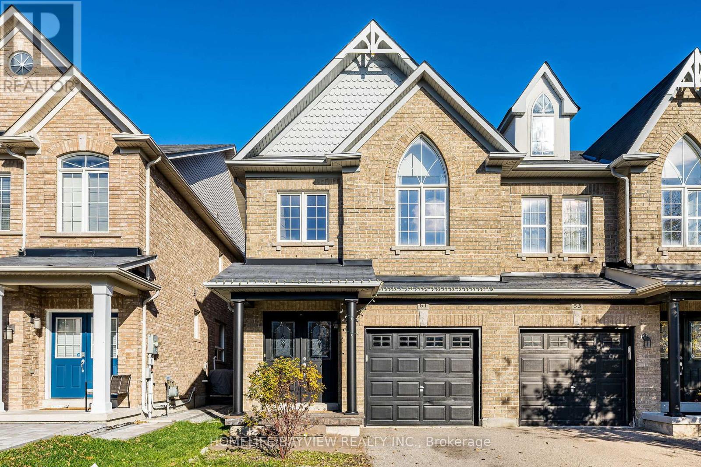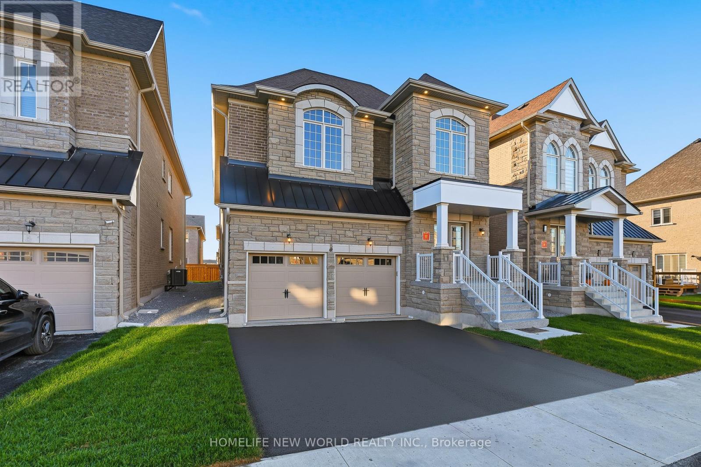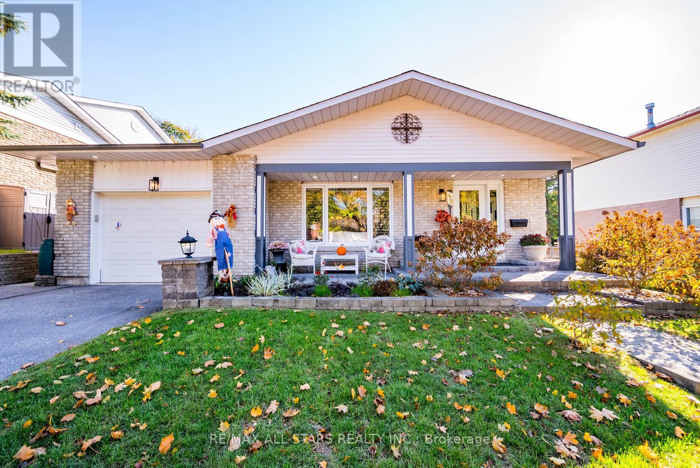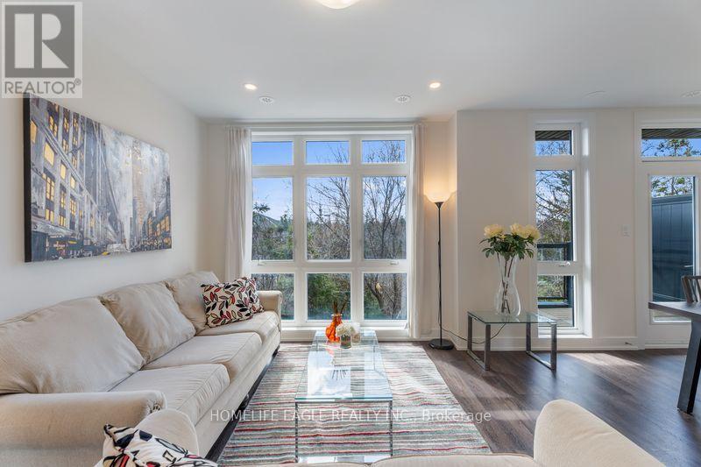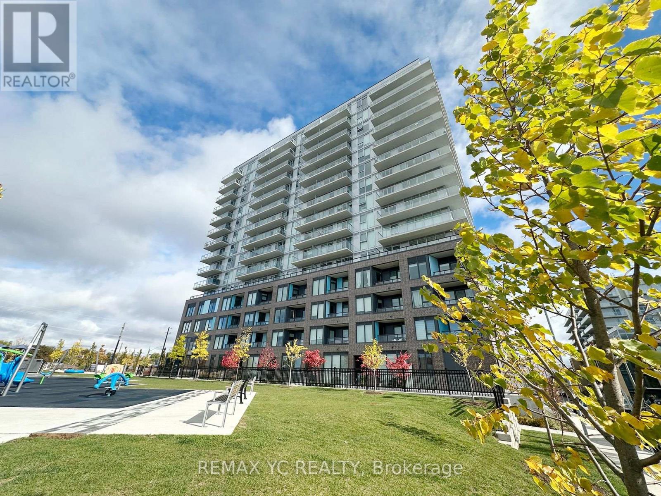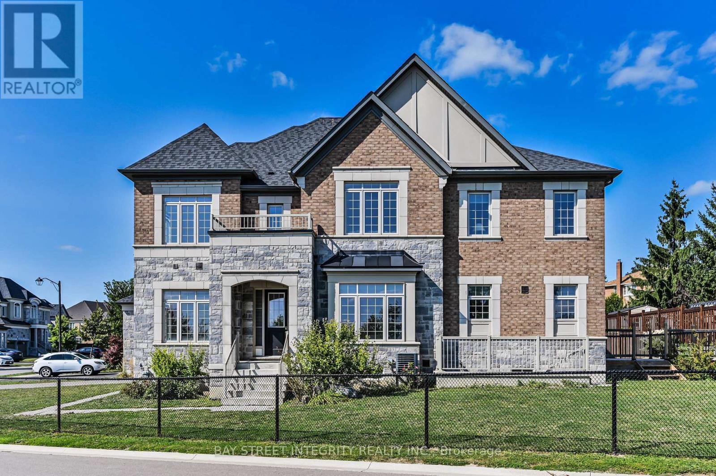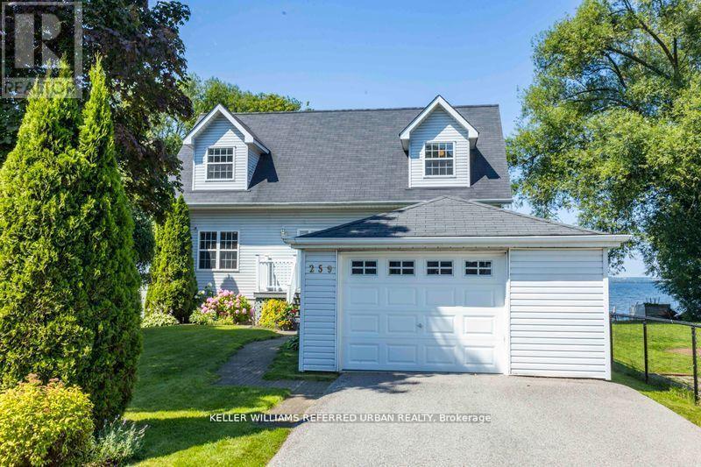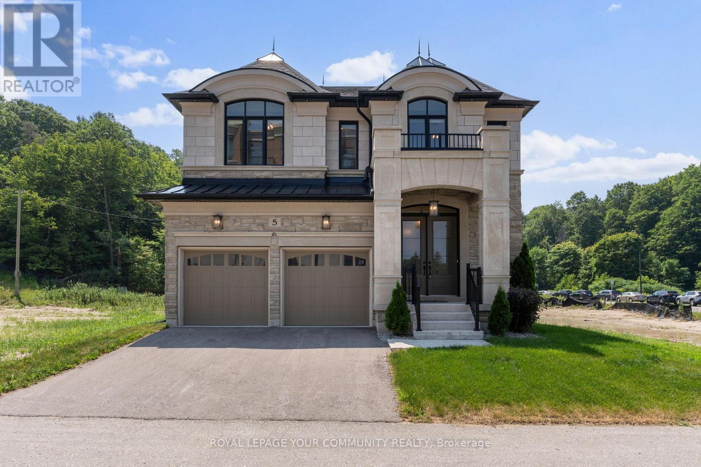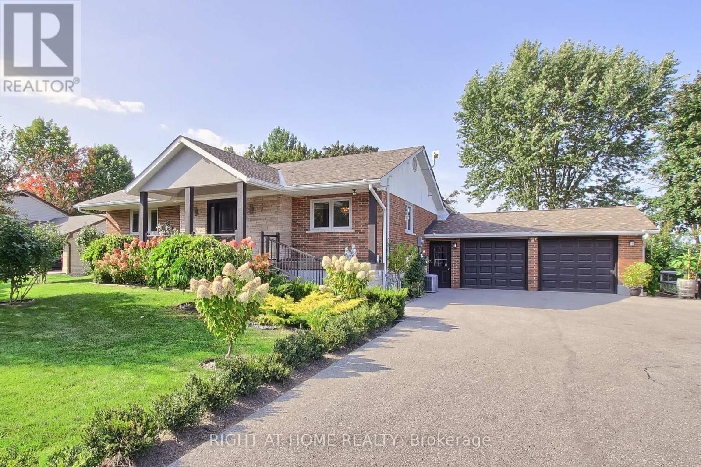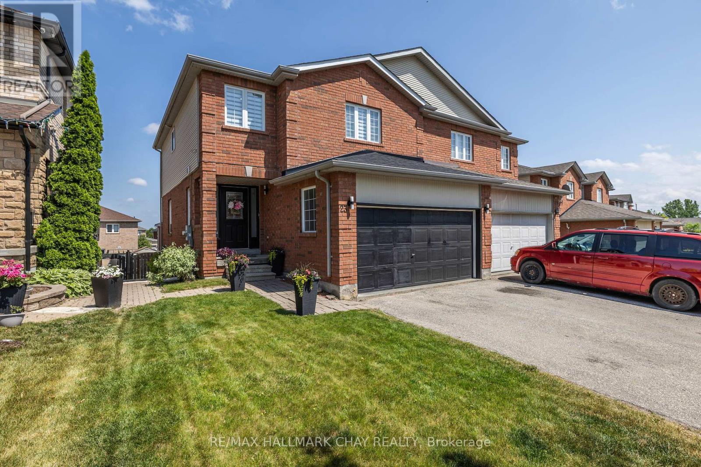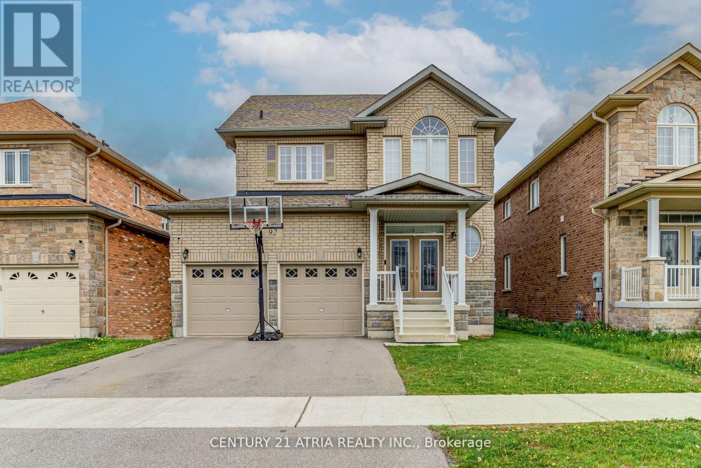- Houseful
- ON
- Bradford West Gwillimbury
- Bradford
- 377 Parkwood Ave
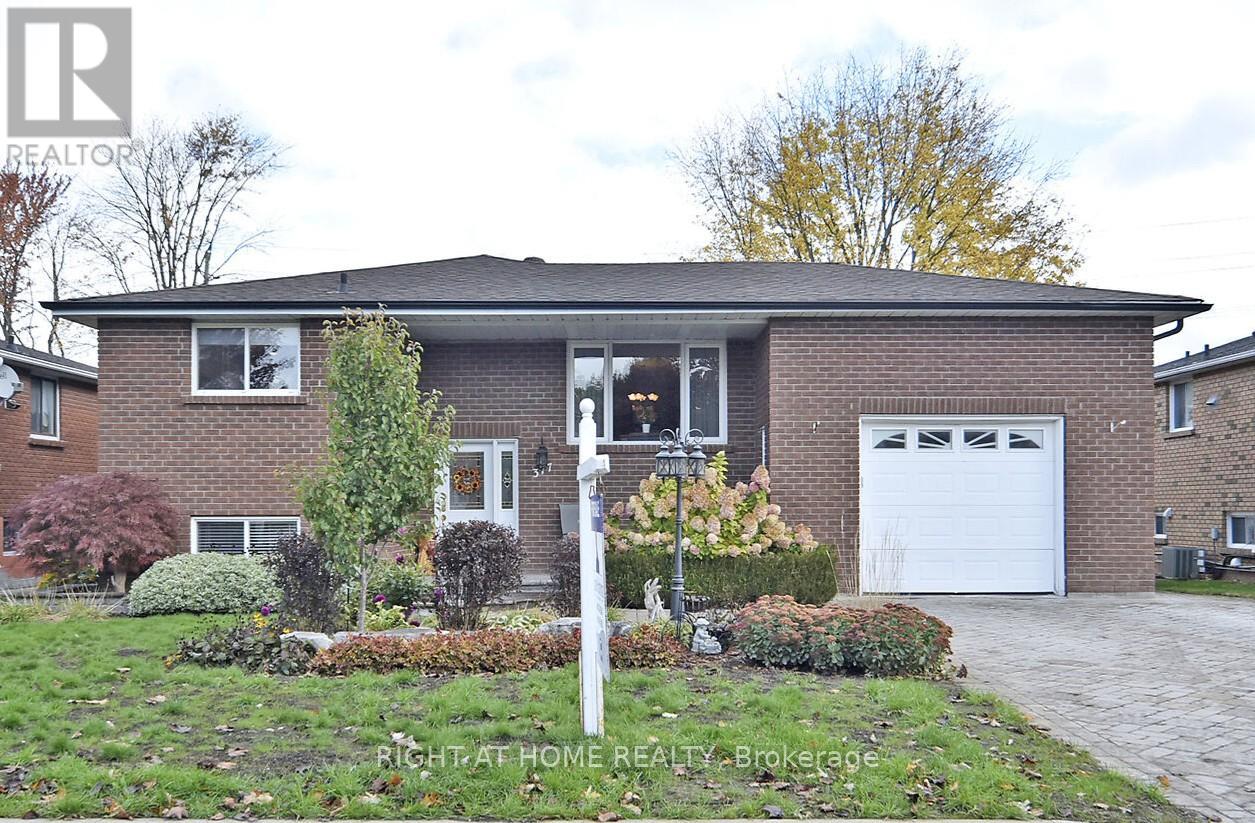
Highlights
Description
- Time on Housefulnew 7 days
- Property typeSingle family
- StyleRaised bungalow
- Neighbourhood
- Median school Score
- Mortgage payment
Custom built Zima home on large mature lot with 2 road frontages. Separate detached garage fronting on Walker Ave as well as oversize single attached garage with large loft and inside entry to basement. Shows to perfection with huge Primary br which boasts his and hers closets & 3pc ensuite with walk in shower. Updated country kitchen with heated floors, granite countertops and built in appliances. This home is well maintained and updated with new heat pump & furnace this year. Cozy gas fireplace in spacious lower level family room with 2 walk outs to patio and yard. Garage entrance leads to large laundry room with lots of storage plus sink and cupboards. Extra garage is 22x22 & perfect for tradesmen, car enthusiasts or hobbyist. Plenty of parking on interlock driveway and back. Well suited for multigenerational living. Bell Fibe is available (id:63267)
Home overview
- Cooling Central air conditioning, air exchanger
- Heat source Electric
- Heat type Heat pump, not known
- Sewer/ septic Sanitary sewer
- # total stories 1
- # parking spaces 7
- Has garage (y/n) Yes
- # full baths 2
- # half baths 1
- # total bathrooms 3.0
- # of above grade bedrooms 4
- Flooring Ceramic, laminate, carpeted
- Has fireplace (y/n) Yes
- Subdivision Bradford
- Lot size (acres) 0.0
- Listing # N12475643
- Property sub type Single family residence
- Status Active
- 4th bedroom 4.5m X 3.38m
Level: Basement - Utility 4m X 2.2m
Level: Basement - Recreational room / games room 8.9m X 6.76m
Level: Basement - Laundry 4.5m X 2.77m
Level: Basement - 3rd bedroom 3.33m X 3.48m
Level: Main - Kitchen 6.1m X 3.43m
Level: Main - Living room 6.78m X 3.48m
Level: Main - Primary bedroom 5.32m X 3.49m
Level: Main - 2nd bedroom 3.83m X 4.24m
Level: Main
- Listing source url Https://www.realtor.ca/real-estate/29018813/377-parkwood-avenue-bradford-west-gwillimbury-bradford-bradford
- Listing type identifier Idx

$-2,666
/ Month

