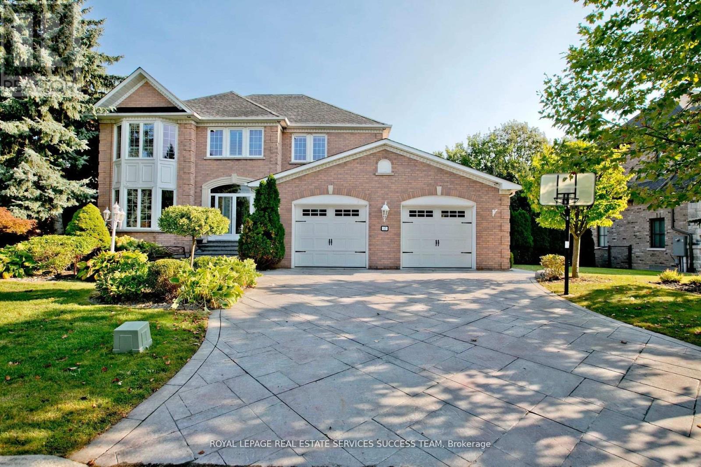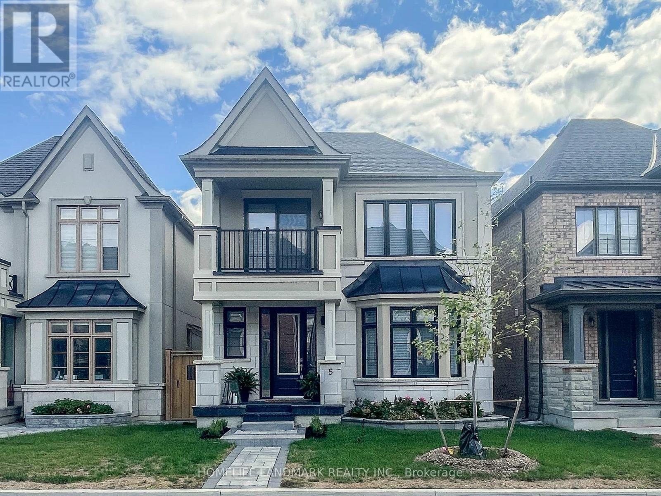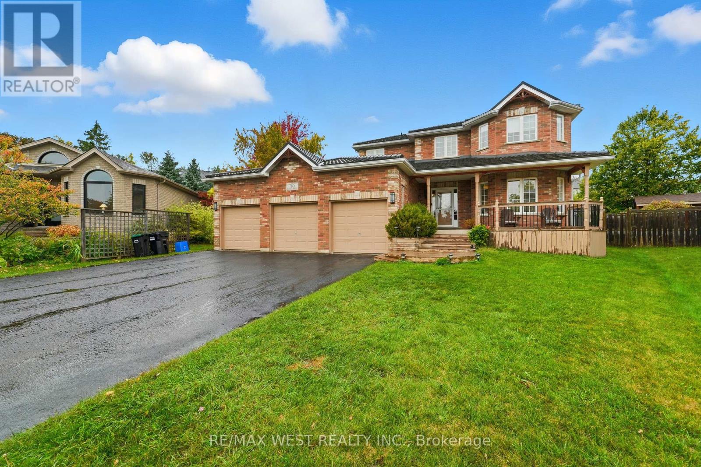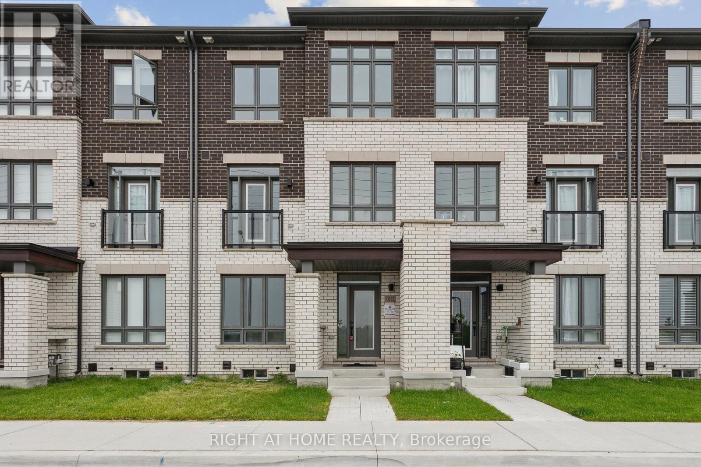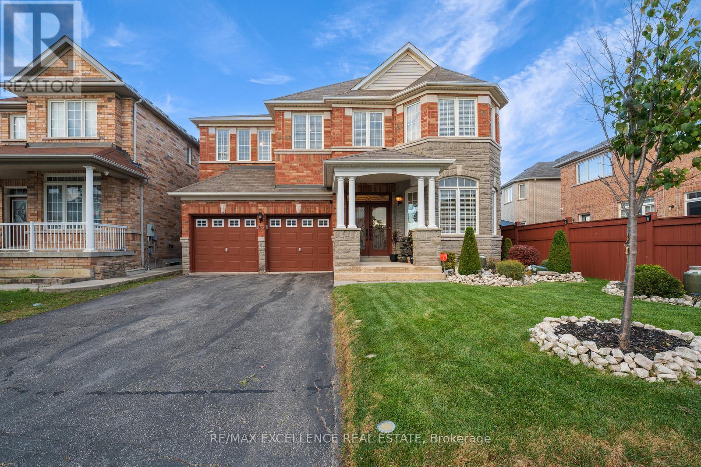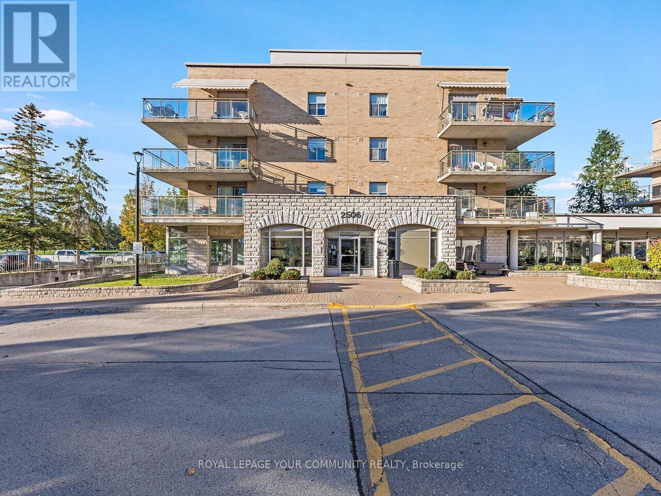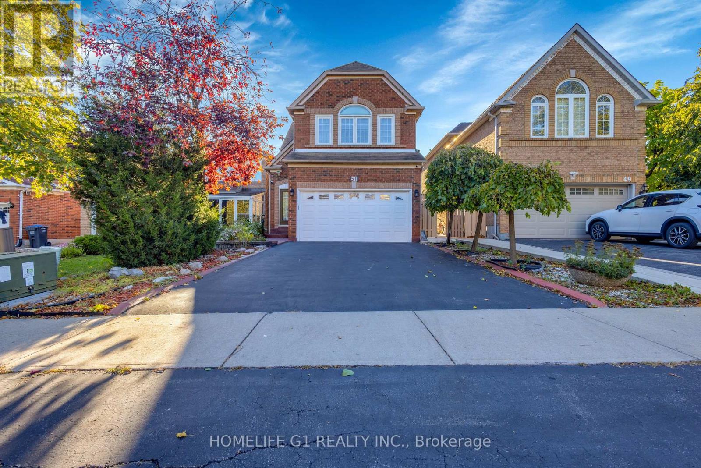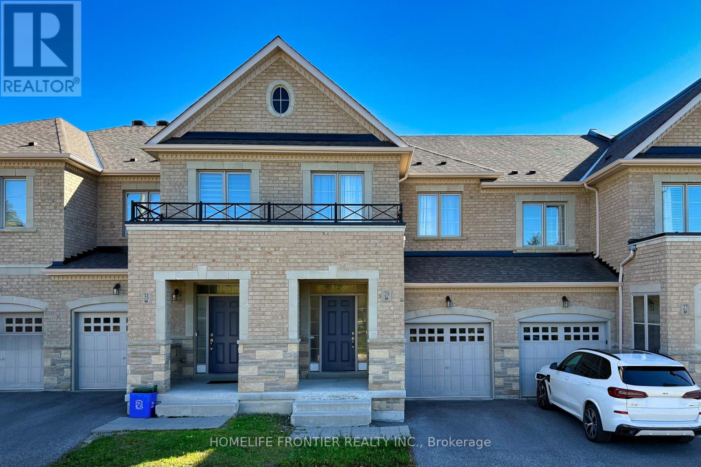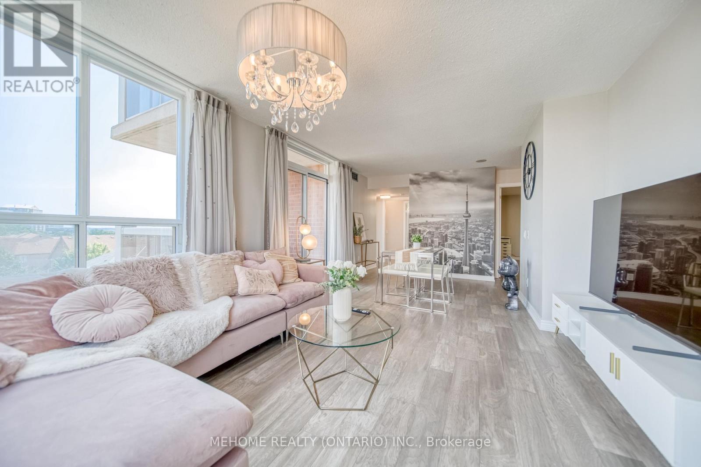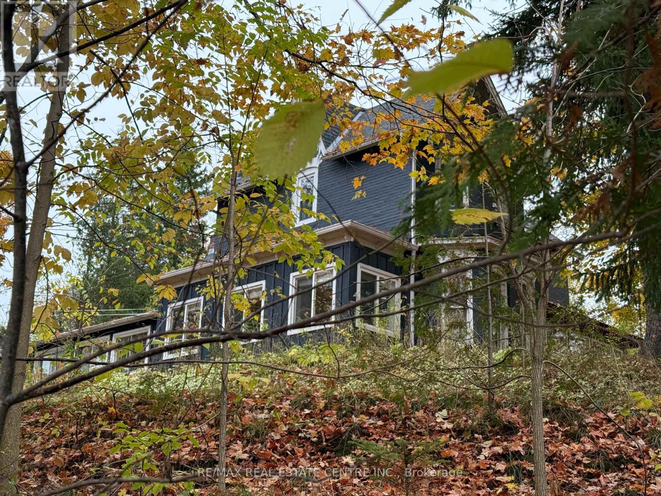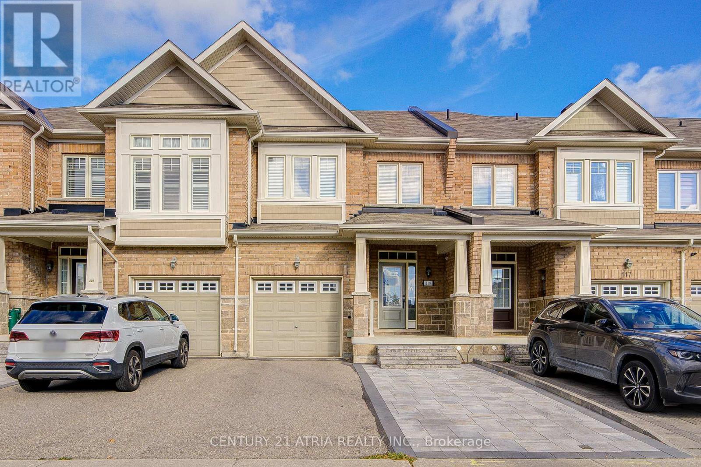- Houseful
- ON
- Bradford West Gwillimbury
- L0L
- 3971 12th Line
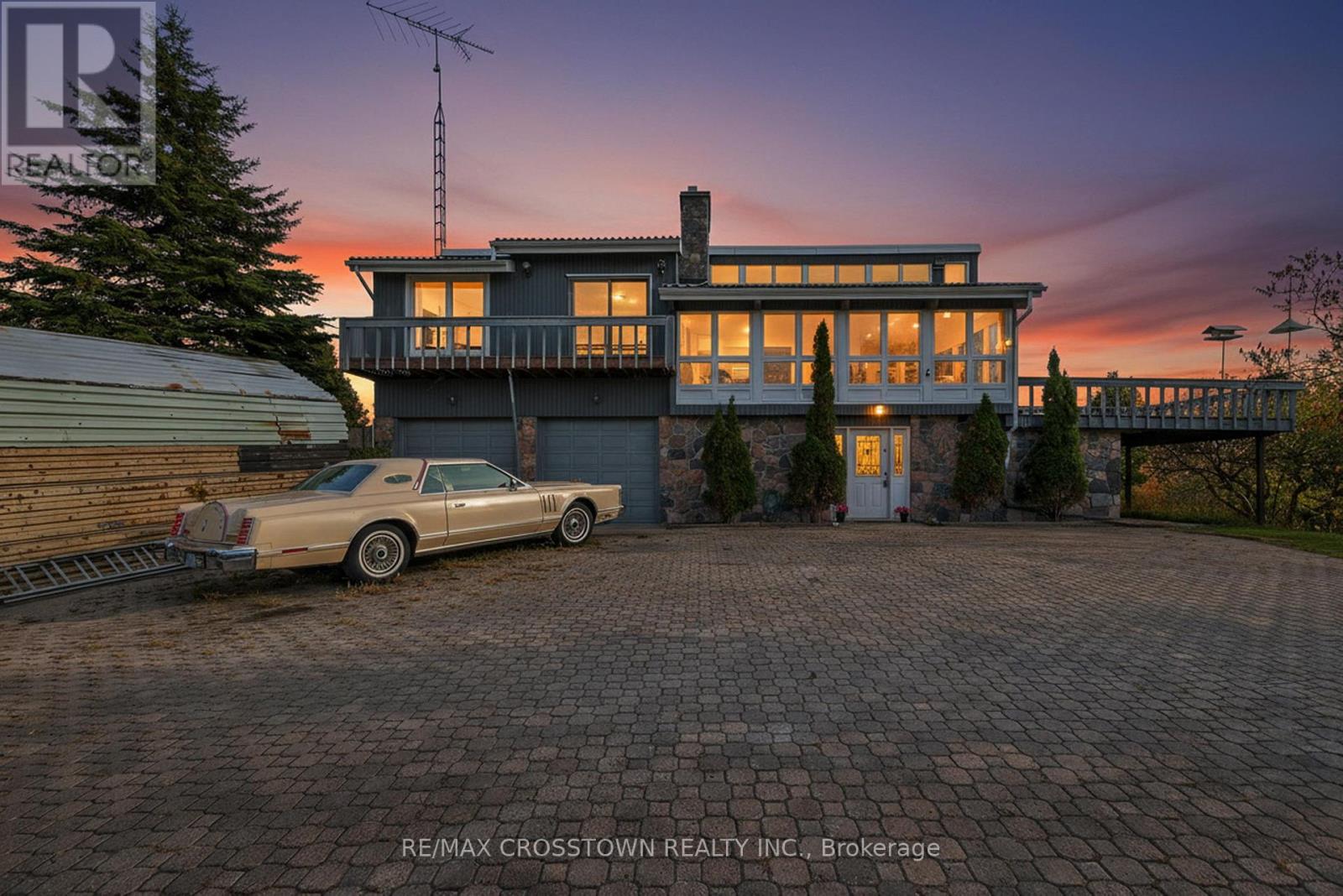
3971 12th Line
3971 12th Line
Highlights
Description
- Time on Housefulnew 17 hours
- Property typeSingle family
- Median school Score
- Mortgage payment
Welcome to your dream Country Estate in Bradford Ontario. Peaceful private and spectacular endless views. Custom built home with architecturally vaulted beams ceilings, sunken living room, multiple walkouts, wall to wall window, floor to ceiling crafted natural stone fireplace with impressive calved stone mantal, captivate views of your own beautiful 100x200 ft pond. This pond is 12 feet deep, spring fed a nature's paradise full of fish and visiting wild life. Live on 4 acres with apple trees, perennials, large trees across from conservation land. walking the property will unfold all the added interest. large workshop with double car garage, trailer for storage, large metal outbuilding for tools, toys, ATVs, snowmobiles. 3 driveways, fantastic to store motor-homes, transport truck, work vehicles a like. Main property consist of 2 lots that most would combined into 1 massive lot. Possibilities are endless. Come and enjoy planning your vision on the wrap around deck as you watch the magnificent sunset. (id:63267)
Home overview
- Heat source Electric
- Heat type Forced air
- Sewer/ septic Septic system
- # total stories 2
- # parking spaces 10
- Has garage (y/n) Yes
- # full baths 1
- # half baths 1
- # total bathrooms 2.0
- # of above grade bedrooms 3
- Flooring Laminate
- Has fireplace (y/n) Yes
- Community features Fishing
- Subdivision Rural bradford west gwillimbury
- View Valley view
- Lot size (acres) 0.0
- Listing # N12469043
- Property sub type Single family residence
- Status Active
- Foyer 3.61m X 15.5m
Level: Ground - Laundry 3.01m X 1.55m
Level: Ground - Great room 7.05m X 6.82m
Level: Ground - Living room 58.1m X 44.1m
Level: Upper - Kitchen 32.5m X 20.2m
Level: Upper - Primary bedroom 64.8m X 39.3m
Level: Upper - 3rd bedroom 26.5m X 24m
Level: Upper - Dining room 45.5m X 36.5m
Level: Upper - 2nd bedroom 40.5m X 29.5m
Level: Upper
- Listing source url Https://www.realtor.ca/real-estate/29003939/3971-12th-line-bradford-west-gwillimbury-rural-bradford-west-gwillimbury
- Listing type identifier Idx

$-4,531
/ Month

