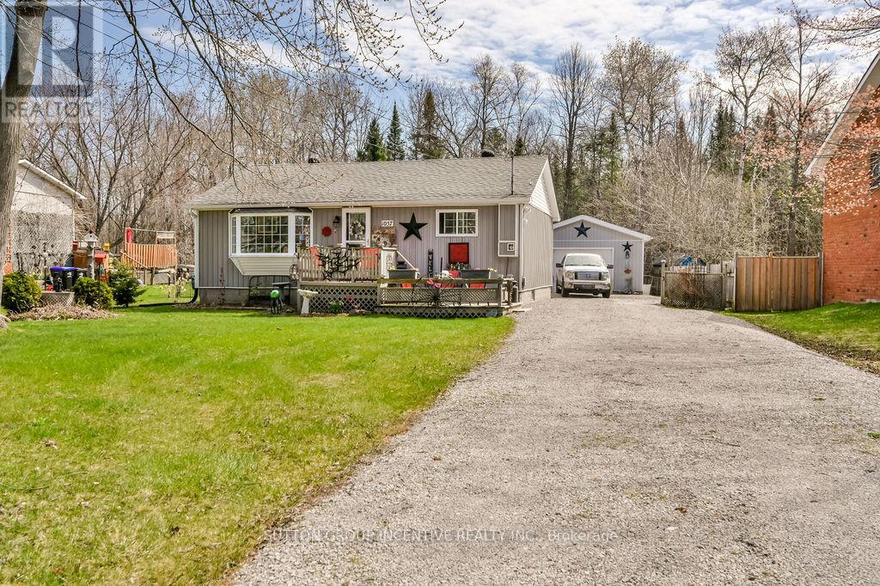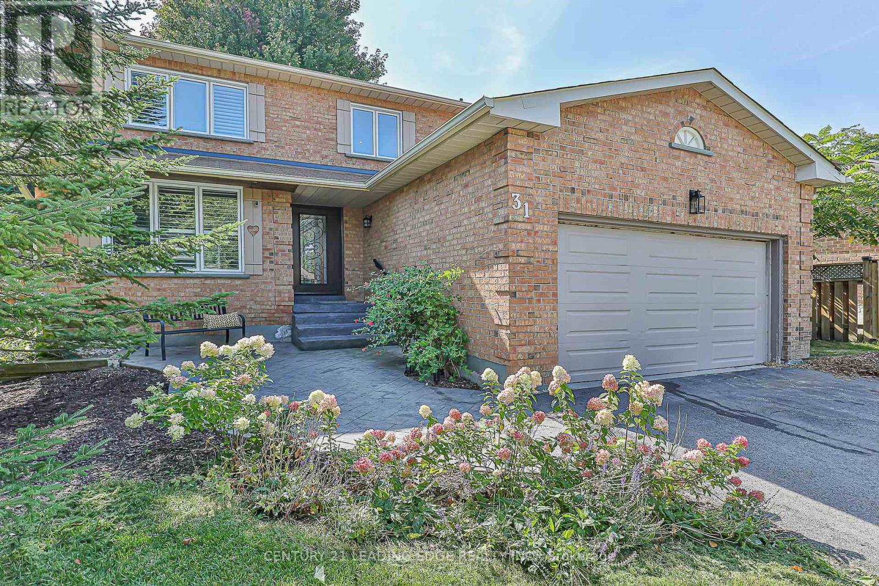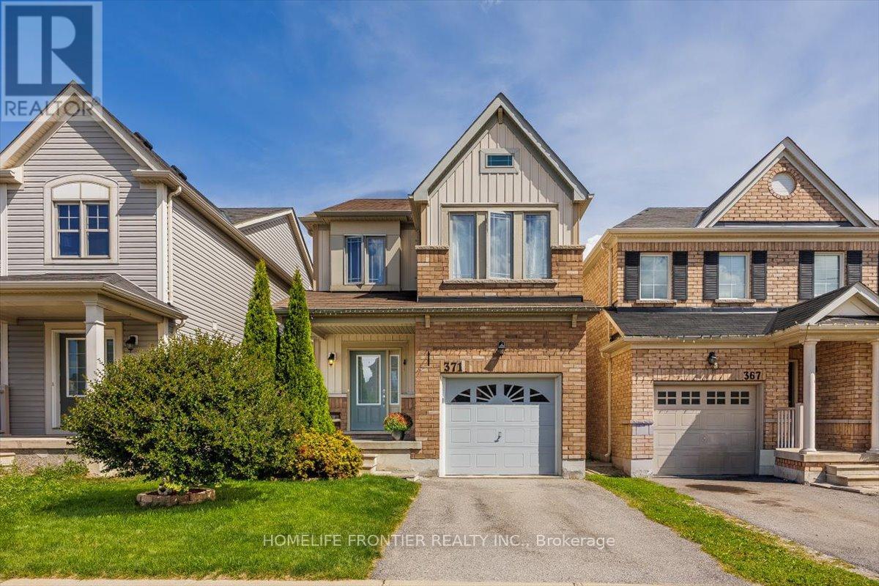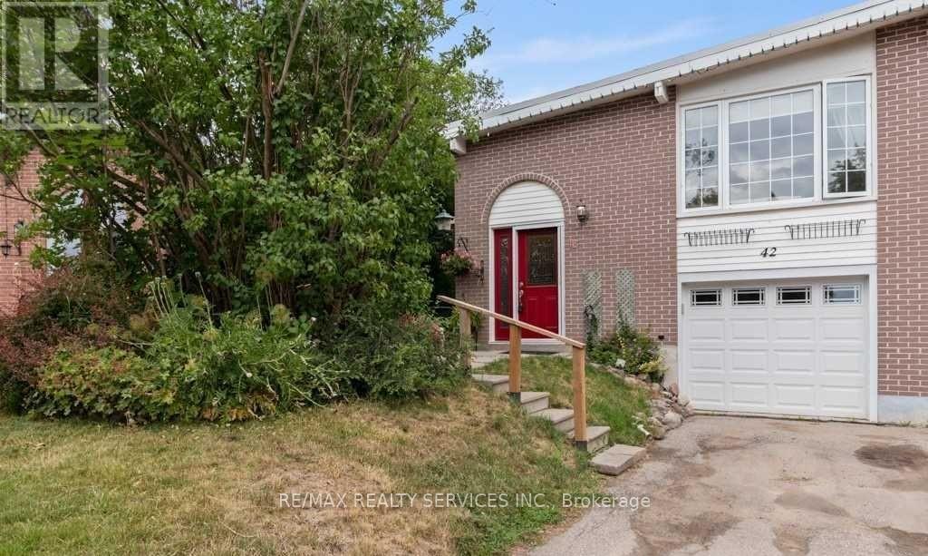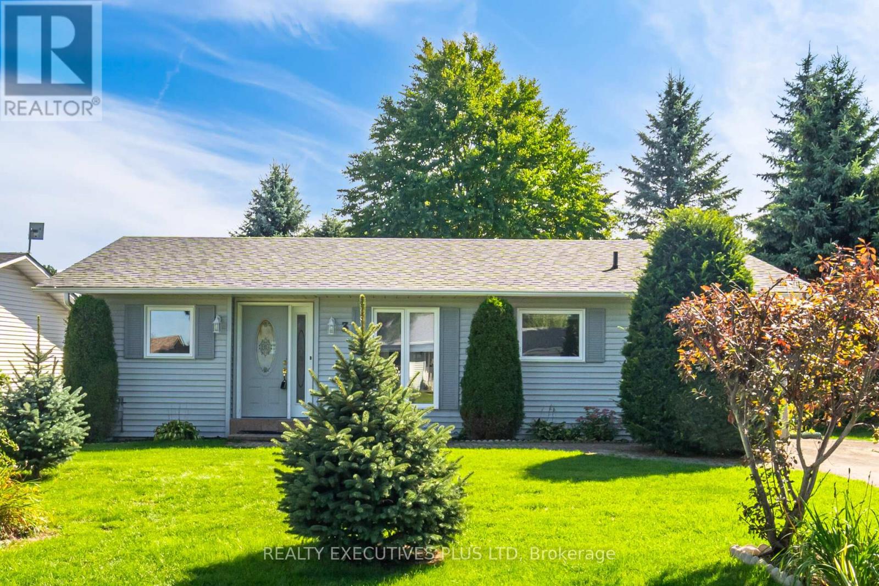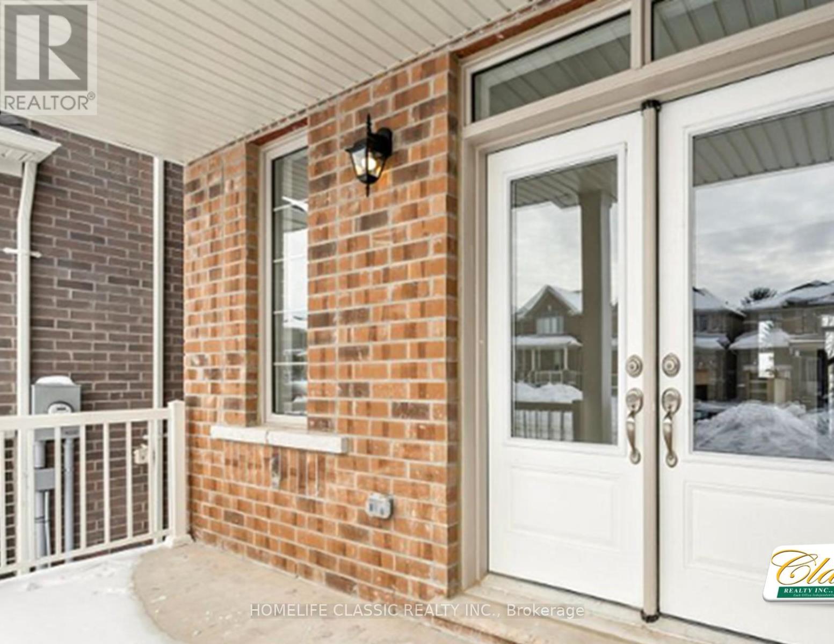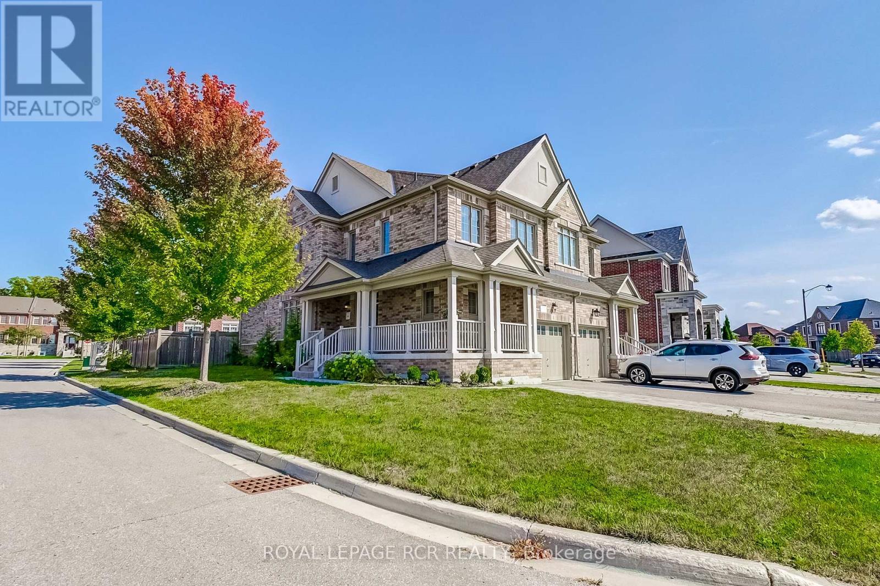- Houseful
- ON
- Bradford West Gwillimbury
- Bradford
- 41 Faris St
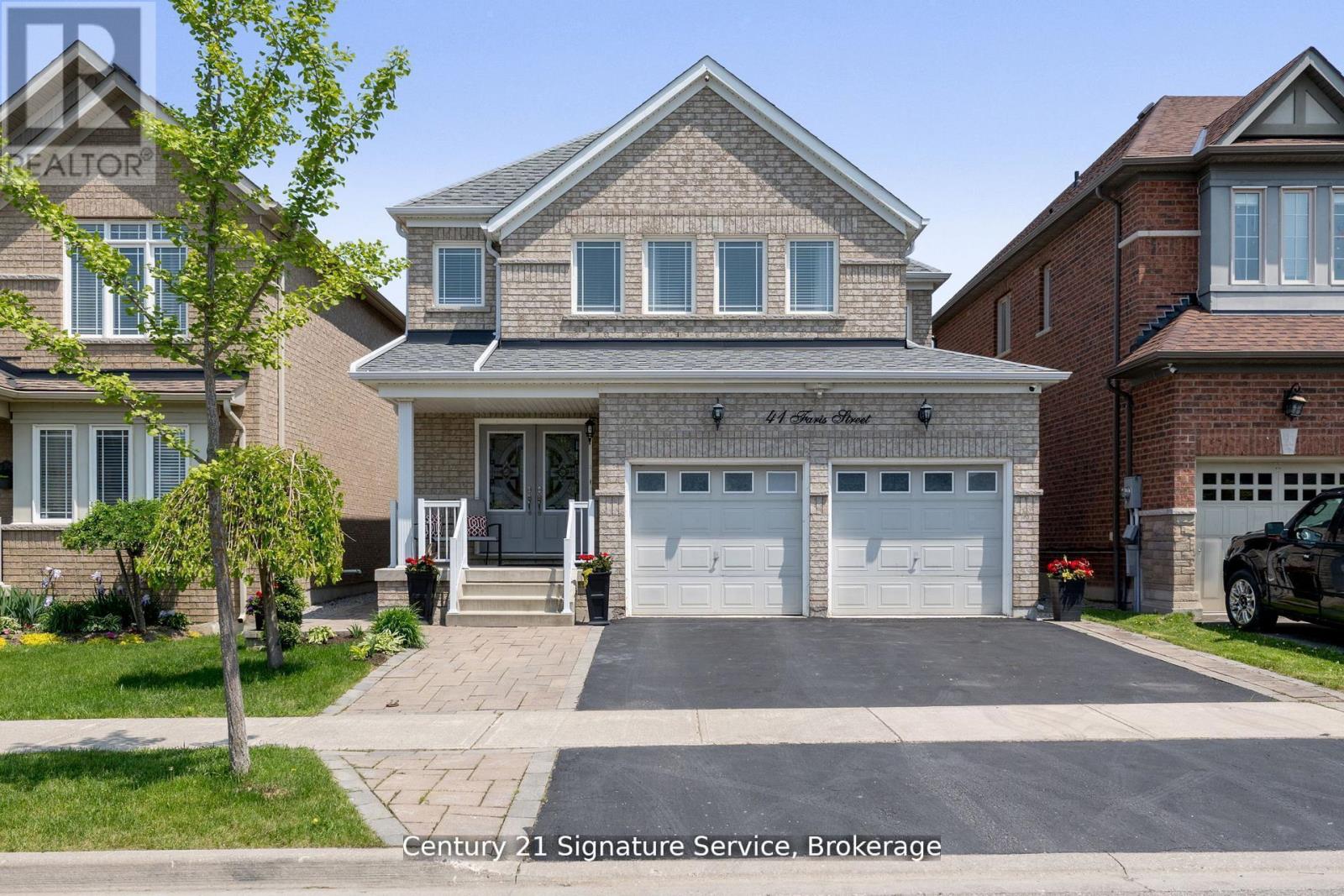
Highlights
Description
- Time on Housefulnew 6 hours
- Property typeSingle family
- Neighbourhood
- Median school Score
- Mortgage payment
This exceptional home boasts a meticulously landscaped exterior that sets the tone for the elegance found within. The open-concept main floor features an upgraded kitchen with custom cabinetry, gleaming granite countertops, and an undermount sink, complemented by stainless steel appliances. A spacious breakfast area invites casual dining, while the great room offers a retreat with a gas fireplace, perfect for family gatherings. The primary bedroom is a sanctuary, complete with its own fireplace, a generous walk-in closet, and a beautiful 4-piece ensuite bathroom featuring a granite vanity. The finished basement is an entertainer's dream, showcasing a stylish recreation area with a fireplace, built-in shelving , a wet bar & appliances, storage, a 3-piece bathroom, and a cold cellar. Outside, the backyard is designed for relaxation and entertainment, featuring a deck, interlock patio, a pizza oven, a storage shed, a security camera system, and ambient outdoor lighting. (id:63267)
Home overview
- Cooling Central air conditioning
- Heat source Natural gas
- Heat type Forced air
- Sewer/ septic Sanitary sewer
- # total stories 2
- # parking spaces 4
- Has garage (y/n) Yes
- # full baths 3
- # half baths 1
- # total bathrooms 4.0
- # of above grade bedrooms 3
- Subdivision Bradford
- Lot size (acres) 0.0
- Listing # N12416076
- Property sub type Single family residence
- Status Active
- 2nd bedroom 3.05m X 3.92m
Level: 2nd - Primary bedroom 5.35m X 5.4m
Level: 2nd - 3rd bedroom 3.81m X 4.81m
Level: 2nd - Cold room 2.69m X 1.65m
Level: Basement - Bathroom 1.55m X 3.42m
Level: Basement - Kitchen 3.53m X 2.16m
Level: Basement - Recreational room / games room 8.4m X 6.28m
Level: Basement - Kitchen 3.54m X 4.24m
Level: Main - Great room 4.75m X 8.22m
Level: Main - Eating area 3.53m X 2.31m
Level: Main
- Listing source url Https://www.realtor.ca/real-estate/28889843/41-faris-street-bradford-west-gwillimbury-bradford-bradford
- Listing type identifier Idx

$-3,170
/ Month

