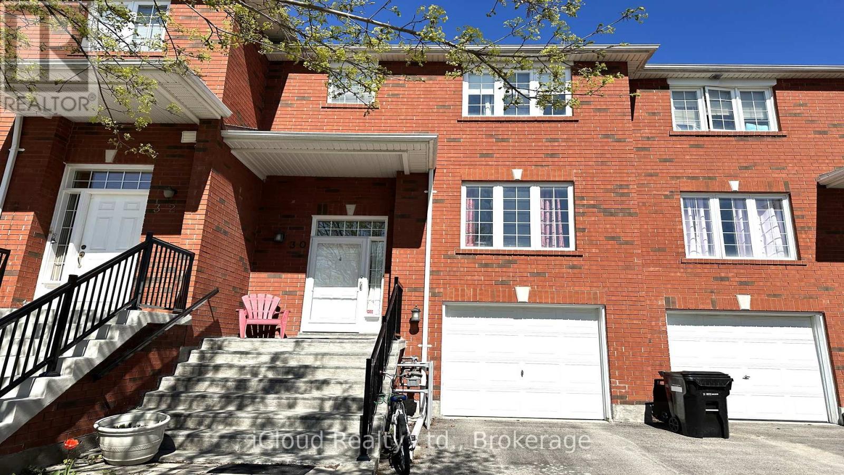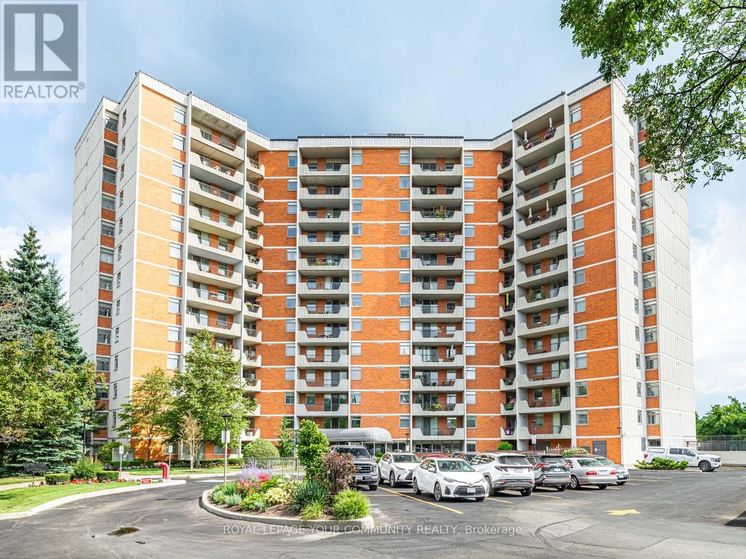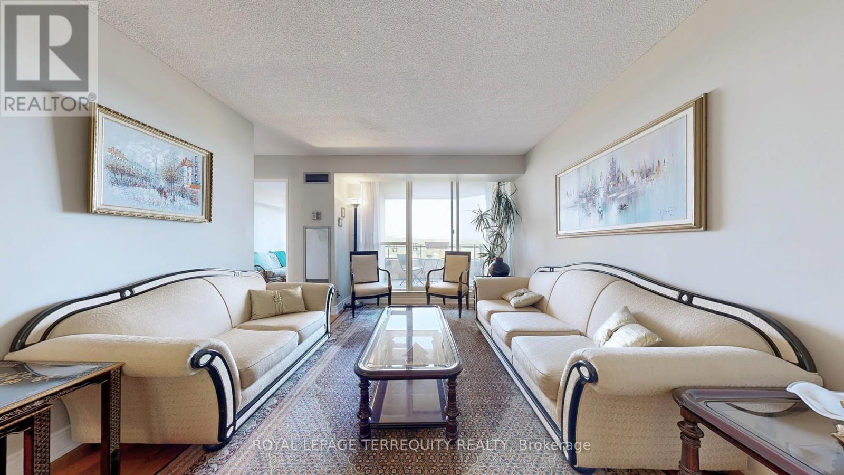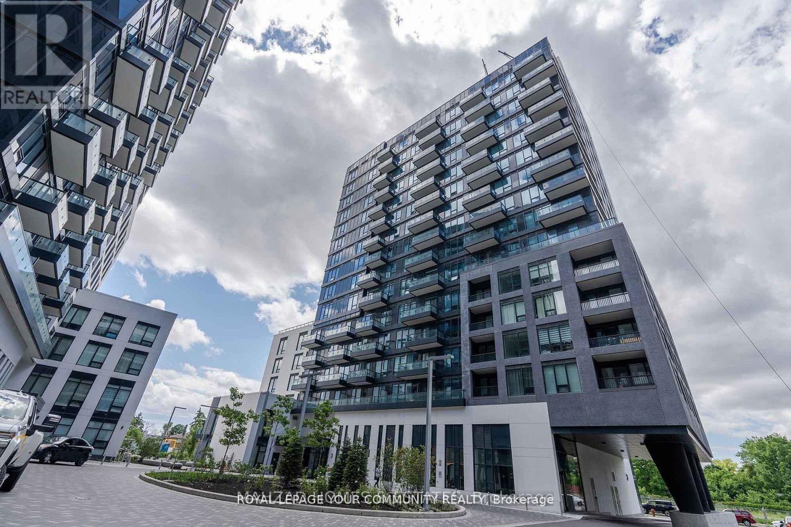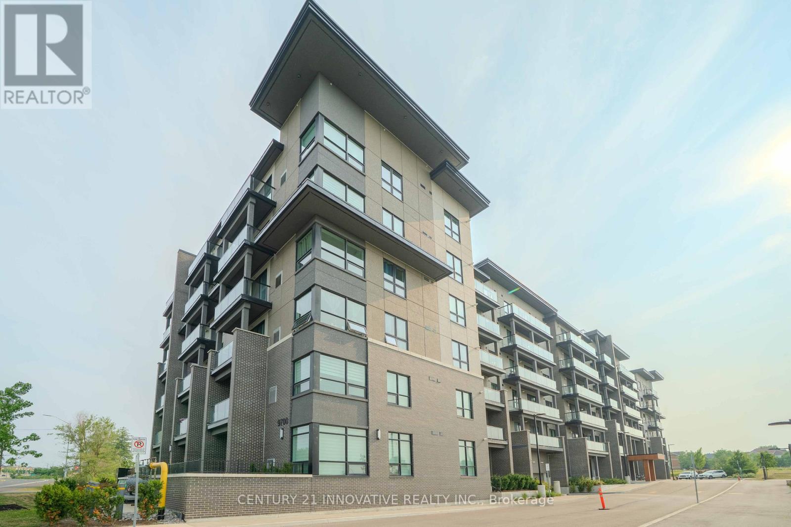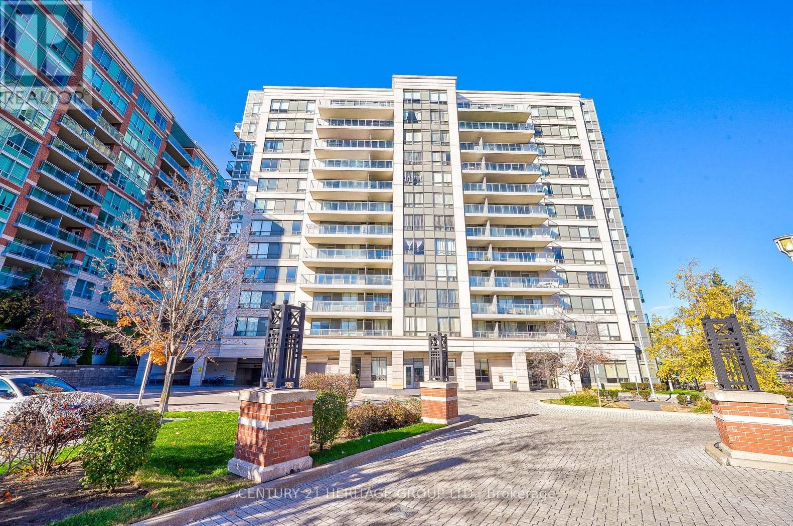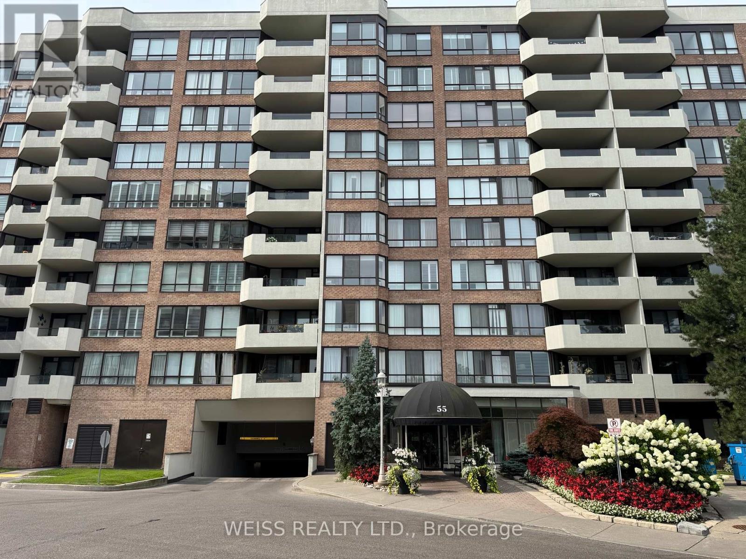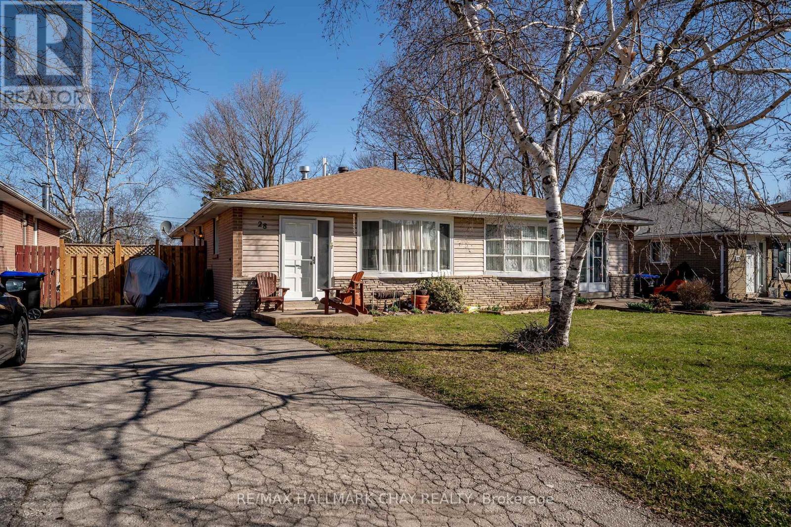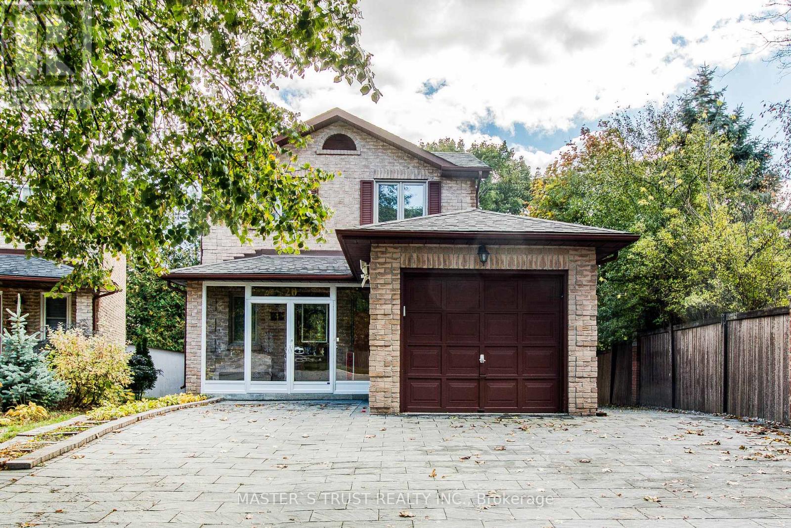- Houseful
- ON
- Bradford West Gwillimbury
- L0L
- 4290 Yonge St
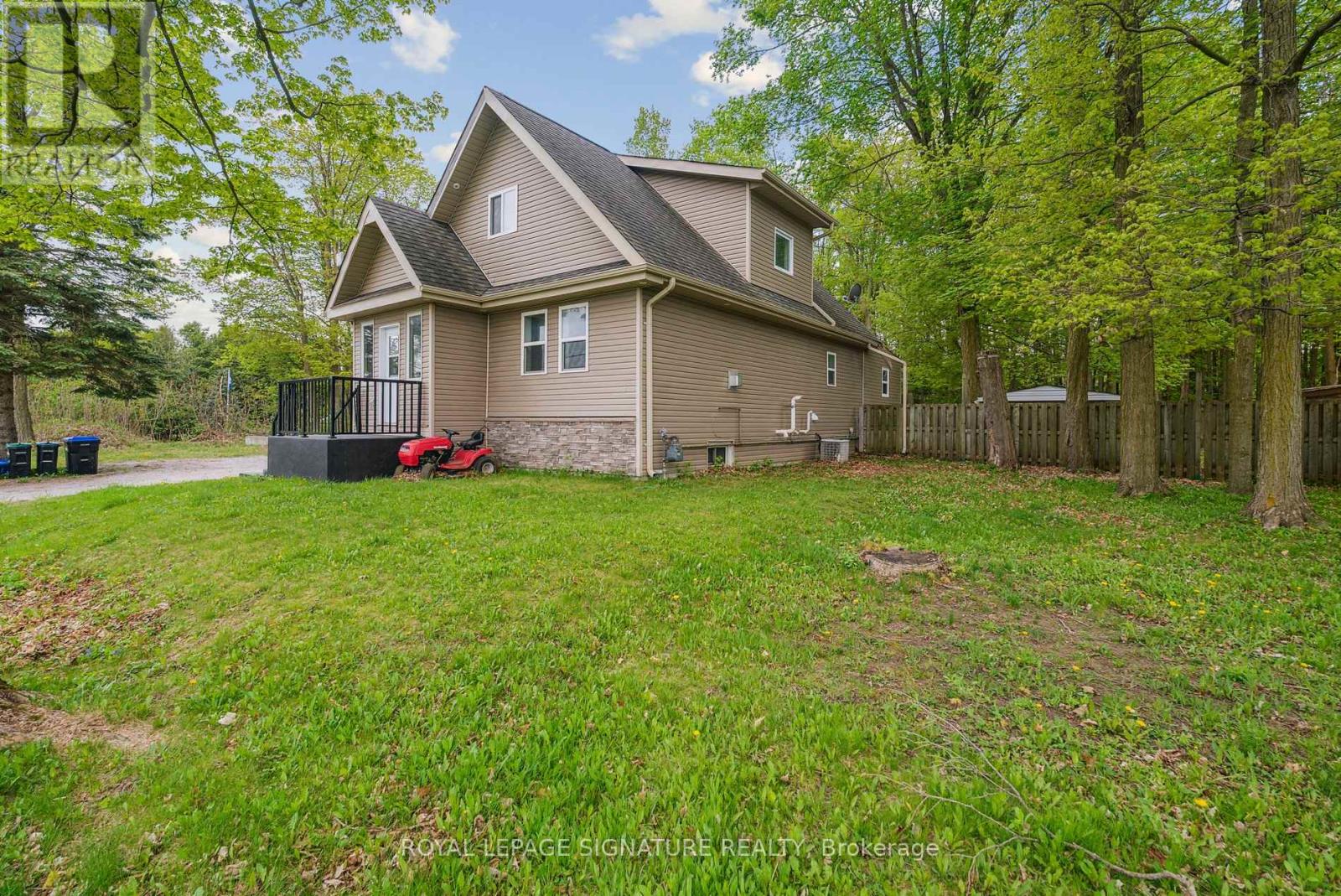
Highlights
Description
- Time on Houseful45 days
- Property typeSingle family
- Median school Score
- Mortgage payment
Welcome To This Stunning Newly Renovated Detached Home featuring Open-Concept Main Floor That Is Spacious And Inviting In The Serene And Peaceful Gilford Neighbourhood. This Home Offers The Perfect Blend Of Modern Style, Functionality, And Comfort. Comes with Beautiful Maple Laminate And Porcelain Flooring On Main & Second Floors. Main Floor Gourmet Kitchen That Is Perfect For Cooking Enthusiasts. The Great Room Features A Gas Fireplace. The Second Floor Has Luxurious Bathroom With Custom Vanity And Trendy Slider Barn Door And Two Spacious Bedroom As Well As A Convenient Laundry Room With Additional Amenities. The Main Floor Has A Bedroom With Access To The Backyard. Finished Basement Apartment With Separate Entrance, Bedroom, Living Room, Kitchen, and Ensuite Laundry. Ample Parking with Plenty Of Space For Vehicles. Poured Footings Await Your Finishing Touches For A Detached Garage. (id:63267)
Home overview
- Cooling Central air conditioning
- Heat source Natural gas
- Heat type Forced air
- Sewer/ septic Septic system
- # total stories 2
- # parking spaces 8
- # full baths 2
- # half baths 1
- # total bathrooms 3.0
- # of above grade bedrooms 4
- Flooring Laminate, tile
- Subdivision Rural bradford west gwillimbury
- Directions 2192064
- Lot size (acres) 0.0
- Listing # N12386389
- Property sub type Single family residence
- Status Active
- Bedroom 3.64m X 3.46m
Level: 2nd - 2nd bedroom 3.64m X 3.46m
Level: 2nd - Living room 6.16m X 3.17m
Level: Basement - Den 2.56m X 1.96m
Level: Basement - Bedroom 3.25m X 2.78m
Level: Basement - Foyer 2.87m X 2.85m
Level: Ground - Great room 5.24m X 3.96m
Level: Ground - Kitchen 3.96m X 3.62m
Level: Main - Bedroom 3.71m X 3.57m
Level: Main - Eating area 2.98m X 2.98m
Level: Main
- Listing source url Https://www.realtor.ca/real-estate/28825593/4290-yonge-street-bradford-west-gwillimbury-rural-bradford-west-gwillimbury
- Listing type identifier Idx

$-2,400
/ Month

