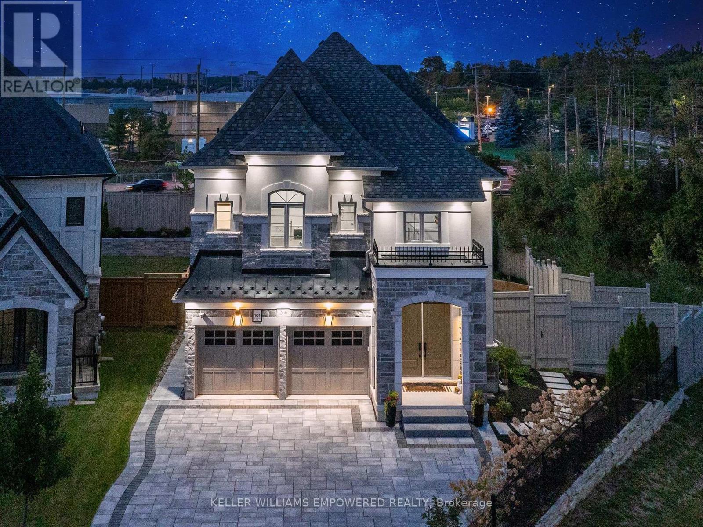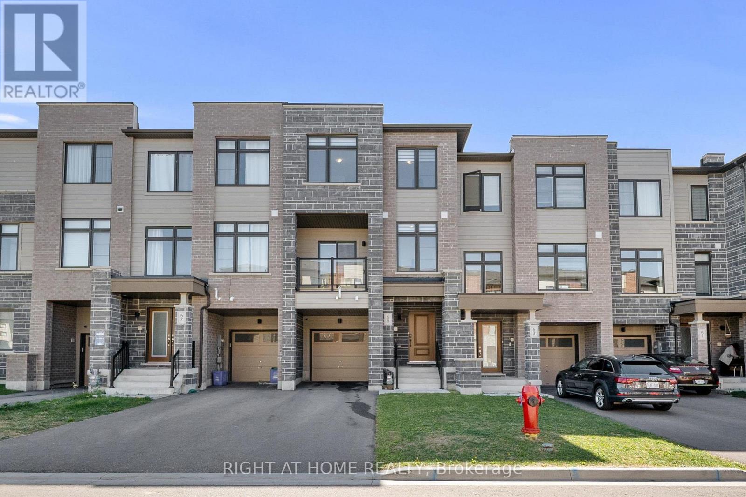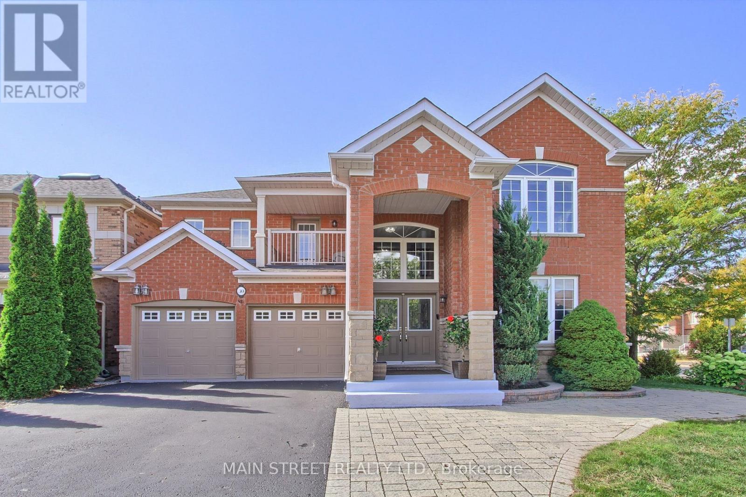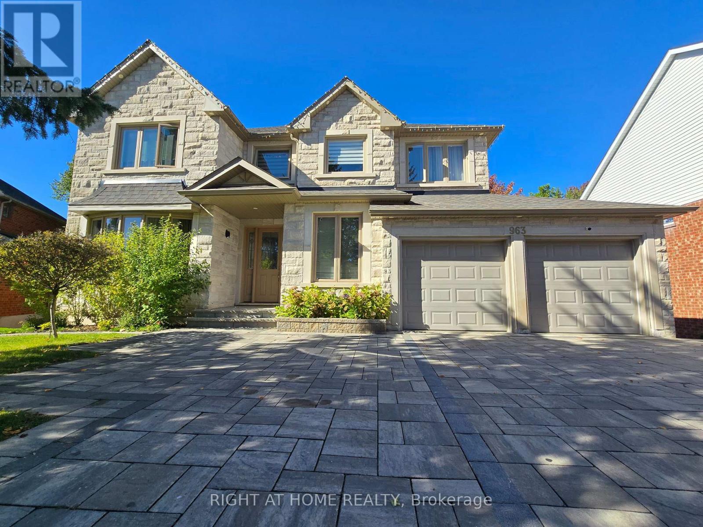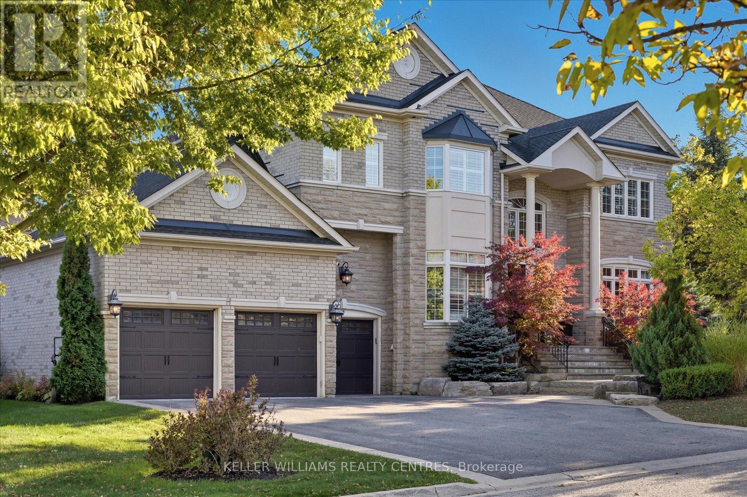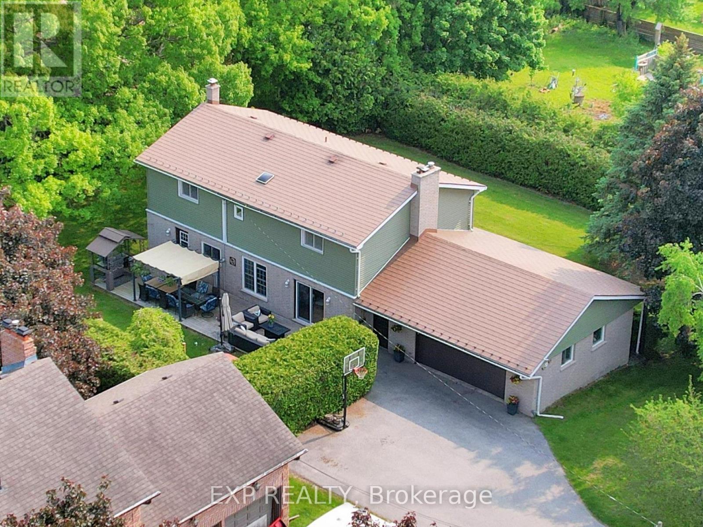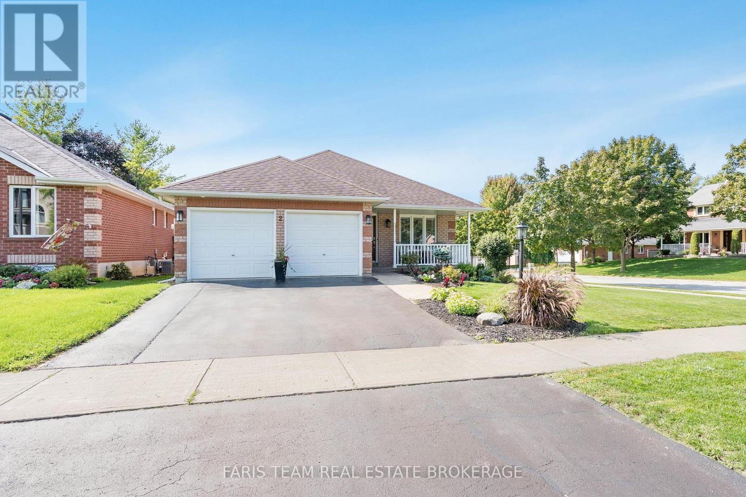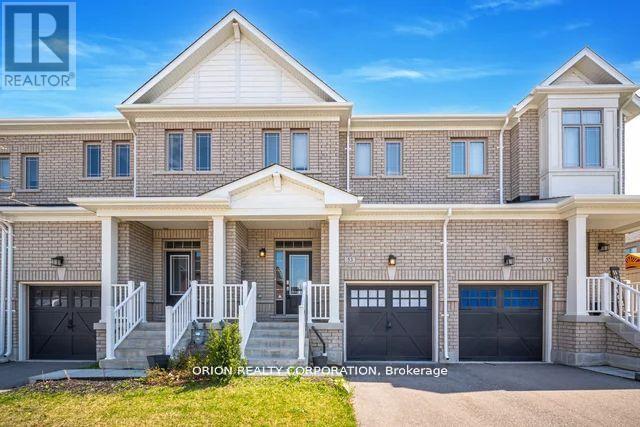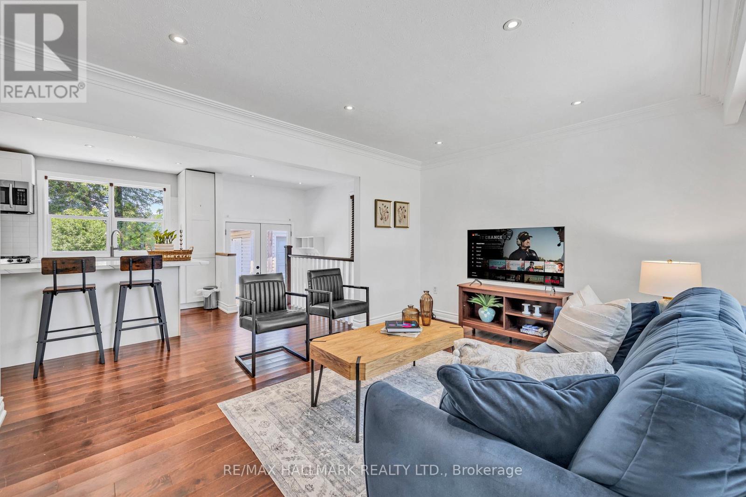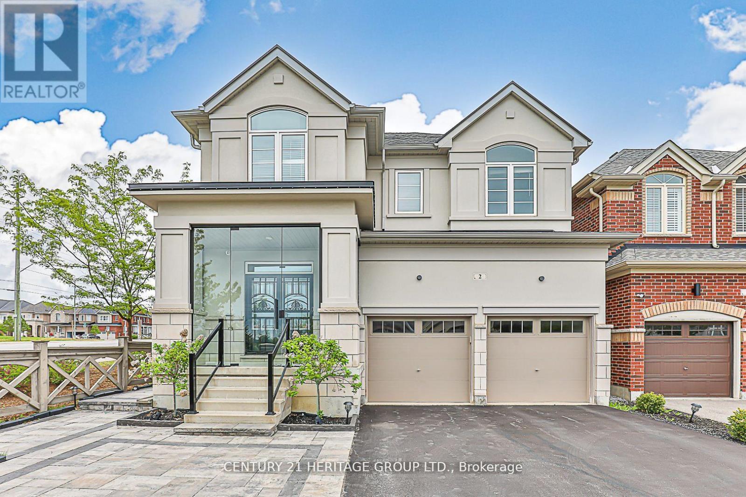- Houseful
- ON
- Bradford West Gwillimbury
- Bradford
- 43 Carter St
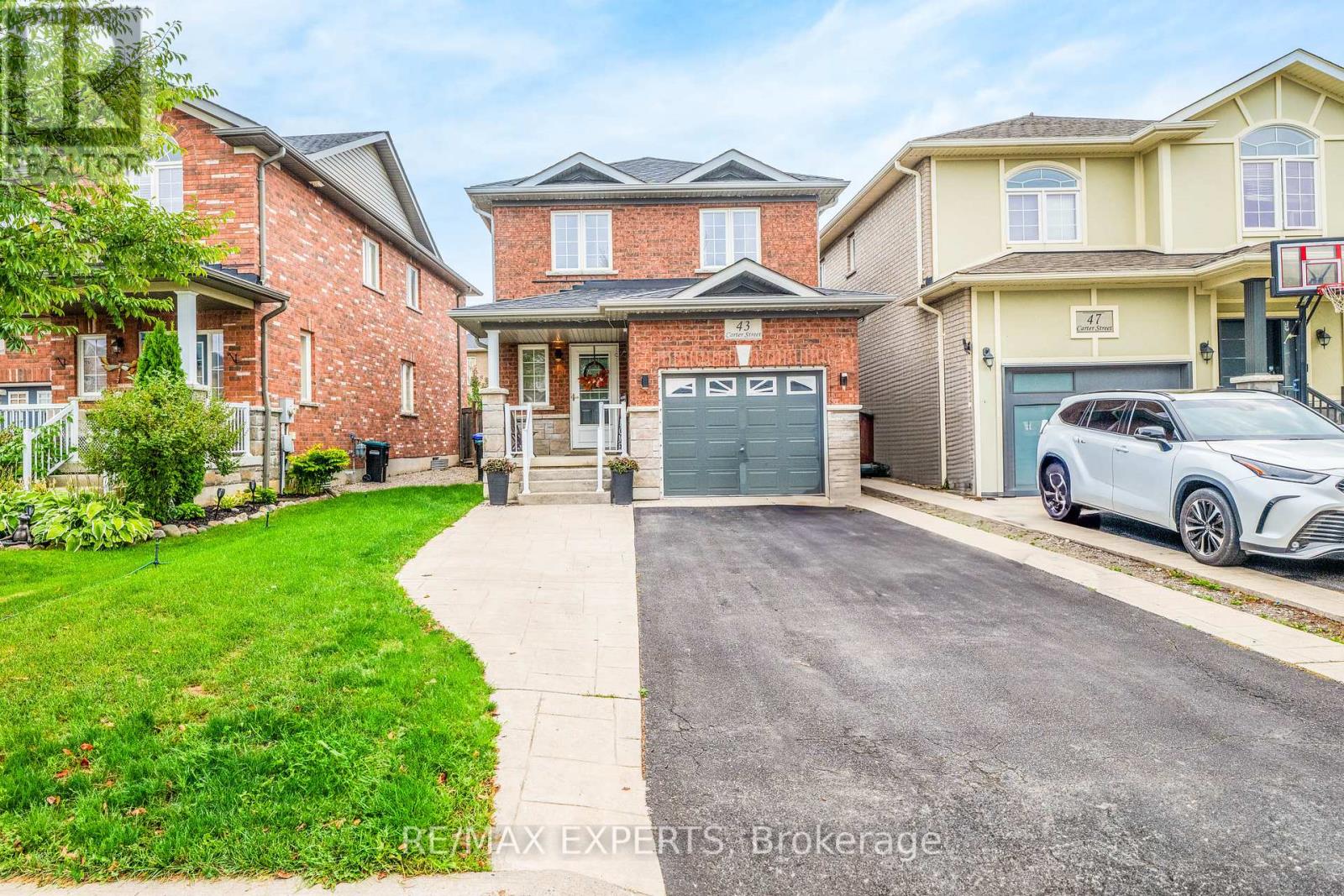
Highlights
Description
- Time on Housefulnew 5 days
- Property typeSingle family
- Neighbourhood
- Median school Score
- Mortgage payment
Welcome to 43 Carter street. A Home where comfort meets convenience, and every space invites lasting memories. Step into bright, open living areas filled with natural light. The thoughtfully designed layout offers a seamless flow, perfect for both everyday living and entertaining. Step outside to a private backyard - your own peaceful retreat for relaxing evenings or weekend gatherings. Located in a quiet, family-friendly neighborhood, this beautiful property offers easy access to top-rated schools, parks, shopping, and dining - everything you need, just minutes away. Inside, you' ll find: 3 Spacious Bedrooms & 3 Washrooms. A Single-Car Garage with No Sidewalk and room for 3 total parking spaces A welcoming, spacious foyer8ft ceilings on the main floor Open-concept living & dining area with modern pot lights throughout; Meticulously maintained and move-in ready, 43 Carter Street is more than a house - it's a place to call home. (id:63267)
Home overview
- Cooling Central air conditioning
- Heat source Natural gas
- Heat type Forced air
- Sewer/ septic Sanitary sewer
- # total stories 2
- Fencing Fenced yard
- # parking spaces 3
- Has garage (y/n) Yes
- # full baths 2
- # half baths 1
- # total bathrooms 3.0
- # of above grade bedrooms 3
- Community features Community centre
- Subdivision Bradford
- Lot desc Landscaped
- Lot size (acres) 0.0
- Listing # N12428168
- Property sub type Single family residence
- Status Active
- Primary bedroom 3.35m X 4.16m
Level: 2nd - Bedroom 2.86m X 3.44m
Level: 2nd - Bedroom 2.86m X 3.44m
Level: 2nd - Living room 2.92m X 4.05m
Level: Main - Dining room 2.92m X 4.05m
Level: Main - Kitchen 3.29m X 2.85m
Level: Main
- Listing source url Https://www.realtor.ca/real-estate/28916515/43-carter-street-bradford-west-gwillimbury-bradford-bradford
- Listing type identifier Idx

$-2,504
/ Month

