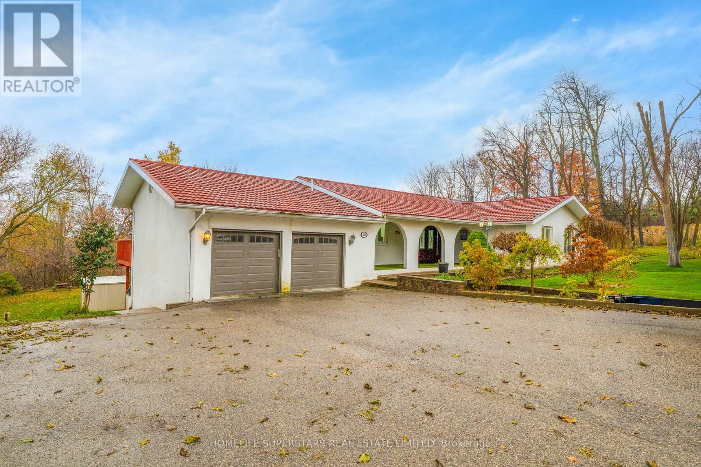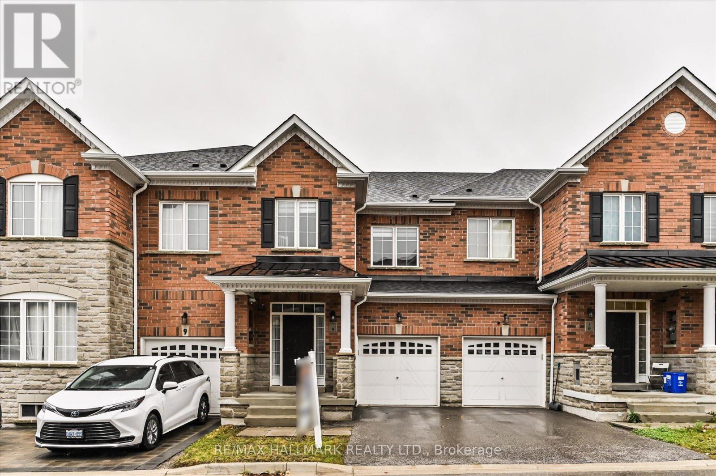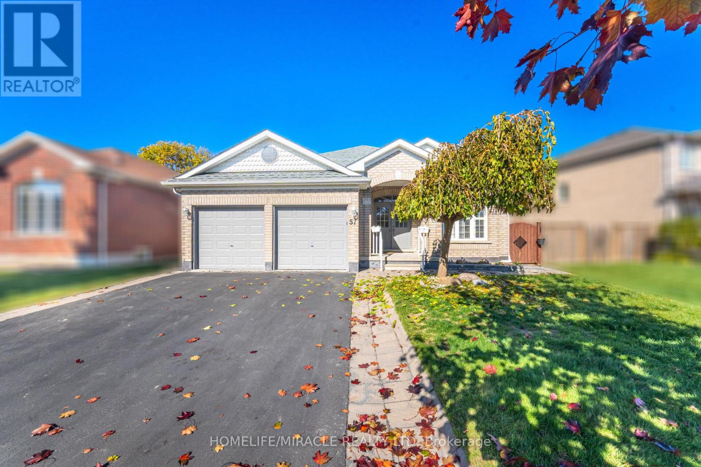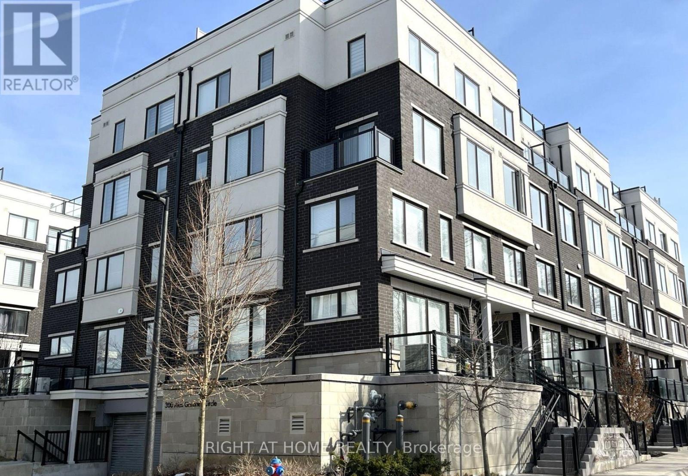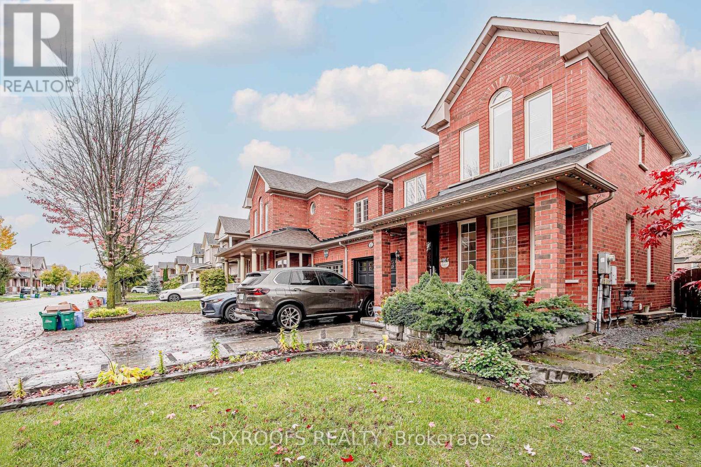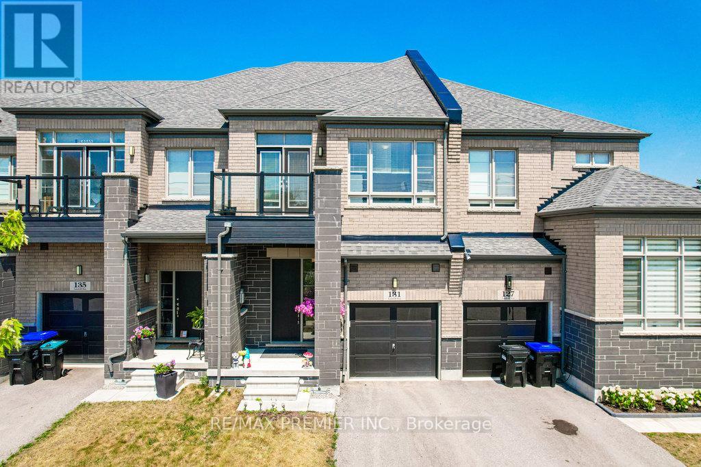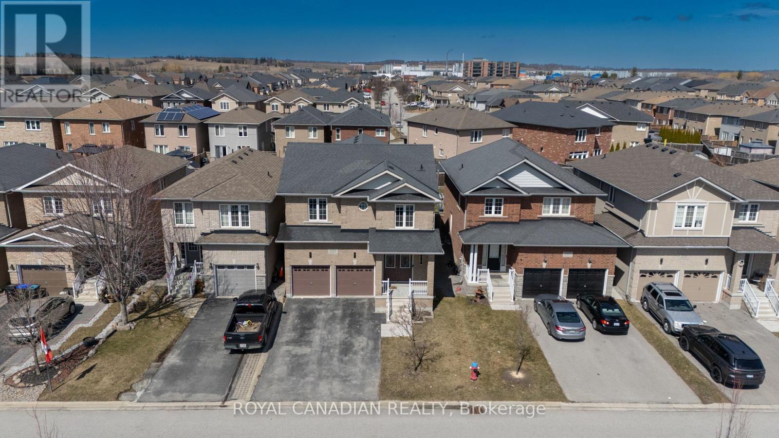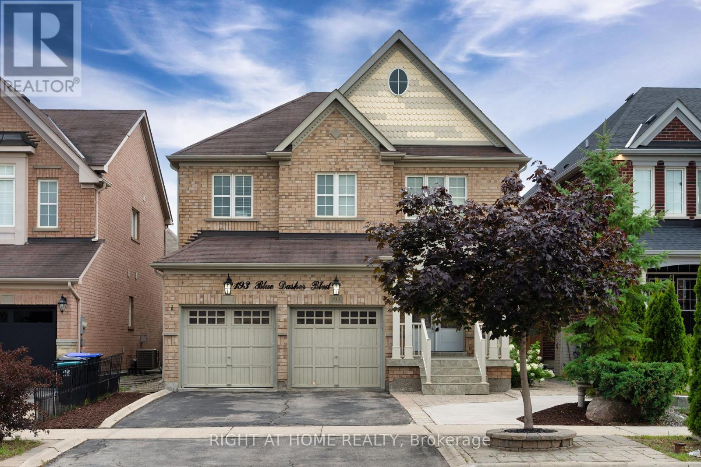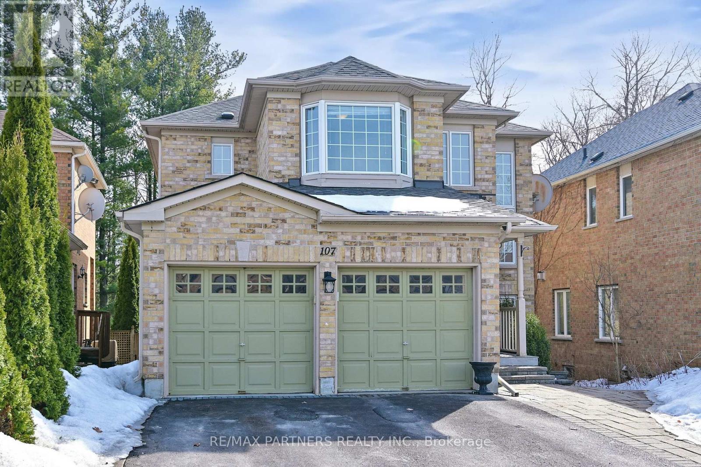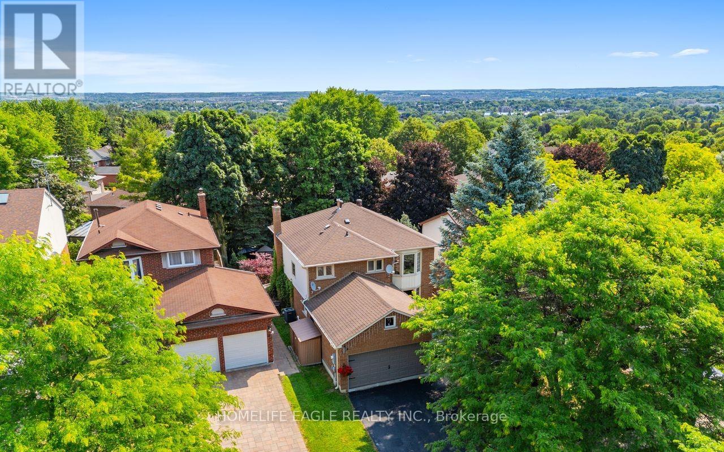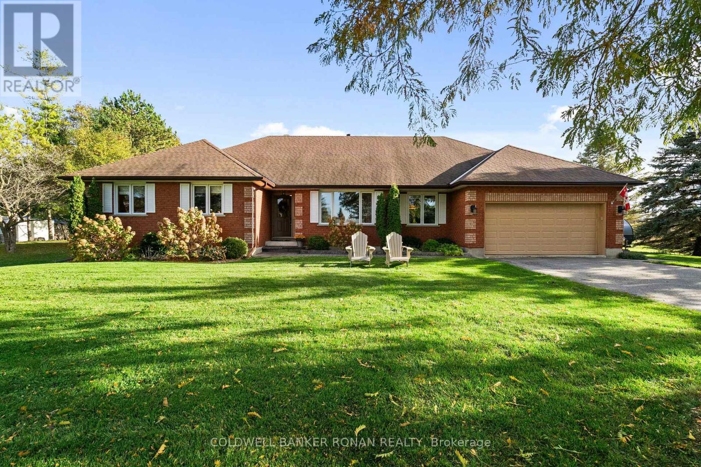- Houseful
- ON
- Bradford West Gwillimbury
- Bradford
- 45 Brookview Dr
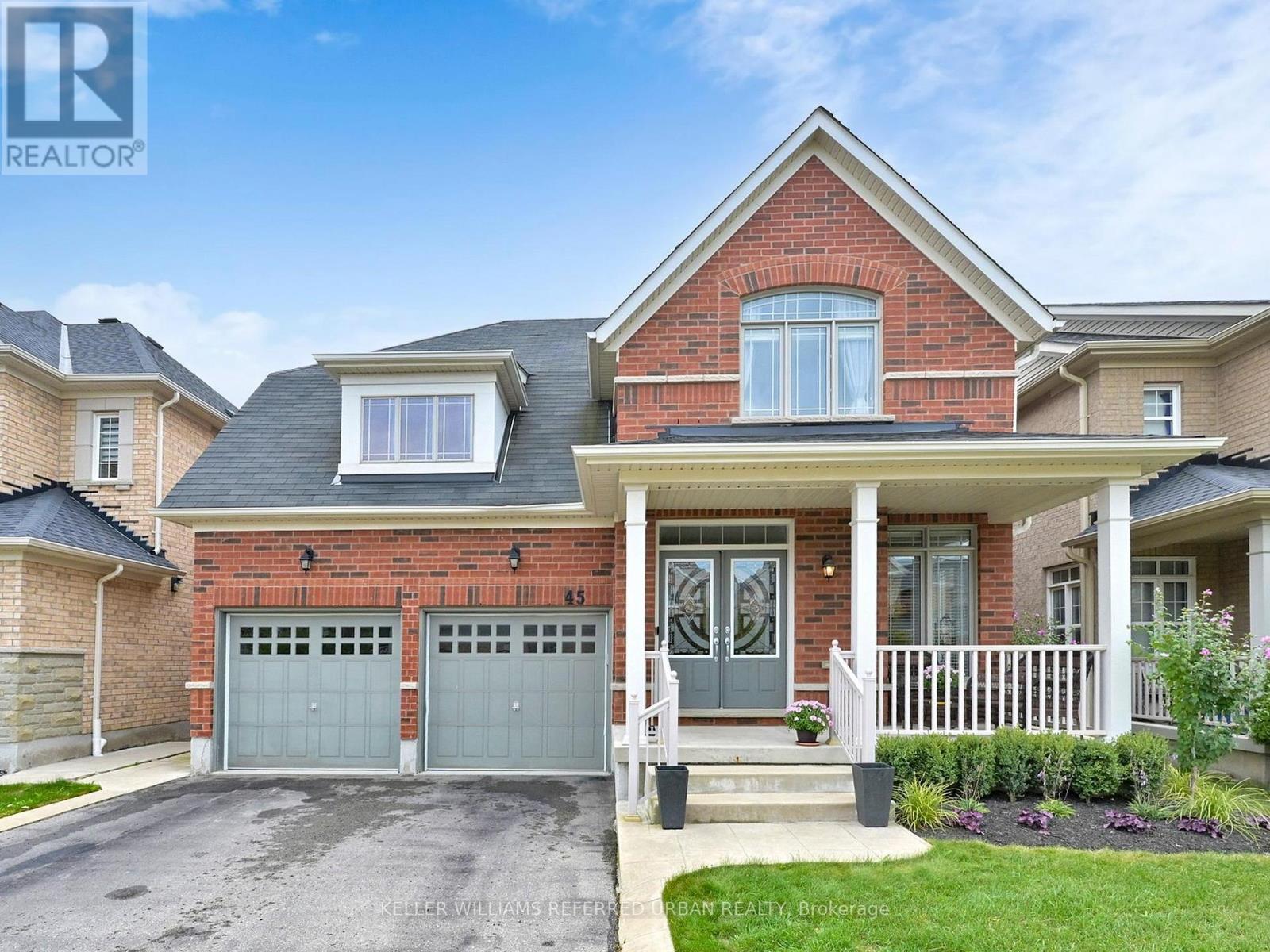
Highlights
Description
- Time on Houseful10 days
- Property typeSingle family
- Neighbourhood
- Median school Score
- Mortgage payment
A very rare offering in one of Bradfords most sought-after neighbourhoods this 4-bedroom bungaloft on a Ravine Lot is the perfect blend of style, space, and function. The main floor welcomes you with a large foyer leading into a bright open-concept living and dining area filled with natural sunlight. The kitchen features stainless steel appliances, a central island with seating, and overlooks the breakfast area with soaring ceilings, a walkout to the deck overlooking the beautiful greenery, and an open connection to the family room. The main floor also offers the convenience of the primary bedroom with a luxurious 5-piece ensuite, along with a second bedroom complete with its own 4-piece ensuite. Upstairs, the spacious loft overlooks the family room and is filled with natural light, while the third and fourth bedrooms provide ample space for family or guests. This beautiful home comes loaded with upgrades throughout, offering both style and functionality. Enjoy the convenience of a cold cellar under the front porch, direct access from the garage into the home, and a 5-foot garden door with sliding screen for easy indoor-outdoor living. Thoughtful details include swing closet doors in place of standard mirrored sliders, a spacious deck perfect for entertaining, and a walkout premium that features deeper windows for added natural light. These are just a few of the many enhancements that make this home truly special. Minutes to shopping, groceries, restaurants, top schools and parks around the corner. With just a drive to hwy 400 makes this a convenient location and a perfect place to call home. (id:63267)
Home overview
- Cooling Central air conditioning
- Heat source Natural gas
- Heat type Forced air
- Sewer/ septic Sanitary sewer
- # total stories 2
- # parking spaces 4
- Has garage (y/n) Yes
- # full baths 3
- # half baths 1
- # total bathrooms 4.0
- # of above grade bedrooms 4
- Flooring Hardwood, ceramic, carpeted
- Subdivision Bradford
- Directions 1968755
- Lot size (acres) 0.0
- Listing # N12473028
- Property sub type Single family residence
- Status Active
- Dining room 6.58m X 4.34m
Level: Main - Family room 5.51m X 3.94m
Level: Main - Living room 6.58m X 4.34m
Level: Main - Kitchen 4.88m X 3.86m
Level: Main - Primary bedroom 7.62m X 3.71m
Level: Main - Eating area 3.86m X 3.37m
Level: Main - 2nd bedroom 3.89m X 3.81m
Level: Main - 3rd bedroom 4.85m X 4.47m
Level: Upper - 4th bedroom 4.42m X 4.14m
Level: Upper - Loft 6.53m X 4.95m
Level: Upper
- Listing source url Https://www.realtor.ca/real-estate/29013000/45-brookview-drive-bradford-west-gwillimbury-bradford-bradford
- Listing type identifier Idx

$-3,466
/ Month

