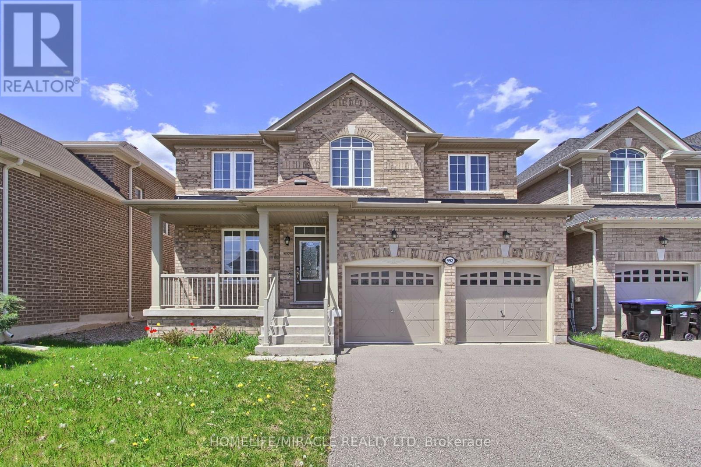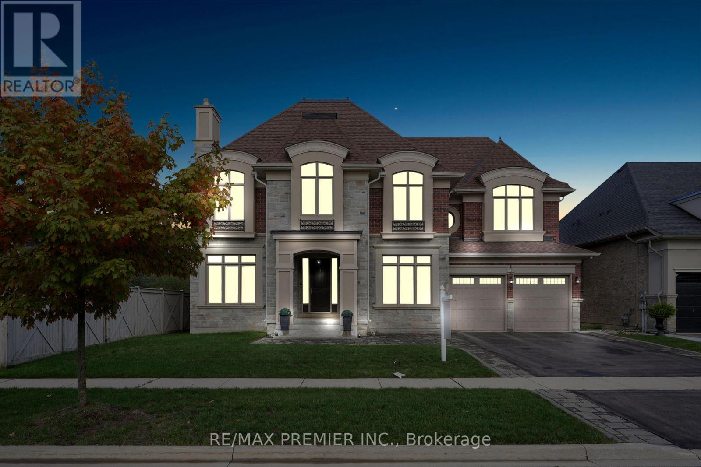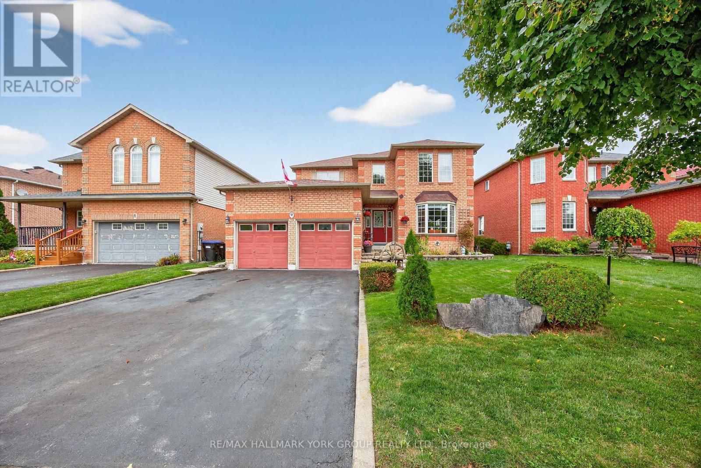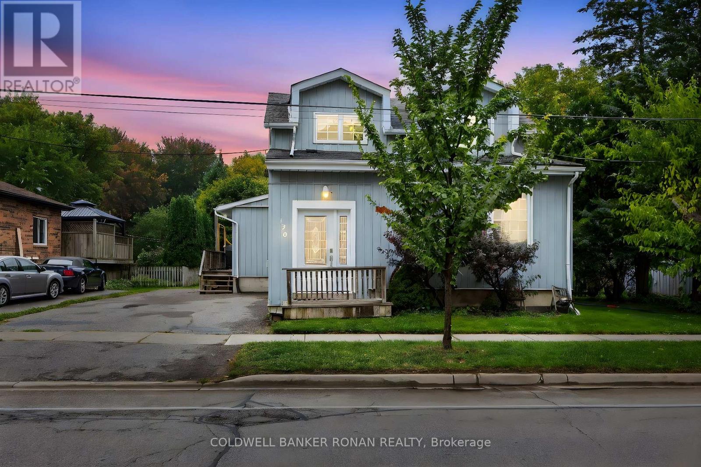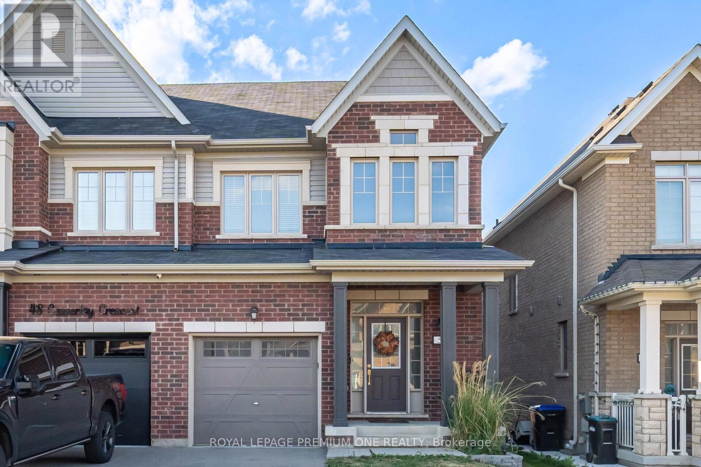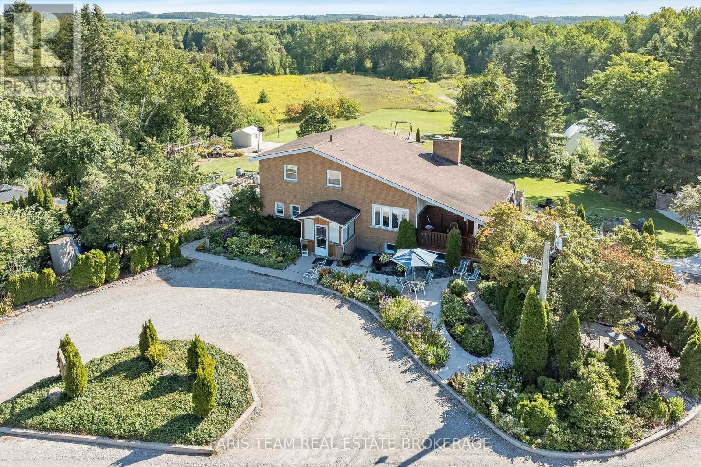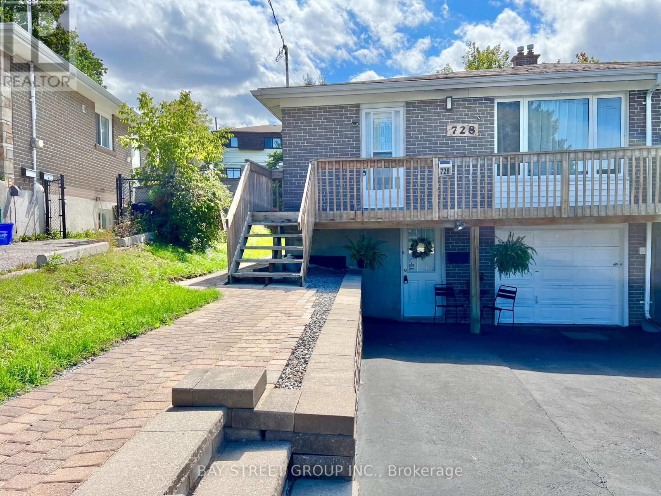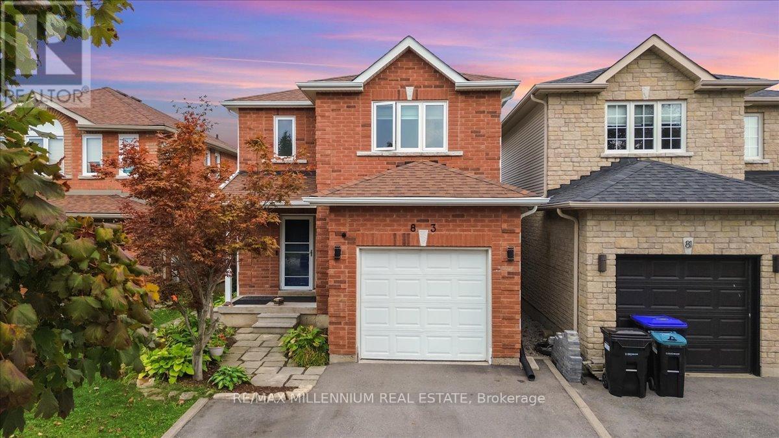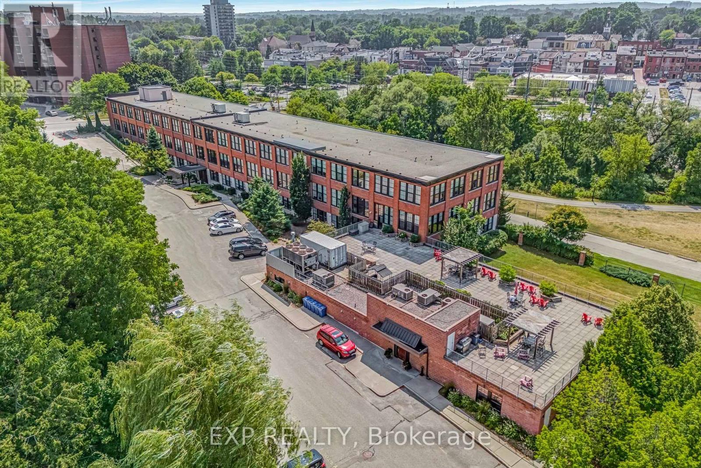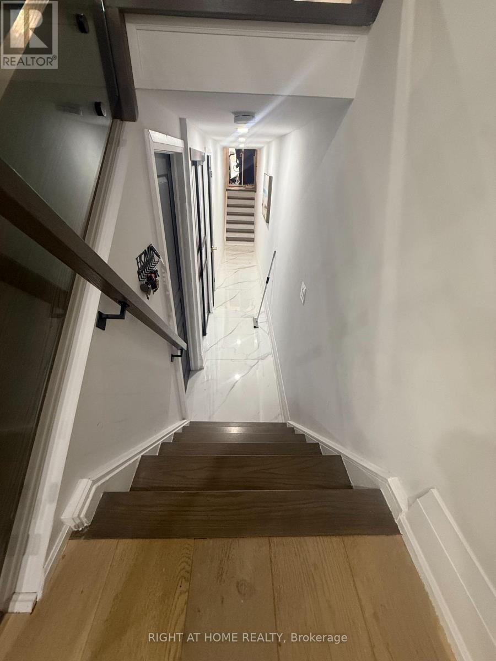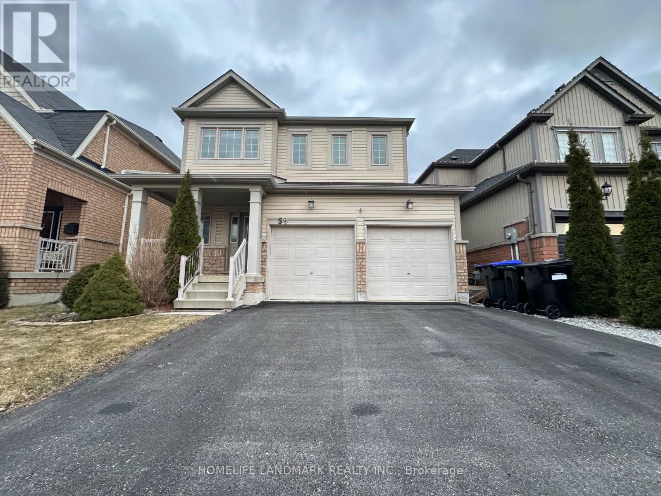- Houseful
- ON
- Bradford West Gwillimbury
- Bradford
- 5 Booth St
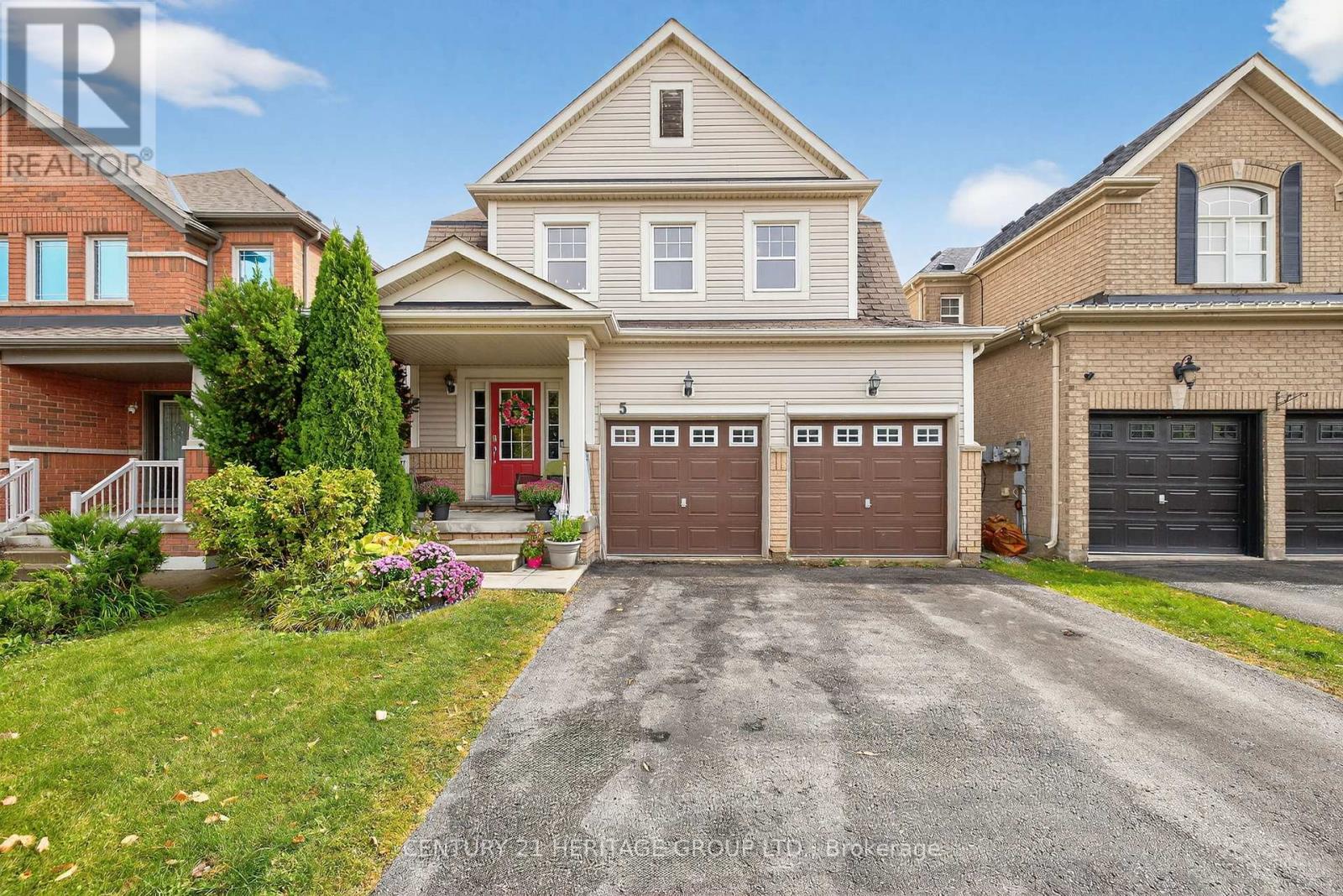
Highlights
Description
- Time on Housefulnew 19 hours
- Property typeSingle family
- Neighbourhood
- Median school Score
- Mortgage payment
Welcome to 5 Booth Street! This detached 4 bedroom home offers 2433 sq ft (as per MPAC) of thoughtfully designed living space and a fully finished basement ideal for multi-generational living! The functional layout includes a living and dining space separated by glass French doors, a cozy family room with gas fireplace, a bright, eat-in kitchen featuring a large island, and walk-out access to an oversized deck and backyard perfect for outdoor play and entertaining. Upstairs, the primary suite includes an ensuite with soaker tub, separate shower, and a large walk-in closet. Three additional bedrooms are generously sized, and the main bath includes a privacy door separating the vanity from the tub and toilet perfect for busy mornings. Additionally, upper floor laundry makes life much simpler! Conveniently located within walking distance to St. Angela Merici Catholic School and Chris Hadfield Public School, Bradford's Leisure Centre and Public Library, parks, trails, and amenities. (id:63267)
Home overview
- Cooling Central air conditioning
- Heat source Natural gas
- Heat type Forced air
- Sewer/ septic Sanitary sewer
- # total stories 2
- # parking spaces 4
- Has garage (y/n) Yes
- # full baths 3
- # half baths 1
- # total bathrooms 4.0
- # of above grade bedrooms 5
- Flooring Laminate, tile, carpeted
- Community features Community centre
- Subdivision Bradford
- Directions 2173529
- Lot size (acres) 0.0
- Listing # N12428267
- Property sub type Single family residence
- Status Active
- 4th bedroom 2.98m X 3.18m
Level: 2nd - Laundry 3.35m X 1.71m
Level: 2nd - 3rd bedroom 4.2m X 4.01m
Level: 2nd - Primary bedroom 4.87m X 4.41m
Level: 2nd - 2nd bedroom 3.35m X 3.4m
Level: 2nd - Living room 3.62m X 3.62m
Level: Basement - Recreational room / games room 5.72m X 2.48m
Level: Basement - Bedroom 4.88m X 4.02m
Level: Basement - Kitchen 4.24m X 3.06m
Level: Basement - Bathroom 2.14m X 2.33m
Level: Basement - Living room 4.44m X 3.12m
Level: Main - Dining room 3.66m X 2.95m
Level: Main - Family room 4.88m X 3.66m
Level: Main - Kitchen 4.2m X 3.4m
Level: Main - Eating area 4.19m X 2.84m
Level: Main
- Listing source url Https://www.realtor.ca/real-estate/28916525/5-booth-street-bradford-west-gwillimbury-bradford-bradford
- Listing type identifier Idx

$-2,663
/ Month

