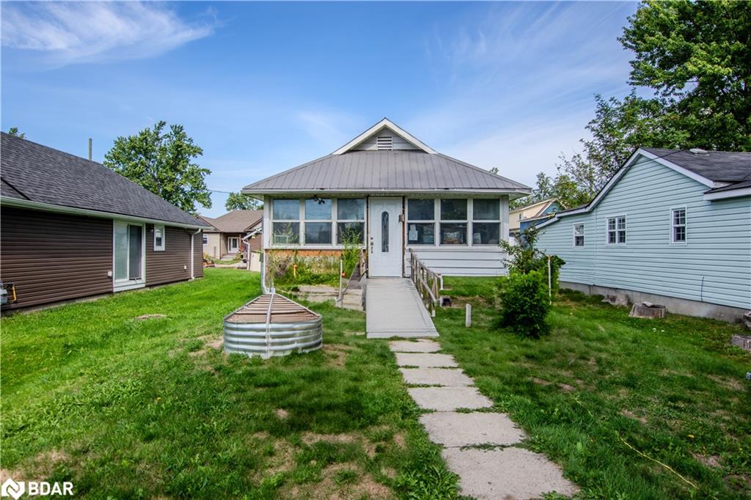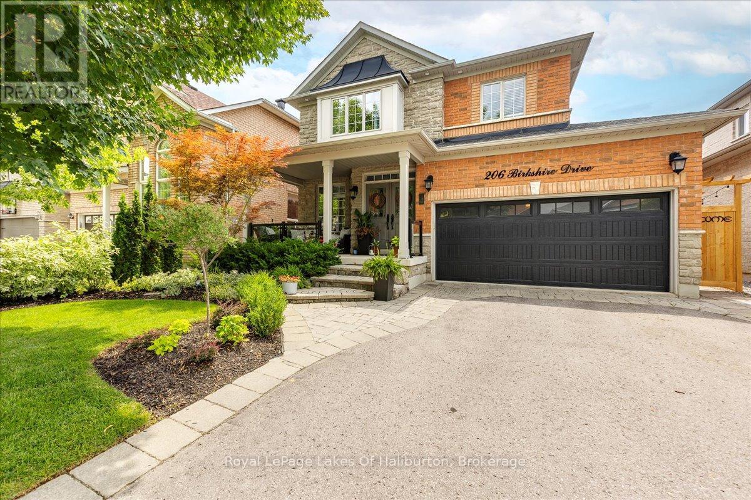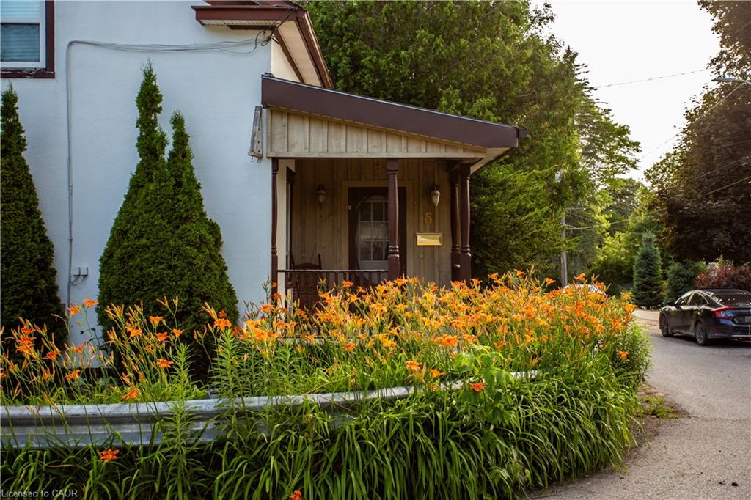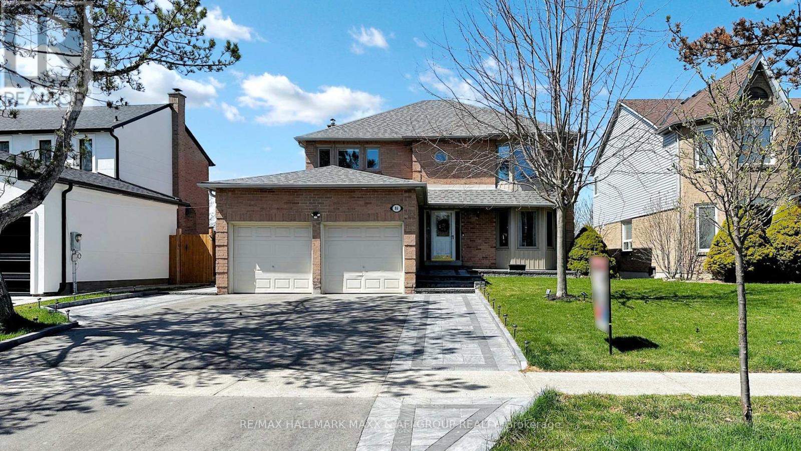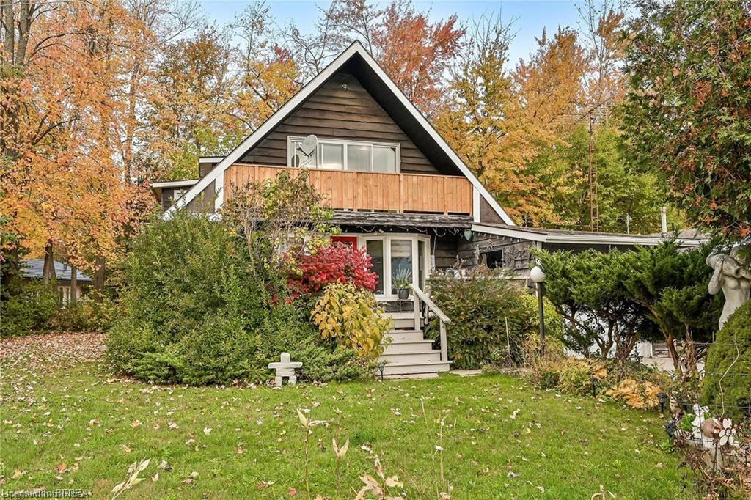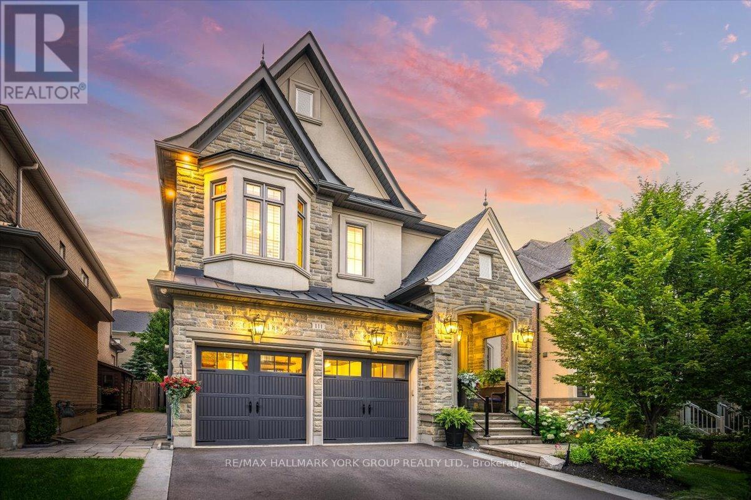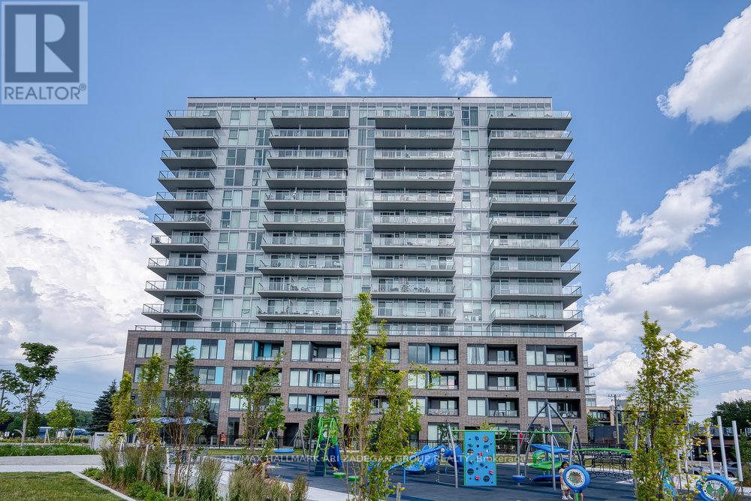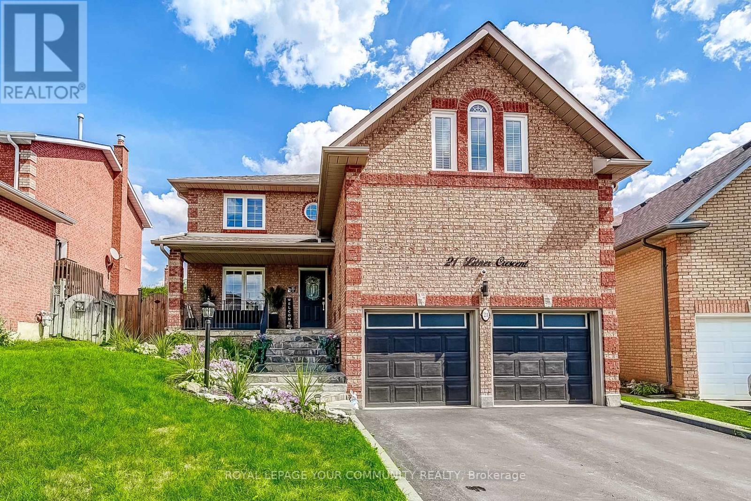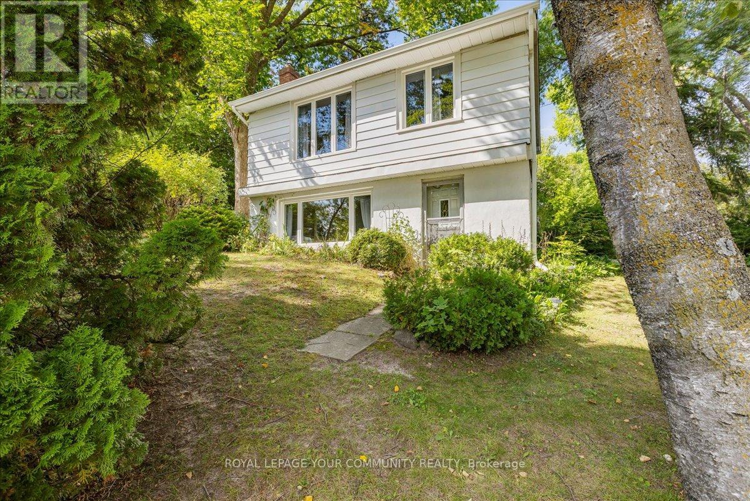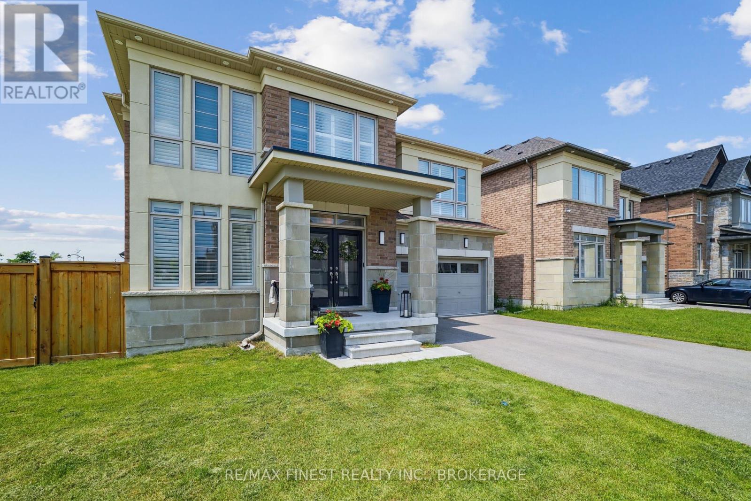- Houseful
- ON
- Bradford West Gwillimbury
- Bradford
- 5 Kathryn Ct
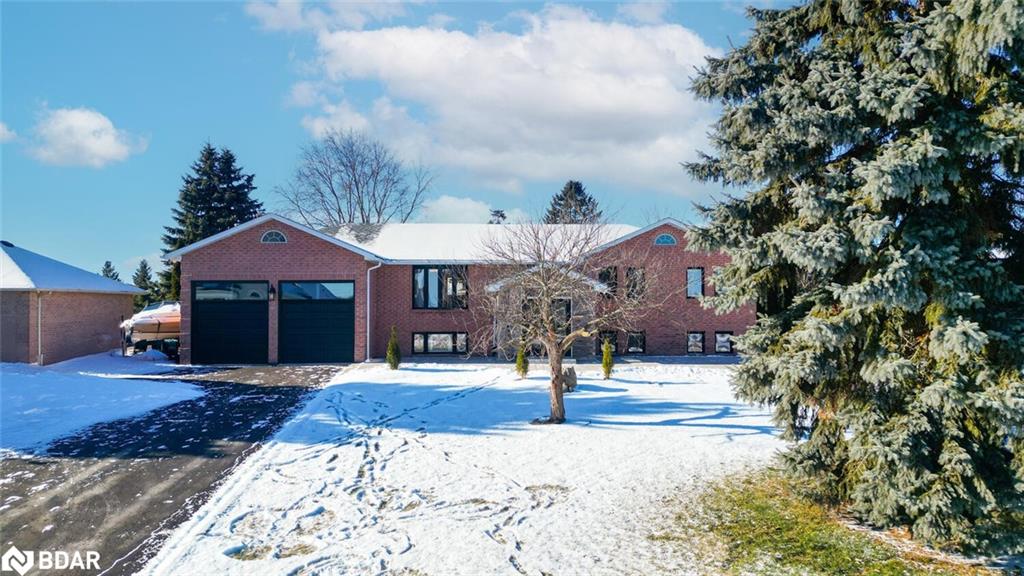
5 Kathryn Ct
5 Kathryn Ct
Highlights
Description
- Home value ($/Sqft)$988/Sqft
- Time on Houseful8 days
- Property typeResidential
- StyleBungalow
- Neighbourhood
- Median school Score
- Lot size100.07 Acres
- Garage spaces2
- Mortgage payment
Unparalleled Elegance & Grandeur Exquisite Of Luxurious Detached 3 +2 Bedroom W 2 Car Garage Bungalow In The Heart Of Golfview Community In Bradford On Large Half Acre Lot, This Bungalow Offers Large Foyer At Entrance, Sep Large Liv Area W Fireplace & Large Windows, Upgraded Gourmet Kitchen W Quartz Counter/High End S/S App/Backsplash/Centre Island/Pantry, Dining Area Com W Kitchen W Breathtaking View Of Fence Backyard W Inground Luxurious Salt Pool W A Hot Tub And A Removable Safety Net, Along Side Deck W An Elegant Glass Railings & Beautifully Designed Interlock Patio, Walkways & Greenery Come Together To Create The Ultimate Outdoor Living Experience. An Amazing Landscape to Entertain Guests. Shed At Backyard Can Be Used As Workshop, Main Flr Offer Master Bedrm W W/I Closet & 6 PC Ensuite Upgraded Washroom With Double Sink, The Offer 2 Good Size Room With Closet, Windows & 3 Pc Upgraded Washm, High Ceiling On Main & Basement, Finished Basement W Rec Room & 2 Good Size Bedrm, Laundry In Basement, House Has Heated 2 Car Garage. Can Park 13 Car On Driveway, Located In A Highly Sought-After Community W Access To GO Station/Hwy 400/404, Park, School & All Amenities.
Home overview
- Cooling Central air
- Heat type Forced air, natural gas
- Pets allowed (y/n) No
- Sewer/ septic Septic tank
- Construction materials Brick
- Foundation Poured concrete
- Roof Asphalt shing
- # garage spaces 2
- # parking spaces 2
- Has garage (y/n) Yes
- Parking desc Attached garage
- # full baths 3
- # total bathrooms 3.0
- # of above grade bedrooms 5
- # of below grade bedrooms 2
- # of rooms 12
- Appliances Water heater, dishwasher, dryer, gas stove, refrigerator
- Has fireplace (y/n) Yes
- County Simcoe county
- Area Bradford/west gwillimbury
- Water source Drilled well
- Zoning description R
- Lot desc Urban, park, schools
- Lot dimensions 100.07 x
- Approx lot size (range) 0.5 - 1.99
- Basement information Full, finished
- Building size 1620
- Mls® # 40764080
- Property sub type Single family residence
- Status Active
- Virtual tour
- Tax year 2024
- Bathroom Basement
Level: Basement - Bedroom Laminate Double Closet Window
Level: Basement - Bedroom Laminate Closet Window
Level: Basement - Recreational room Laminate Open Concept Pot Lights
Level: Basement - Kitchen Hardwood floor S/S Appliances Quartz Counter
Level: Main - Family room Hardwood Floor Electric Fireplace Big Window
Level: Main - Dining room Hardwood Floor Open Concept W/O Deck
Level: Main - Primary bedroom Hardwood Floor W/I Closet 6 Pc Ensuite
Level: Main - Bedroom Hardwood Floor Closet Window
Level: Main - Bedroom Hardwood Floor Double Closet Window
Level: Main - Bathroom Main
Level: Main - Bathroom Main
Level: Main
- Listing type identifier Idx

$-4,266
/ Month

