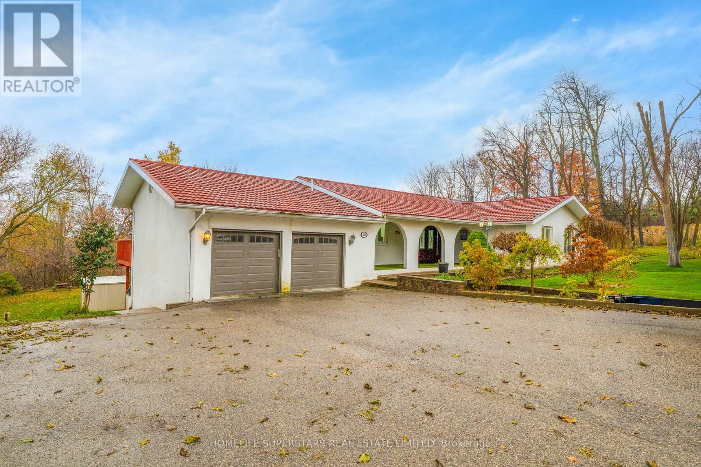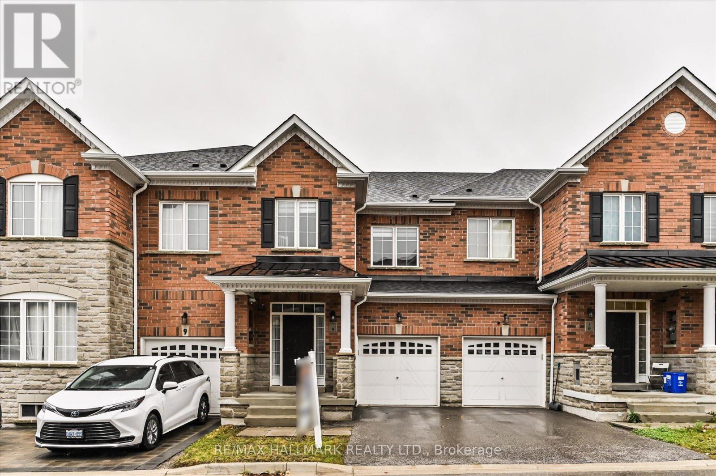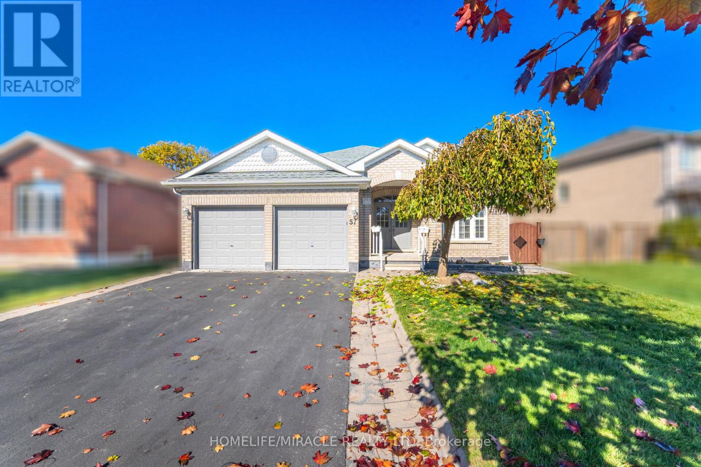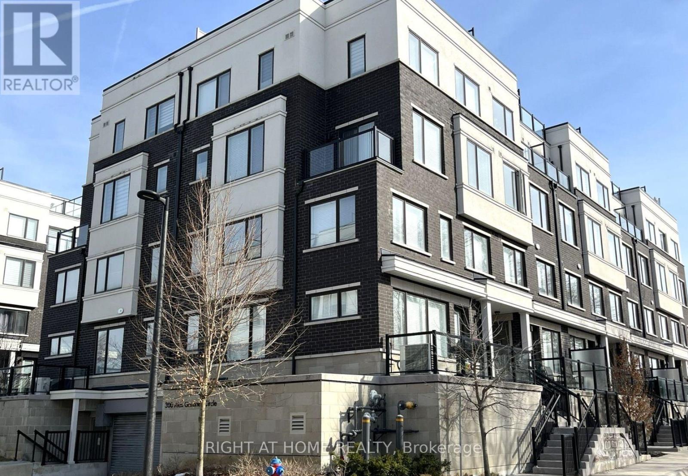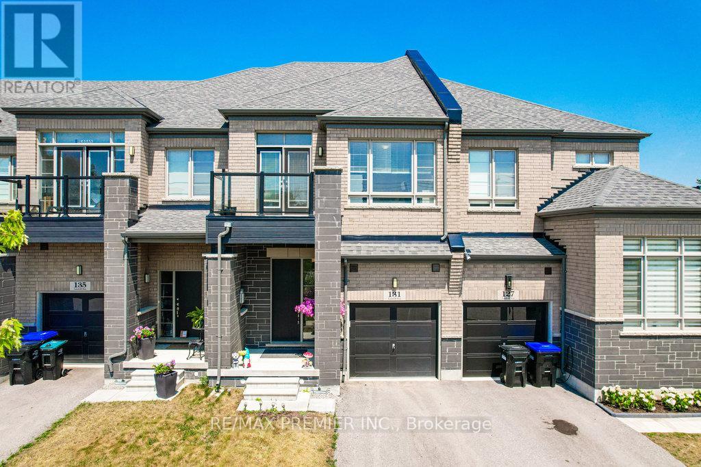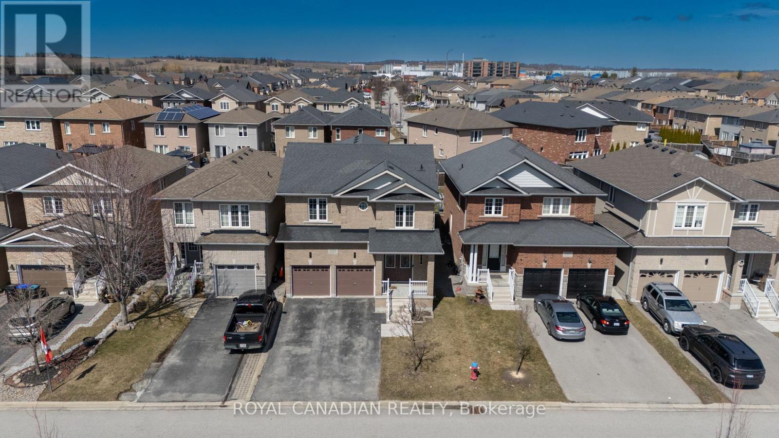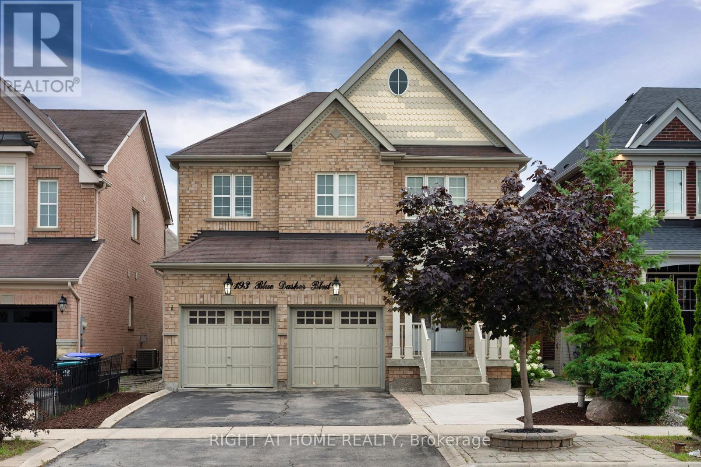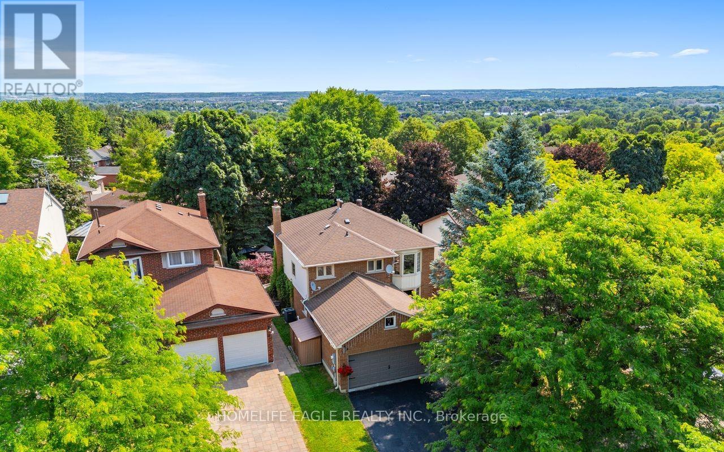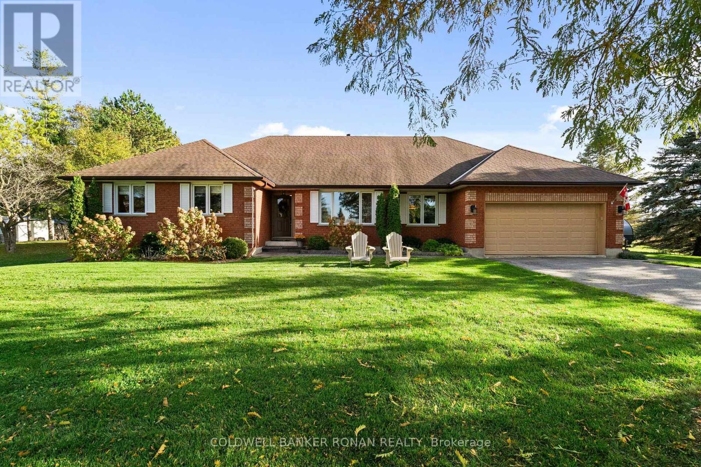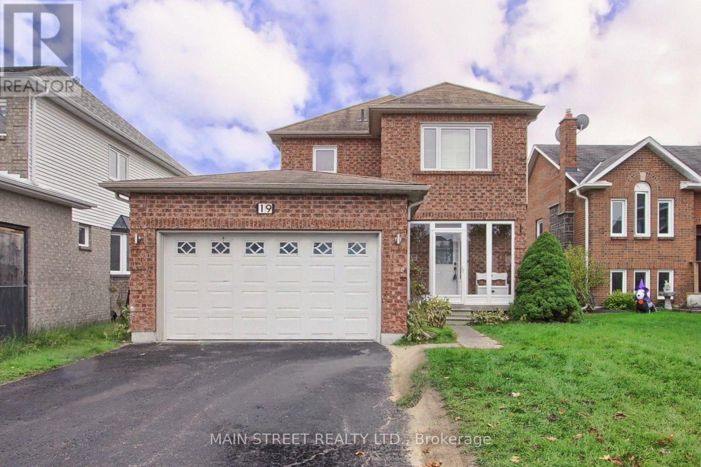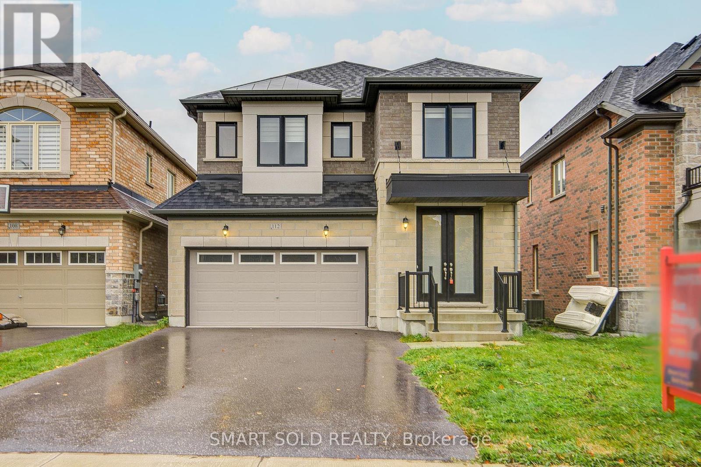- Houseful
- ON
- Bradford West Gwillimbury
- Bradford
- 5 Wilke Trl
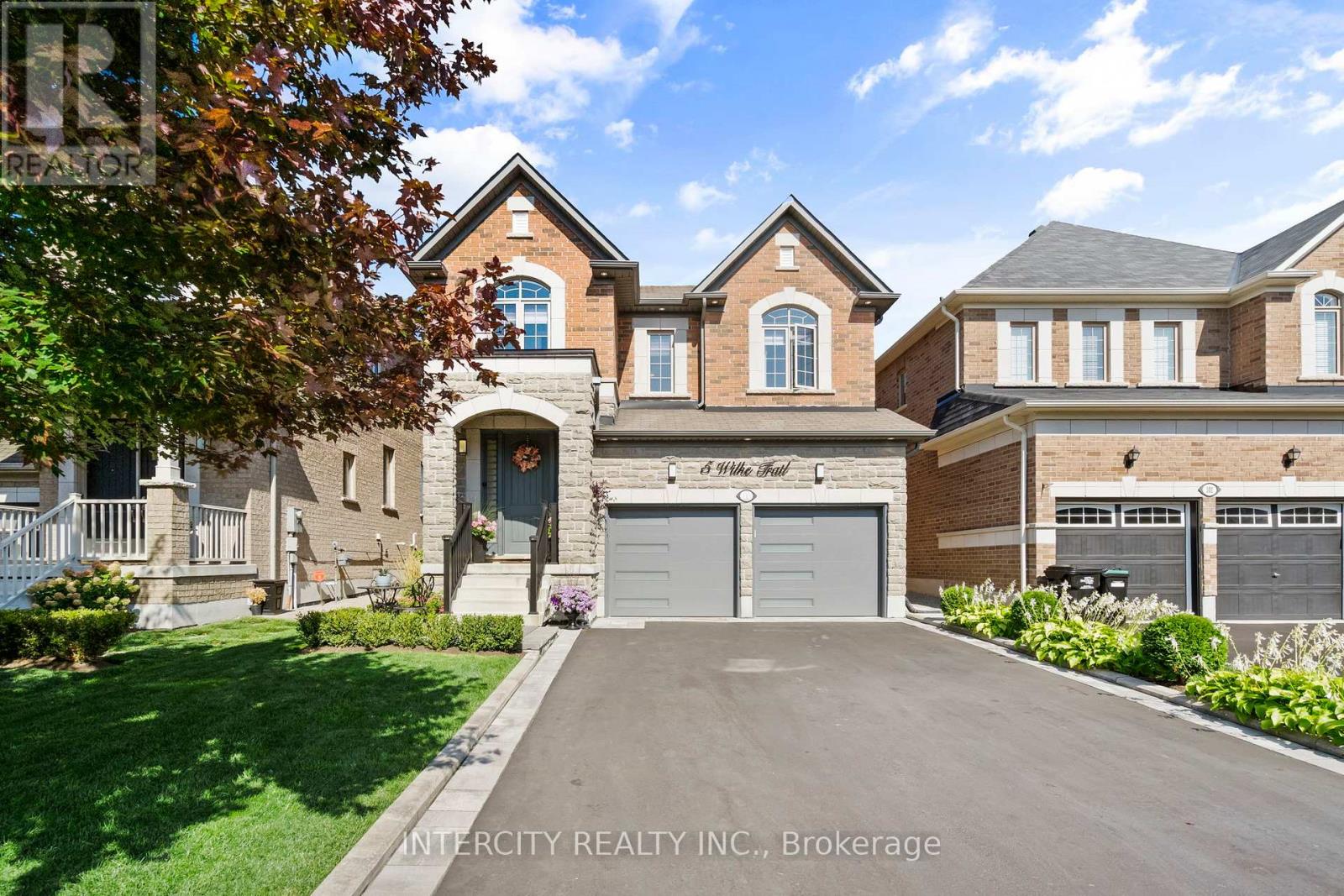
Highlights
Description
- Time on Houseful46 days
- Property typeSingle family
- Neighbourhood
- Median school Score
- Mortgage payment
Welcome to 5 Wilke Trail nestled in the heart of Bradford. Immediately you are greeted by a beautiful stone front porch leading you to an immaculately kept 4 bedroom 4 bathroom detached home. A welcoming and functional main floor features 9' ceiling w/oversized windows and interior doors. Hardwood flows through the separate dining room connecting you to the cozy living room where you can enjoy a movie night by the fireplace. Garage access conveniently located near kitchen, perfect for bringing in your weekly groceries. Professionally painted with upgraded trim and casings add fine details to this home. An upgraded modern kitchen with granite countertops , backsplash, Breakfast bar, extended-height cabinets and full wall pantry makes this the perfect space to cook and entertain. The breakfast area leads you to warm and inviting backyard oasis impeccably landscaped, fully fenced with a new 16' x 16' deck and garden shed. Stained oak staircase leads you to 4 Bedrooms 2 bathrooms and 2nd floor laundry with sink and folding station. Relax and unwind in the primary bedroom that exclusively shares a 5 piece spa ensuite with a full glass shower and quartz countertops. Enjoy additional living space in the beautifully designed and strongly built finished basement complete with a large recreational room, another spa-inspired 3 piece bathroom w/full glass shower, a cold cellar and a kitchenette rough-in if needed. This well planned, charming home built by National Homes is conveniently located close to conservation lands, parks, schools and recreational facilities making it a prominent family oriented community. Just minutes to public transit, major highways, shopping and restaurants. Truly a perfect place to call home. (id:63267)
Home overview
- Cooling Central air conditioning
- Heat source Natural gas
- Heat type Forced air
- Sewer/ septic Sanitary sewer
- # total stories 2
- Fencing Fully fenced, fenced yard
- # parking spaces 6
- Has garage (y/n) Yes
- # full baths 3
- # half baths 1
- # total bathrooms 4.0
- # of above grade bedrooms 4
- Flooring Hardwood, ceramic, laminate
- Has fireplace (y/n) Yes
- Community features Community centre, school bus
- Subdivision Bradford
- Lot desc Landscaped
- Lot size (acres) 0.0
- Listing # N12404773
- Property sub type Single family residence
- Status Active
- 2nd bedroom 3.05m X 3.05m
Level: 2nd - 3rd bedroom 3.05m X 3.35m
Level: 2nd - Primary bedroom 4.27m X 4.88m
Level: 2nd - 4th bedroom 3.05m X 3.35m
Level: 2nd - Recreational room / games room 8.41m X 6.07m
Level: Basement - Eating area 3.05m X 3.66m
Level: Main - Great room 3.66m X 4.88m
Level: Main - Dining room 3.08m X 4.82m
Level: Main - Kitchen 2.74m X 3.66m
Level: Main
- Listing source url Https://www.realtor.ca/real-estate/28865245/5-wilke-trail-bradford-west-gwillimbury-bradford-bradford
- Listing type identifier Idx

$-3,331
/ Month

