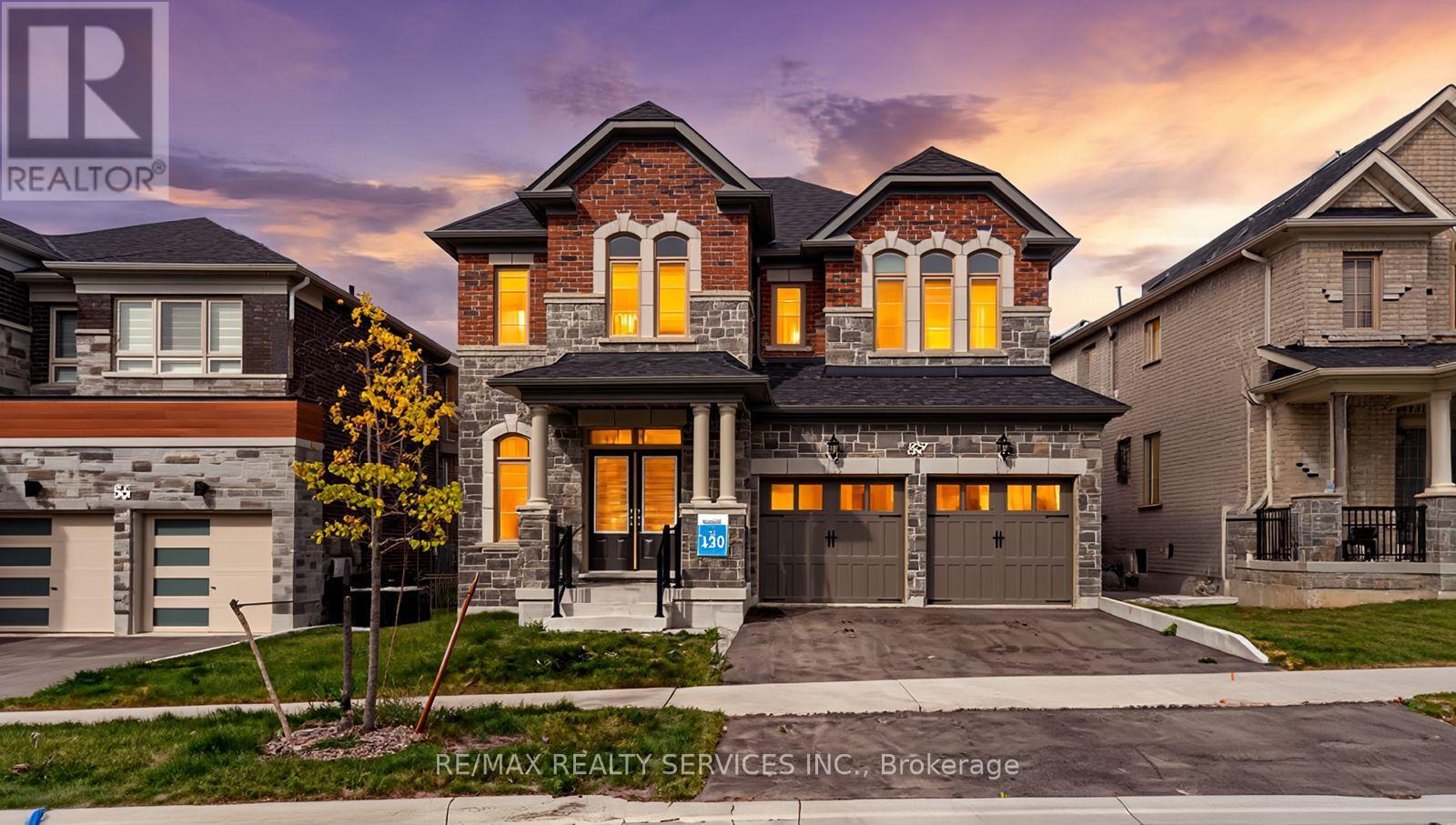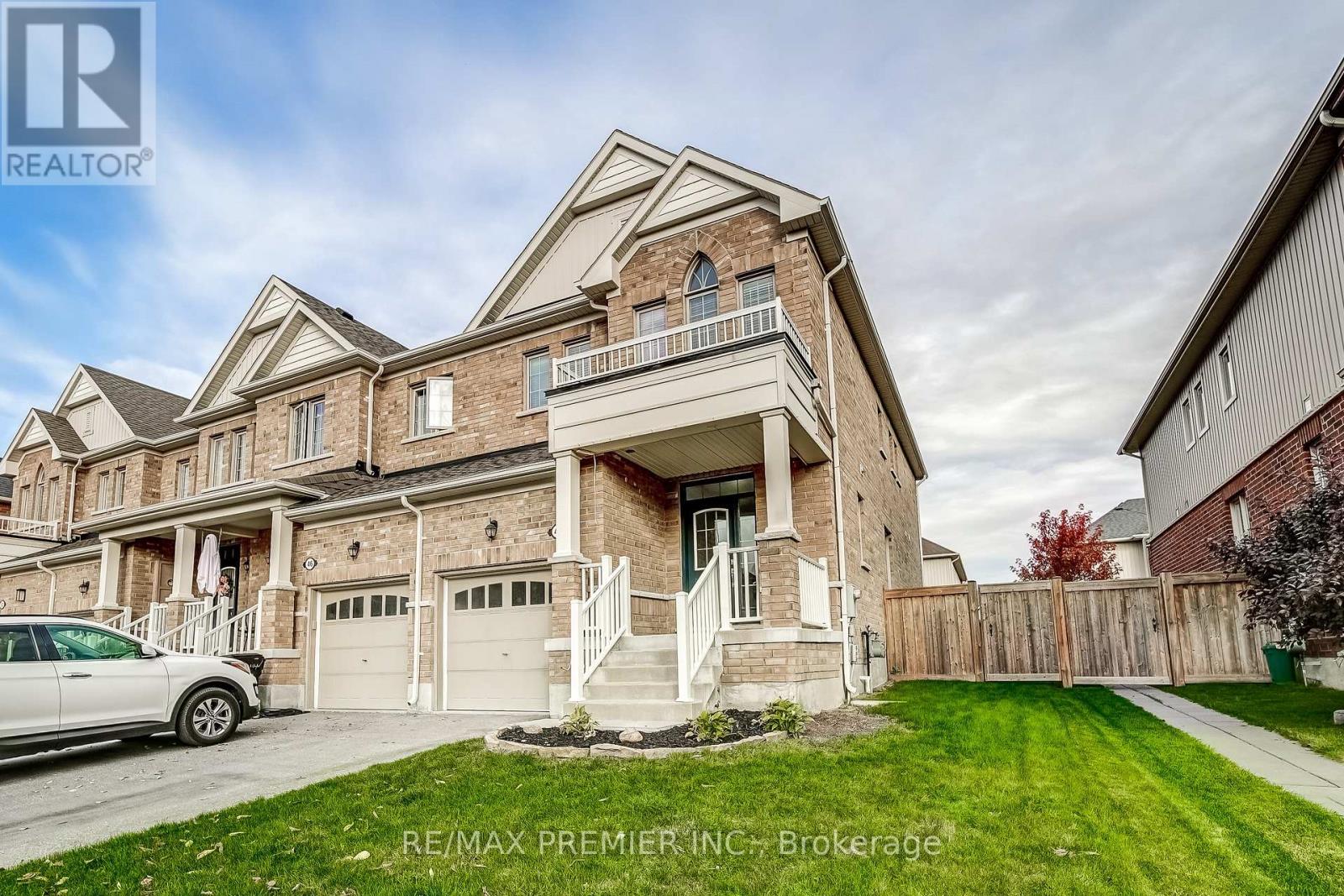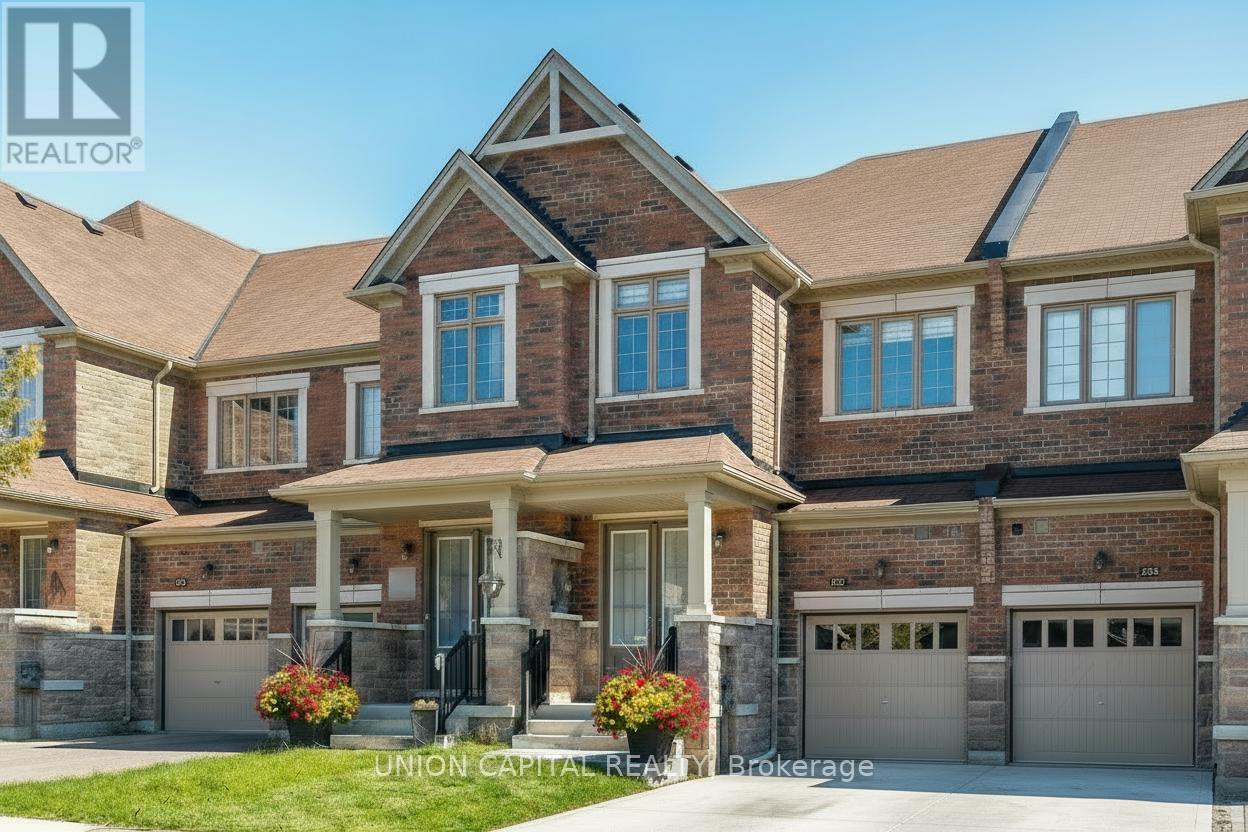- Houseful
- ON
- Bradford West Gwillimbury
- Bond Head
- 52 Plank Rd

Highlights
Description
- Time on Housefulnew 4 days
- Property typeSingle family
- Neighbourhood
- Median school Score
- Mortgage payment
Stunning Nearly-New Home with Walkout Basement Backing onto Pond - Prime Bradford Location !!! Welcome to this beautifully upgraded double car garage home nestled in one of Bradford's most prestigious neighborhoods BOND HEAD just minutes from King City and Highway 400. Situated on a premium lot with no rear neighbors, this home backs directly onto a serene pond, offering breathtaking views and added privacy. This modern gem features Elegant stone exterior for timeless curb appeal, 9-ft ceiling heights, hardwood floors throughout, Upgraded 200 amp electrical panel, Separate living/dining and family rooms - ideal for both entertaining and everyday comfort, A large main-floor den perfect for a home office or can be easily converted into a 5th bedroom, Convenient second-floor laundry, Bright, open-concept layout with oversized windows letting in plenty of natural light. Enjoy the benefit of a walkout basement, perfect for future in-law suite or extended living space. Thousands spent in upgrades & Much MORE... Don't miss your chance to own this exceptional home in a sought-after community. Book your private viewing today !!! (id:63267)
Home overview
- Cooling Central air conditioning
- Heat source Natural gas
- Heat type Forced air
- Sewer/ septic Sanitary sewer
- # total stories 2
- # parking spaces 6
- Has garage (y/n) Yes
- # full baths 3
- # half baths 1
- # total bathrooms 4.0
- # of above grade bedrooms 4
- Flooring Hardwood
- Subdivision Bond head
- View View
- Lot size (acres) 0.0
- Listing # N12467027
- Property sub type Single family residence
- Status Active
- Primary bedroom 5.54m X 4.57m
Level: 2nd - 4th bedroom 3.96m X 3.65m
Level: 2nd - 3rd bedroom 3.35m X 3.65m
Level: 2nd - 2nd bedroom 3.35m X 3.65m
Level: 2nd - Living room 4.3m X 5.36m
Level: Main - Den 2.74m X 3.65m
Level: Main - Kitchen 2.62m X 4.57m
Level: Main - Eating area 2.46m X 4.57m
Level: Main - Dining room 4.3m X 5.36m
Level: Main - Family room 4.26m X 5.36m
Level: Main
- Listing source url Https://www.realtor.ca/real-estate/28999705/52-plank-road-bradford-west-gwillimbury-bond-head-bond-head
- Listing type identifier Idx

$-3,733
/ Month












