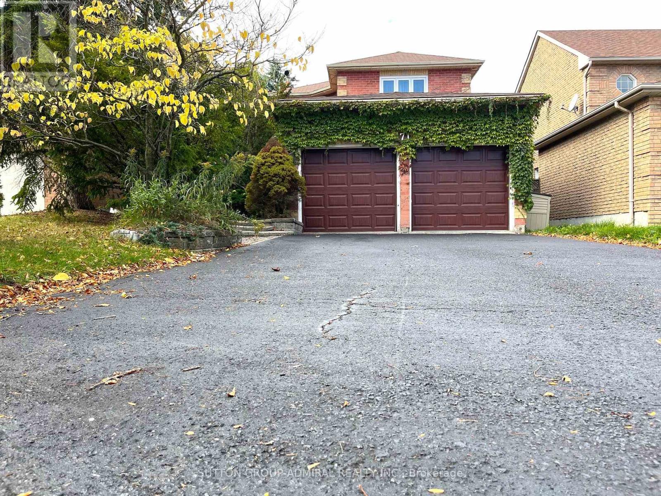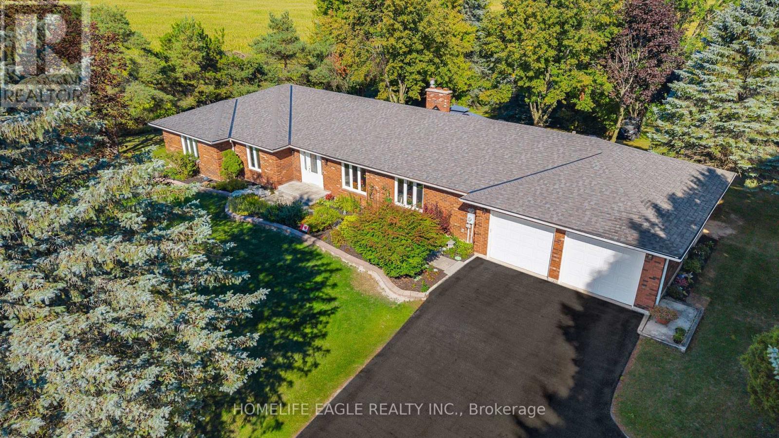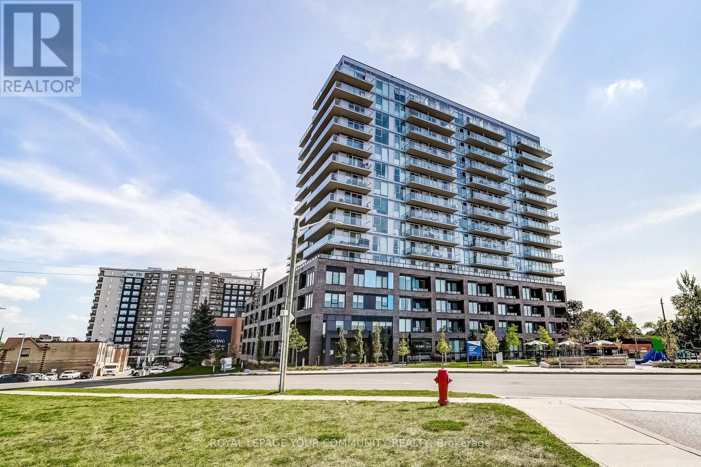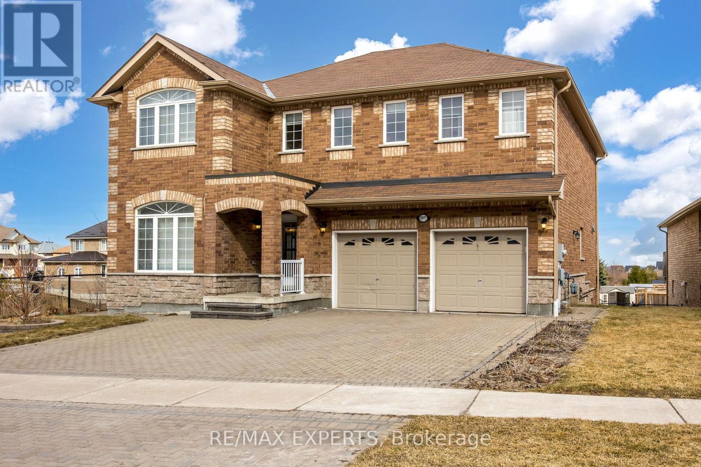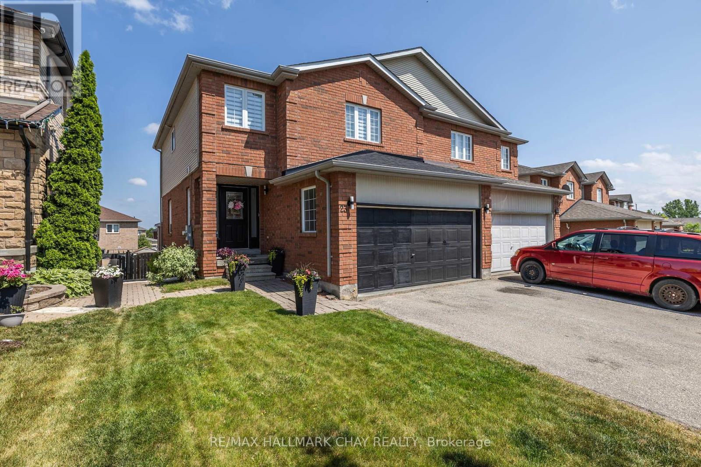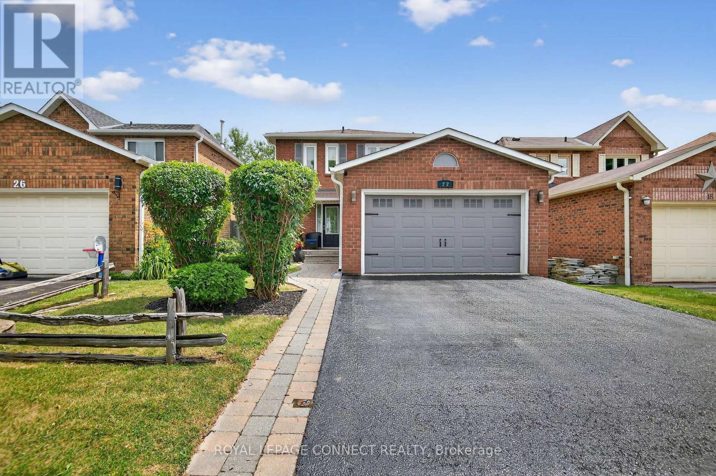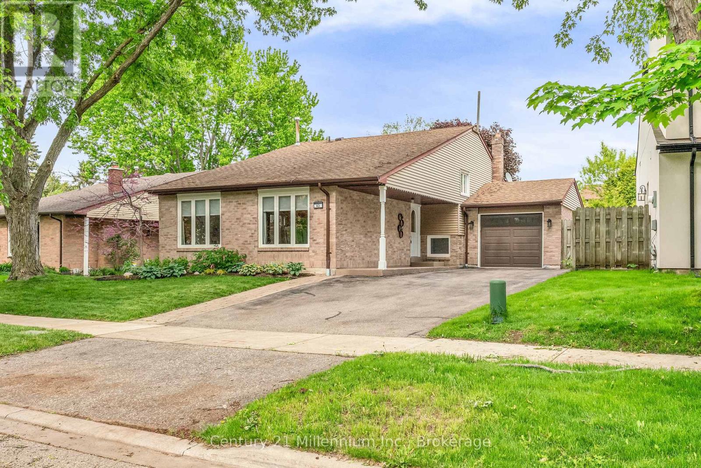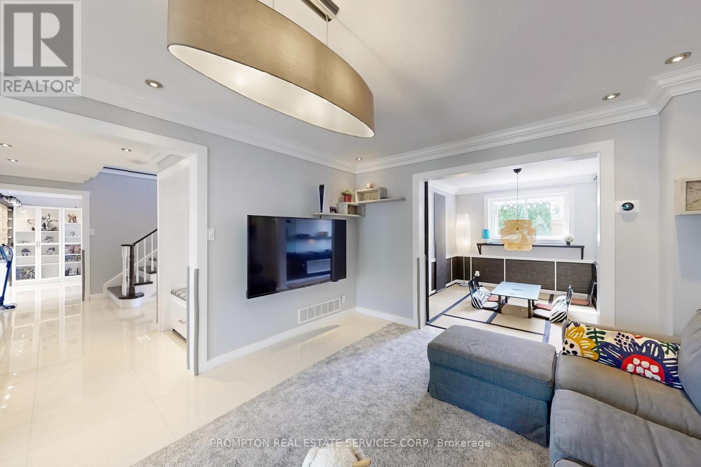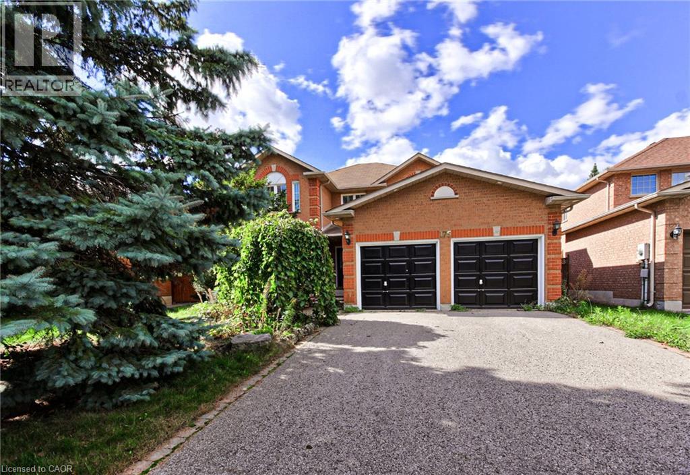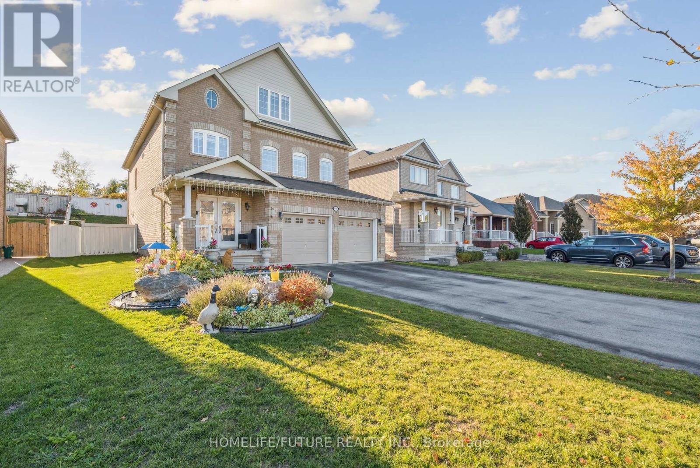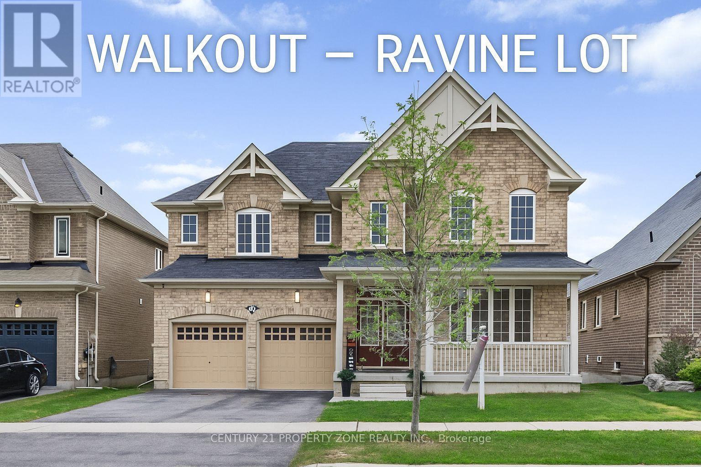- Houseful
- ON
- Bradford West Gwillimbury
- Bradford
- 59 Leith Dr
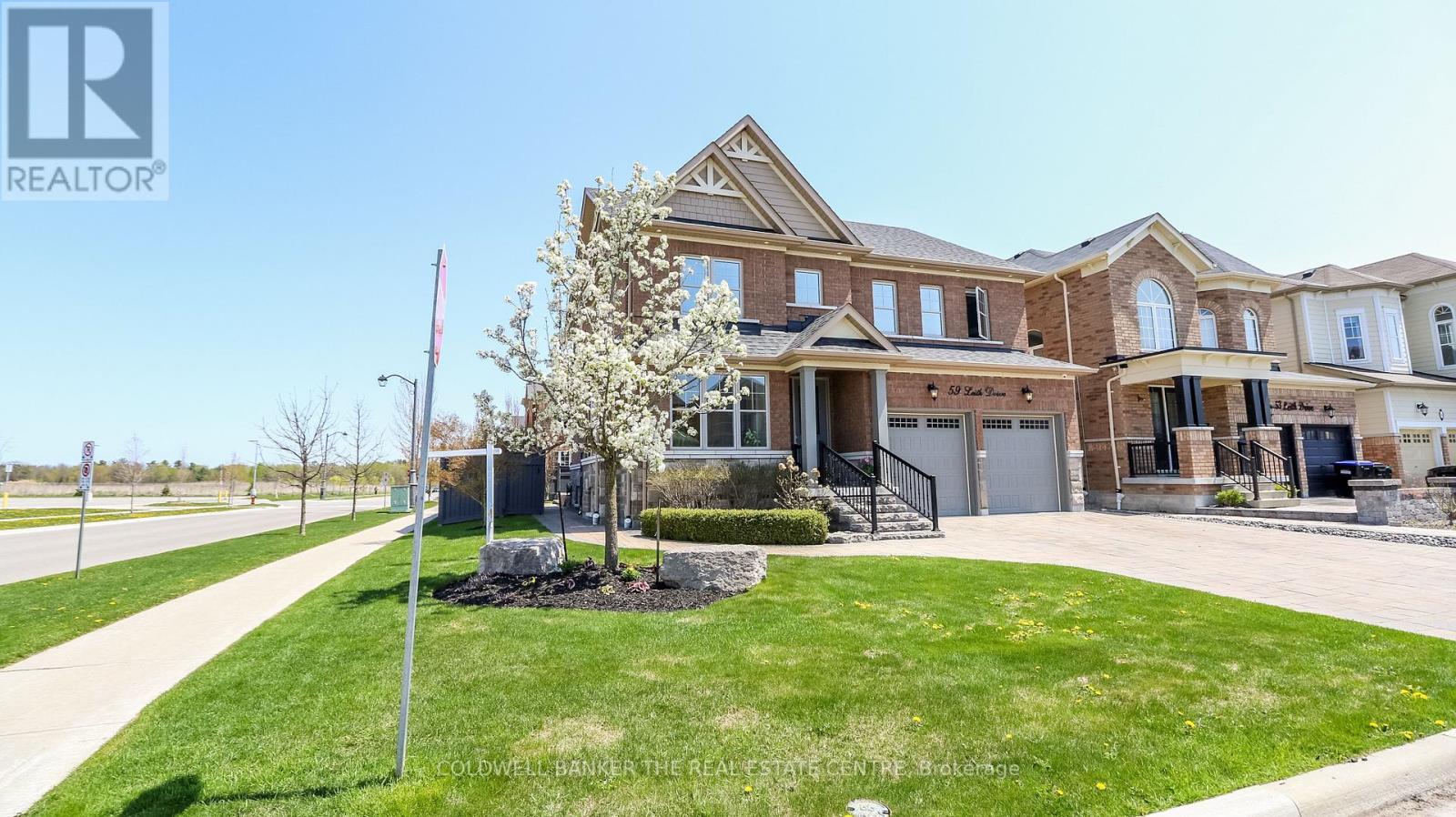
59 Leith Dr
59 Leith Dr
Highlights
Description
- Time on Houseful53 days
- Property typeSingle family
- Neighbourhood
- Median school Score
- Mortgage payment
Unique Turn-key Beauty in Bradford's Prime location "Dreamfields" Subdivision. Attention to detail, meticulously maintained upgraded & updated home. An exceptional custom office with millwork. His & hers closets & marble ensuite in Master. Large Laundry rm which can easily be converted to bedroom#4 (current owner willing to convert). Bsmt has cold cellar, full bathroom, and walk-in storage area. Plenty of room here for another bedroom (current owner willing to add). Modern features include: Automation Home System, Engineered Walnut Hardwood w/ matching kitchen cupboards, granite, porcelain, marble flooring & countertops, extra large trim, Built-in night lights, full size dual control wine fridge, Garburator, B/I s/s appliances with dbl dishwasher, large island, servery & W/I pantry. Professionally landscaped grounds (stone, trees, garden, sprinkler system), with private fully fenced back yard with Gazebo encl. hot tub, speakers, & security cameras. Inside-entry garage w/ mezzanine & epoxy Flex flooring. Close to Hwy 400, The Bradford Leisure Ctr., and just minutes to downtown where you can enjoy a variety of restaurants & shops. Walk to Harvest Hills Public school, new Catholic school (in progress), Ron Simpson Memorial Park, & Trailside trails. (id:63267)
Home overview
- Cooling Central air conditioning, air exchanger
- Heat source Natural gas
- Heat type Forced air
- Sewer/ septic Sanitary sewer
- # total stories 2
- # parking spaces 6
- Has garage (y/n) Yes
- # full baths 3
- # half baths 1
- # total bathrooms 4.0
- # of above grade bedrooms 3
- Flooring Hardwood, porcelain tile
- Has fireplace (y/n) Yes
- Subdivision Bradford
- Lot desc Landscaped, lawn sprinkler
- Lot size (acres) 0.0
- Listing # N12360150
- Property sub type Single family residence
- Status Active
- Office 4.09m X 2.43m
Level: In Between - Family room 4.89m X 3.66m
Level: Main - Kitchen 4.27m X 2.74m
Level: Main - Eating area 3.66m X 3.2m
Level: Main - Dining room 5.94m X 3.51m
Level: Main
- Listing source url Https://www.realtor.ca/real-estate/28768033/59-leith-drive-bradford-west-gwillimbury-bradford-bradford
- Listing type identifier Idx

$-3,651
/ Month

