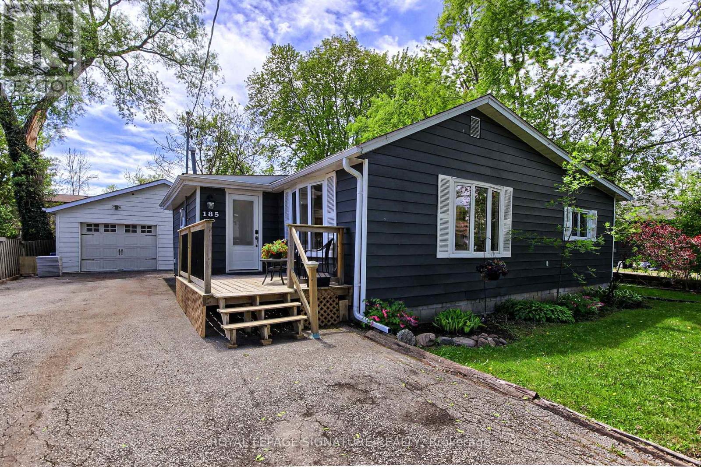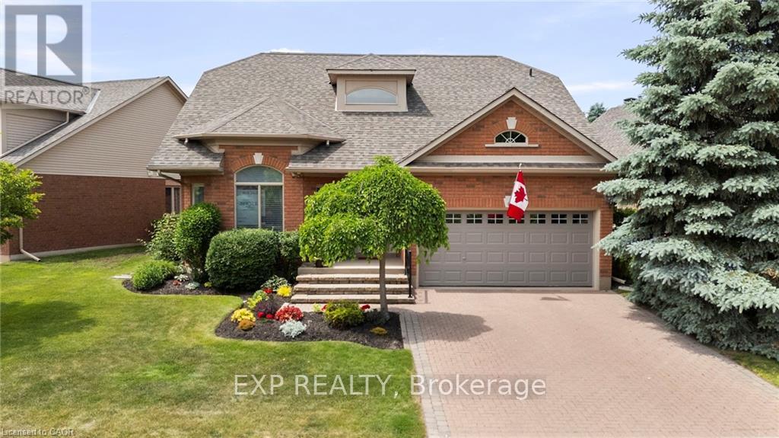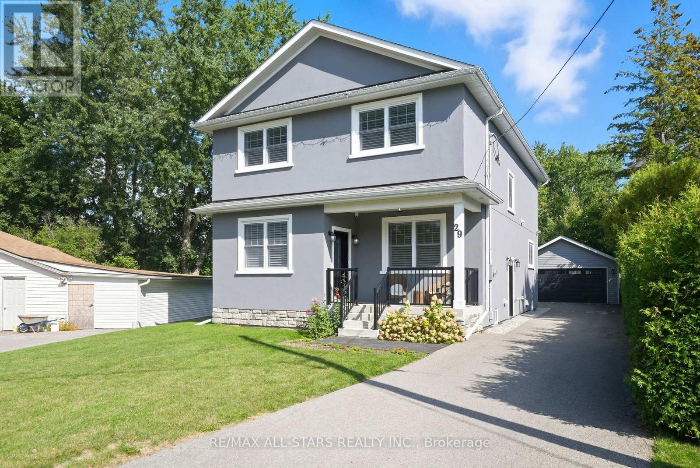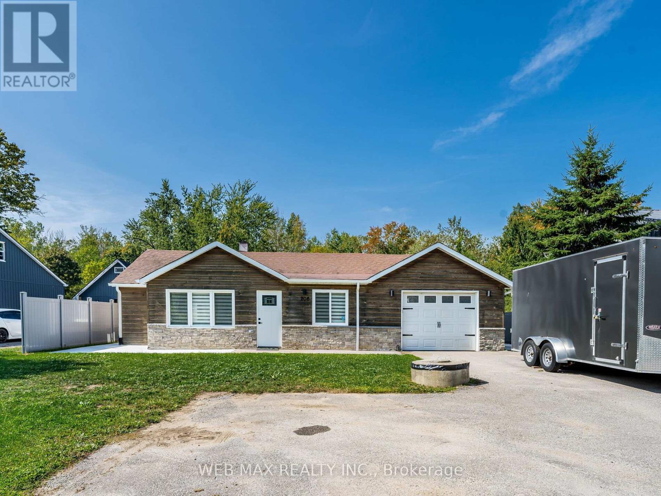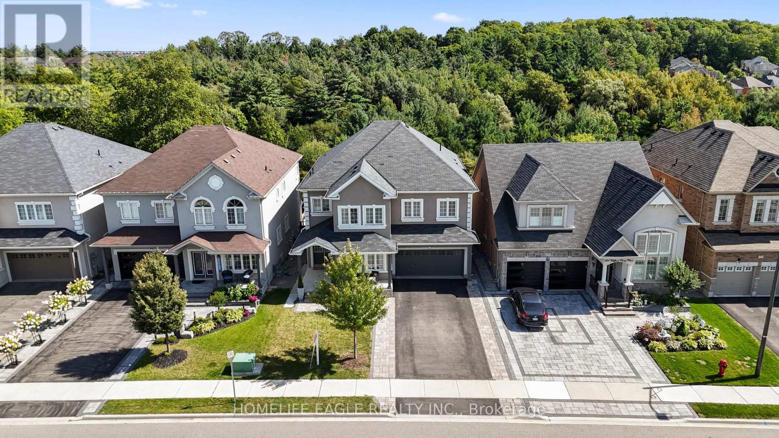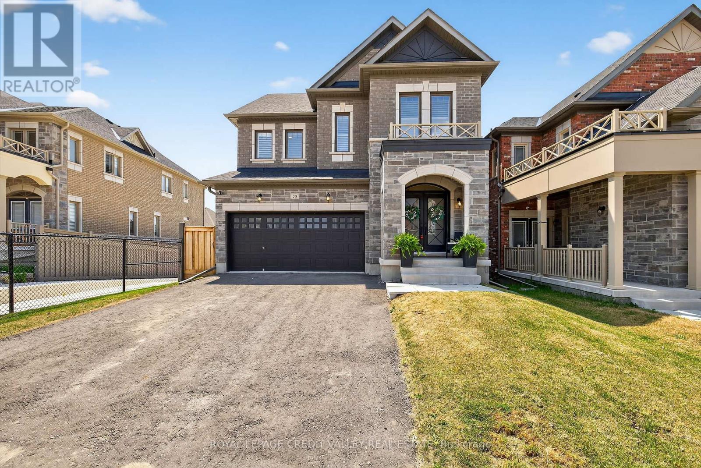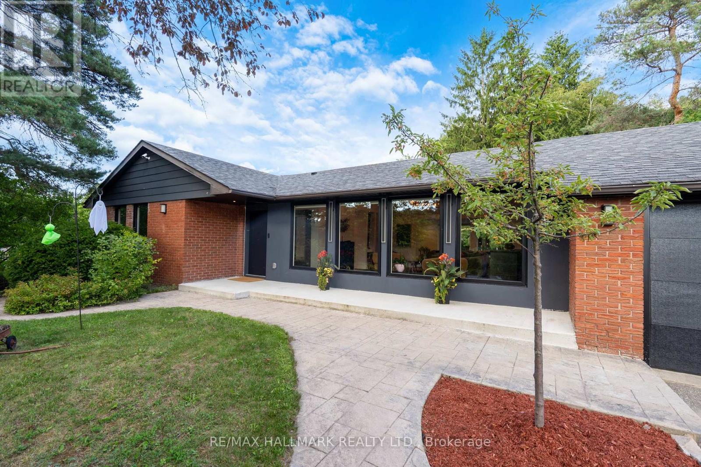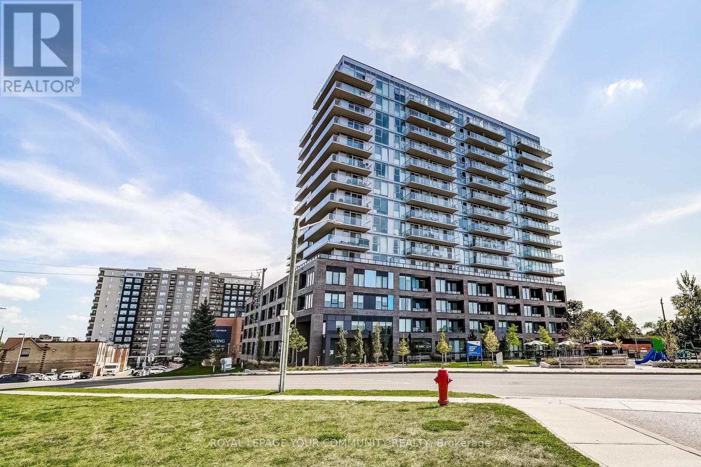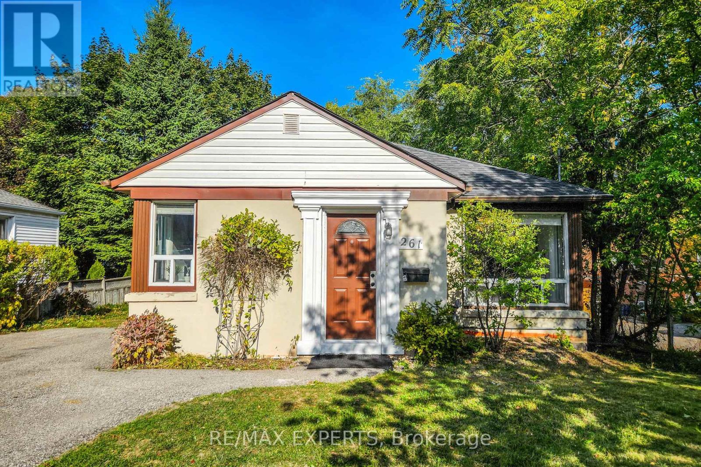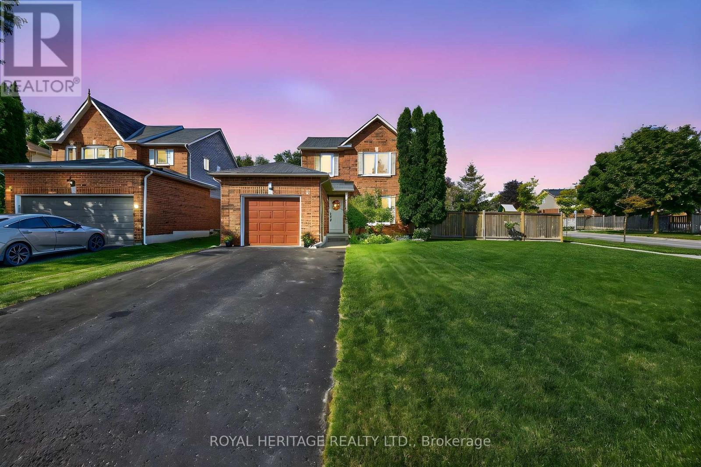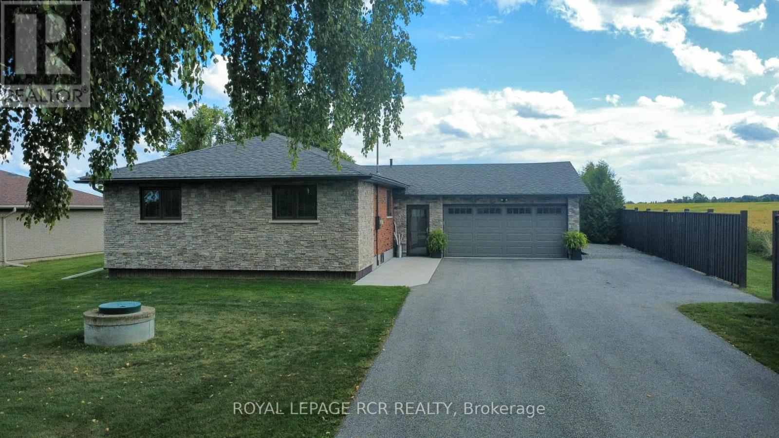- Houseful
- ON
- Bradford West Gwillimbury
- Bradford
- 6 Buce Ave
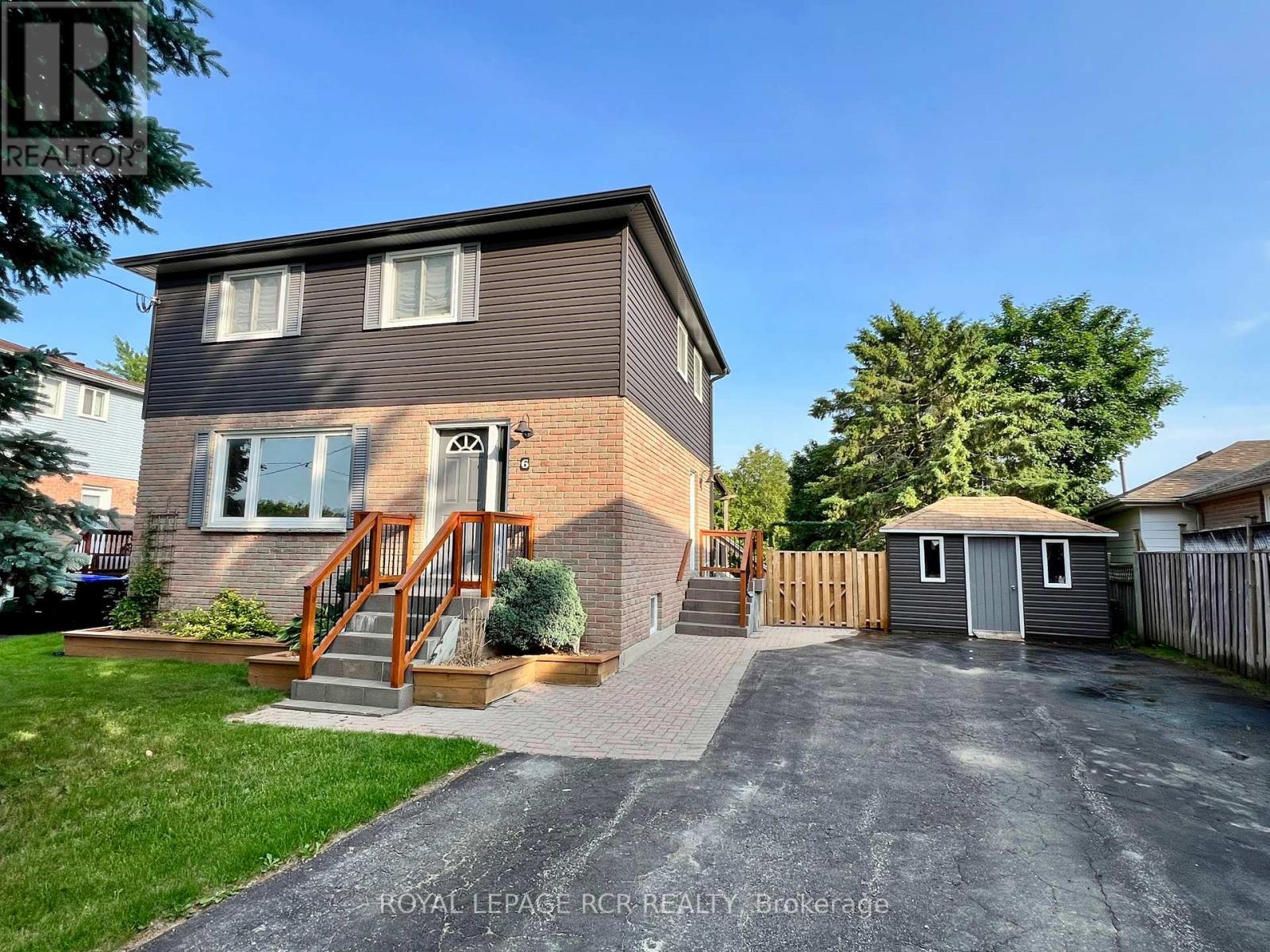
Highlights
Description
- Time on Housefulnew 4 days
- Property typeSingle family
- Neighbourhood
- Median school Score
- Mortgage payment
Welcome To 6 Buce Ave A Hidden Gem In The Heart Of Bradford. Tucked Away On A Beautiful, Quiet Street, This Charming 4 Bedroom, 2 Bath Home Offers A Rare Combination Of Space, Comfort, And Privacy. Situated On A Large 48 X 103-Foot Lot, The Property Boasts Plenty Of Parking With Space For Up To 8 Cars, Along With A Lovely Interlock Walkway Leading Up To The House. The Exterior Is Tastefully Landscaped, Featuring A Fully Fenced Backyard With A Separate Entrance For Added Convenience. Step Outside To The Spacious 26 X 10-Foot Deck, With A Gas Hook-Up, Perfect For Outdoor Dining Or Relaxing While Overlooking The Beautifully Maintained Yard & Garden Shed. The Home Welcomes You With A Bright And Airy Living Room W/Large Picture Window. The Updated Kitchen Is Both Stylish And Functional, Featuring A Large Eat-In Breakfast Area, Perfect For Family Meals, Direct Access To The Deck and A Side Entrance Offers Additional Convenience. The Second Floor Features 4 Generously Sized Bedrooms, With Parquet Flooring Under The Broadloom. The Basement Offers Even More Space For Entertainment, With Above-Grade Windows, A Cozy Wood Stove, Perfect For Those Cooler Evenings. A Separate Entrance Leads To The Under-Deck Storage Area, Offering Additional Room For Your Belongings, Along With A Large Utility And Laundry Room And 200-Amp Service For Your Convenience. Updates Include A New Furnace And A/C In 2018, Vinyl Siding, Soffits, And Eaves In 2020, As Well As A New Hot Water Tank And Water Softener, Both Owned. The Shingles Were Replaced Approximately 9 Years Ago. This Home Offers A Fantastic Opportunity To Live In A Peaceful, Family-Friendly Neighborhood While Being Close To All The Amenities Bradford Has To Offer. With Its Spacious Layout, Modern Updates, And Beautiful Outdoor Space, 6 Buce Ave Is Ready To Welcome Its New Owners. Don't Miss Out On The Chance To Make This Wonderful Property Your New Home. (id:63267)
Home overview
- Cooling Central air conditioning
- Heat source Natural gas
- Heat type Forced air
- Sewer/ septic Sanitary sewer
- # total stories 2
- Fencing Fully fenced, fenced yard
- # parking spaces 8
- # full baths 1
- # half baths 1
- # total bathrooms 2.0
- # of above grade bedrooms 4
- Flooring Concrete, ceramic, laminate, carpeted
- Has fireplace (y/n) Yes
- Community features Community centre
- Subdivision Bradford
- Directions 1465297
- Lot size (acres) 0.0
- Listing # N12399172
- Property sub type Single family residence
- Status Active
- Primary bedroom 3.33m X 3.1m
Level: 2nd - 2nd bedroom 3.4m X 3.23m
Level: 2nd - 4th bedroom 3.1m X 2.68m
Level: 2nd - 3rd bedroom 3.26m X 3.05m
Level: 2nd - Utility 4.53m X 2.71m
Level: Basement - Recreational room / games room 7.31m X 7.12m
Level: Basement - Foyer 3.66m X 1.68m
Level: Main - Kitchen 5.94m X 3.46m
Level: Main - Eating area Measurements not available
Level: Main - Living room 4.72m X 3.57m
Level: Main
- Listing source url Https://www.realtor.ca/real-estate/28853405/6-buce-avenue-bradford-west-gwillimbury-bradford-bradford
- Listing type identifier Idx

$-2,133
/ Month

