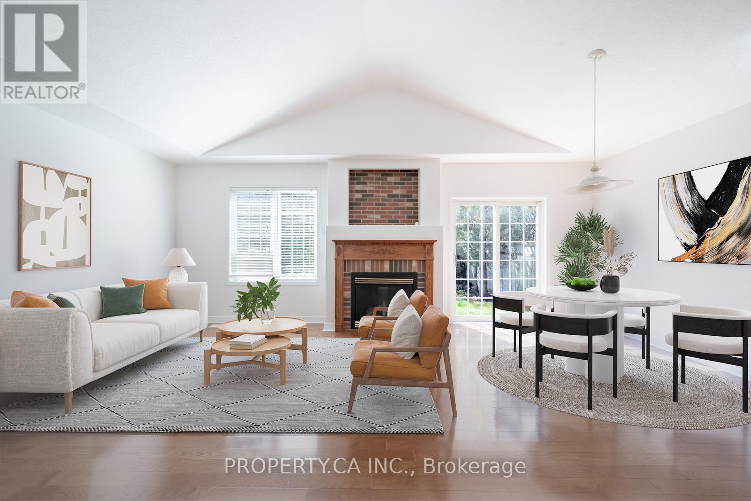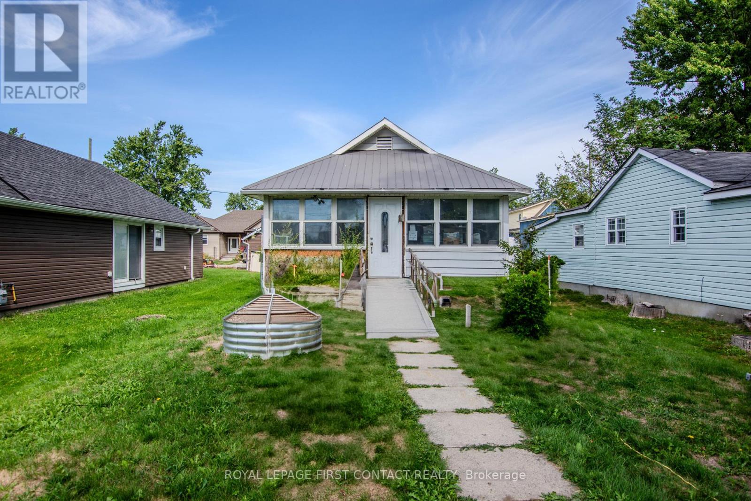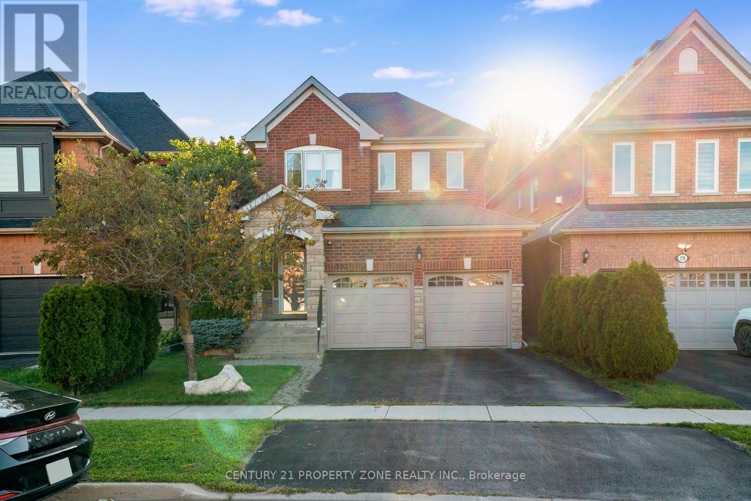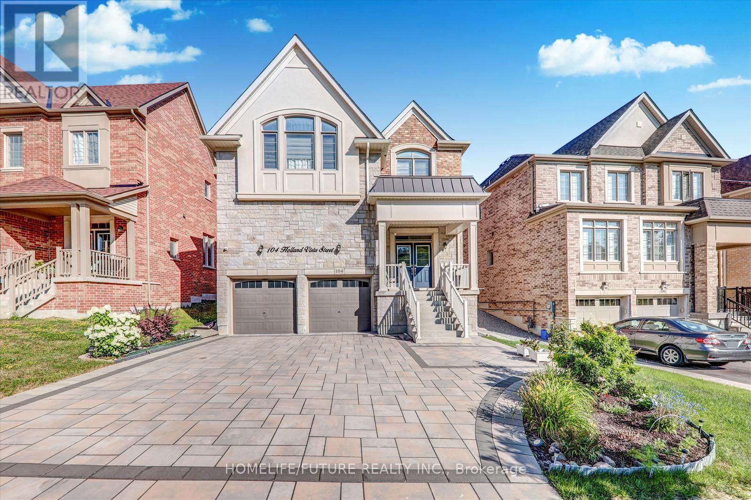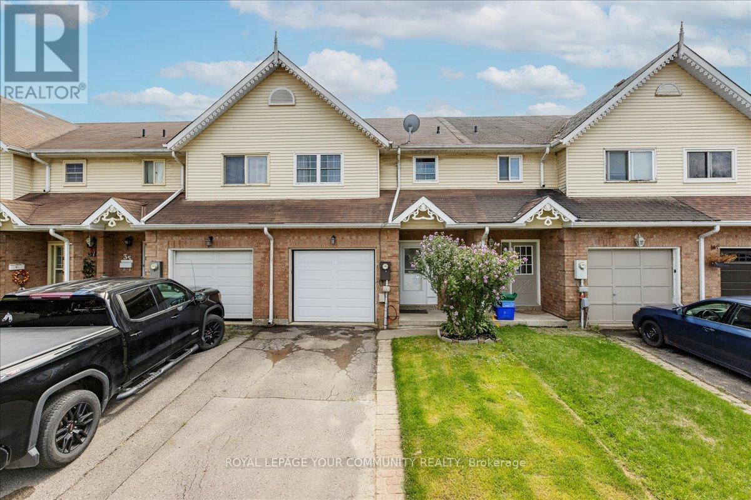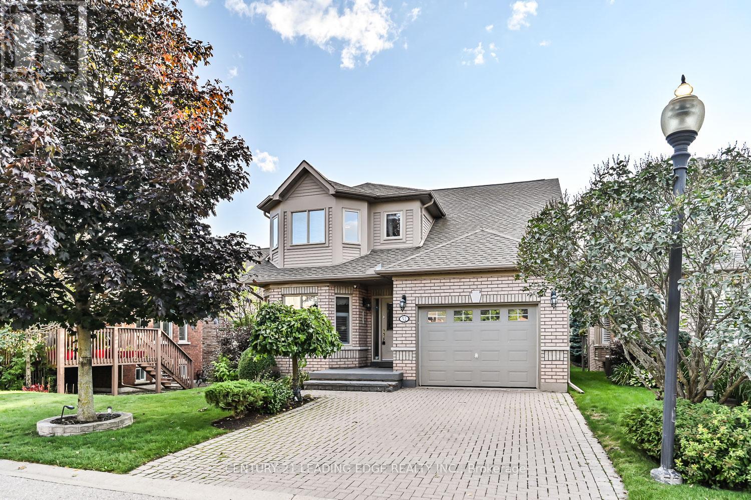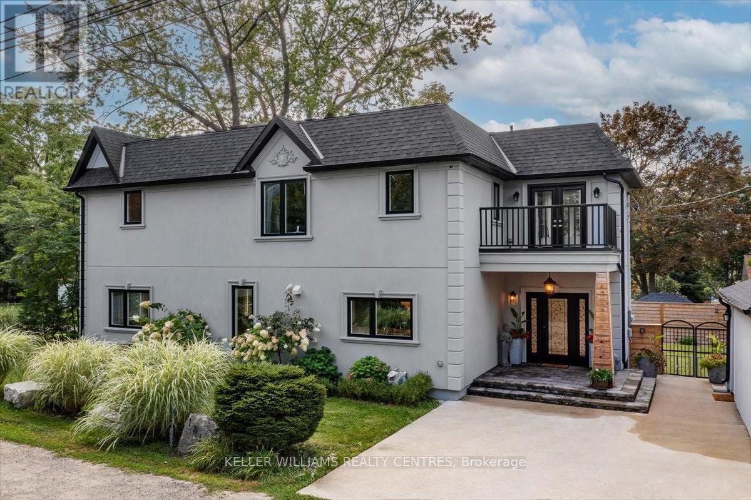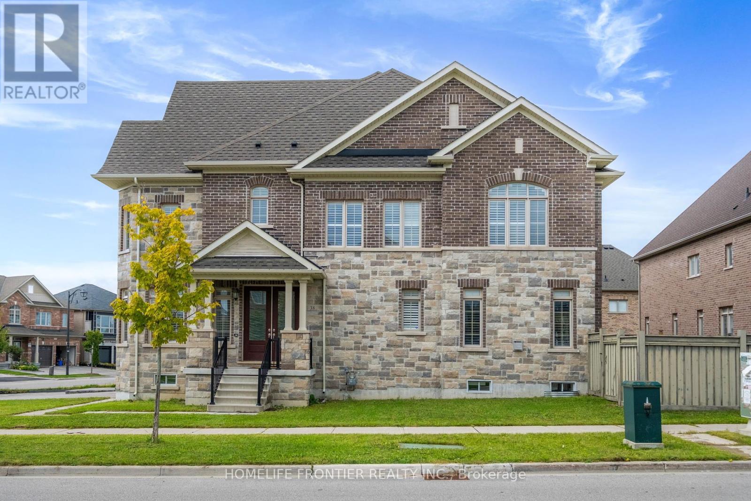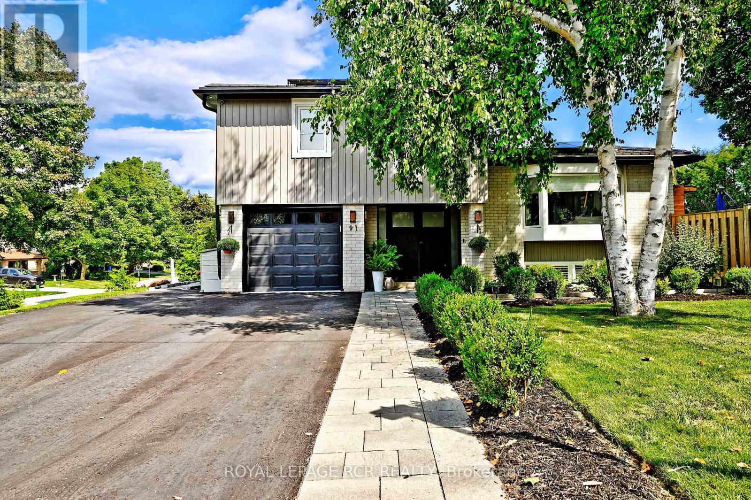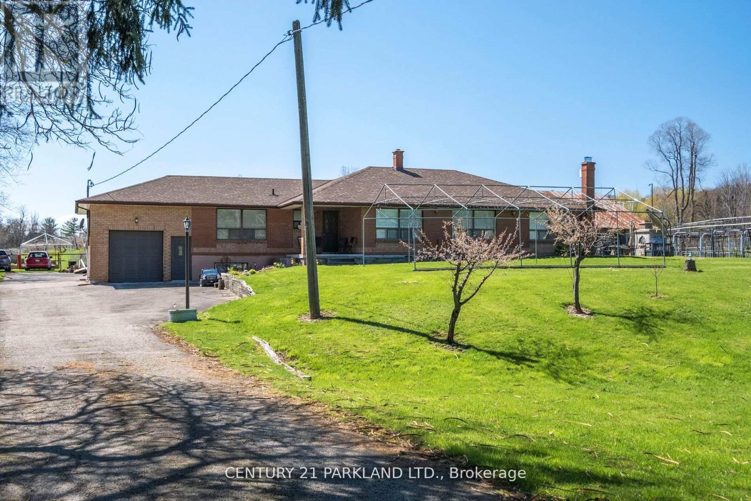- Houseful
- ON
- Bradford West Gwillimbury
- Bradford
- 62 Gardiner Dr
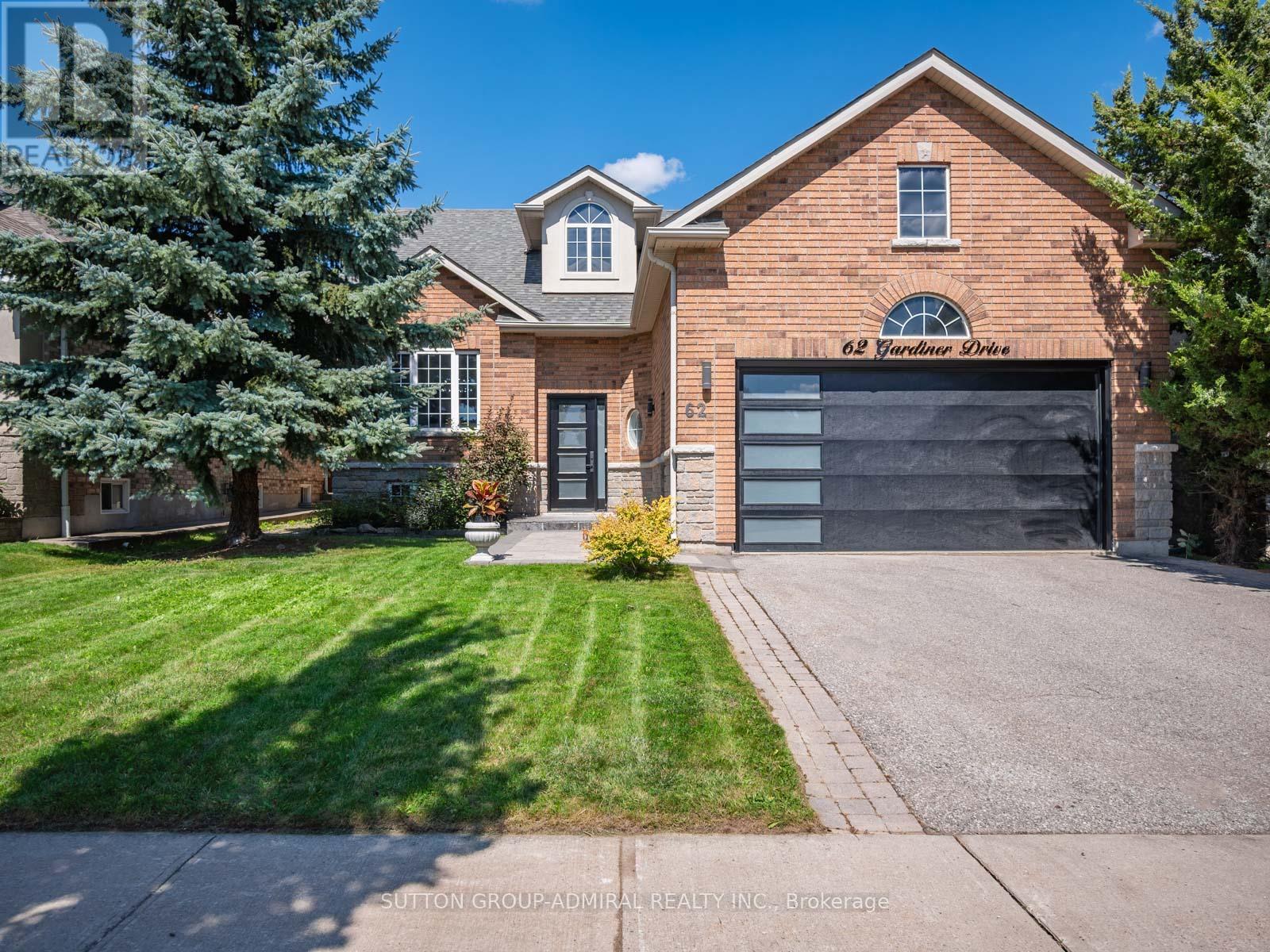
Highlights
Description
- Time on Housefulnew 2 days
- Property typeSingle family
- StyleBungalow
- Neighbourhood
- Median school Score
- Mortgage payment
Located In One Of Bradford's Sought-After Family Neighbourhoods, 62 Gardiner Drive Offers The Perfect Blend Of Suburban Charm And Everyday Convenience. Surrounded By Parks, Top-Rated Schools, And Just Minutes From Highway 400 And Bradford GO Station, Ideal For Commuters And Growing Families Alike. Featuring 2 Spacious Bedrooms On The Main Floor And 2 Additional Bedrooms In The Fully Finished Basement, Offering Flexible Living Space For Families, Guests, Or A Home Office Setup. Front Foyer Impresses With Custom Built-In Storage And A Dedicated Shoe Closet, While The Elegant Glass Staircase Railing Adds A Contemporary Touch. Main Level Showcases Rich, Exotic Hardwood Flooring Throughout, A Stunning Custom Kitchen With Quartz Countertops, Undermount Lighting, And Premium Cabinetry, And An Inviting Living Room Complete With A Custom Built-In Wall Unit And Electric Fireplace, All Overlooking A Beautifully Landscaped Backyard. Primary Bedroom Serves As A Peaceful Retreat, Featuring A Fully Renovated 4-Piece Ensuite And Two Oversized Double-Door Closets, While The Second Bedroom Includes A Large Closet With Organizers For Optimal Storage. Professionally Finished Basement Includes Pot Lights Throughout, A Sleek 3-Piece Bathroom, Providing A Perfect Blend Of Style And Comfort. Outdoor Features Include Brand New Front And Rear Interlocking Stonework, Stunning 14x14-Ft Pergola Ideal For Entertaining, And Reinforced Steel Front Door With 5-panel Glass And A Secure 3-Bolt Locking System. Additional Exterior Upgrades Include Modern Double Garage Doors With Glass Panels, A Ring Video Doorbell For Added Security, And Two Dedicated 220-Volt Outlets For Electric Vehicle Charging. Equipped With A Garage Door Opener And Remotes, And A Central Vacuum System (Cvac) For Added Convenience. Mechanical Updates Include A 7 Yr Roof, Original Windows, A 7 Yr Air Conditioner, A 12 Yr Furnace, And A Rental Hot Water Tank Installed 7 Years Ago. **Listing Contains Virtually Staged Photos.** (id:63267)
Home overview
- Cooling Central air conditioning
- Heat source Natural gas
- Heat type Forced air
- Sewer/ septic Sanitary sewer
- # total stories 1
- Fencing Fully fenced, fenced yard
- # parking spaces 4
- Has garage (y/n) Yes
- # full baths 3
- # total bathrooms 3.0
- # of above grade bedrooms 4
- Flooring Hardwood, vinyl, tile
- Has fireplace (y/n) Yes
- Subdivision Bradford
- View City view
- Directions 1951226
- Lot desc Landscaped
- Lot size (acres) 0.0
- Listing # N12376932
- Property sub type Single family residence
- Status Active
- Bedroom 4.14m X 3.02m
Level: Basement - Recreational room / games room 7.14m X 8.48m
Level: Basement - Bathroom 2.62m X 2.13m
Level: Basement - Laundry 4.01m X 5.13m
Level: Basement - Bedroom 4.06m X 3.25m
Level: Basement - Bathroom 2.34m X 2.59m
Level: Main - Dining room 4.6m X 3.38m
Level: Main - Kitchen 4.42m X 3.56m
Level: Main - Primary bedroom 4.9m X 3.68m
Level: Main - Eating area 2.21m X 2.82m
Level: Main - Living room 4.93m X 4.57m
Level: Main - 2nd bedroom 3.1m X 3.68m
Level: Main
- Listing source url Https://www.realtor.ca/real-estate/28805342/62-gardiner-drive-bradford-west-gwillimbury-bradford-bradford
- Listing type identifier Idx

$-3,011
/ Month

