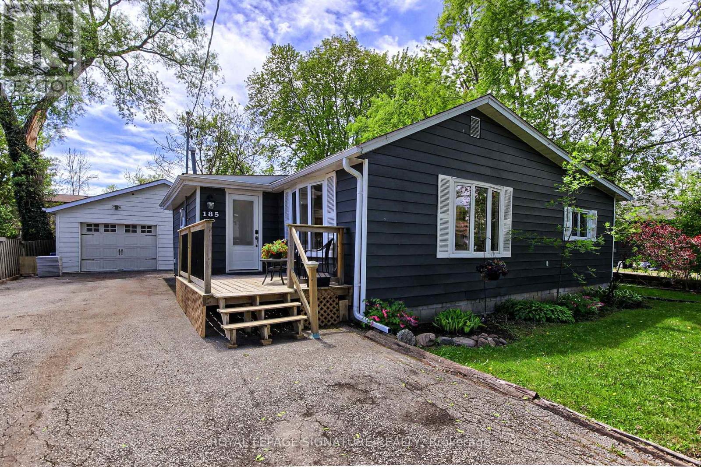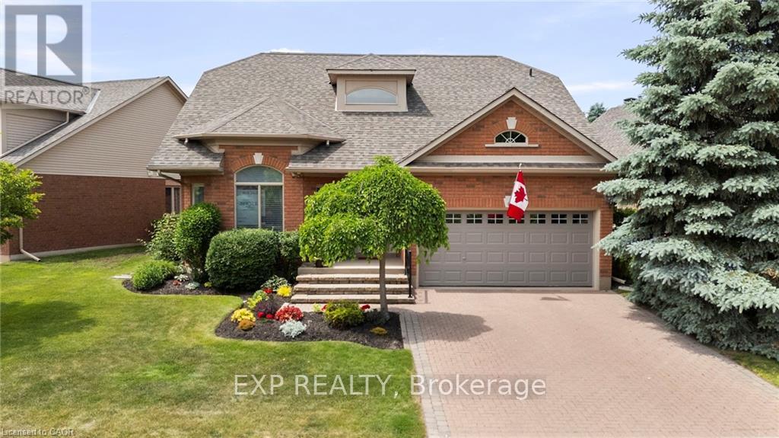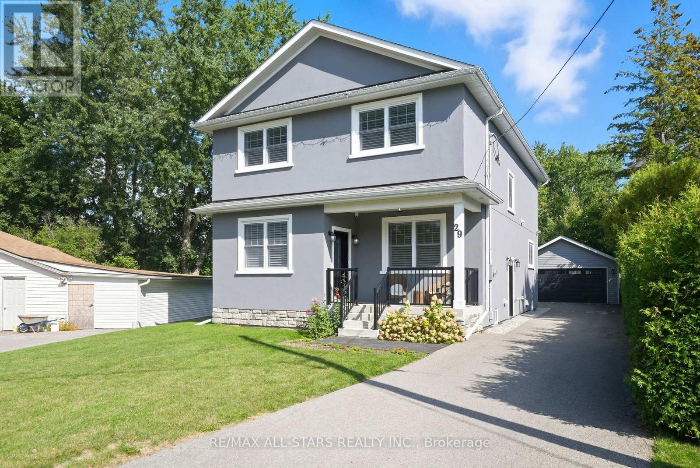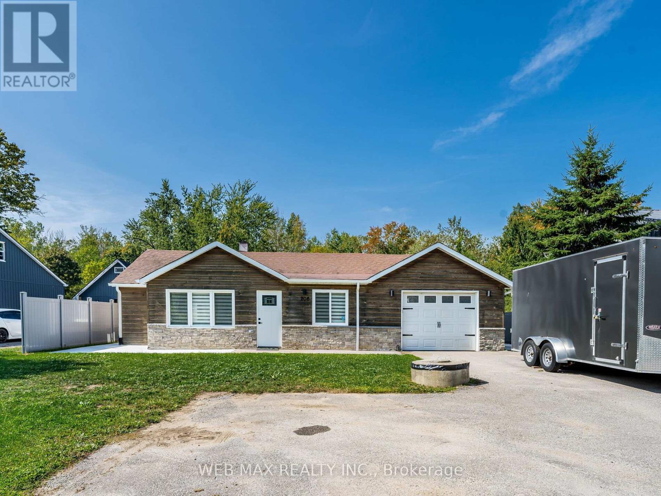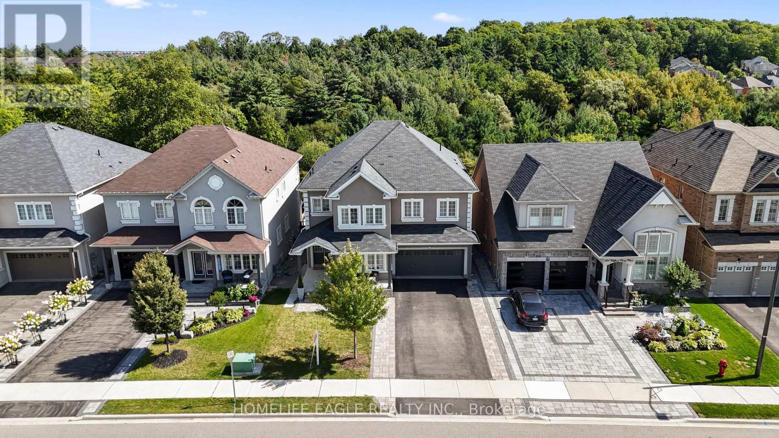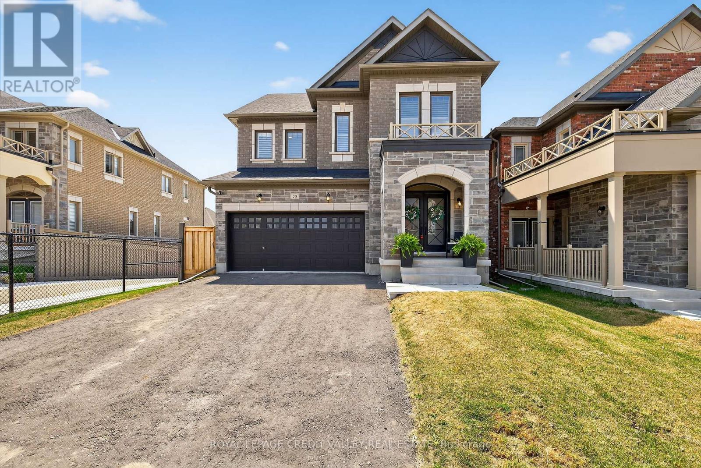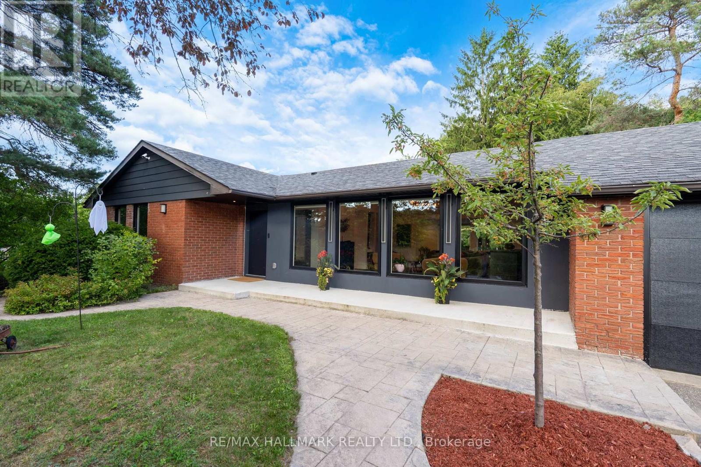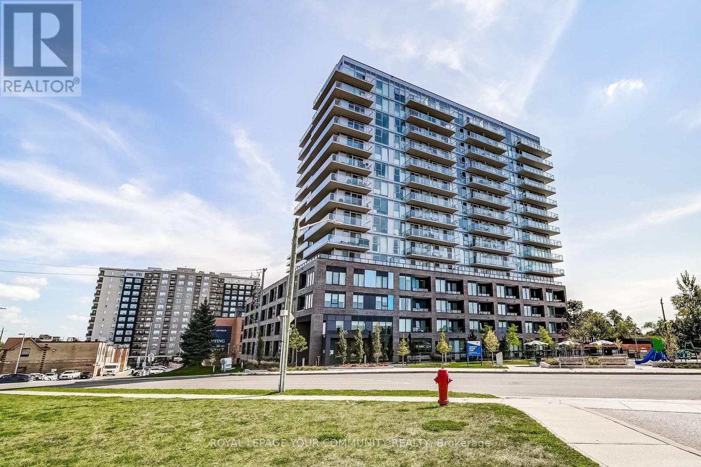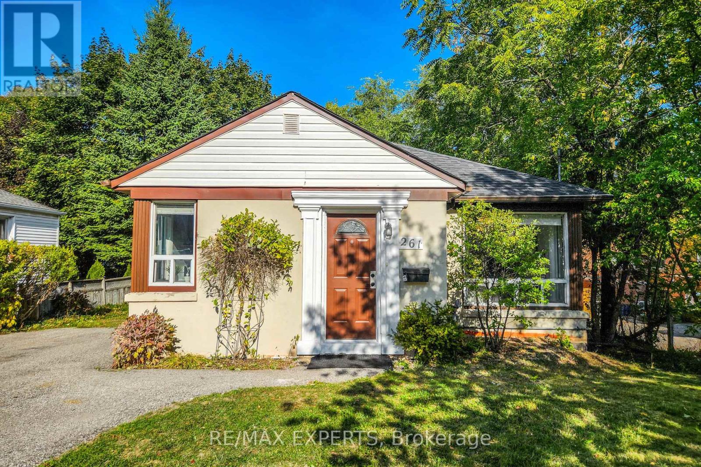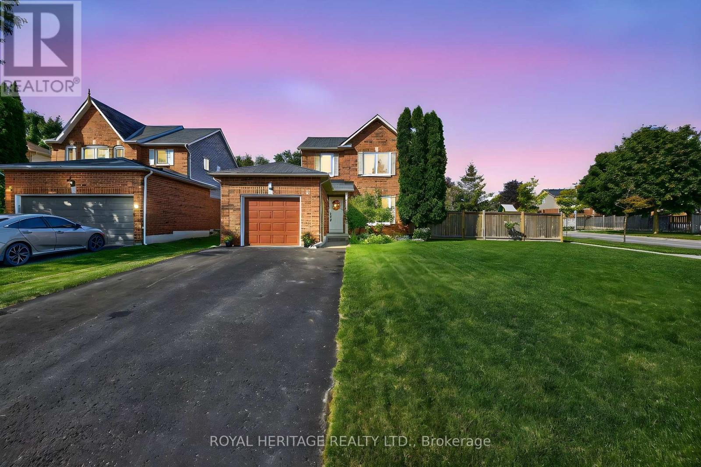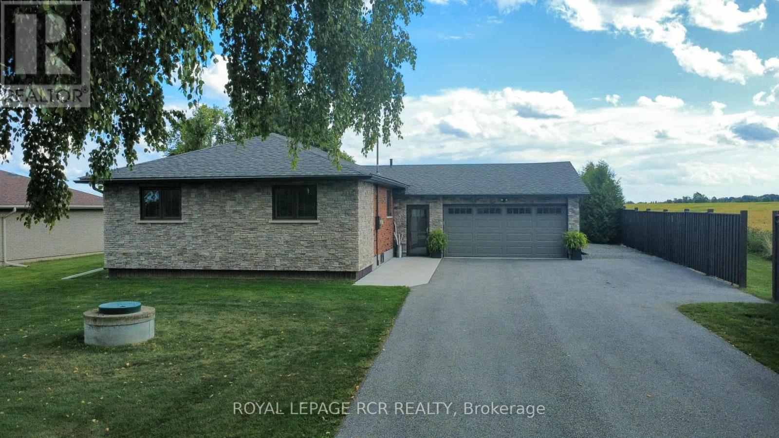- Houseful
- ON
- Bradford West Gwillimbury
- Bradford
- 65 Jonkman Blvd
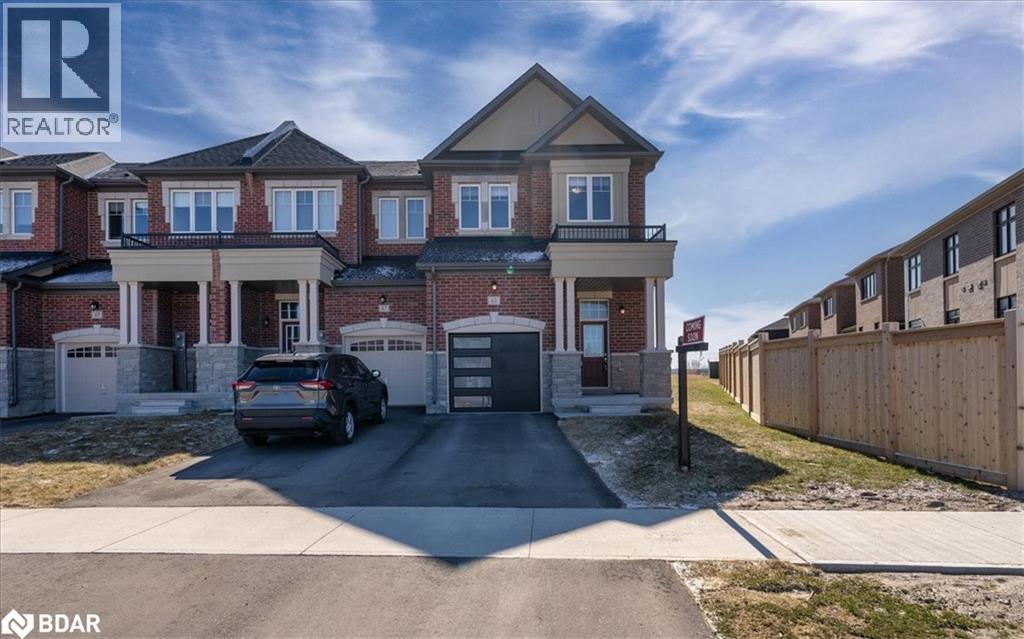
65 Jonkman Blvd
65 Jonkman Blvd
Highlights
Description
- Home value ($/Sqft)$486/Sqft
- Time on Housefulnew 4 days
- Property typeSingle family
- Style2 level
- Neighbourhood
- Median school Score
- Year built2023
- Mortgage payment
Welcome to this Newly Built, Modern End Unit Town, Just Like a Semi-Detached, 4 Bedroom Home Situated On a Premium Pie-Shaped Lot in the Family Friendly Town of Bradford! Step Inside to the Beautiful Main Floor Offering Laminate Flooring, 9-Foot Ceilings, Convenient Main Floor Laundry and LED Spotlights. The Gorgeous Kitchen Is a True Highlight, Featuring Granite Countertops, a Beautiful Waterfall Island, and Stainless Steel Appliances. Venture Upstairs on An Elegant Oak Staircase With Iron Pickets and be Met with Berber Carpet's Throughout, a Perfect Master Suite Including a Luxurious 5-Piece Ensuite with a Soaker Tub, Separate Shower, His and Her Sinks, and a Generous Walk-In Closet. Additional Features Include Central Vacuum and Smooth Ceilings For a Polished, Contemporary Feel. This Home Also Comes With An Upgraded Modern Garage Door With a Convenient Opener. This Home Is Designed For Comfort, Convenience, and Style. Dont Miss Out On The Opportunity To Make It Yours! (id:63267)
Home overview
- Cooling Central air conditioning
- Heat source Natural gas
- Heat type Forced air
- Sewer/ septic Municipal sewage system
- # total stories 2
- # parking spaces 3
- Has garage (y/n) Yes
- # full baths 2
- # half baths 1
- # total bathrooms 3.0
- # of above grade bedrooms 4
- Subdivision Bw65 - bradford
- Lot size (acres) 0.0
- Building size 1955
- Listing # 40769318
- Property sub type Single family residence
- Status Active
- Bedroom 0.965m X 0.787m
Level: 2nd - Bathroom (# of pieces - 3) Measurements not available
Level: 2nd - Bedroom 1.041m X 0.838m
Level: 2nd - Bedroom 0.991m X 0.787m
Level: 2nd - Bathroom (# of pieces - 5) Measurements not available
Level: 2nd - Primary bedroom 1.397m X 1.118m
Level: 2nd - Bathroom (# of pieces - 2) Measurements not available
Level: Main - Breakfast room 0.991m X 0.711m
Level: Main - Family room 2.007m X 0.94m
Level: Main - Kitchen 1.118m X 0.711m
Level: Main
- Listing source url Https://www.realtor.ca/real-estate/28855983/65-jonkman-boulevard-bradford-west-gwillimbury
- Listing type identifier Idx

$-2,533
/ Month

