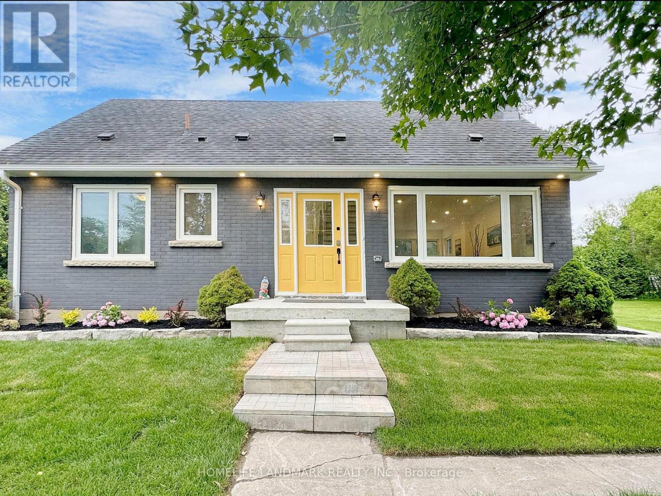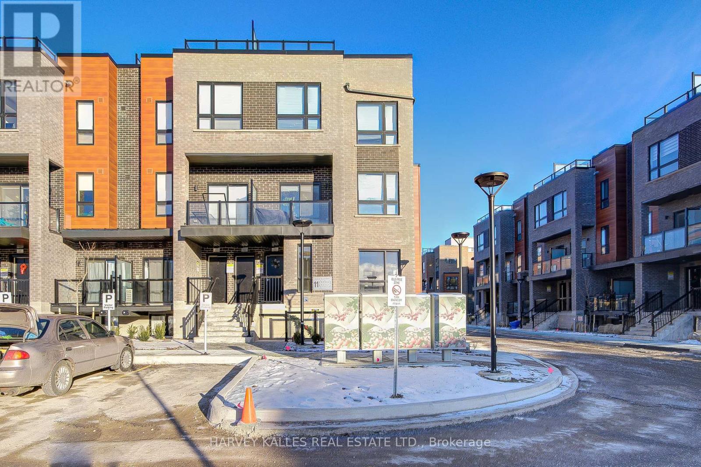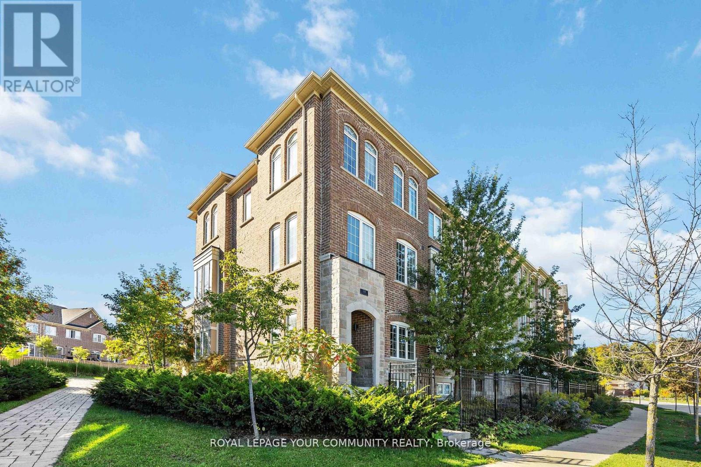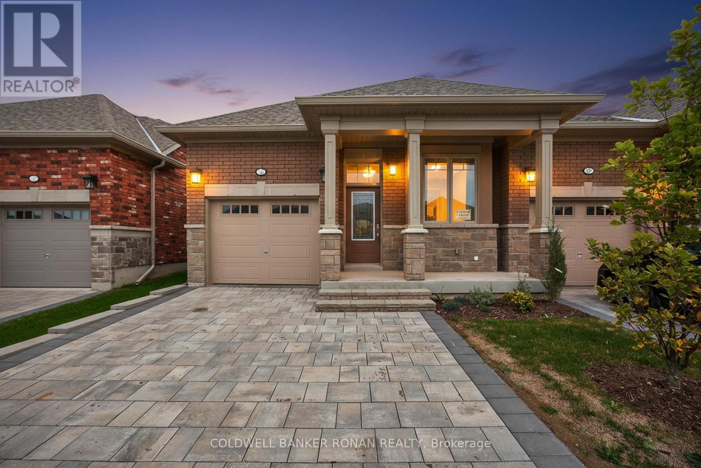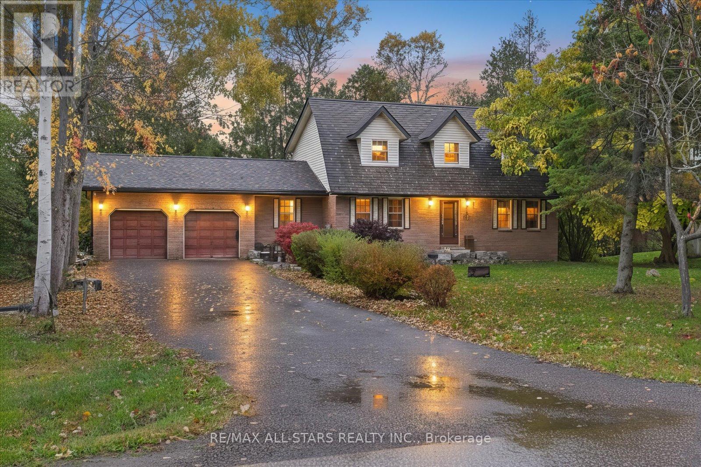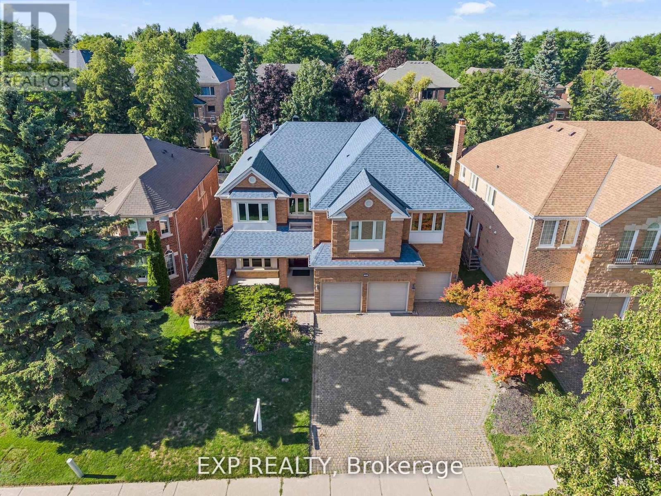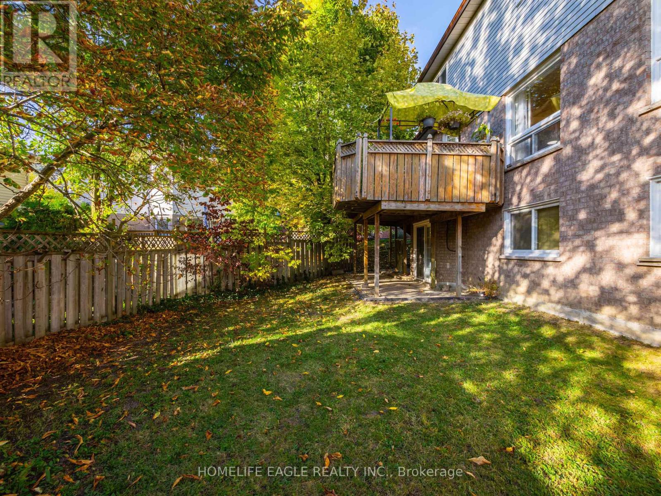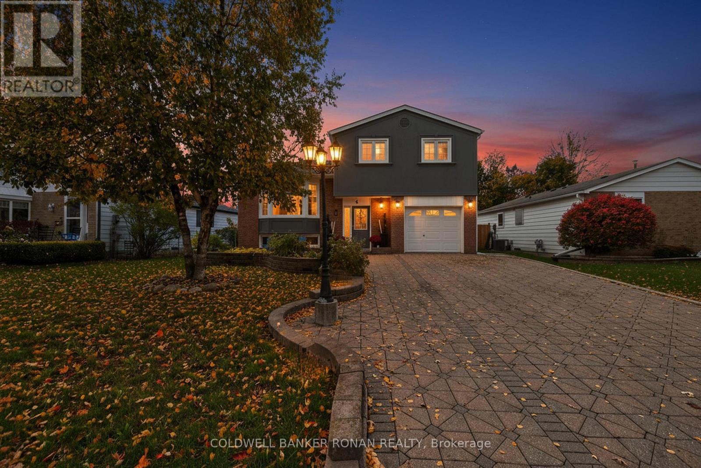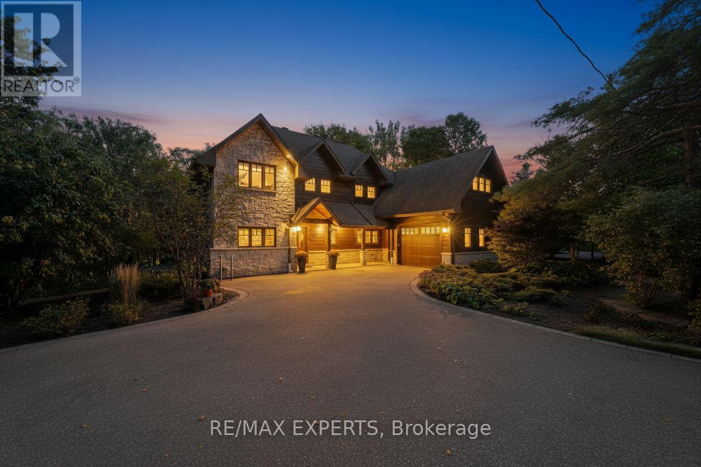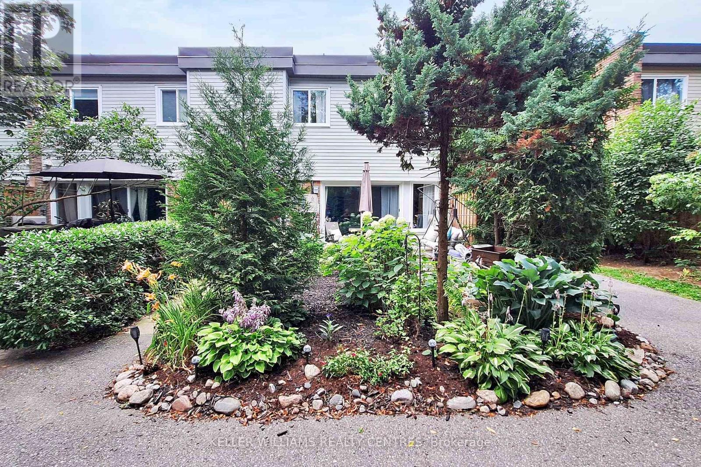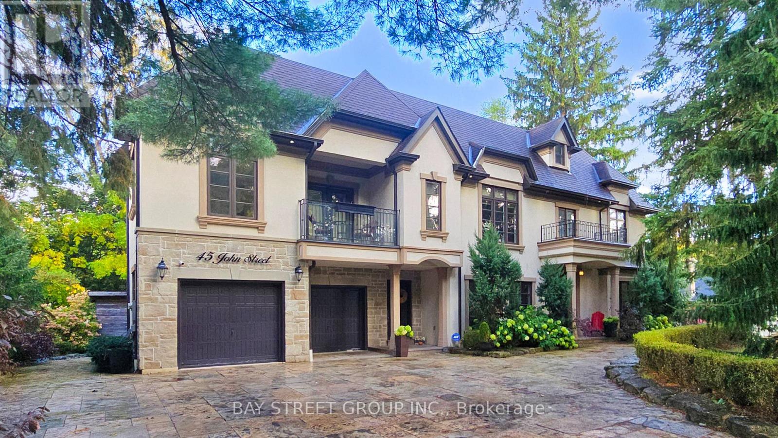- Houseful
- ON
- Bradford West Gwillimbury
- Bradford
- 68 Barrow Ave
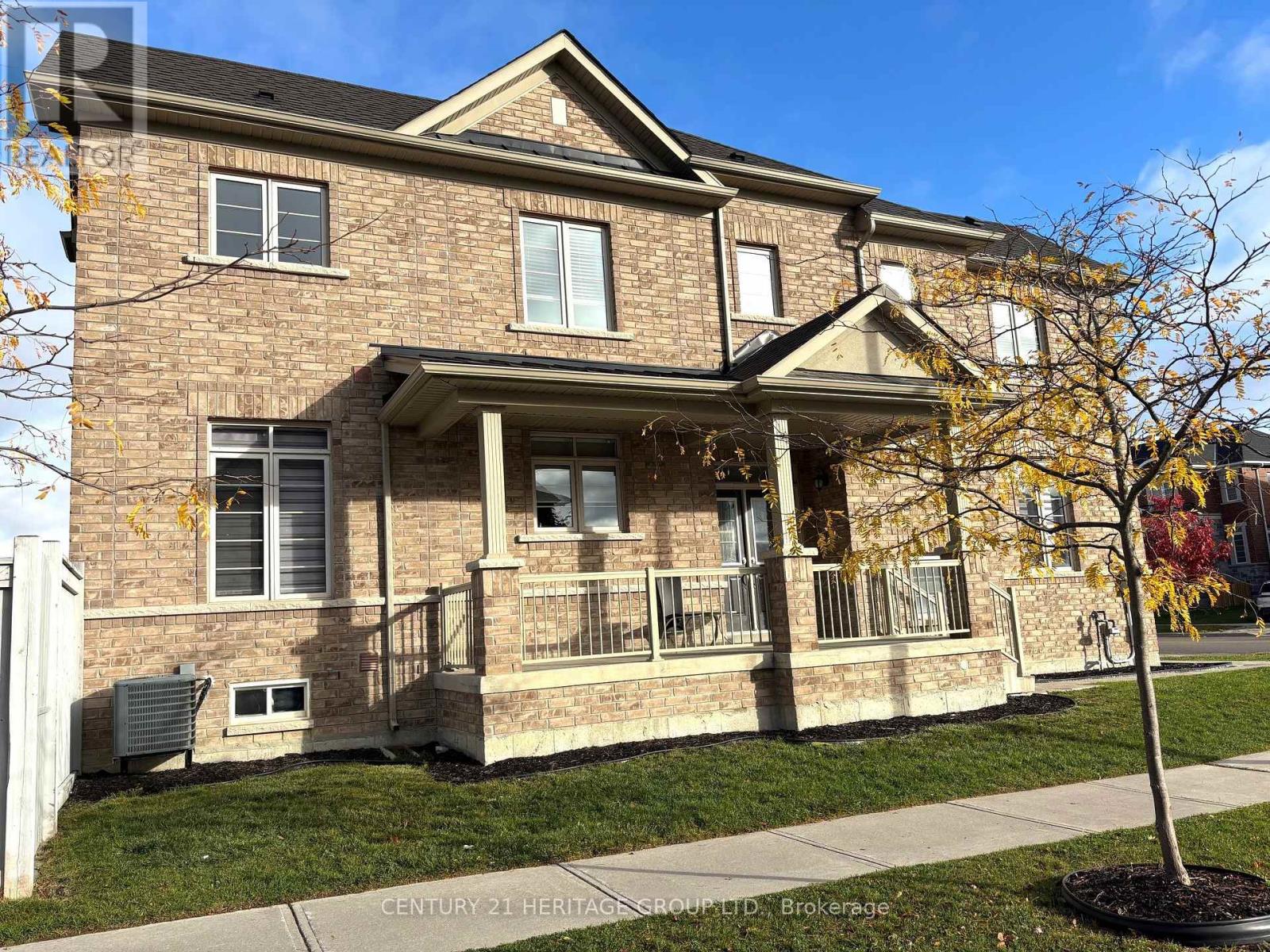
Highlights
Description
- Time on Housefulnew 14 hours
- Property typeSingle family
- Neighbourhood
- Median school Score
- Mortgage payment
A Perfect Family Home!!! Extra Large 4 Bedroom Spacious 2200sqft SEMI- DETACHED solid brick home on Premium Corner Lot. Oversized Front Porch with Grand Double Door Entrance. Excellent, functional and practical layout with Upgraded Extra Large Modified Eat-In Kitchen, Breakfast Bar, Extra Kitchen Cabinets, pantry and Walk Out To Deck. The Entire house is Freshly Painted with Dark Hardwood Floors throughout. Large Bright Sun-filled Family Room with gas fireplace, Separate Formal Dining Room and Convenient 2nd floor Laundry Room. 4 Generous sized Bedrooms. Primary Bedroom with huge 5 piece Ensuite w/ double sinks, Soaker Tub And Separate Glass Shower. All Bedrooms Have Oversized Beautiful Windows Throughout. Very high demand area of Bradford with Exceptional Schools, Parks, Rec Centre, Restaurants & Shopping. Virtually Steps to Everything!!! (id:63267)
Home overview
- Cooling Central air conditioning
- Heat source Natural gas
- Heat type Forced air
- Sewer/ septic Sanitary sewer
- # total stories 2
- # parking spaces 3
- Has garage (y/n) Yes
- # full baths 2
- # half baths 1
- # total bathrooms 3.0
- # of above grade bedrooms 4
- Flooring Hardwood, carpeted, ceramic
- Has fireplace (y/n) Yes
- Subdivision Bradford
- Lot size (acres) 0.0
- Listing # N12480078
- Property sub type Single family residence
- Status Active
- Primary bedroom 4.34m X 3.96m
Level: 2nd - Laundry 3.048m X 1.828m
Level: 2nd - 3rd bedroom 3.51m X 3.35m
Level: 2nd - 4th bedroom 3.05m X 3.05m
Level: 2nd - 2nd bedroom 3.15m X 3.05m
Level: 2nd - Family room 3.963m X 4.77m
Level: Main - Eating area 3.38m X 3.51m
Level: Main - Dining room 3.51m X 4.01m
Level: Main - Kitchen 3.35m X 3.05m
Level: Main
- Listing source url Https://www.realtor.ca/real-estate/29028337/68-barrow-avenue-bradford-west-gwillimbury-bradford-bradford
- Listing type identifier Idx

$-2,133
/ Month

