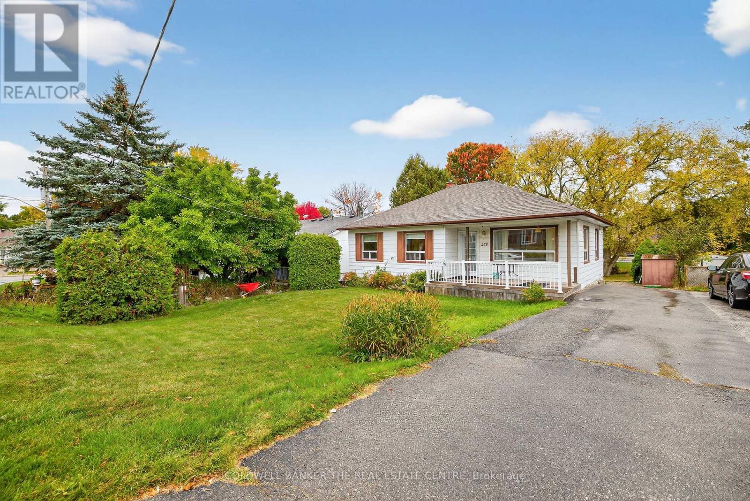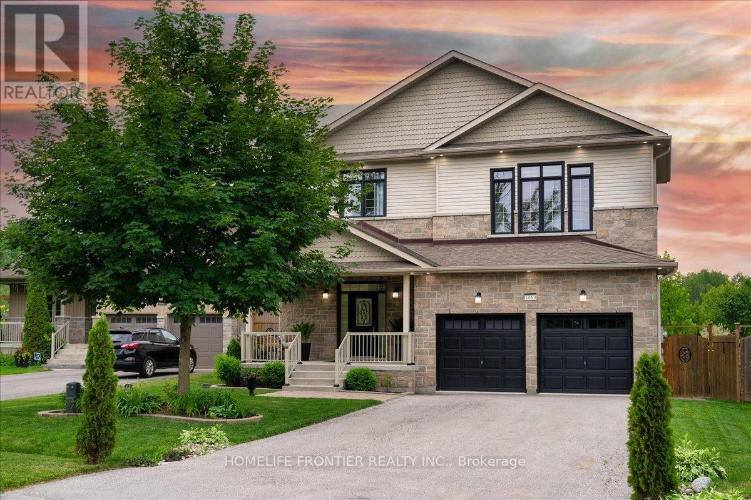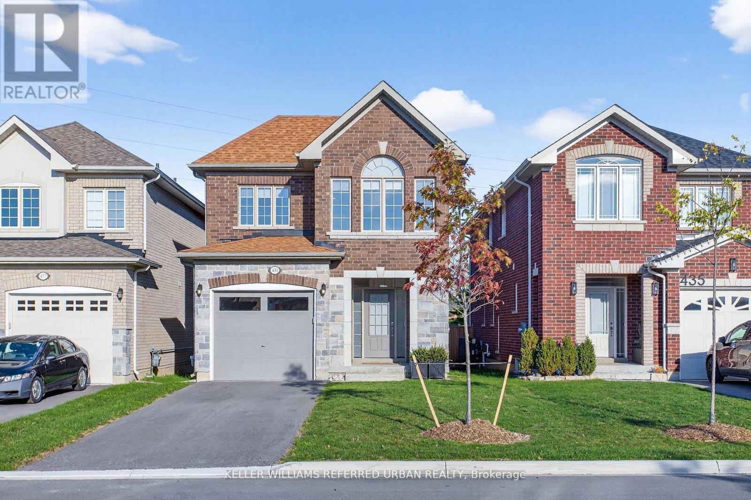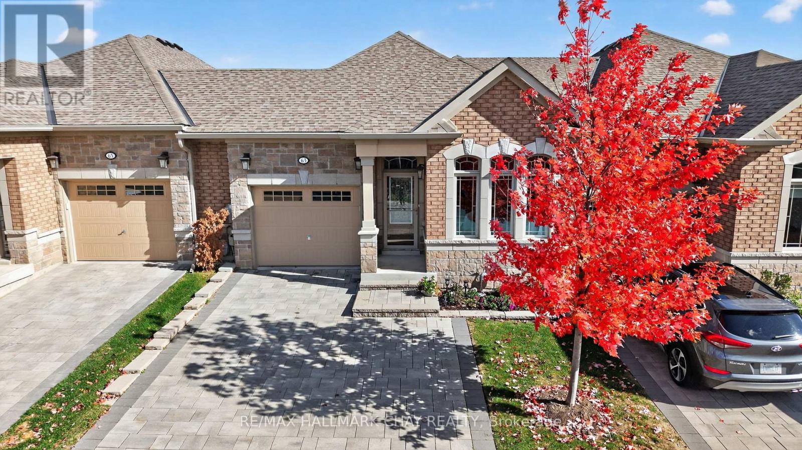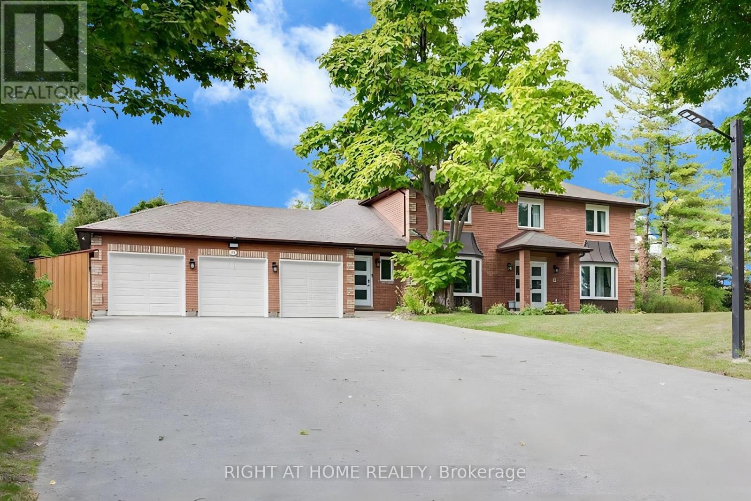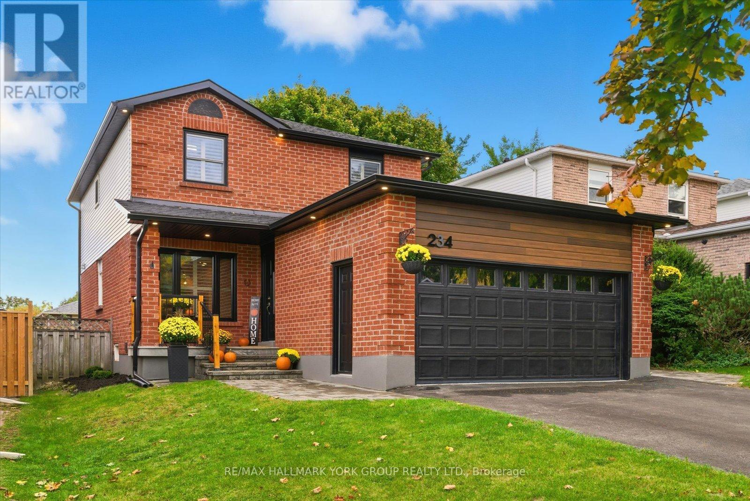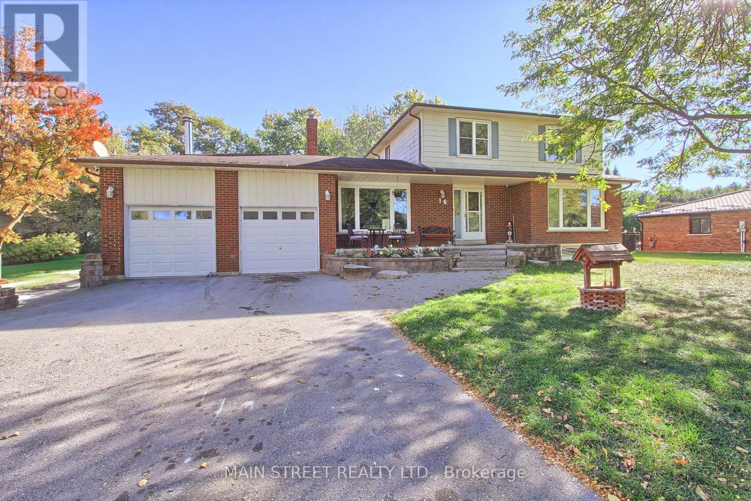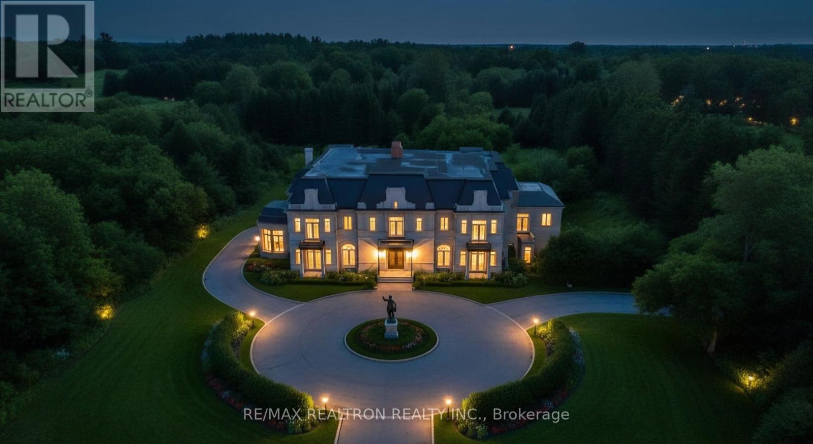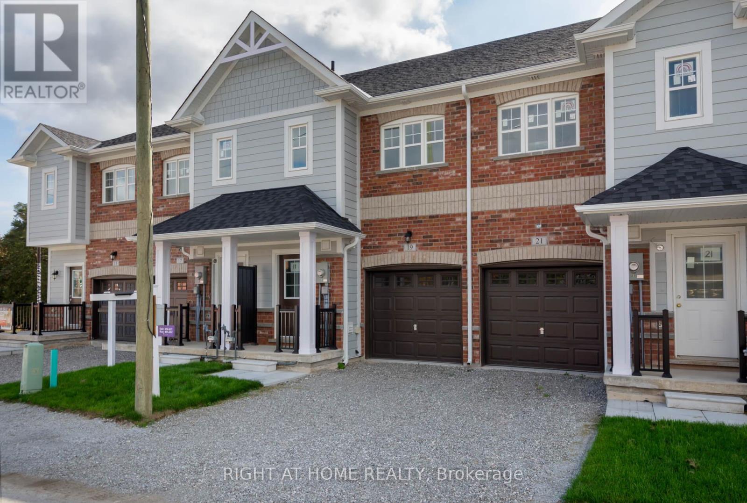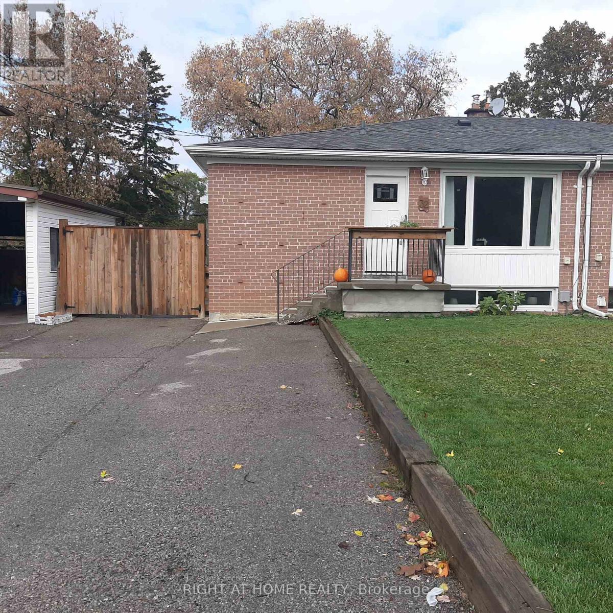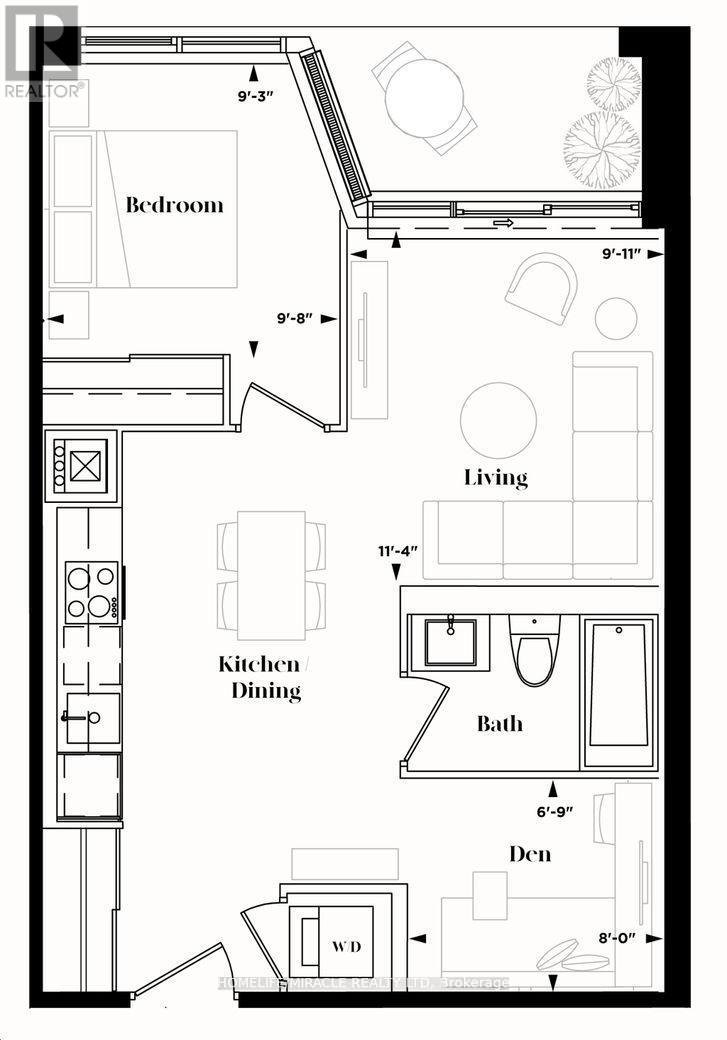- Houseful
- ON
- Bradford West Gwillimbury
- Bradford
- 74 Mcdonnell Cres
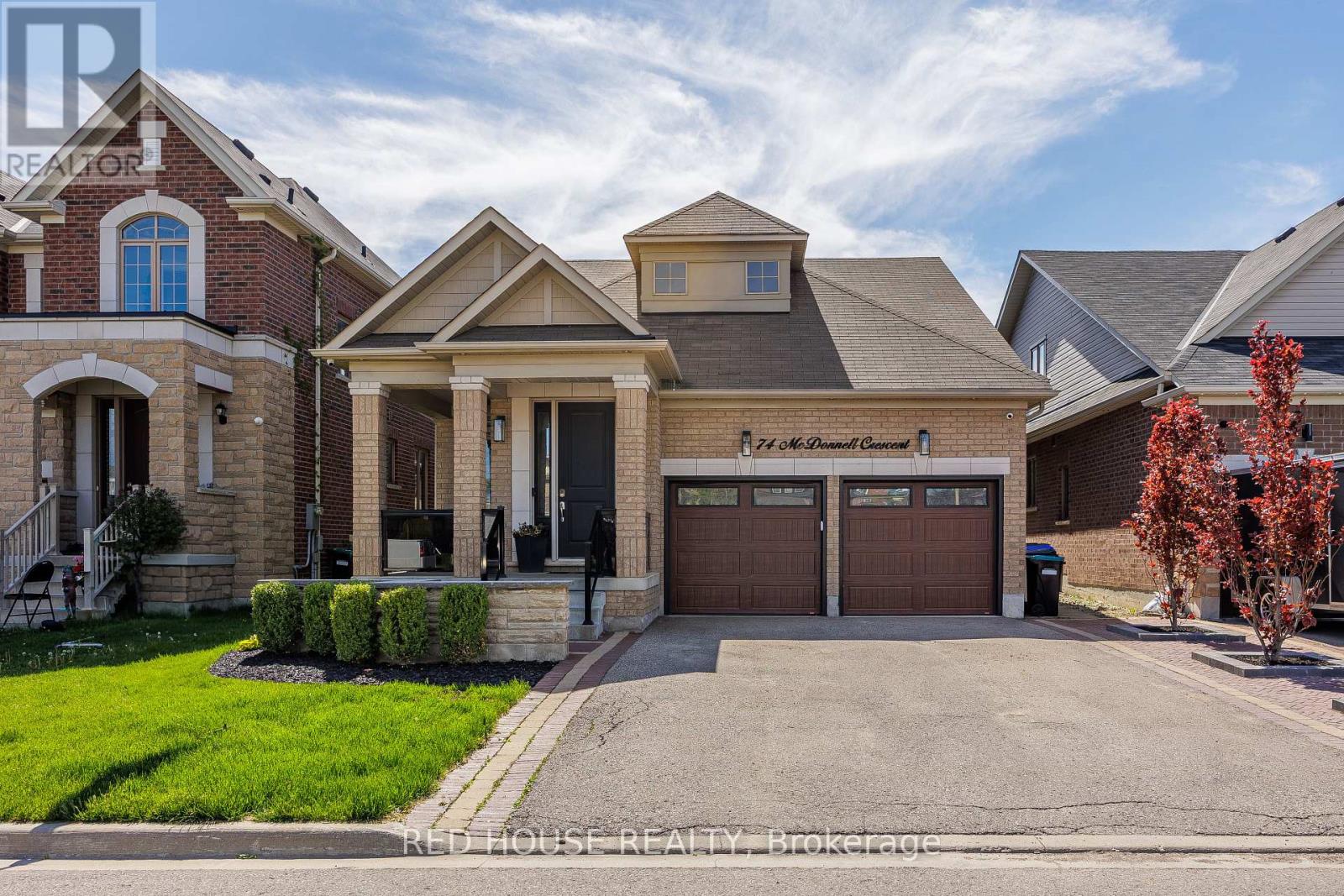
74 Mcdonnell Cres
74 Mcdonnell Cres
Highlights
Description
- Time on Houseful56 days
- Property typeSingle family
- Neighbourhood
- Median school Score
- Mortgage payment
Truly An Exceptional Find! This Stunning 3 Bed, 4 Bath Bungaloft Is The Perfect Blend Of Luxury, Comfort, And Lifestyle. Benefit From A Carpet- Free Home With New Hardwood Flooring (2022). This Home Features A Custom Kitchen With A Large Extended Island With Waterfall Quartz Countertops, Crown Moulding, And An Open Concept Layout Filled With An Abundance Of Natural Light Throughout. Enjoy Formal Dining And A Bright Living Room With Vaulted Ceilings And Custom Curtains With Automatic Zebra Blinds. A New Outdoor Aluminum Railing W/ Glass Insert On The Front Porch Adds Striking Curb Appeal And Enhances Both Safety And Style. A Perfect Finishing Touch To The Elegant Exterior.The Fully Finished Basement Offers A Rec Room With Bar, 2PC Bath, Home Gym, Cold Cellar, And Even An Indoor Hockey Rink With Synthetic Ice Tiles A Dream Setup For Families And Entertainers Alike. Enjoy A Built-In Surround Sound System Throughout The Basement, Kitchen And Dining Areas, As Well As The Garage. Step Outside To Your Private Backyard Oasis With A Gorgeous Inground Saltwater Pool, Outdoor Speaker System, And Extensive Front And Back Landscaping. The Heated Garage Offers High Ceilings And Is Fully Equipped With Pot Lights, Cabinetry, And An Epoxy Floor. A Captivating Property That Delivers High-End Finishes, Functional Spaces, And Unforgettable Extras. You Don't Want To Miss Out On This One! (id:63267)
Home overview
- Cooling Central air conditioning
- Heat source Natural gas
- Heat type Forced air
- Has pool (y/n) Yes
- Sewer/ septic Sanitary sewer
- # total stories 2
- # parking spaces 6
- Has garage (y/n) Yes
- # full baths 3
- # half baths 1
- # total bathrooms 4.0
- # of above grade bedrooms 3
- Flooring Hardwood, tile, laminate
- Community features Community centre
- Subdivision Bradford
- Lot desc Landscaped
- Lot size (acres) 0.0
- Listing # N12363918
- Property sub type Single family residence
- Status Active
- 3rd bedroom 4.03m X 3.64m
Level: 2nd - Loft 4.07m X 3.51m
Level: 2nd - Recreational room / games room 9.5m X 4.61m
Level: Basement - Games room 6.07m X 3.65m
Level: Basement - Other 6.15m X 1.72m
Level: Basement - Exercise room 4.67m X 4.39m
Level: Basement - Dining room 4.86m X 3.57m
Level: Ground - Living room 4.88m X 3.51m
Level: Ground - Primary bedroom 4.88m X 3.64m
Level: Ground - Laundry 3.94m X 1.74m
Level: Ground - Kitchen 5.93m X 3.86m
Level: Ground - 2nd bedroom 3.33m X 3.03m
Level: Ground
- Listing source url Https://www.realtor.ca/real-estate/28776063/74-mcdonnell-crescent-bradford-west-gwillimbury-bradford-bradford
- Listing type identifier Idx

$-3,947
/ Month

