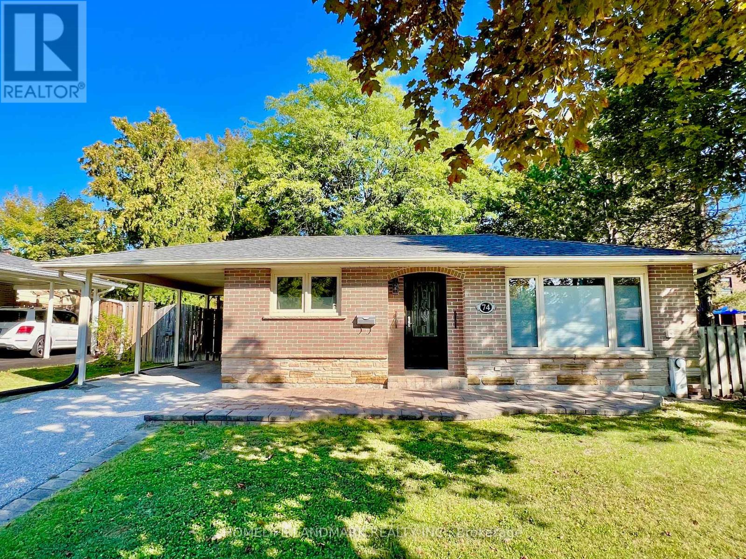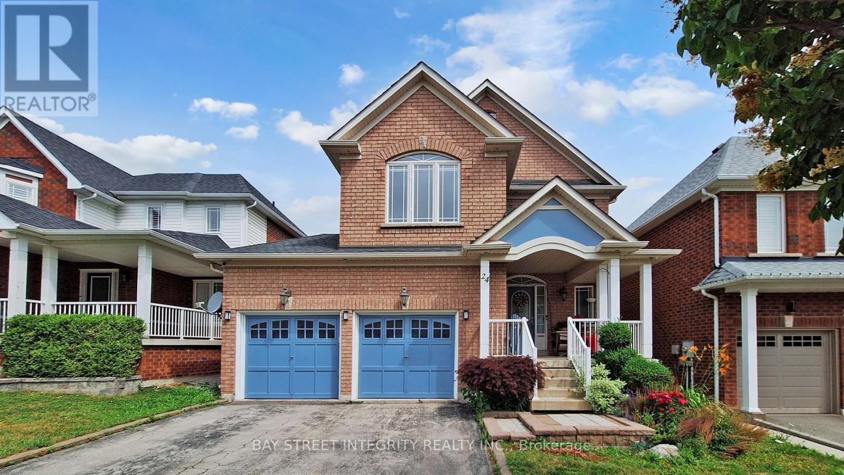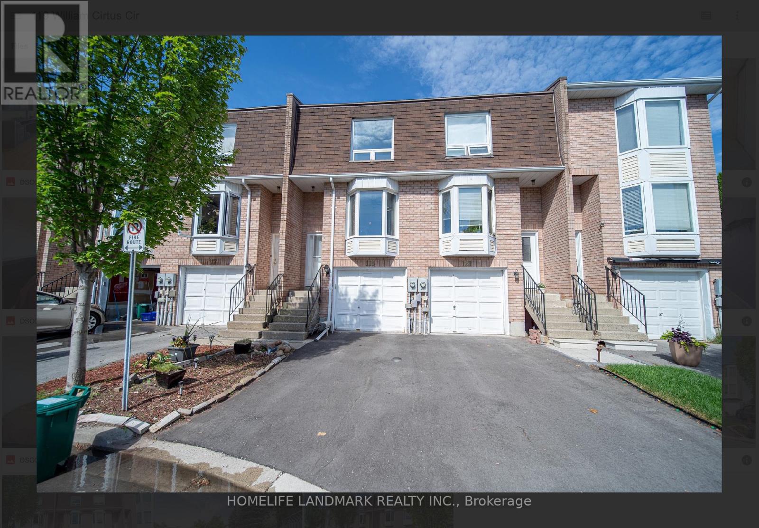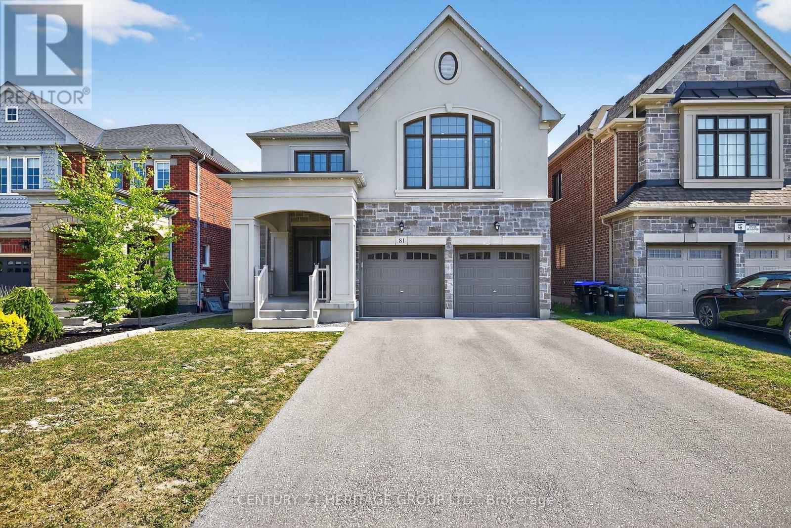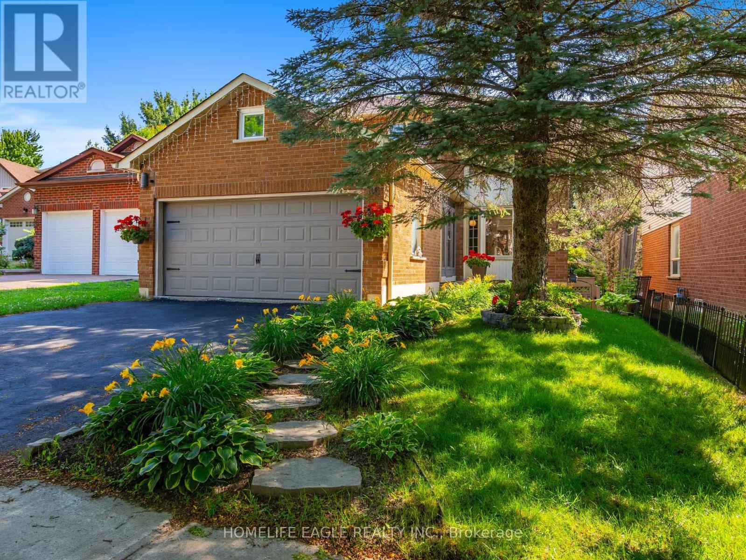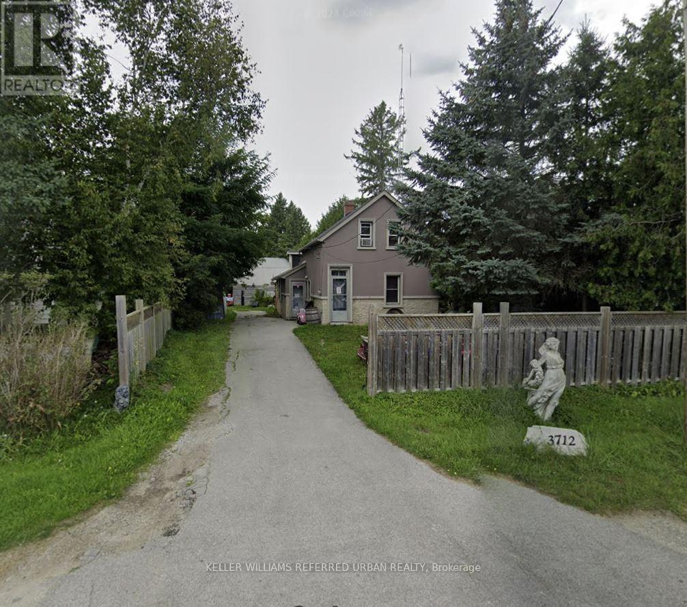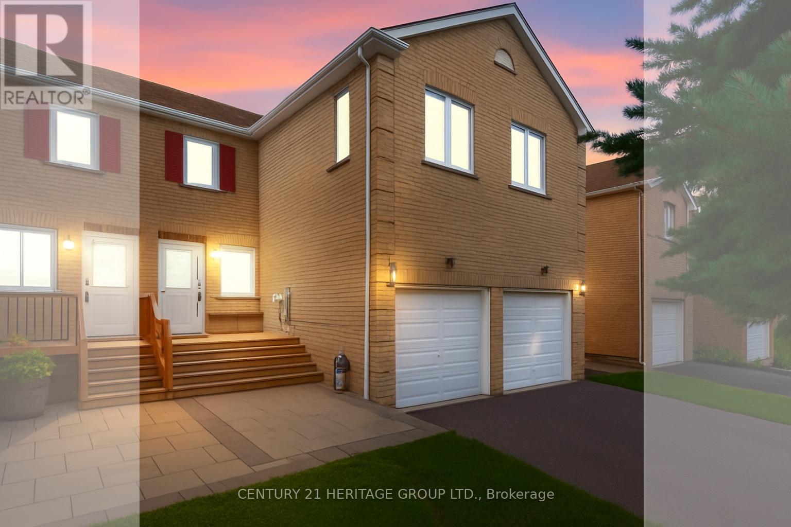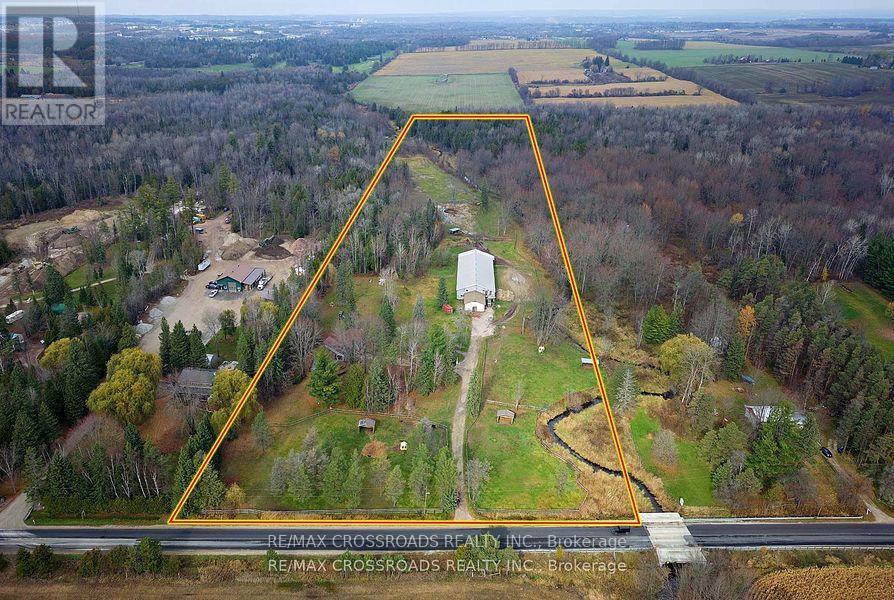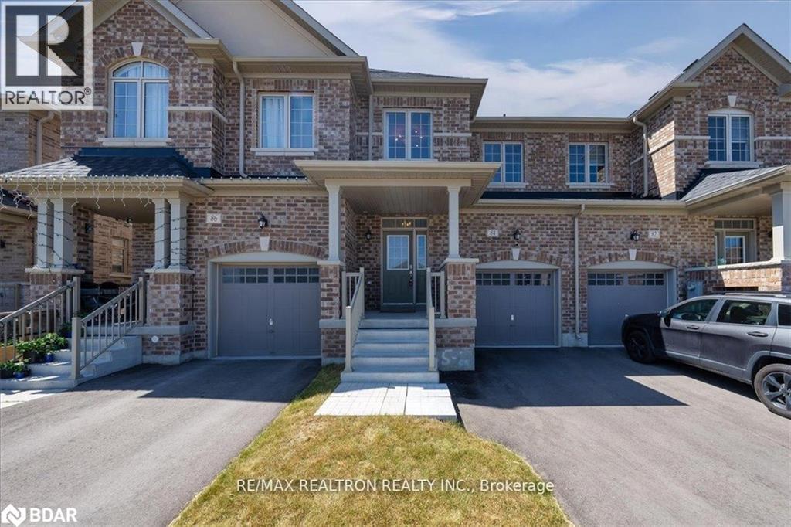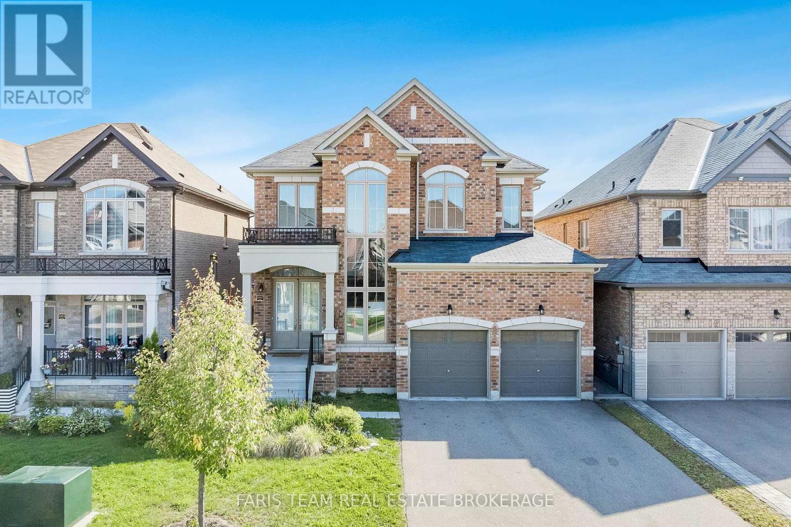- Houseful
- ON
- Bradford West Gwillimbury
- Bradford
- 8 Highland Ter
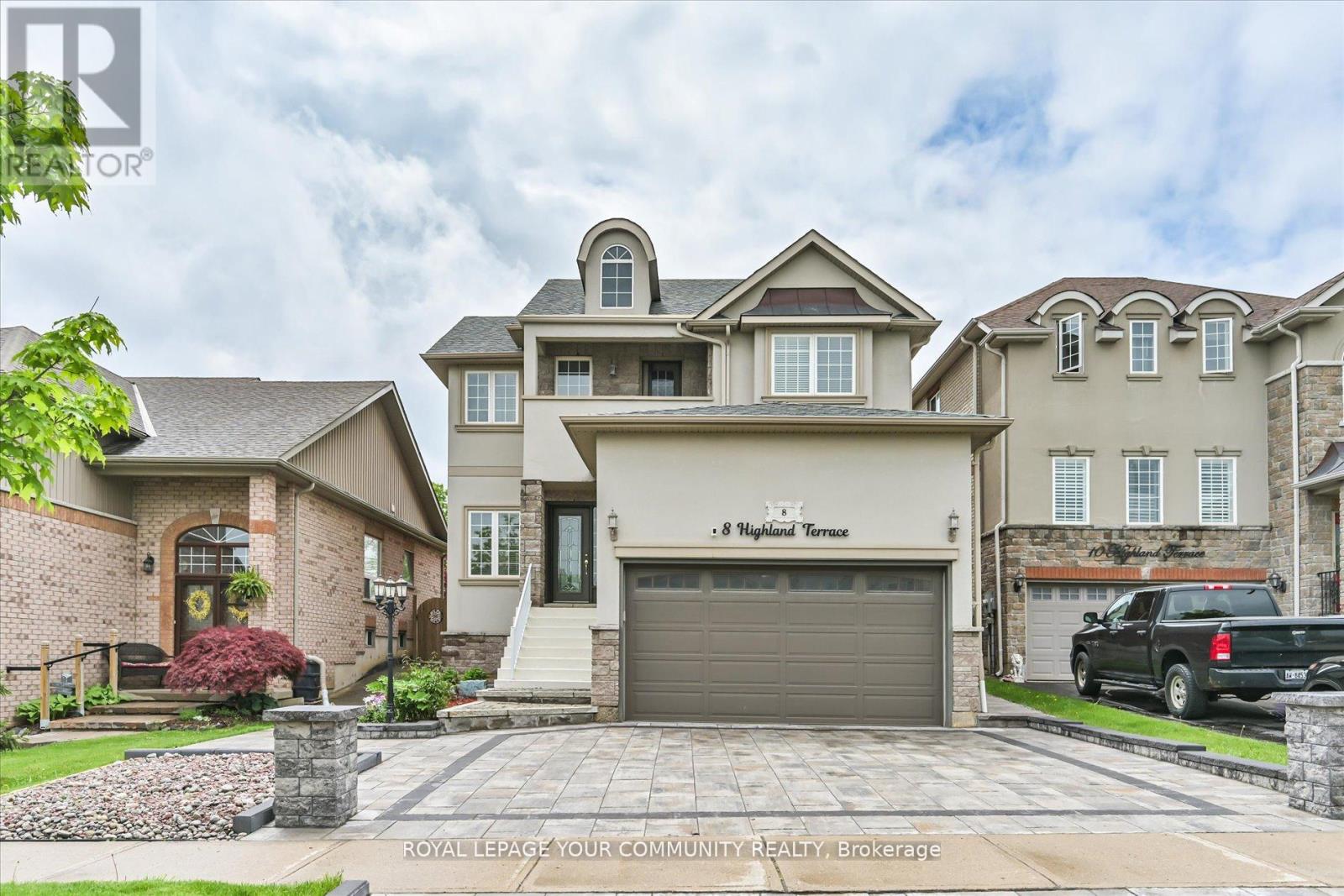
Highlights
Description
- Time on Housefulnew 2 hours
- Property typeSingle family
- Neighbourhood
- Median school Score
- Mortgage payment
Wow! When only the best will do! All the beauty of perfection has been captured here in this exceptionally elegant and beautiful 4 bedroom open concept home backing onto the quiet Veterans Park with unobstructed views!. Absolutely nothing to do but move in. 9 ft ceilings, Hardwood floors, Hand scraped Walnut Floors on Second level, Custom Oak Staircase with Wrought iron spindles, Rounded drywall corners throughout. Sculptured ceiling medallions. This home is sundrenched by the large windows throughout. Decorative Electric light fixtures.Kitchen has Granite counter tops, Stainless steel appliances, Marble backsplash, upgraded sink, pendant lighting. Large breakfast area has walk-out to rear yard decking with Hot Tub. Entrance to the home from the garage. Thousands spent in recent upgrades. Fabulous interlocking Stonework, front driveway, sidewalks, rear garden, flower beds, vegetable gardens, decorative coping throughout front and rear yard. Front yard has elegant stone pillars. Rear Yard has Fire Pit, Garage has extra high ceiling, Ideal for mezzanine storage. Totally fenced rear yard with gates on each side.Elegantly poised and situated in a very desirable area of North West Bradford. Close to schools, park , shopping.Easy commute to the 400 Highway. Minutes to Newmarket. Must be seen! Don't wait! Wont Last! (id:63267)
Home overview
- Cooling Central air conditioning, air exchanger
- Heat source Natural gas
- Heat type Forced air
- Sewer/ septic Sanitary sewer
- # total stories 2
- Fencing Fenced yard
- # parking spaces 6
- Has garage (y/n) Yes
- # full baths 2
- # half baths 1
- # total bathrooms 3.0
- # of above grade bedrooms 4
- Flooring Hardwood, ceramic
- Subdivision Bradford
- Lot desc Landscaped
- Lot size (acres) 0.0
- Listing # N12397481
- Property sub type Single family residence
- Status Active
- 4th bedroom 3.25m X 2.97m
Level: 2nd - Other 3.56m X 2.18m
Level: 2nd - 2nd bedroom 3.73m X 3.33m
Level: 2nd - 3rd bedroom 3.63m X 3.19m
Level: 2nd - Primary bedroom 4.11m X 4.7m
Level: 2nd - Eating area 3.02m X 2.42m
Level: Main - Family room 4.51m X 4.23m
Level: Main - Laundry 2.83m X 1.8m
Level: Main - Kitchen 5.4m X 3.26m
Level: Main - Dining room 5.23m X 3.34m
Level: Main - Living room 5.23m X 3.34m
Level: Main
- Listing source url Https://www.realtor.ca/real-estate/28849652/8-highland-terrace-bradford-west-gwillimbury-bradford-bradford
- Listing type identifier Idx

$-3,383
/ Month

