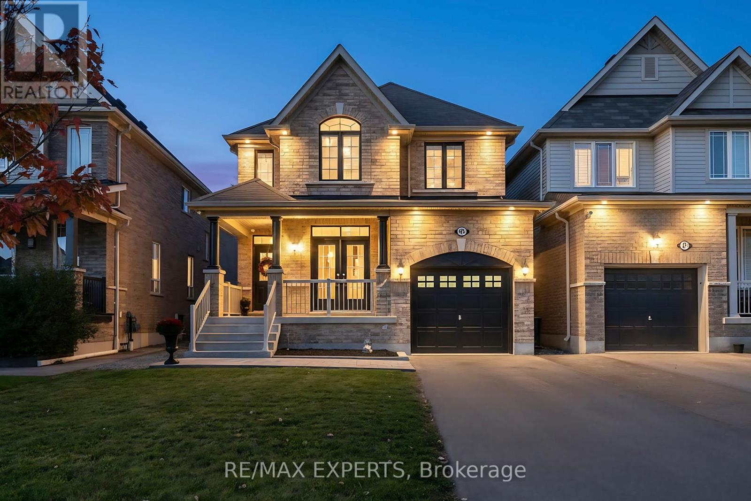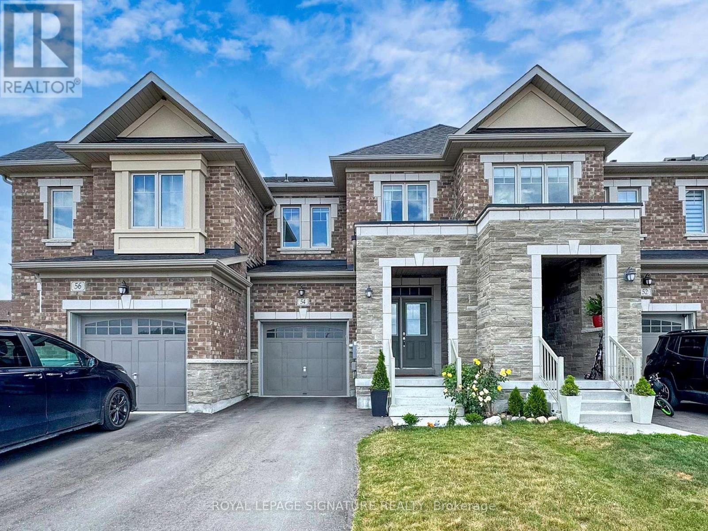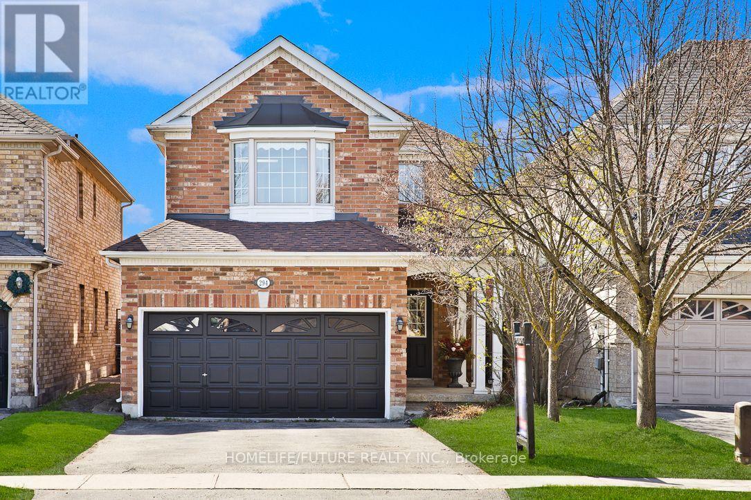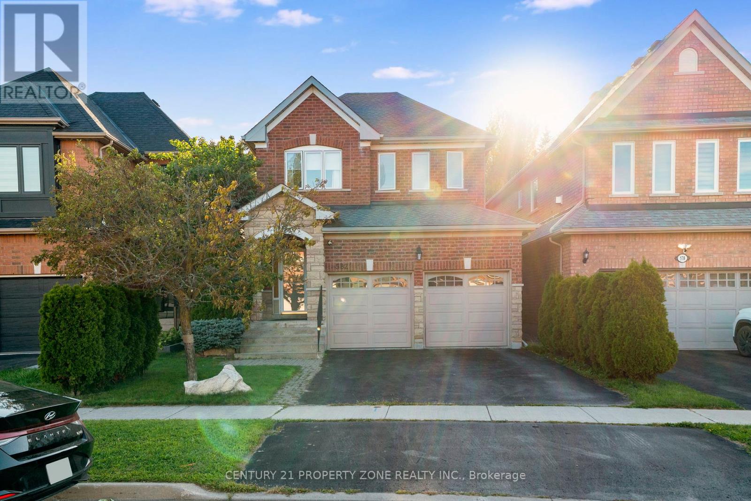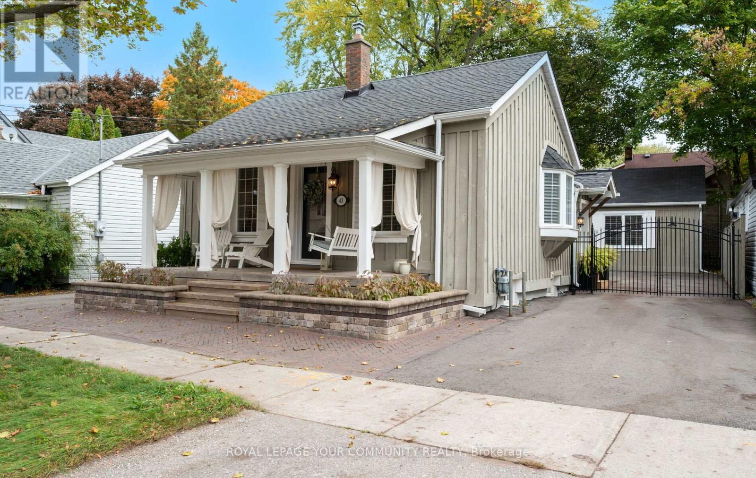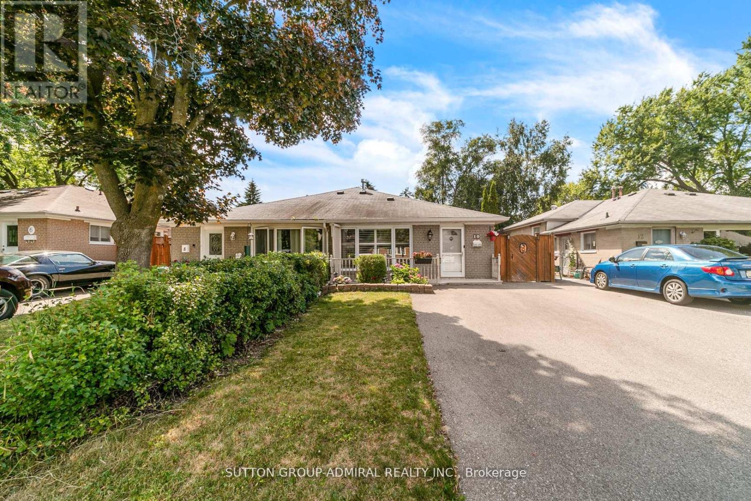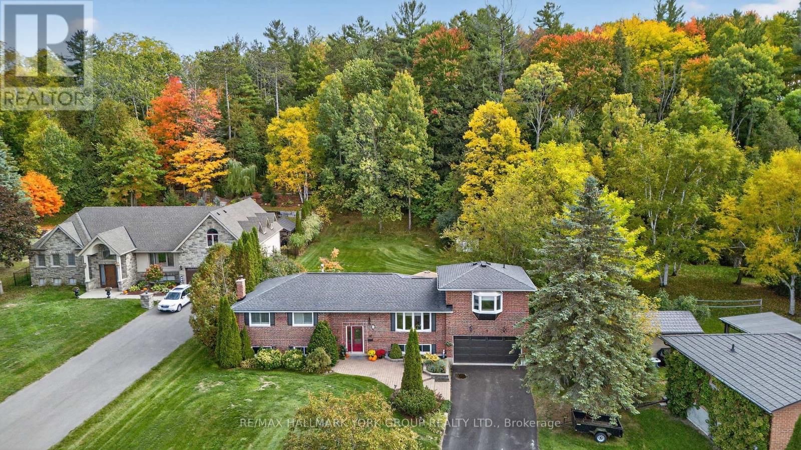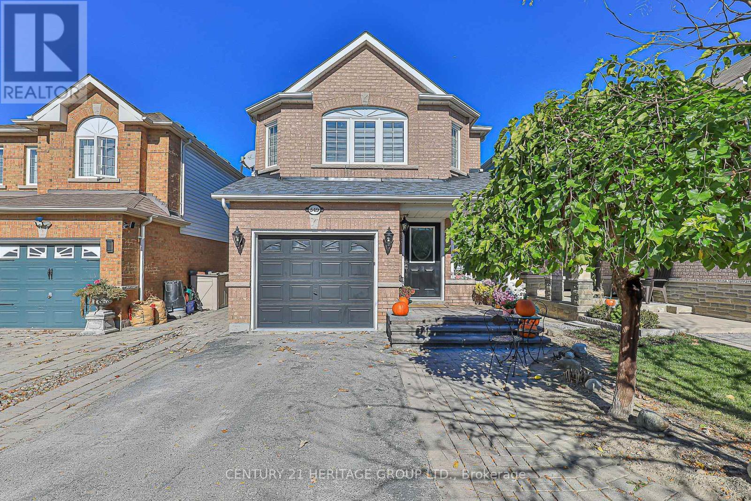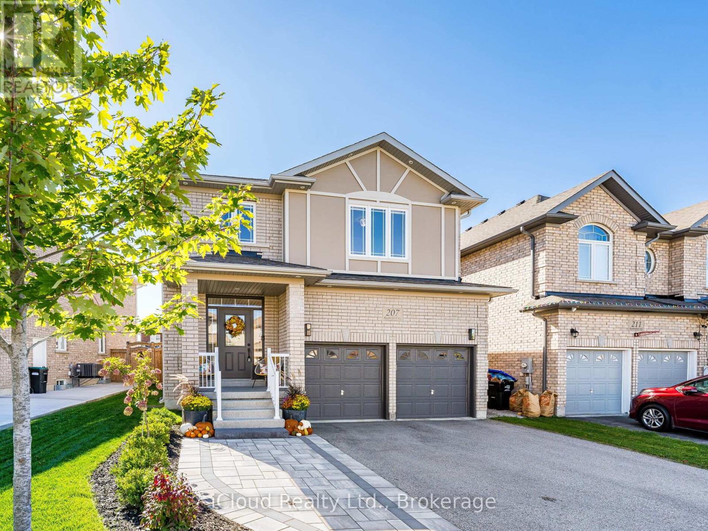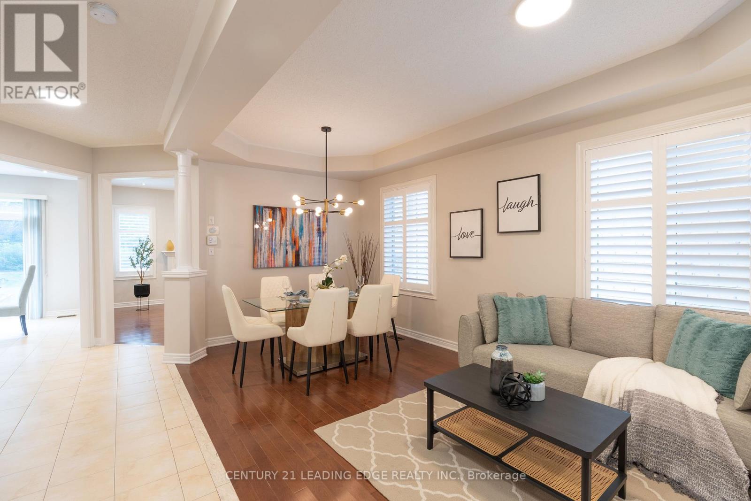- Houseful
- ON
- Bradford West Gwillimbury
- Bradford
- 82 Gibson Cir
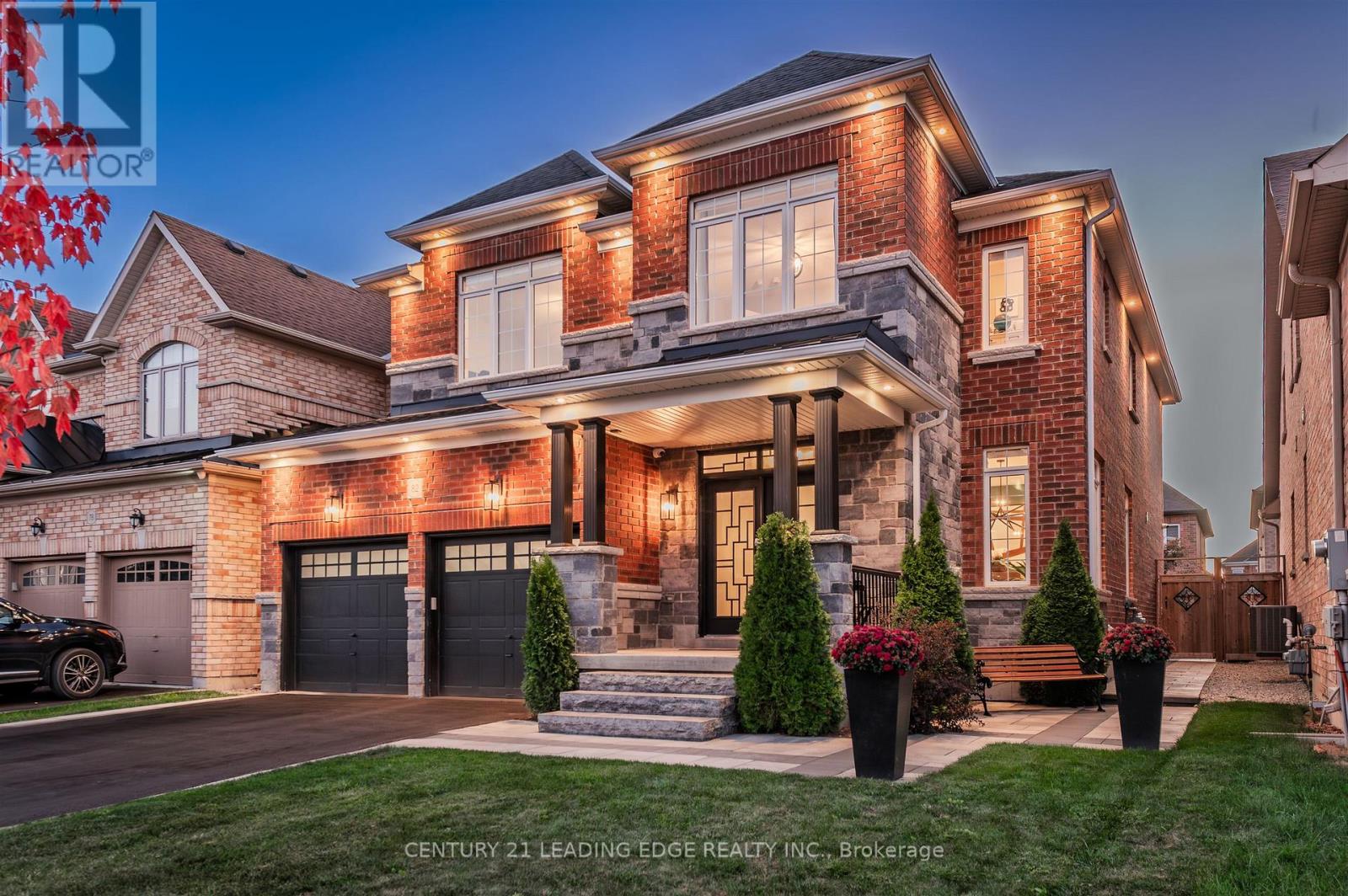
Highlights
Description
- Time on Housefulnew 3 hours
- Property typeSingle family
- Neighbourhood
- Median school Score
- Mortgage payment
Fully Renovated Home With Finished Basement In The Highly Desired Green Valley Estates Neighbourhood. This Stunning Home Features 9 Ft Smooth Ceilings On Main With A Massive Extended Eat In Kitchen. High End Built In Stainless Steel Appliances, Custom Cabinetry And Quartz Counter Tops. Hardwood Throughout Main With Stylish Powder Room And Upgraded Laundry Cabinetry With Quartz Top And Backsplash. Bright And Spacious Bedrooms With Huge Custom Primary Closet And 6 Pc Dream Ensuite with Custom Shower Upgraded Vanity With Real Natural Stone Top. Lower Level Reveals A Perfect Family Retreat With A High End Custom Home Theatre Setup That Is Open To An Additional Billiards/Rec Area With In Ceiling Speakers. Head Outside To A Professionally Landscaped And Finished Backyard Perfect For Entertaining. Bonus!!! New 4 Camera Hard Wired System, Brand New Water Purification System With Reverse Osmosis. Custom Hunter Douglas Blinds, Custom Garage Task Lights With Exterior Soffit lighting. Nest Thermostat, Exterior Gas Hookup, Garden Shed and More!!! 5 Min Walk to Schools, Transportation, Minutes to 400 and More!! (id:63267)
Home overview
- Cooling Central air conditioning
- Heat source Natural gas
- Heat type Forced air
- Sewer/ septic Sanitary sewer
- # total stories 2
- # parking spaces 6
- Has garage (y/n) Yes
- # full baths 3
- # half baths 2
- # total bathrooms 5.0
- # of above grade bedrooms 4
- Flooring Vinyl, hardwood
- Subdivision Bradford
- Lot size (acres) 0.0
- Listing # N12470539
- Property sub type Single family residence
- Status Active
- 3rd bedroom 4.12m X 3.66m
Level: 2nd - 4th bedroom 3.66m X 3.59m
Level: 2nd - Primary bedroom 5.98m X 4.03m
Level: 2nd - 2nd bedroom 4.12m X 3.97m
Level: 2nd - Recreational room / games room 4.87m X 3.96m
Level: Lower - Exercise room 3.6m X 3.05m
Level: Lower - Media room 6.4m X 4.73m
Level: Lower - Eating area 4.73m X 3.05m
Level: Main - Kitchen 4.73m X 3.51m
Level: Main - Family room 4.88m X 3.97m
Level: Main - Dining room 6.25m X 3.36m
Level: Main - Living room 6.25m X 3.36m
Level: Main
- Listing source url Https://www.realtor.ca/real-estate/29007377/82-gibson-circle-bradford-west-gwillimbury-bradford-bradford
- Listing type identifier Idx

$-3,467
/ Month

