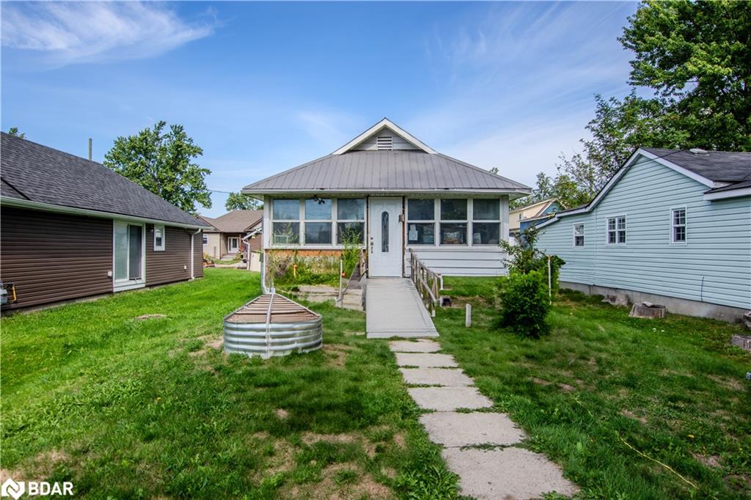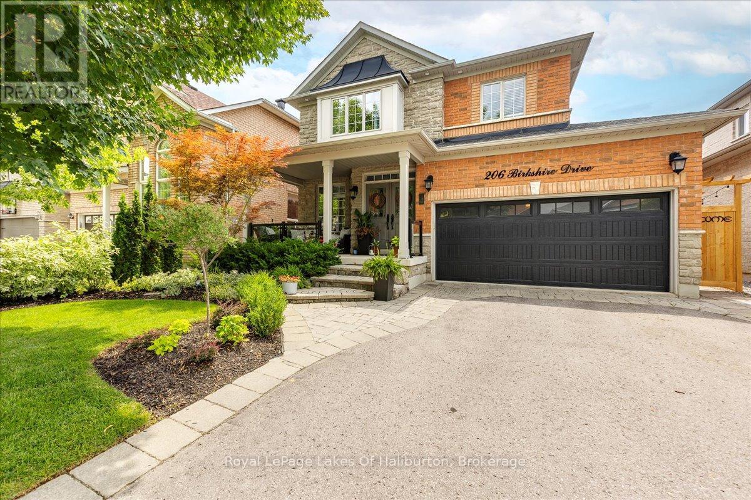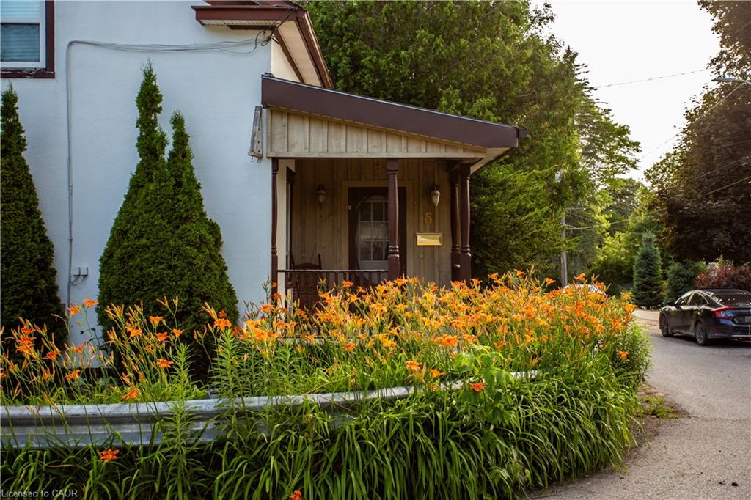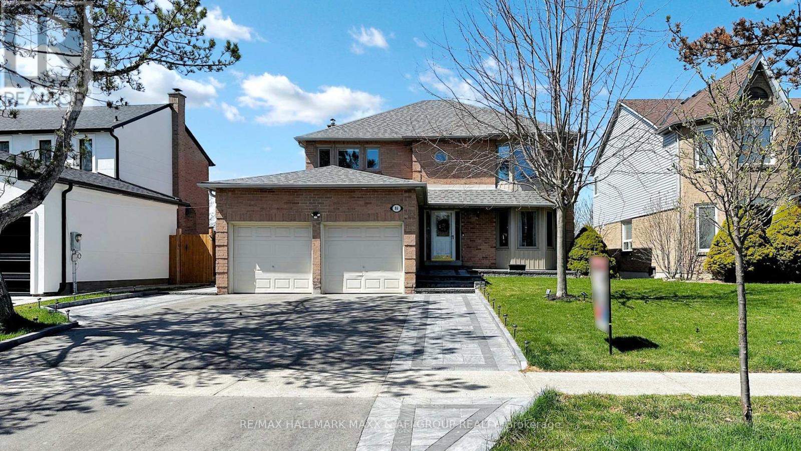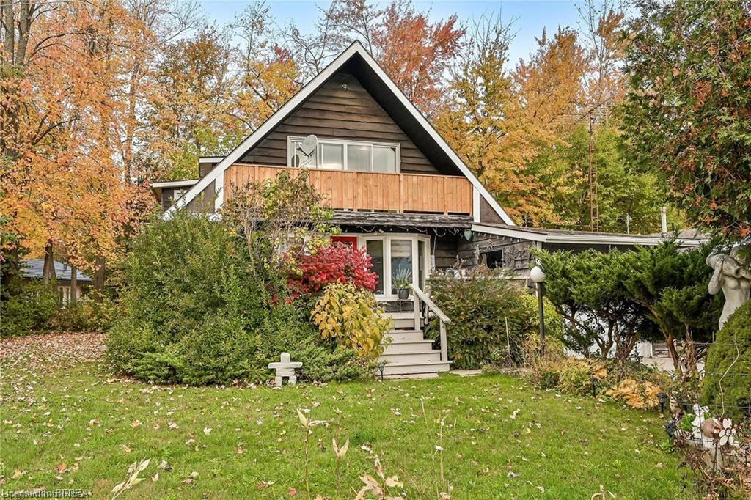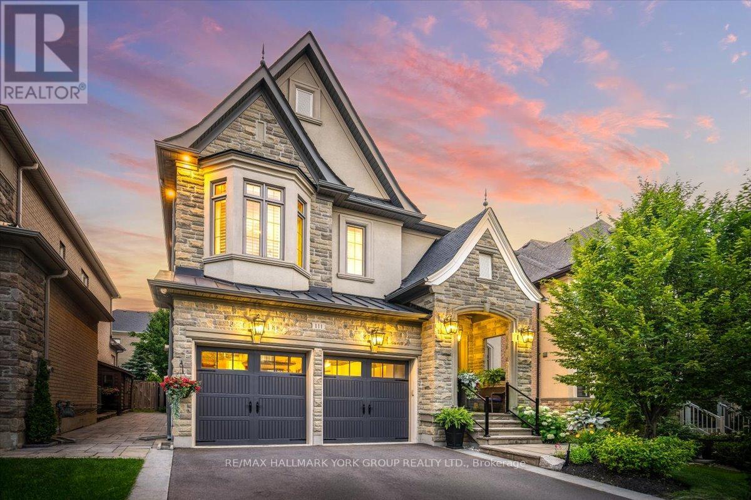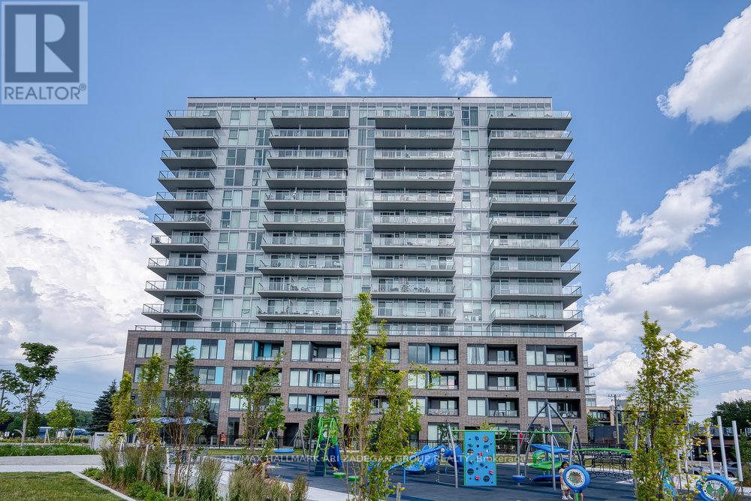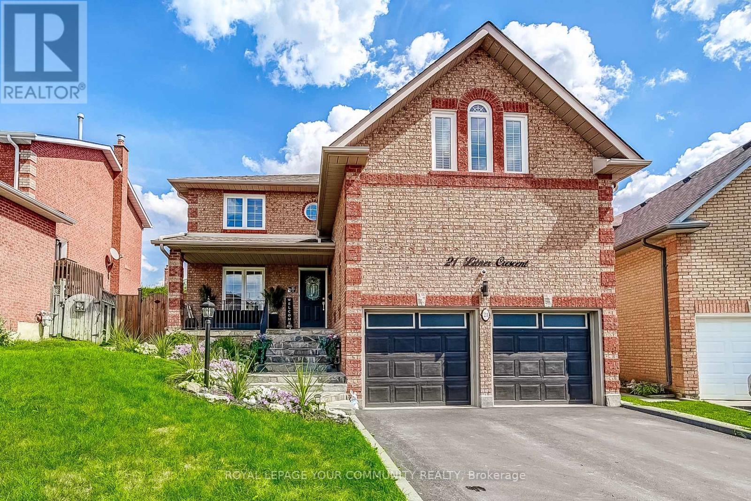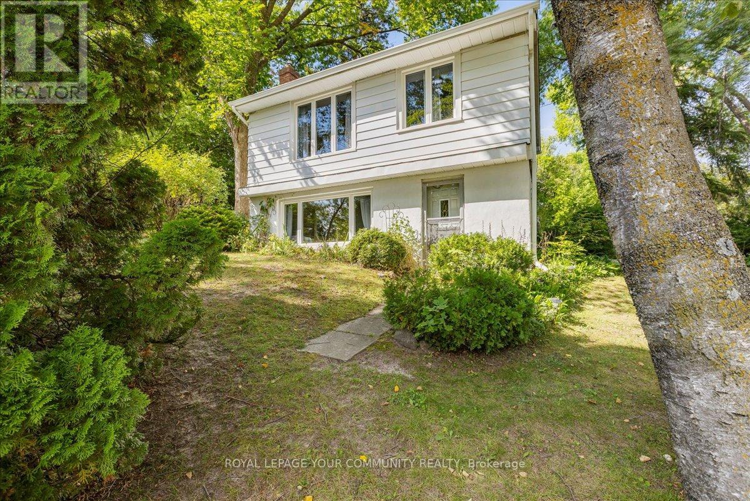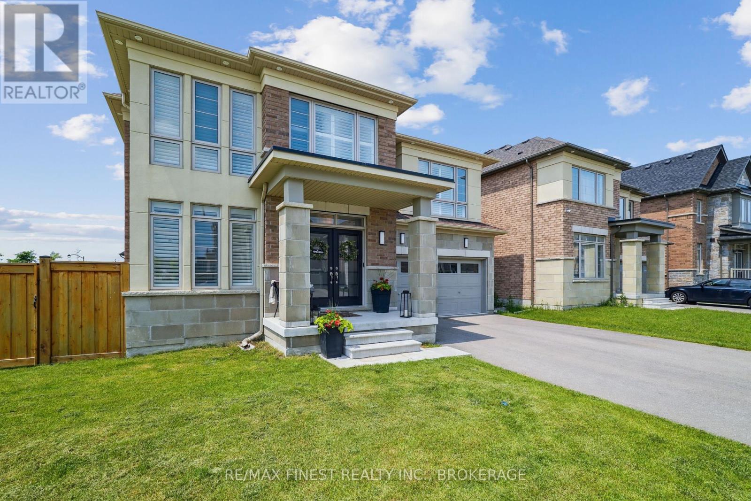- Houseful
- ON
- Bradford West Gwillimbury
- Bradford
- 82 Weir St
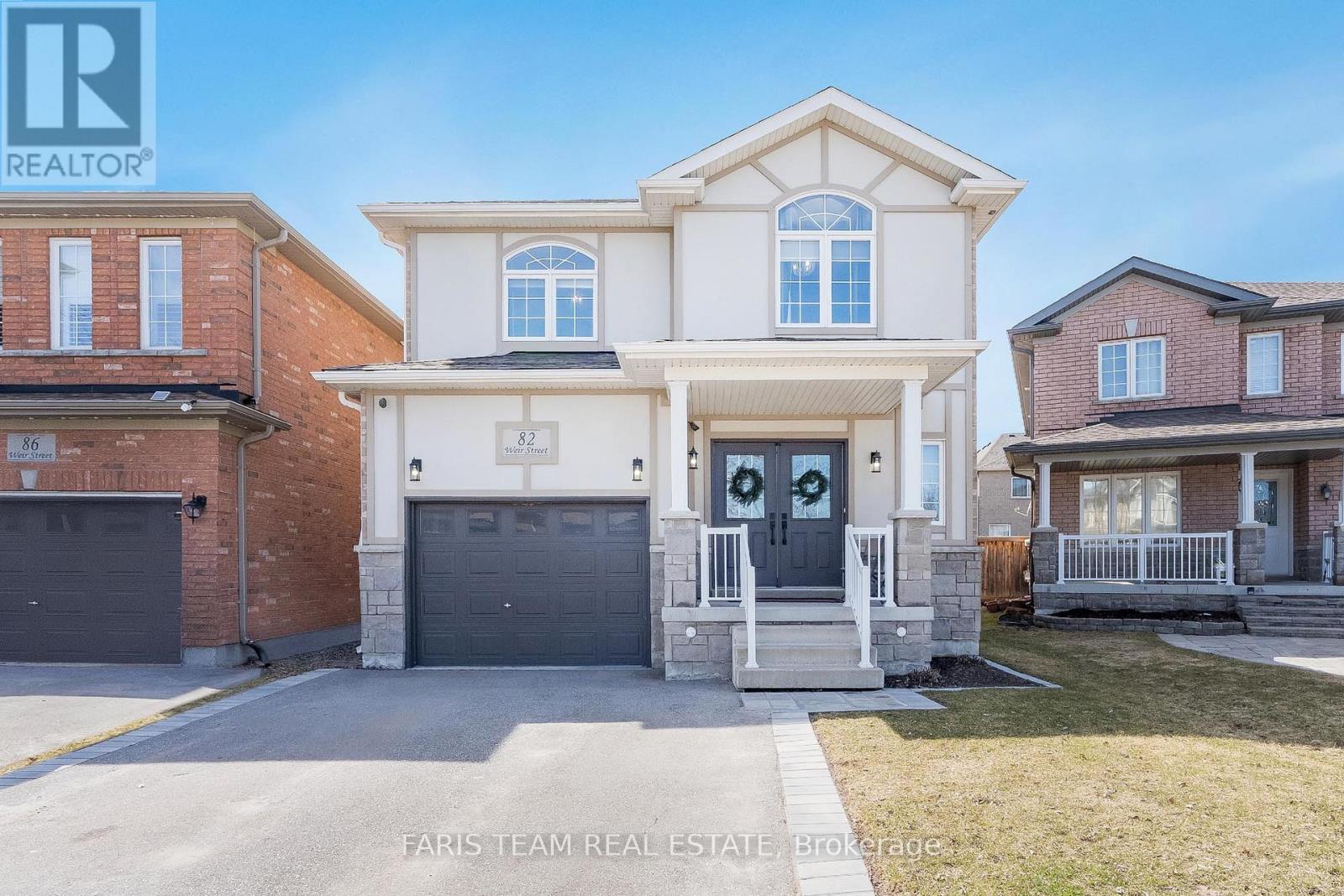
Highlights
Description
- Time on Houseful15 days
- Property typeSingle family
- Neighbourhood
- Median school Score
- Mortgage payment
Top 5 Reasons You Will Love This Home: 1) Meticulously maintained, impressive family home featuring four generous bedrooms and showcasing true pride of ownership with thoughtful upgrades and attention to detail throughout 2) Fully finished basement delivering an entertainer's dream, complete with a custom wet bar, games area, media zone, and a stylish 2-piece bathroom, making it the ultimate space for hosting family and friends 3) Packed with premium features highlighting granite countertops, a carpet-free interior, 9' ceilings on the main level, an upgraded oak staircase with wrought iron pickets, elegant wainscoting, pot lights, a main level laundry with garage access, stainless-steel appliances, a central vacuum system, a TV conduit in the family room, hot/cold water in the garage, and a cold cellar 4) Beautifully landscaped backyard presenting a private retreat, featuring a spacious deck with a pergola, a gas barbeque hookup, a fully fenced yard with a retaining wall, lush perennial gardens, and a garden shed for added storage 5) Unbeatable location just minutes from Bradford's top amenities, public transit, Highway 400, community centres, and schools including Holy Trinity Catholic High School and Bradford District High School. 2,387 above grade sq.ft. plus a finished basement. (id:63267)
Home overview
- Cooling Central air conditioning
- Heat source Natural gas
- Heat type Forced air
- Sewer/ septic Sanitary sewer
- # total stories 2
- Fencing Fenced yard
- # parking spaces 3
- Has garage (y/n) Yes
- # full baths 3
- # half baths 2
- # total bathrooms 5.0
- # of above grade bedrooms 4
- Flooring Ceramic, hardwood, laminate
- Has fireplace (y/n) Yes
- Community features Community centre
- Subdivision Bradford
- Directions 2092599
- Lot size (acres) 0.0
- Listing # N12239361
- Property sub type Single family residence
- Status Active
- Bedroom 4.48m X 3.82m
Level: 2nd - Bedroom 3.75m X 3.41m
Level: 2nd - Primary bedroom 4.32m X 5.21m
Level: 2nd - Bedroom 3.82m X 3.13m
Level: 2nd - Other 4.04m X 3.59m
Level: Basement - Games room 8m X 3.84m
Level: Basement - Recreational room / games room 6.69m X 3.58m
Level: Basement - Laundry 3.37m X 1.86m
Level: Main - Family room 8.38m X 4.14m
Level: Main - Kitchen 6.85m X 3.37m
Level: Main
- Listing source url Https://www.realtor.ca/real-estate/28508095/82-weir-street-bradford-west-gwillimbury-bradford-bradford
- Listing type identifier Idx

$-3,067
/ Month

