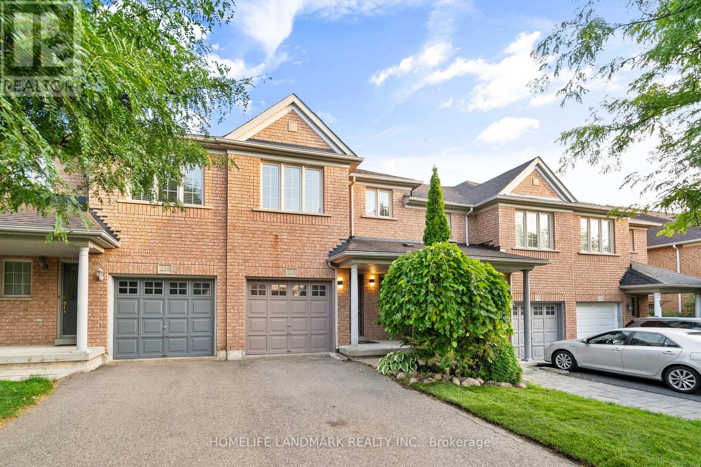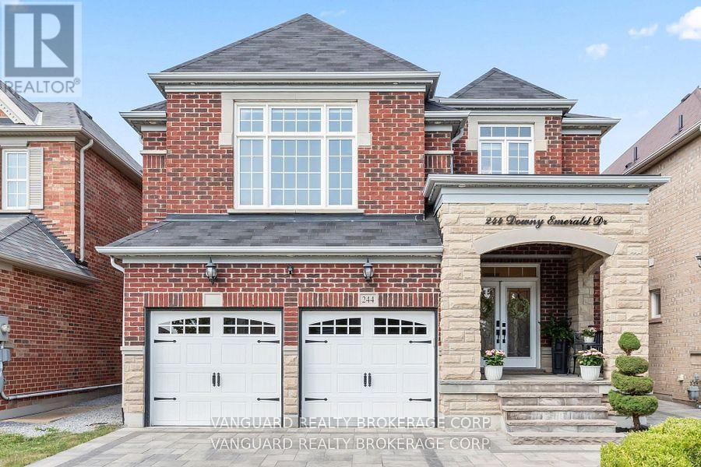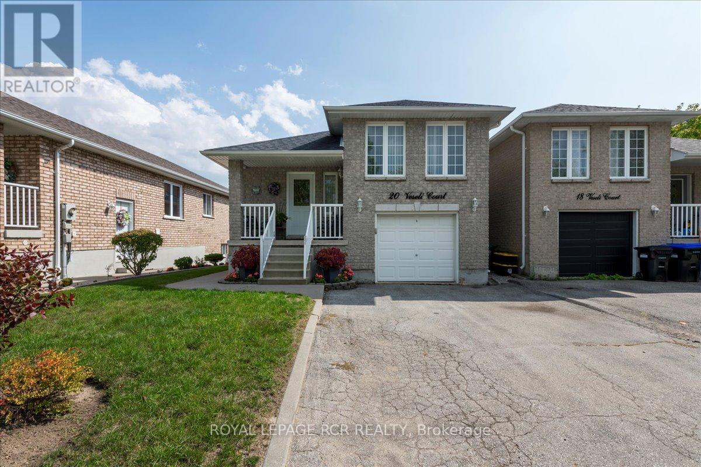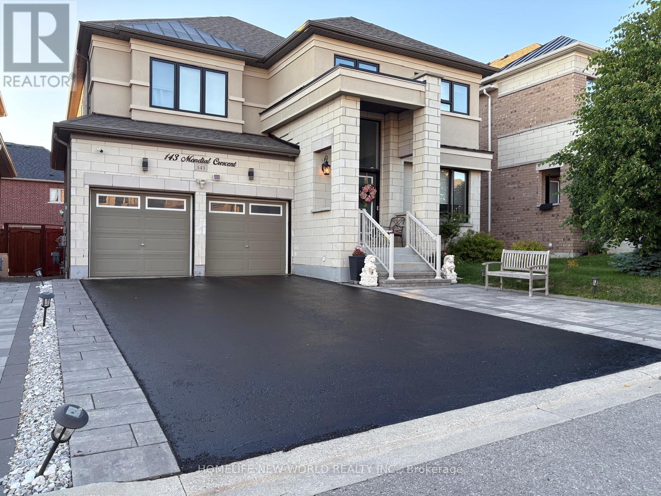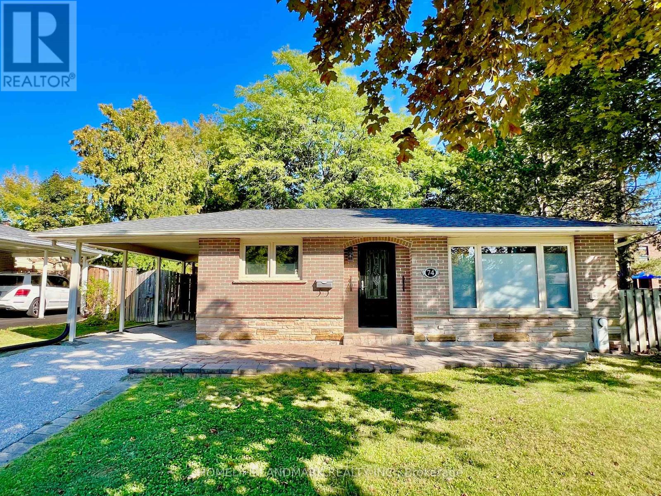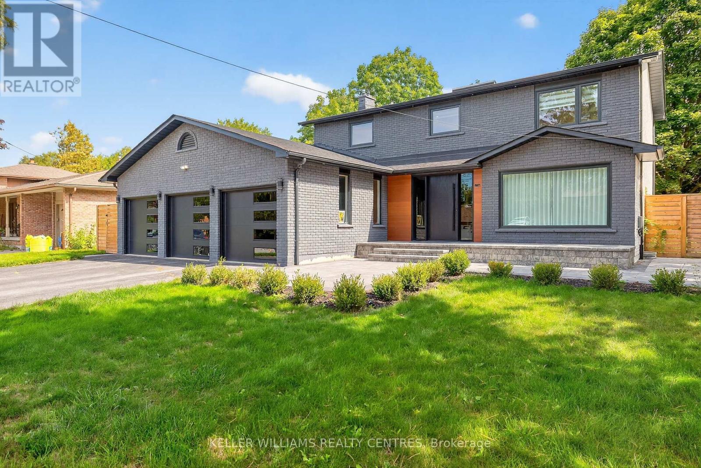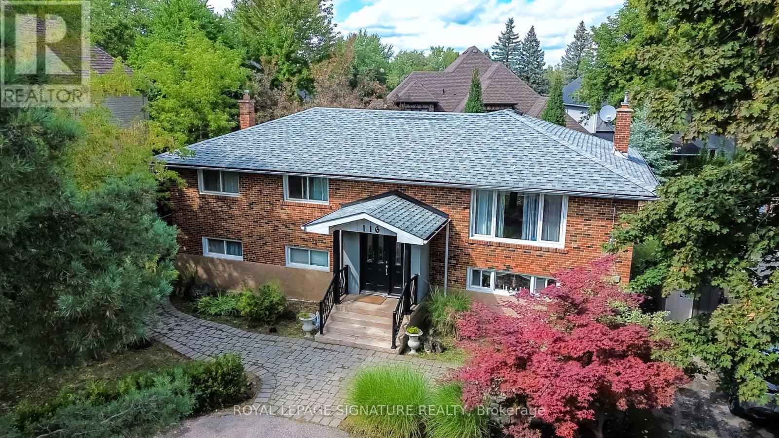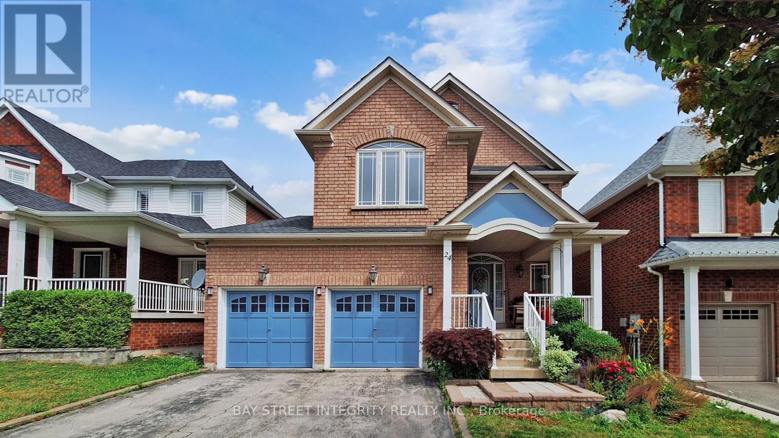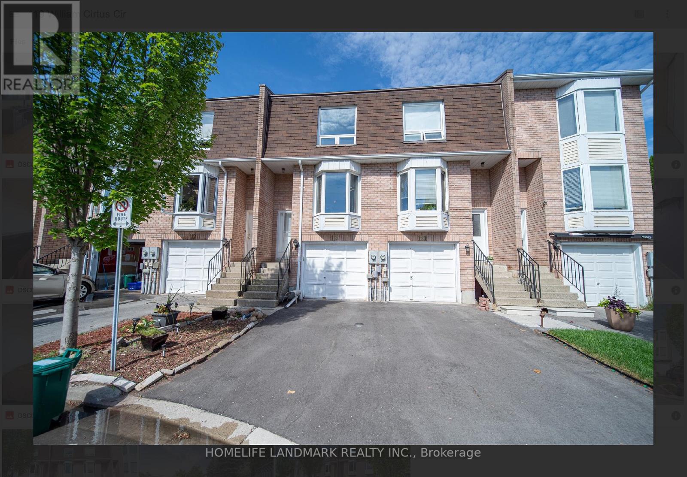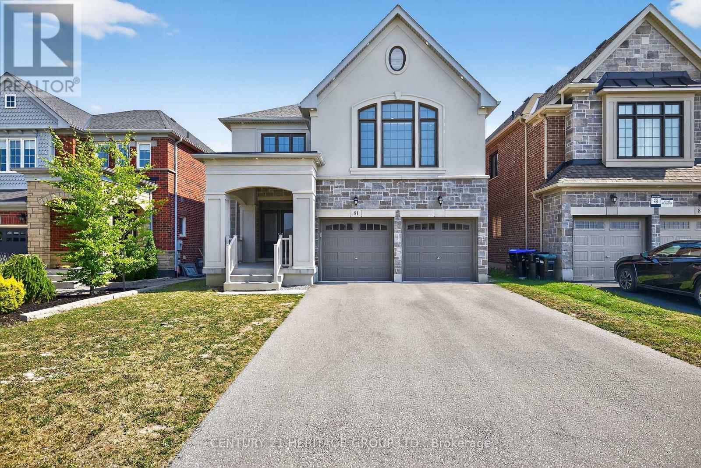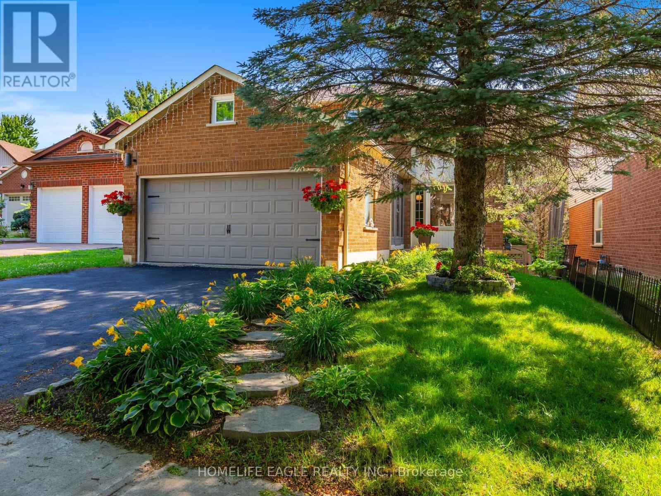- Houseful
- ON
- Bradford West Gwillimbury
- Bradford
- 84 Ferragine Cres
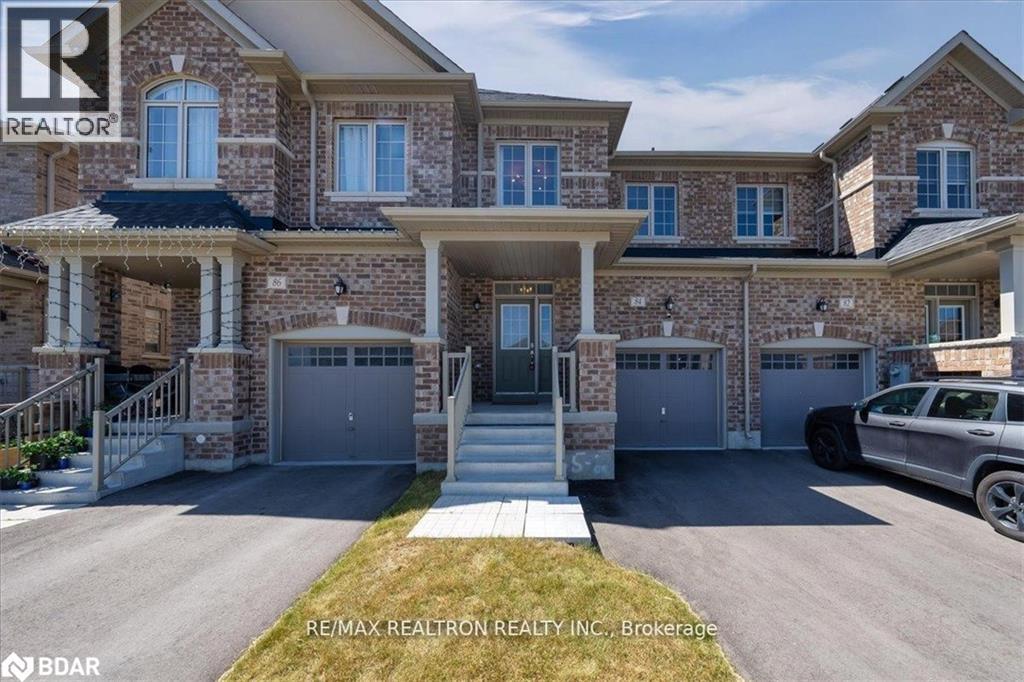
84 Ferragine Cres
84 Ferragine Cres
Highlights
Description
- Home value ($/Sqft)$504/Sqft
- Time on Housefulnew 3 hours
- Property typeSingle family
- Style2 level
- Neighbourhood
- Median school Score
- Mortgage payment
Welcome to this fully upgraded 3-bed, 3-bath, 2-storey townhome in a family friendly neighbourhood of Bradford! This home offers a perfect blend of comfort and style. Enjoy the sleek look of smooth ceilings, enhanced by pot lights that brighten the main living areas. The main floor features upgraded 12 x 24 tiles and laminate flooring. The well-appointed kitchen is sure to impress with Quartz countertops and backsplash, Stainless Steel high-end appliances, and ample storage, ideal for both everyday use and entertaining. Venture up the beautiful stained wood staircase, where convenience truly shines with the laundry room located on the same level as all bedrooms, making daily routines easier and more efficient. The primary bedroom is a private retreat, complete with a walk-in closet and a spa-like ensuite bathroom featuring a double sink vanity and frameless glass shower. This home is ideal for buyers who value attention to detail, quality finishes, and a layout designed for modern lifestyles. Don't miss the opportunity to own this exceptional property, perfectly suited for today's discerning homeowner. (id:63267)
Home overview
- Cooling Central air conditioning
- Heat source Natural gas
- Heat type Forced air
- Sewer/ septic Municipal sewage system
- # total stories 2
- # parking spaces 2
- Has garage (y/n) Yes
- # total bathrooms 0.0
- # of above grade bedrooms 3
- Subdivision Bw65 - bradford
- Lot size (acres) 0.0
- Building size 1825
- Listing # 40768437
- Property sub type Single family residence
- Status Active
- Bedroom 2.667m X 3.48m
Level: 2nd - Bedroom 3.683m X 3.48m
Level: 2nd - Primary bedroom 3.683m X 4.902m
Level: 2nd - Living room 3.073m X 6.02m
Level: Main - Kitchen 2.515m X 4.039m
Level: Main - Dining room 2.515m X 3.683m
Level: Main
- Listing source url Https://www.realtor.ca/real-estate/28849865/84-ferragine-crescent-bradford
- Listing type identifier Idx

$-2,453
/ Month

