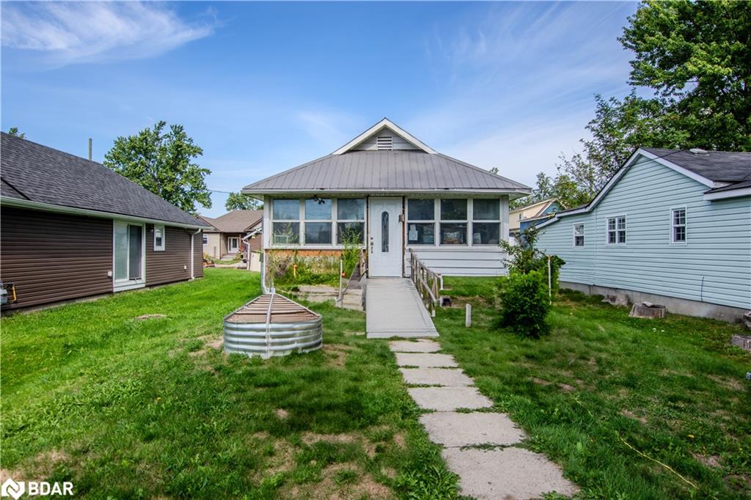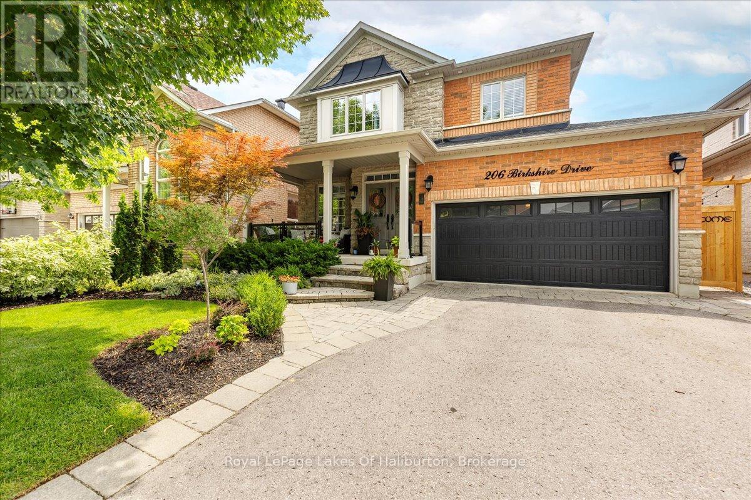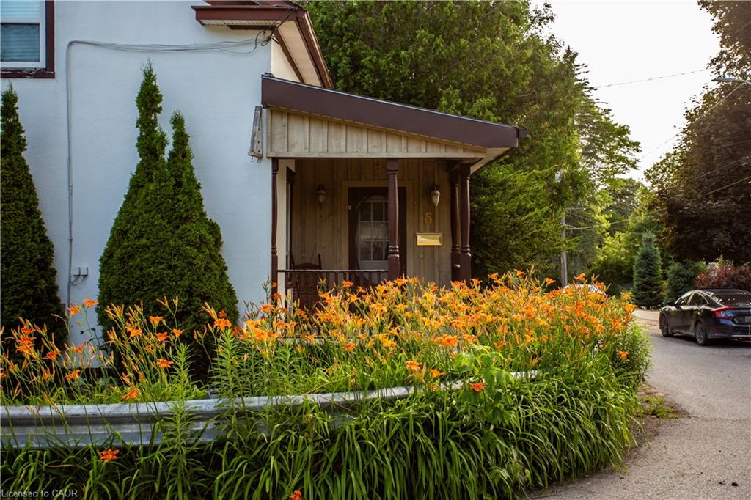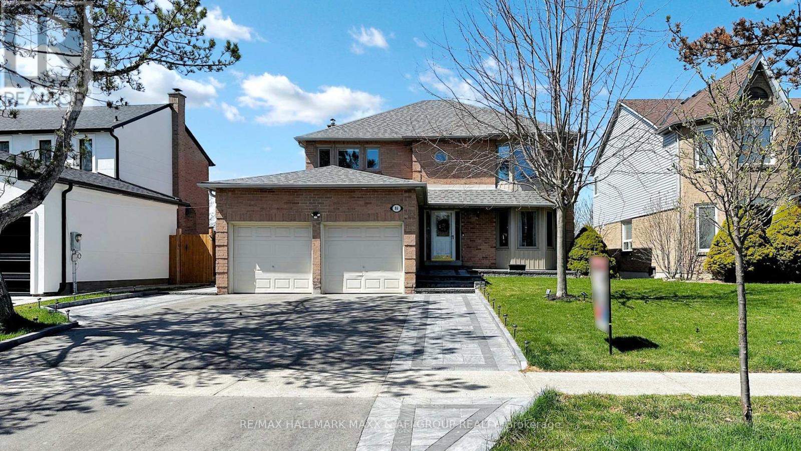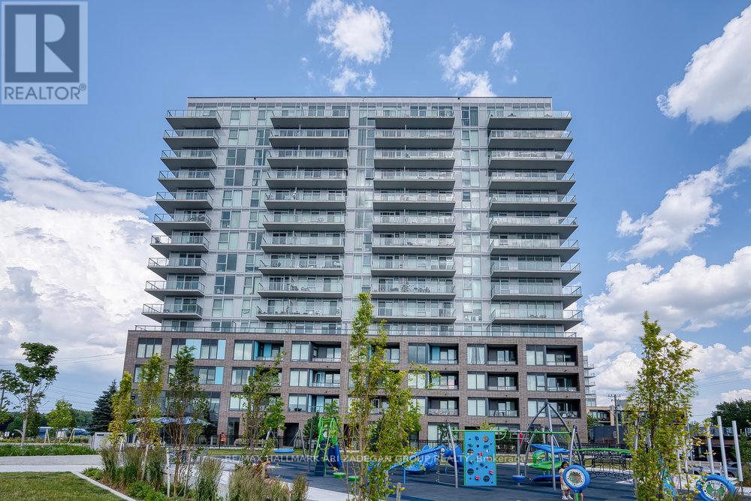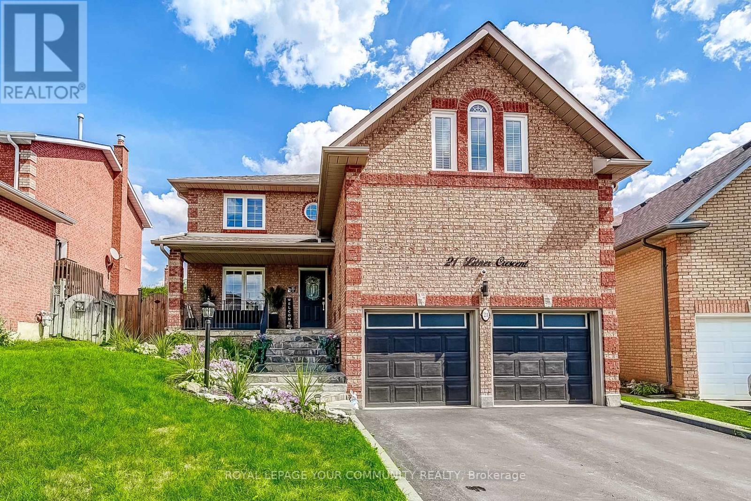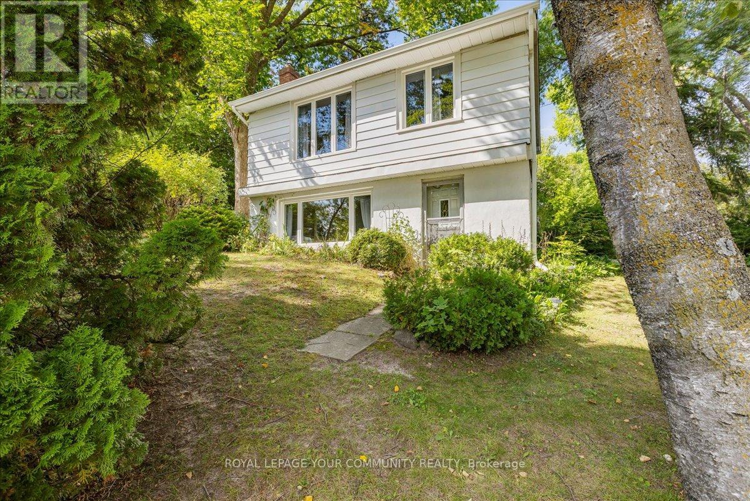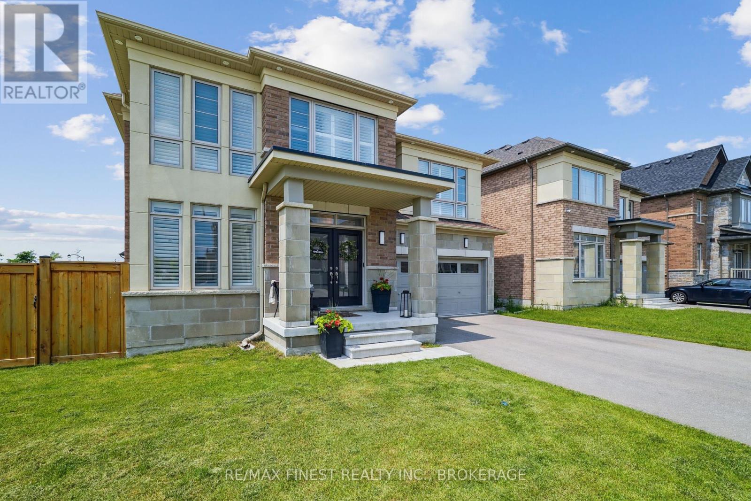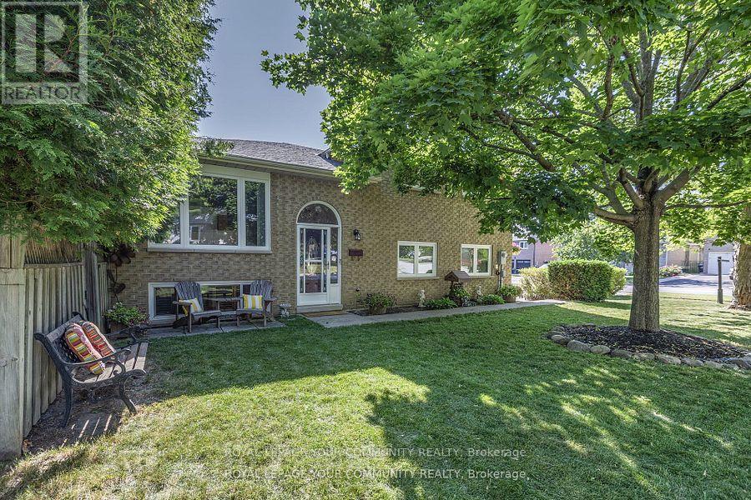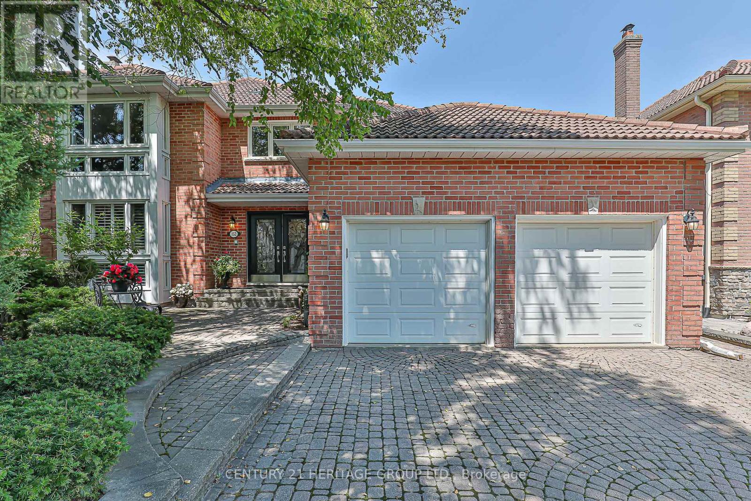- Houseful
- ON
- Bradford West Gwillimbury
- Bradford
- 845 Langford Blvd
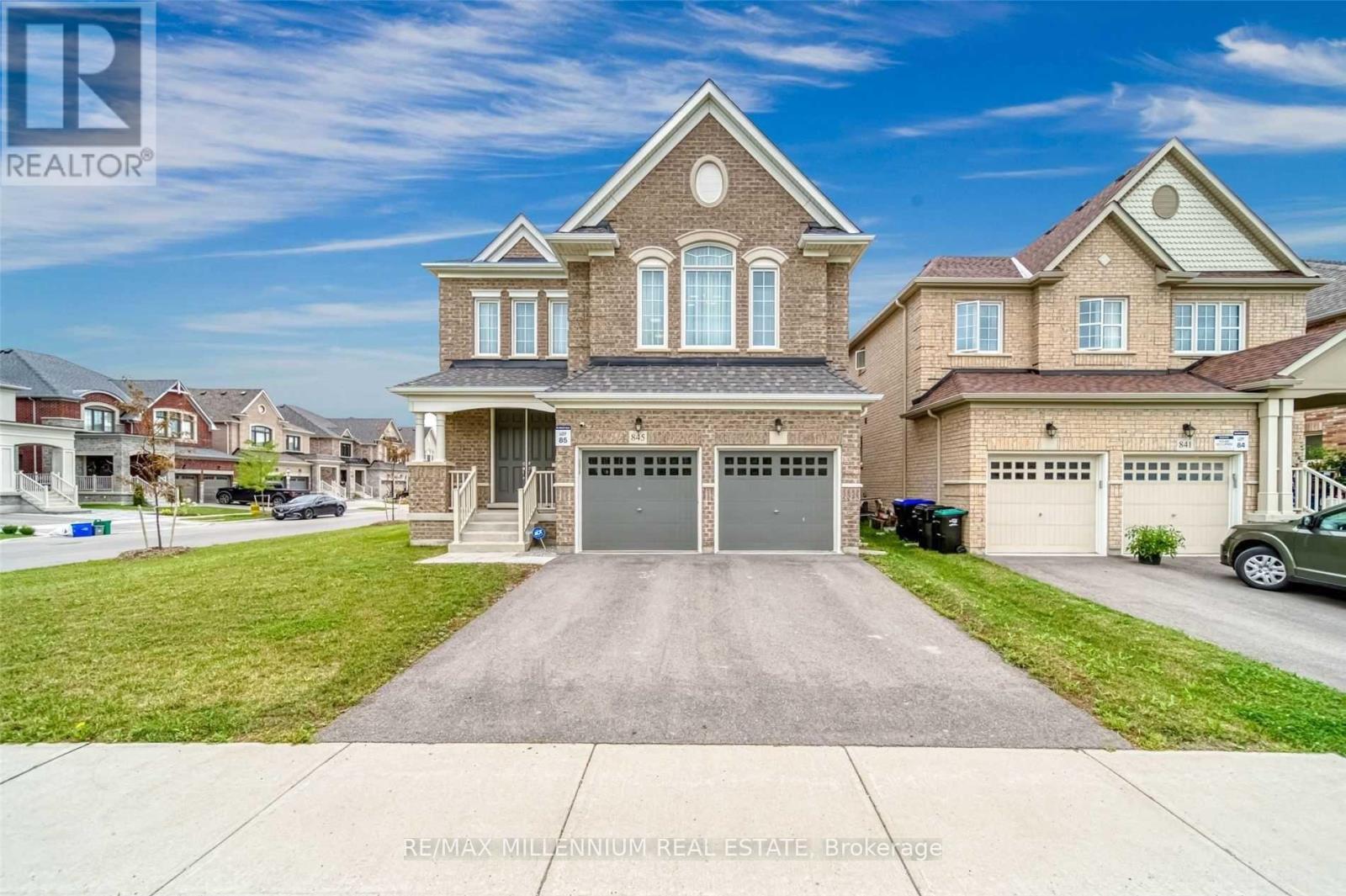
Highlights
This home is
66%
Time on Houseful
8 Days
School rated
6.1/10
Bradford West Gwillimbury
-10.72%
Description
- Time on Houseful8 days
- Property typeSingle family
- Neighbourhood
- Median school Score
- Mortgage payment
Extra Large Driveway and Double Door Entrance Leads to the Luxurious 7 Year New 3210 Sq.Ft. Maple Model From Great Gulf. 9" Ceiling 1st & 2nd Floors. Amazing Layout W/ Functional Floor Plan Features. Lots Of Pot-Lights. Upgraded Kitchen With Granite Kitchen Countertop, Backsplash & Washroom Tops. Gorgeous 12Ft Ceiling Extra 2nd Floor Family Room. Whole House Hardwood Floors. Spacious Office On Main Floor, 3 Full Bathrooms on 2nd Floor, 3rd and 4th Bedroom have Jack & Jill Bathroom. Close To School, Shopping, Community Centre, few minutes To Hw400. Extra Large Lot, Vegetable Garden. Countless features including Oak Stairs, Wrought Iron Pickets, Upgraded Light Fixtures. (id:63267)
Home overview
Amenities / Utilities
- Cooling Central air conditioning
- Heat source Natural gas
- Heat type Forced air
- Sewer/ septic Sanitary sewer
Exterior
- # total stories 2
- # parking spaces 4
- Has garage (y/n) Yes
Interior
- # full baths 3
- # half baths 1
- # total bathrooms 4.0
- # of above grade bedrooms 4
- Flooring Hardwood, ceramic
Location
- Subdivision Bradford
- Directions 2110286
Overview
- Lot size (acres) 0.0
- Listing # N12366357
- Property sub type Single family residence
- Status Active
Rooms Information
metric
- Living room 5.49m X 3.66m
Level: 2nd - 3rd bedroom 3.35m X 3.05m
Level: 2nd - Primary bedroom 5.79m X 3.66m
Level: 2nd - 2nd bedroom 3.35m X 3.05m
Level: 2nd - 4th bedroom 3.96m X 3.35m
Level: 2nd - Living room 3.66m X 3.05m
Level: Main - Dining room 4.05m X 3.05m
Level: Main - Family room 4.88m X 3.05m
Level: Main - Kitchen 4.27m X 3.05m
Level: Main - Office 3.05m X 2.74m
Level: Main
SOA_HOUSEKEEPING_ATTRS
- Listing source url Https://www.realtor.ca/real-estate/28781404/845-langford-boulevard-bradford-west-gwillimbury-bradford-bradford
- Listing type identifier Idx
The Home Overview listing data and Property Description above are provided by the Canadian Real Estate Association (CREA). All other information is provided by Houseful and its affiliates.

Lock your rate with RBC pre-approval
Mortgage rate is for illustrative purposes only. Please check RBC.com/mortgages for the current mortgage rates
$-4,200
/ Month25 Years fixed, 20% down payment, % interest
$
$
$
%
$
%

Schedule a viewing
No obligation or purchase necessary, cancel at any time
Nearby Homes
Real estate & homes for sale nearby

