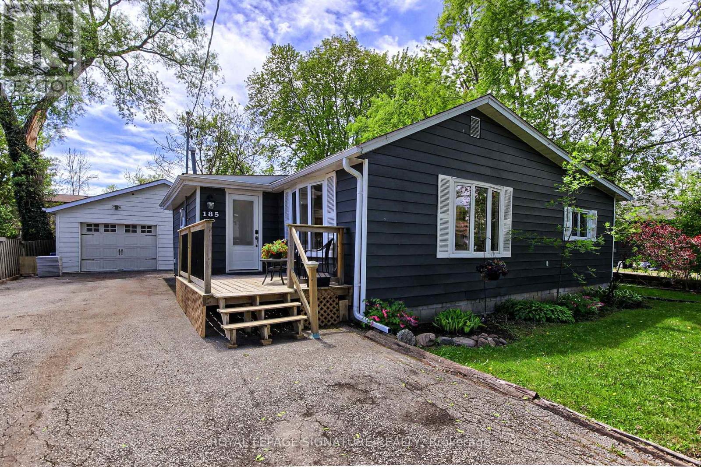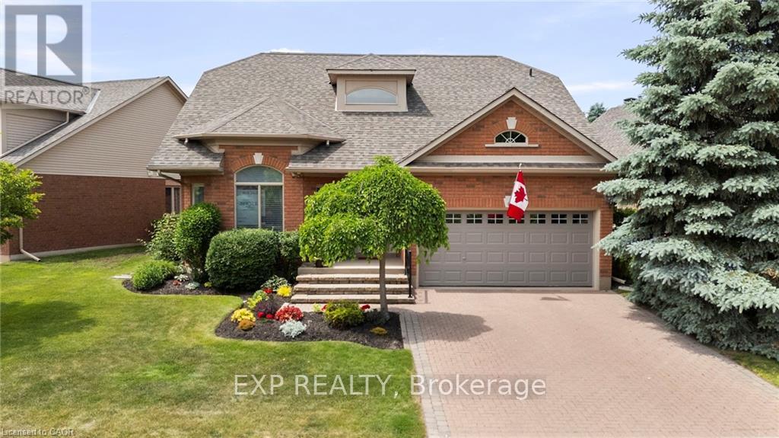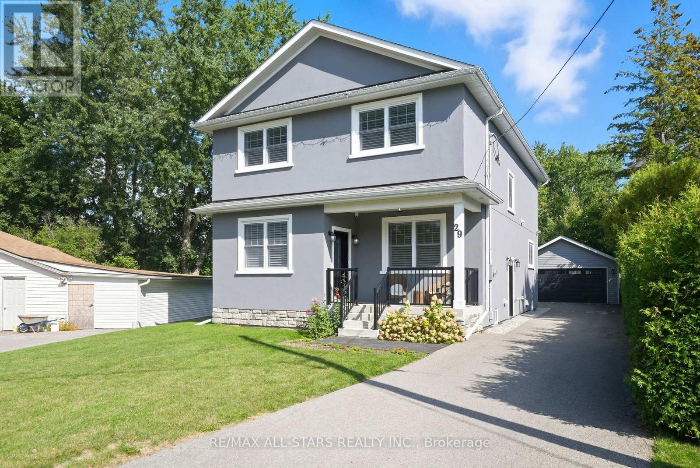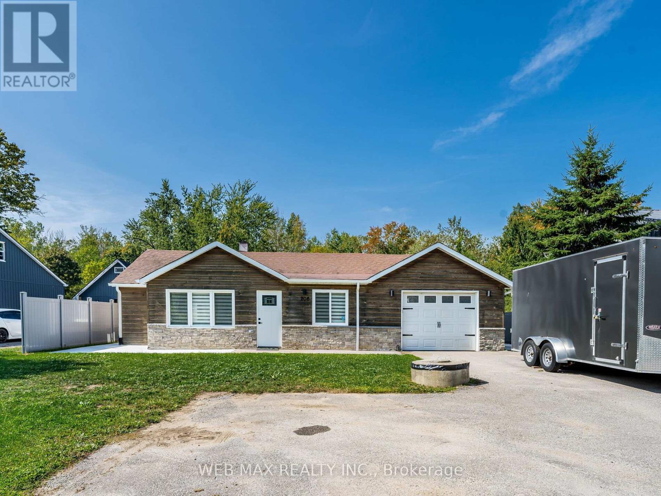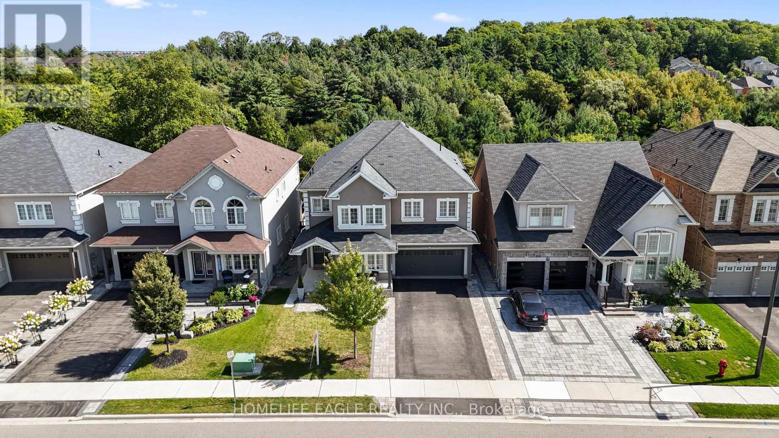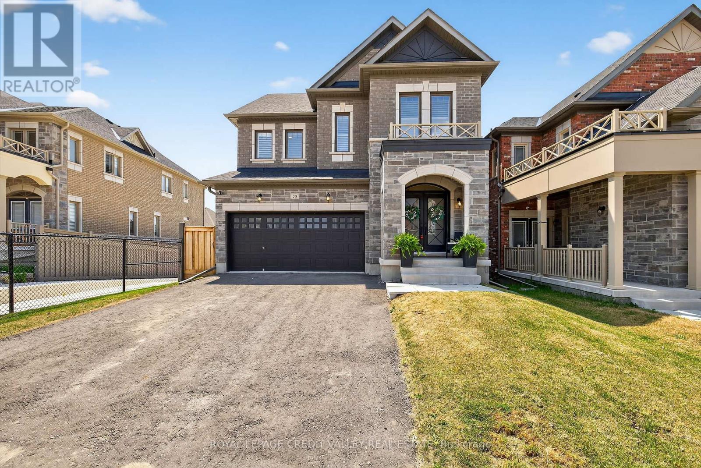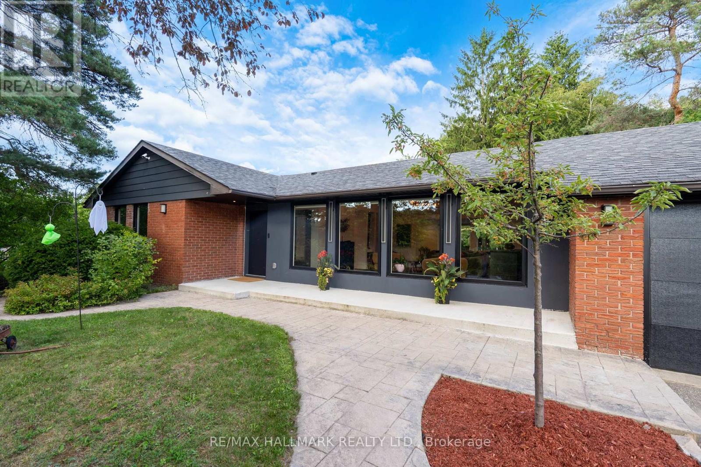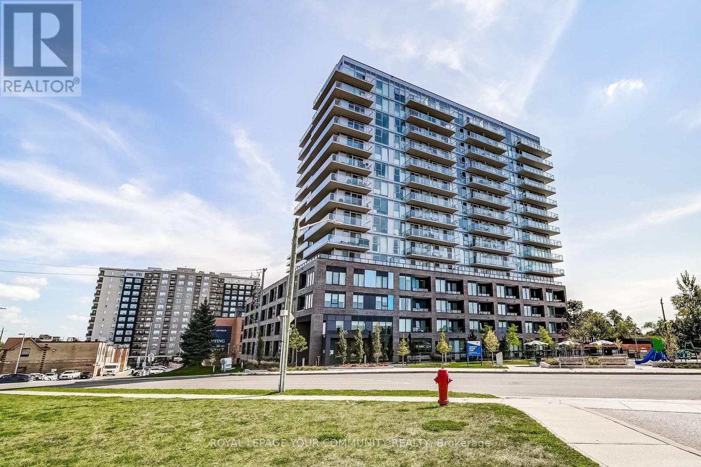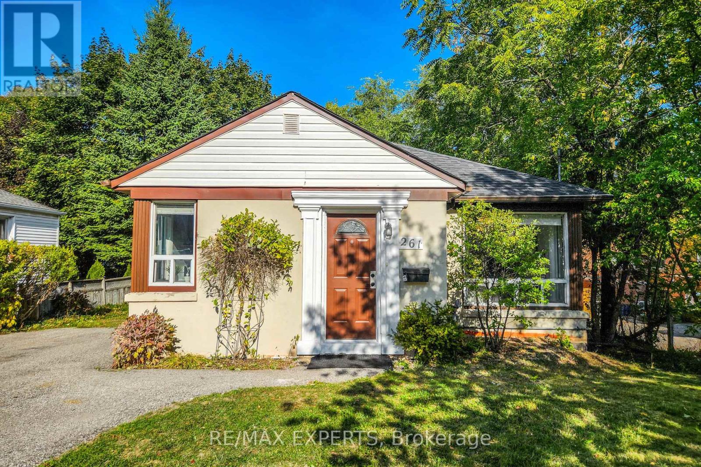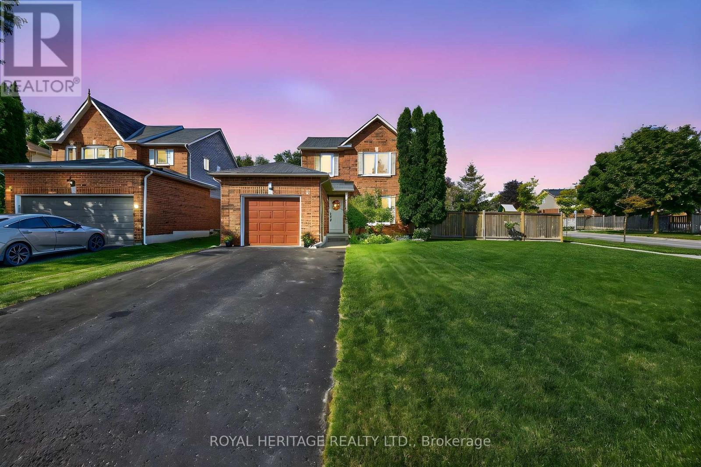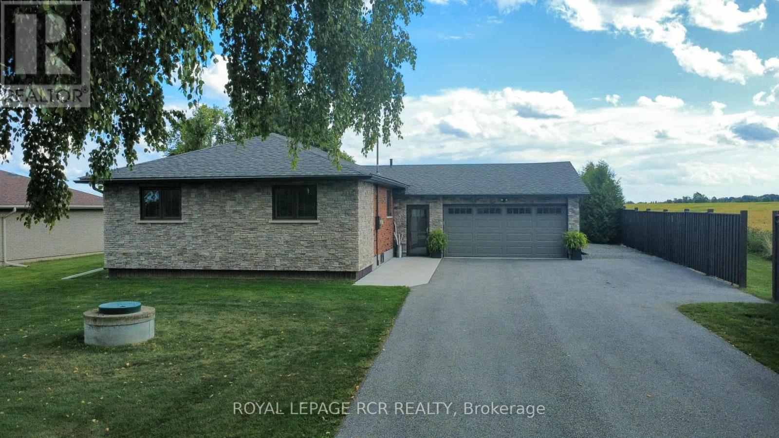- Houseful
- ON
- Bradford West Gwillimbury
- Bradford
- 9 Sutherland Ave
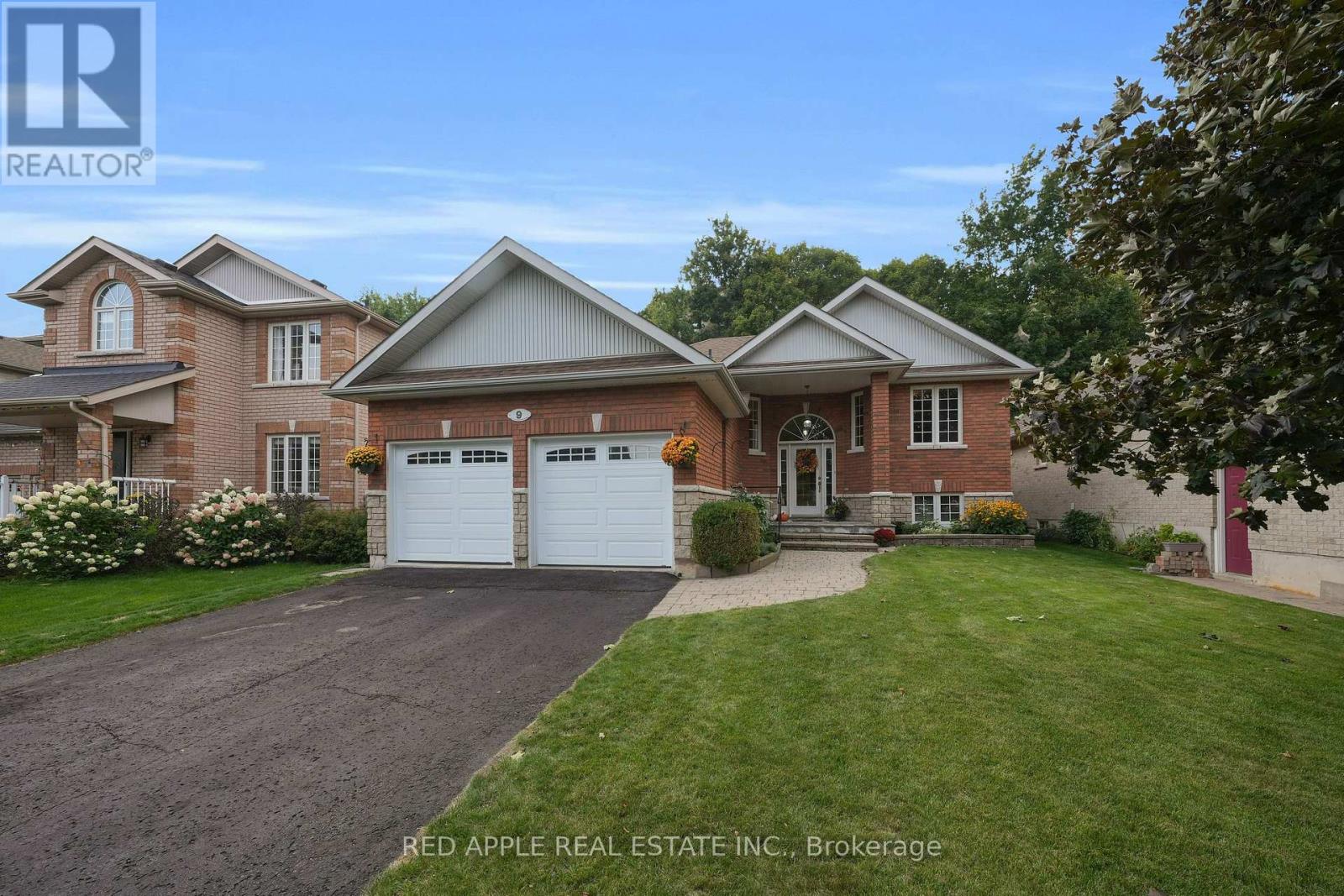
9 Sutherland Ave
9 Sutherland Ave
Highlights
Description
- Time on Housefulnew 5 days
- Property typeSingle family
- StyleRaised bungalow
- Neighbourhood
- Median school Score
- Mortgage payment
Welcome to Your Private Oasis at 9 Sutherland Avenue! This Charming 3 Bedroom Bungalow (Raised) w/ Finished Basement, is Situated on an Exclusive, Premium 50 Foot Ravine Lot & Nestled in Bradford's Most Coveted and Mature Neighbourhood. Perfect for Downsizers, First-Time Home Buyers, Multigenerational Families or Investors, This Stunning Bungalow Offers a Unique Combination of Tranquility & Convenience. The Main Level Features a Bright & Functional Open Concept Layout, with Large Windows that Overlook the Tranquil Ravine Backdrop. The Finished, 9 Foot Ceiling Basement, Showcases a Generous Layout w/ Ample Storage Areas & Features a Look-Out that Provides Abundant Natural Light Throughout. Ideal Layout for an Additional Kitchen & Bedrooms for Family OR Income Generating Property. Step Out to the Spacious Outdoor Composite Deck and Experience the Peaceful Ravine Backyard, Complete w/ a Private Setting for Entertaining & Gatherings. Surrounded by Mature Trees and Situated in an Exclusive & Serene Community ,This Beautiful Bungalow is located within Walking Distance to Nearby Schools, Parks, Trails & Shopping. Enjoy Easy Access to Amenities, Major Highways (Future Bradford By-Pass), Public Transit, Paramedic Station & Hospital. Don't Miss the Opportunity to Own This Unique Bungalow in the Vibrant & Growing Community of Bradford. Schedule a Viewing Today & Experience the Perfect Place to Call Home! (id:63267)
Home overview
- Cooling Central air conditioning
- Heat source Natural gas
- Heat type Forced air
- Sewer/ septic Sanitary sewer
- # total stories 1
- # parking spaces 6
- Has garage (y/n) Yes
- # full baths 3
- # total bathrooms 3.0
- # of above grade bedrooms 3
- Has fireplace (y/n) Yes
- Subdivision Bradford
- Lot size (acres) 0.0
- Listing # N12396246
- Property sub type Single family residence
- Status Active
- Other 5.07m X 4.32m
Level: Basement - Utility 4.15m X 6.38m
Level: Basement - Recreational room / games room 7.81m X 9.35m
Level: Basement - Other 3.37m X 4.77m
Level: Basement - 3rd bedroom 4.76m X 4.34m
Level: Basement - Dining room 4.74m X 3.34m
Level: Main - 2nd bedroom 3.02m X 3.56m
Level: Main - Kitchen 3.46m X 3.11m
Level: Main - Eating area 2.97m X 3.12m
Level: Main - Foyer 1.73m X 2m
Level: Main - Primary bedroom 6.03m X 4.22m
Level: Main - Living room 4.77m X 5.34m
Level: Main
- Listing source url Https://www.realtor.ca/real-estate/28846921/9-sutherland-avenue-bradford-west-gwillimbury-bradford-bradford
- Listing type identifier Idx

$-3,064
/ Month

