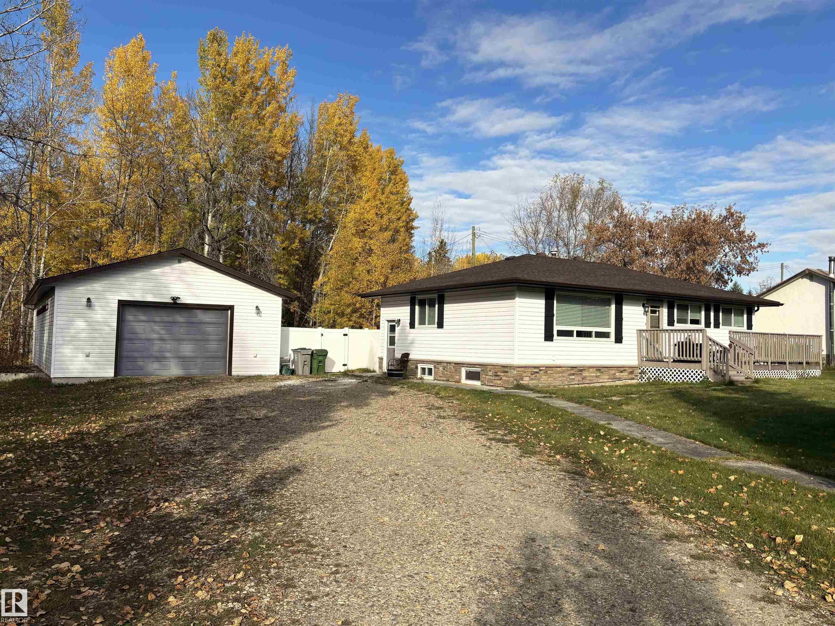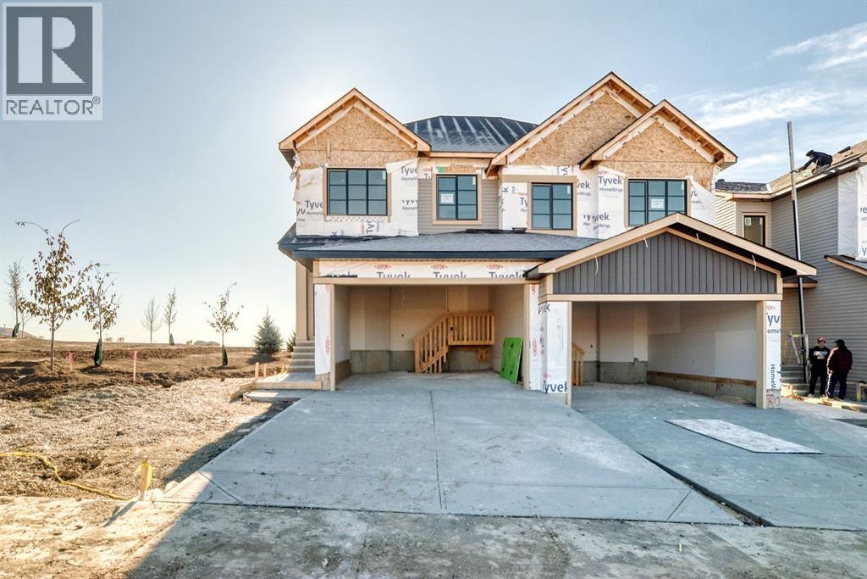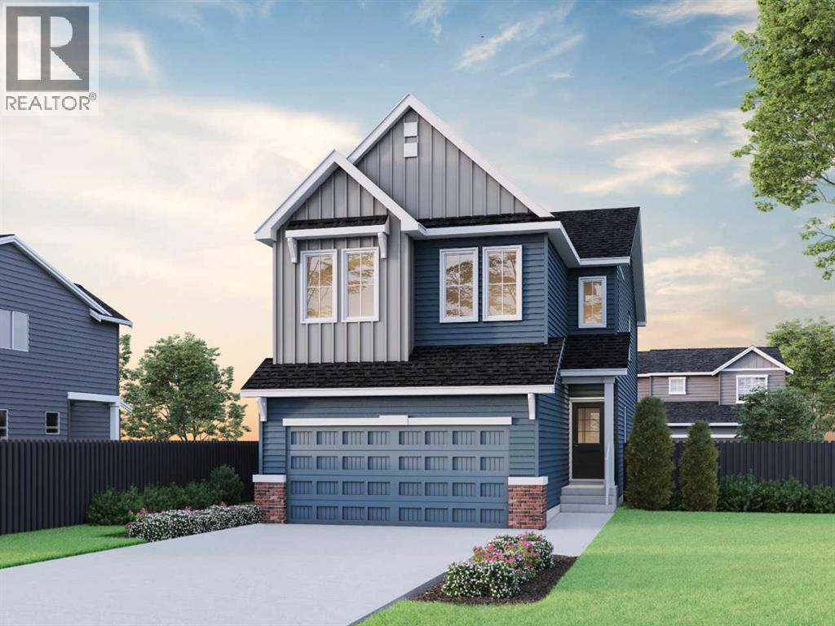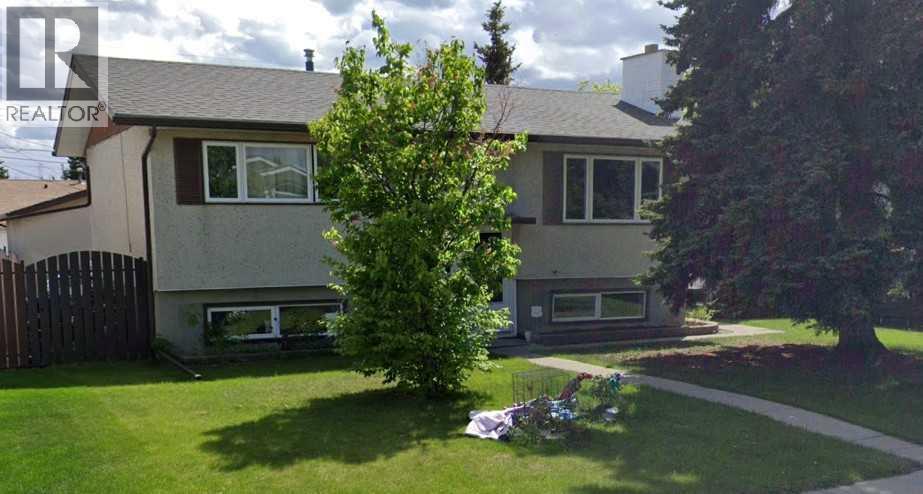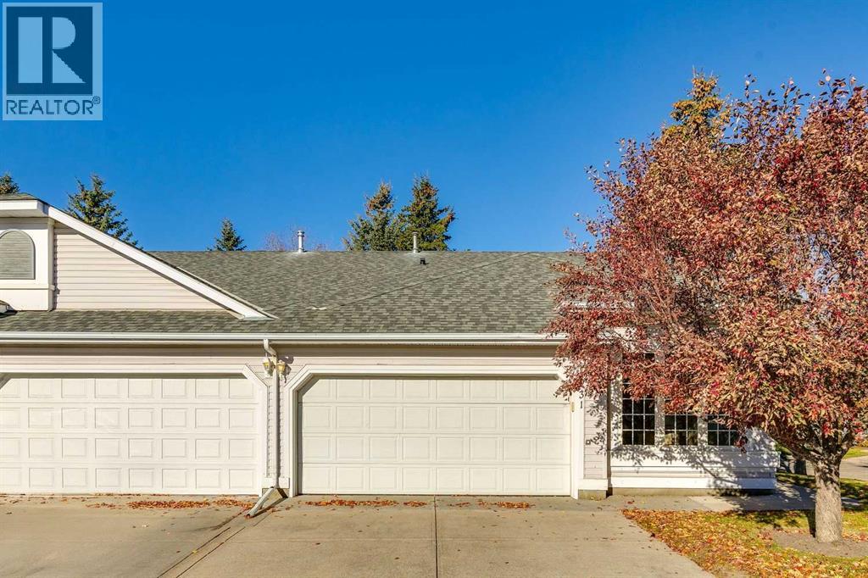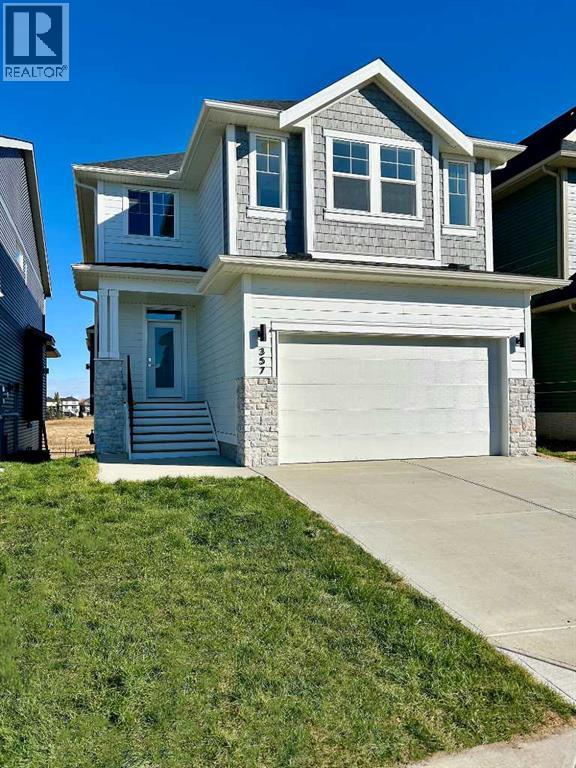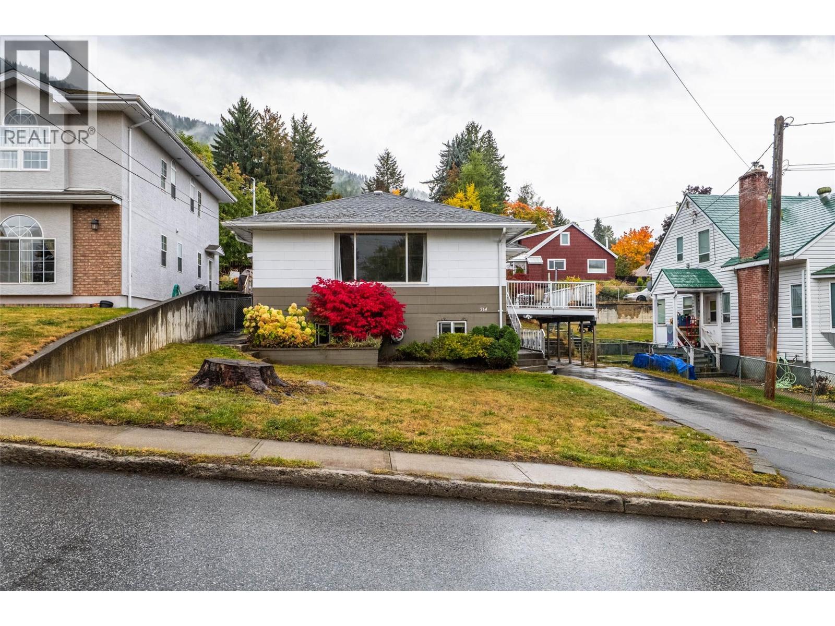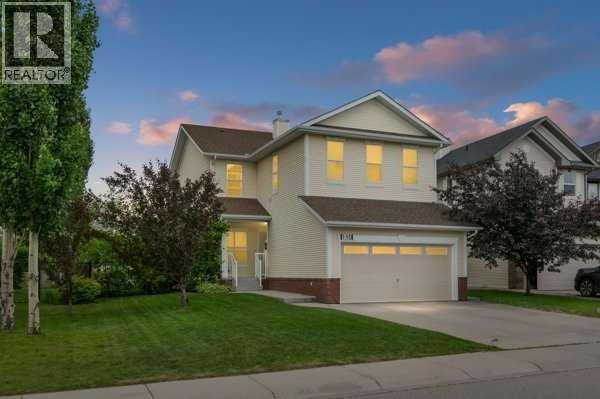- Houseful
- AB
- Bragg Creek
- T0L
- 64 Breezewood Bay
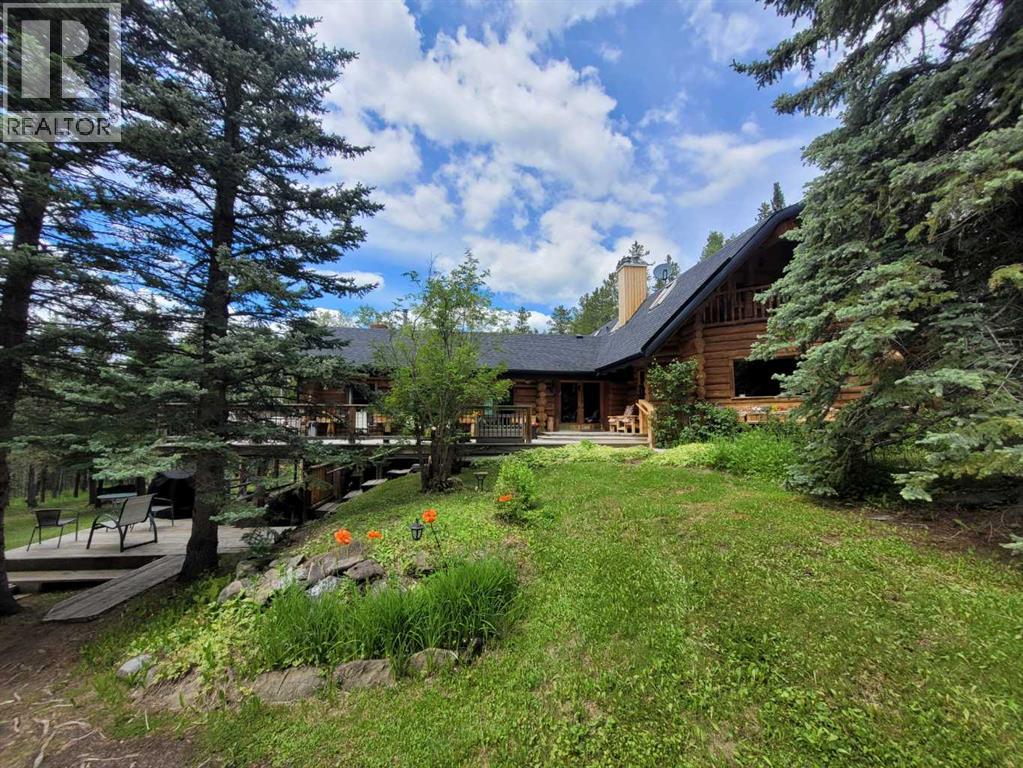
Highlights
Description
- Home value ($/Sqft)$591/Sqft
- Time on Houseful268 days
- Property typeSingle family
- Median school Score
- Lot size5.21 Acres
- Year built1979
- Garage spaces2
- Mortgage payment
This incredible one-of-a-kind property on over 5 acres amidst towering spruce, pine, and poplar in stunning West Bragg Creek, offers endless outdoor adventures with Bragg Creek Provincial Park and Kananaskis Country minutes away and Calgary under 30 minutes for commuters. With two extremely strong water wells, no community restrictions, and over 4200 sqft of developed living space, it’s a rural living dream. The residence's versatile layout suits both couples and large families, featuring multiple decks, patios, and balconies that invite wildlife. The detached double garage, "The Cabin," serves as a converted living space with stunning nature views. This property, formerly Kruger’s Guest House, has income generating potential for B&B or AirBnB, having been a licensed B&B in the past with five private spaces for shared accommodation. Highlights include "The Grand Room" with vaulted ceilings and a wood-burning stove, "The Eagle’s Nest" with a secluded balcony, "The Hideaway" with private ensuite and secluded access, and "The Walk-Out" with a 2 person bubbling tub and private patio. The central kitchen with picture windows and a generous dining room are perfect for gatherings. Developed for functionality, this property includes two legal driveway entrances joining at a massive loop, RV parking, a detached pavilion with a party room doubling as a carport, an outdoor kitchen, a workshop, an enormous firepit, and a handcrafted log picnic table. Gardens brimming with flowers frame the natural setting, offering relaxation and tranquility. This property is a country haven and a unique opportunity not to be missed! (id:63267)
Home overview
- Cooling None
- Heat source Natural gas
- Heat type Forced air
- Sewer/ septic Septic field, septic tank
- # total stories 2
- Construction materials Log
- Fencing Not fenced
- # garage spaces 2
- # parking spaces 10
- Has garage (y/n) Yes
- # full baths 5
- # total bathrooms 5.0
- # of above grade bedrooms 6
- Flooring Carpeted, ceramic tile, laminate
- Has fireplace (y/n) Yes
- View View
- Lot desc Landscaped
- Lot dimensions 5.21
- Lot size (acres) 5.21
- Building size 2368
- Listing # A2190075
- Property sub type Single family residence
- Status Active
- Furnace 1.015m X 2.057m
Level: Lower - Bathroom (# of pieces - 4) 2.49m X 1.905m
Level: Lower - Hall 1.981m X 3.886m
Level: Lower - Storage 9.348m X 8.382m
Level: Lower - Bedroom 6.02m X 3.81m
Level: Lower - Bathroom (# of pieces - 4) 2.566m X 3.2m
Level: Lower - Bathroom (# of pieces - 3) 2.996m X 1.905m
Level: Main - Laundry 3.581m X 1.701m
Level: Main - Kitchen 6.578m X 2.768m
Level: Main - Foyer 5.563m X 3.405m
Level: Main - Great room 5.41m X 7.925m
Level: Main - Dining room 6.959m X 4.548m
Level: Main - Bedroom 3.581m X 3.453m
Level: Main - Guest suite 6.986m X 6.806m
Level: Unknown - Bedroom 5.233m X 8.205m
Level: Unknown - Bathroom (# of pieces - 3) 2.006m X 2.057m
Level: Unknown - Primary bedroom 3.405m X 6.453m
Level: Upper - Bathroom (# of pieces - 5) 2.49m X 2.158m
Level: Upper - Bedroom 3.557m X 4.395m
Level: Upper - Other 2.615m X 2.057m
Level: Upper
- Listing source url Https://www.realtor.ca/real-estate/27843203/64-breezewood-bay-bragg-creek
- Listing type identifier Idx

$-3,733
/ Month

