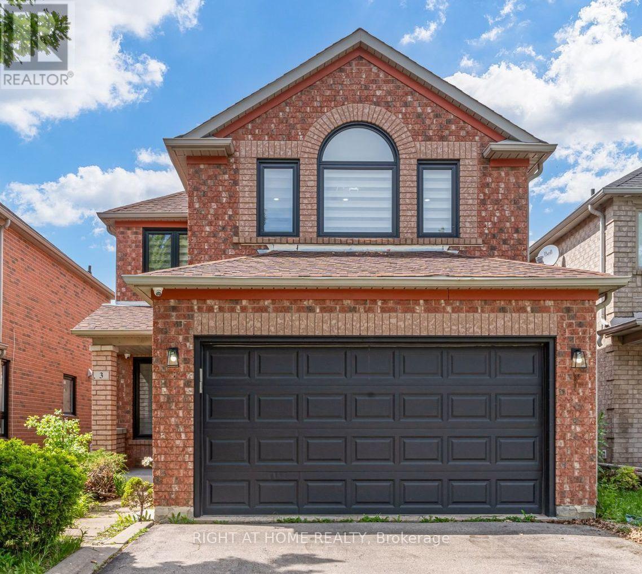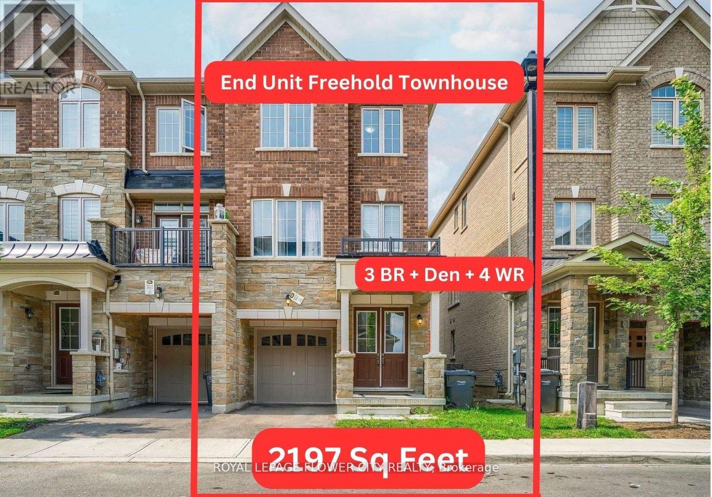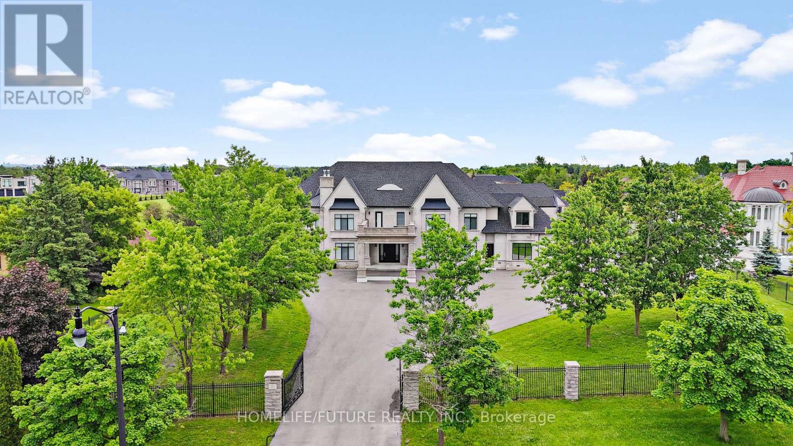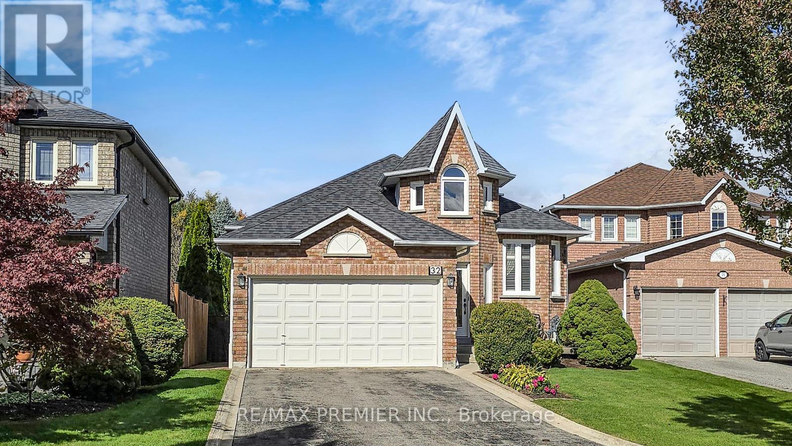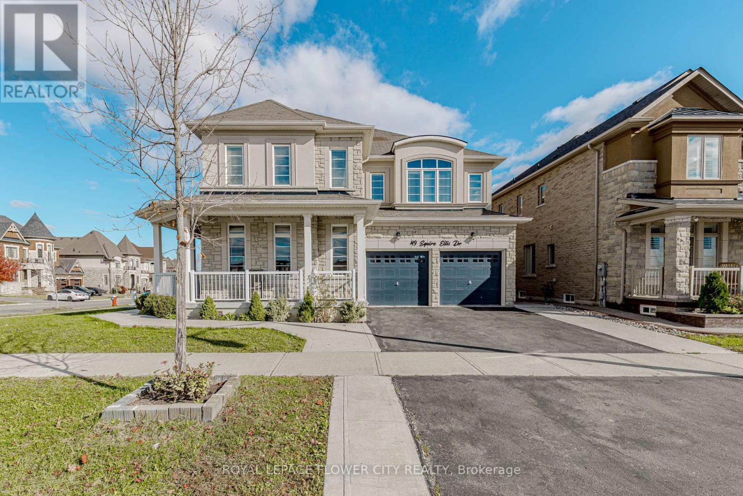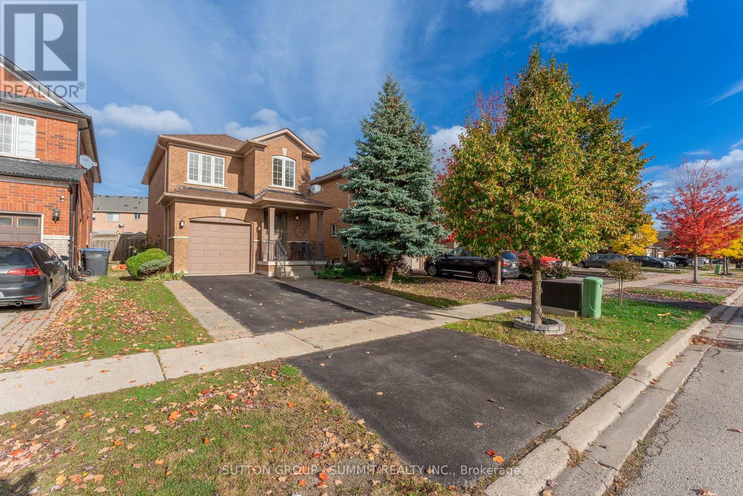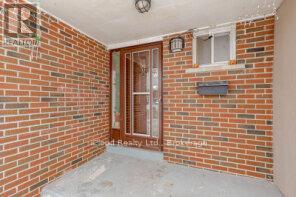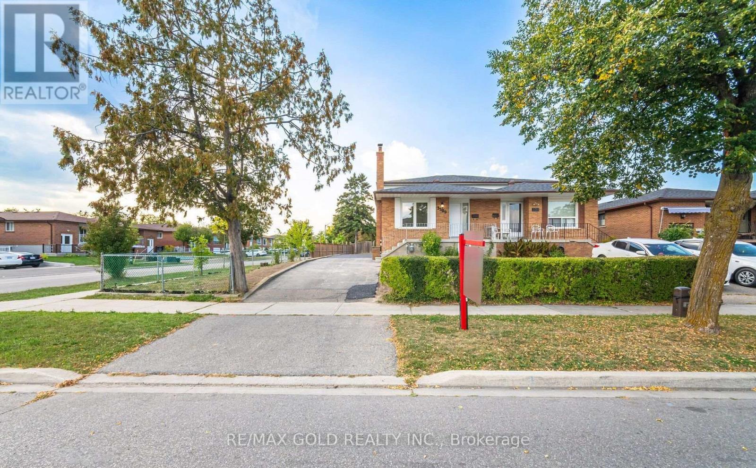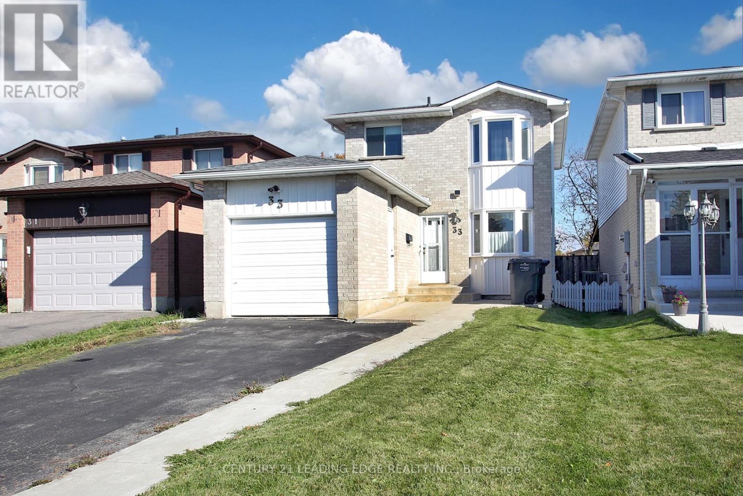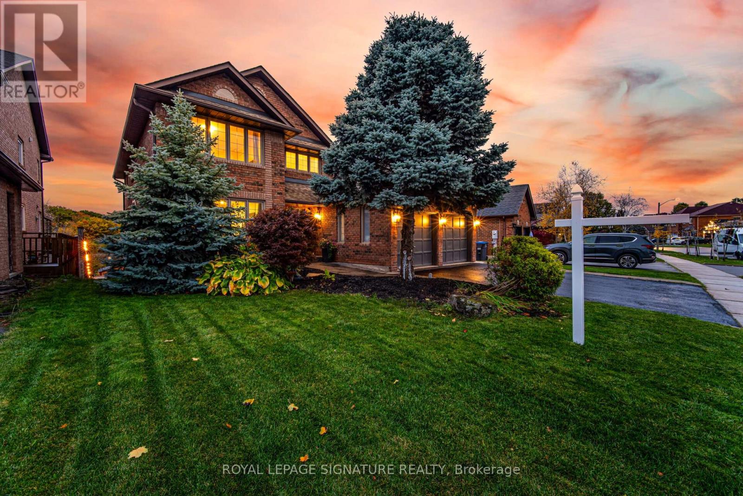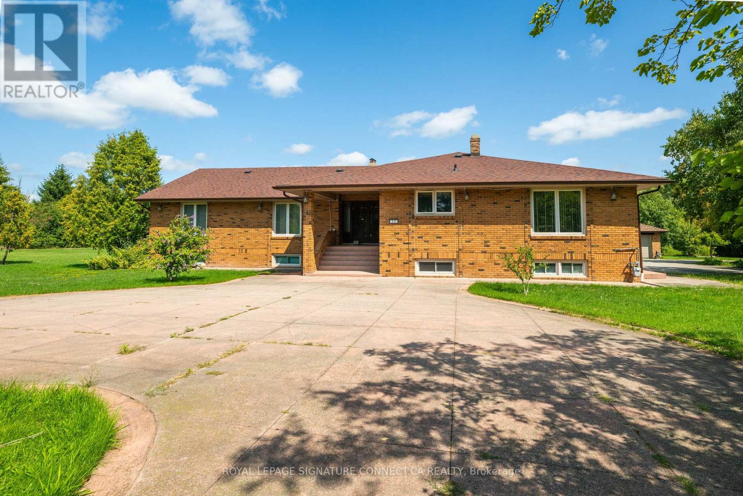
Highlights
Description
- Time on Houseful49 days
- Property typeSingle family
- StyleRaised bungalow
- Neighbourhood
- Median school Score
- Mortgage payment
Welcome to 11 Julian Drive one of the finest lots available in East Brampton. Situated on a pristine 2+ acre corner lot backing onto the exclusive Castlemore Ravine, this property offers a rare opportunity to renovate or custom-build your dream estate. The possibilities are endless. Features two wood burning fireplaces. With two private driveways and a detached 4-car garage, the property provides exceptional functionality and privacy. Whether you envision a luxurious custom residence or an upgraded renovation, this lot offers unmatched potential. Ideally located just minutes from Highway 427, Pearson International Airport, shopping, top-rated schools, and parks, this quiet, tree-lined street delivers both convenience and tranquility. This is more than a home its a canvas awaiting your vision. (id:63267)
Home overview
- Cooling Central air conditioning
- Heat source Natural gas
- Heat type Forced air
- Sewer/ septic Septic system
- # total stories 1
- # parking spaces 16
- Has garage (y/n) Yes
- # full baths 1
- # half baths 2
- # total bathrooms 3.0
- # of above grade bedrooms 3
- Flooring Hardwood, ceramic
- Has fireplace (y/n) Yes
- Subdivision Bram east
- Directions 2214062
- Lot size (acres) 0.0
- Listing # W12399507
- Property sub type Single family residence
- Status Active
- Kitchen 6.65m X 3.5m
Level: Main - Living room 4.57m X 5.18m
Level: Main - 2nd bedroom 4.35m X 4.05m
Level: Main - 3rd bedroom 4.1m X 4.05m
Level: Main - Dining room 4.11m X 6.4m
Level: Main - Family room 6m X 4.7m
Level: Main - Primary bedroom 5.15m X 4.65m
Level: Main
- Listing source url Https://www.realtor.ca/real-estate/28854291/11-julian-drive-brampton-bram-east-bram-east
- Listing type identifier Idx

$-6,933
/ Month

