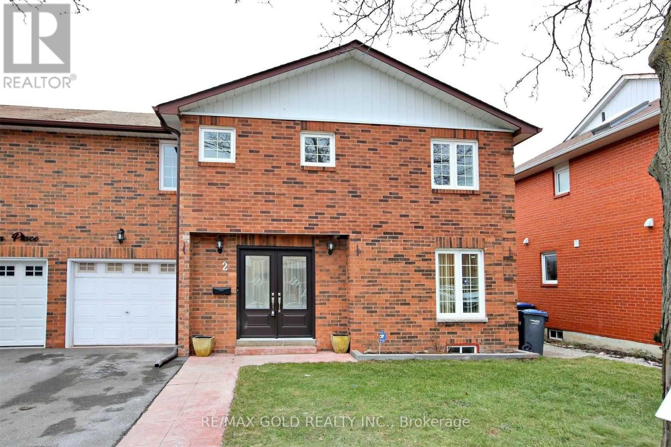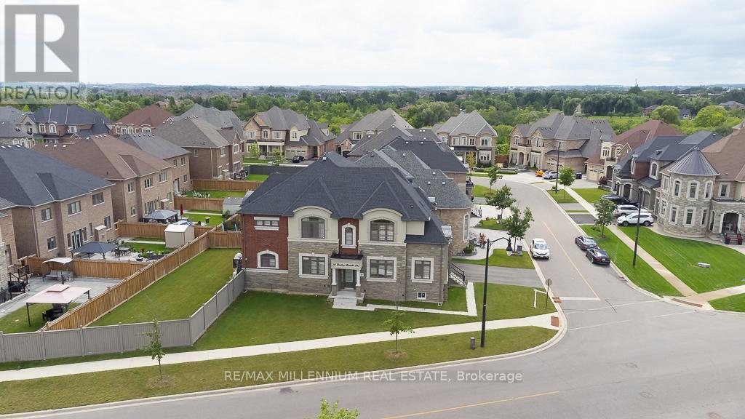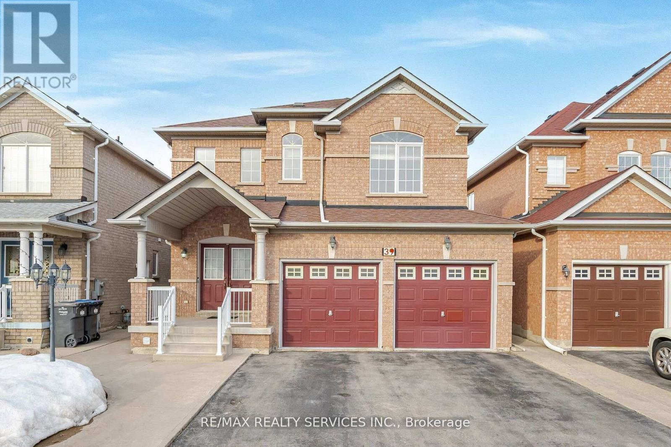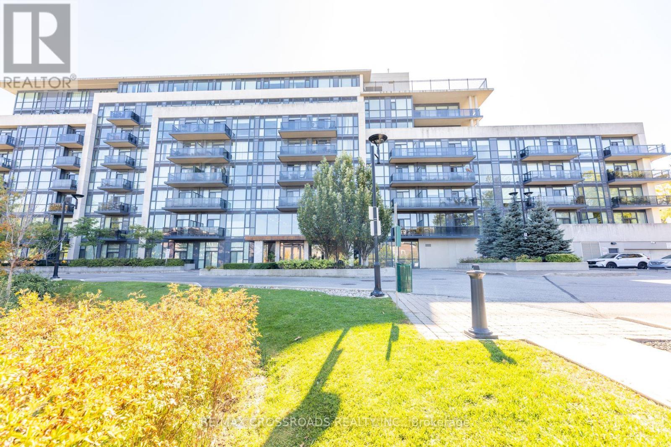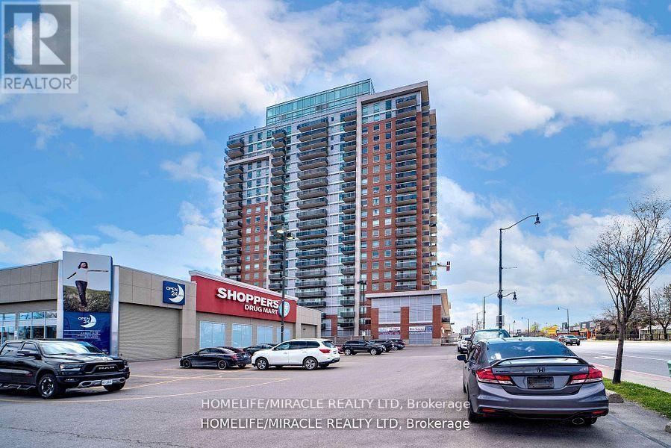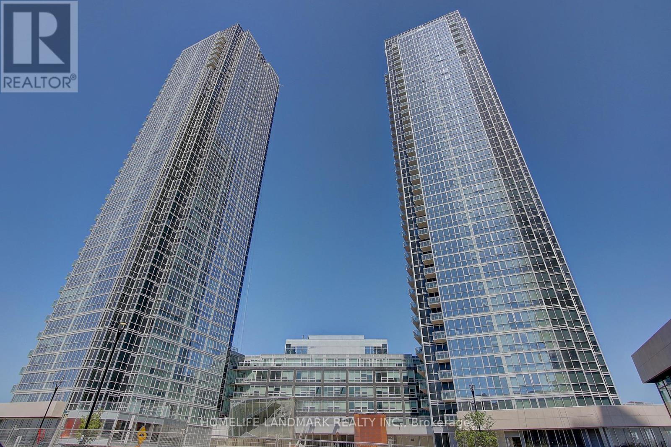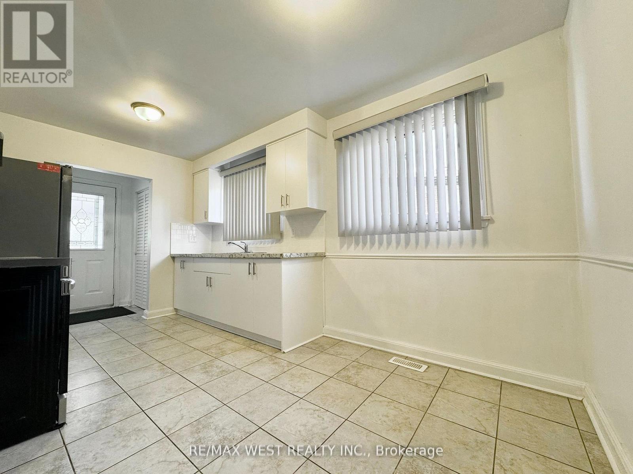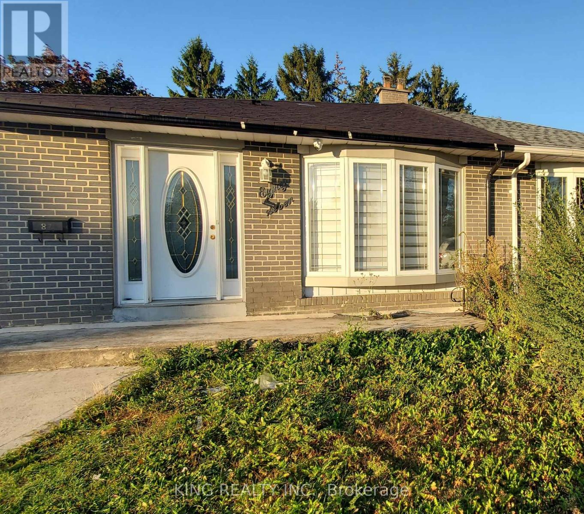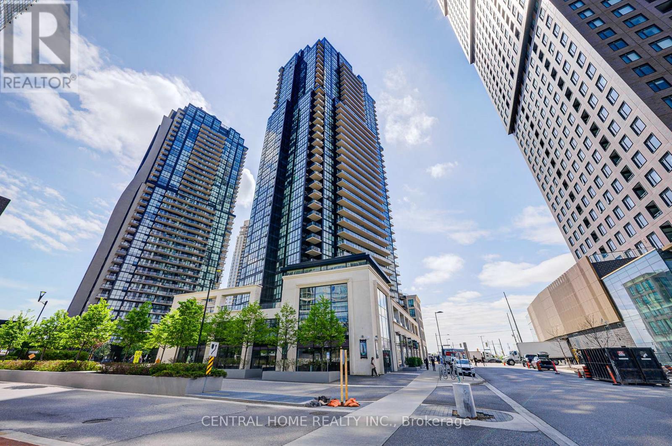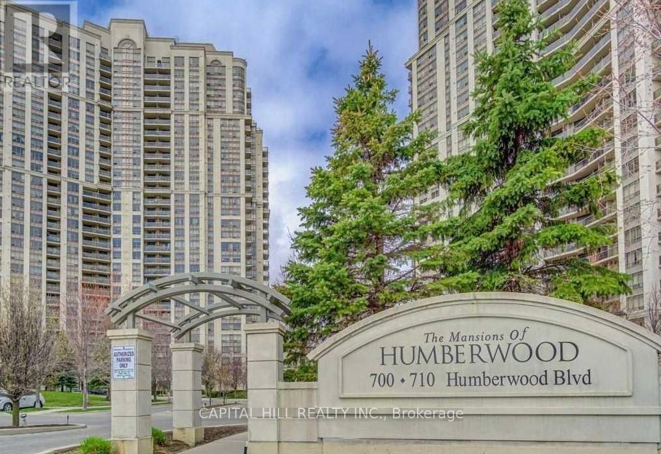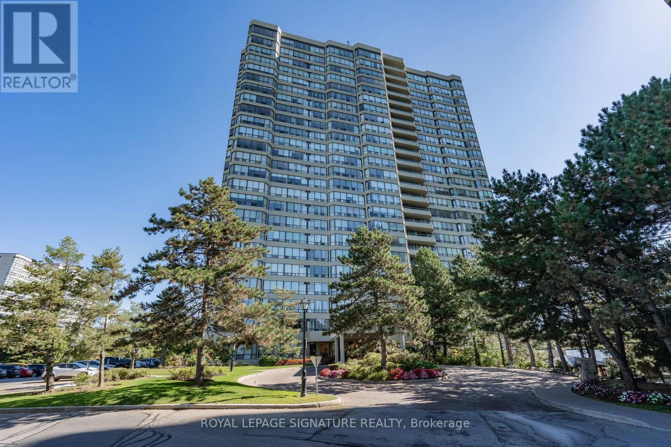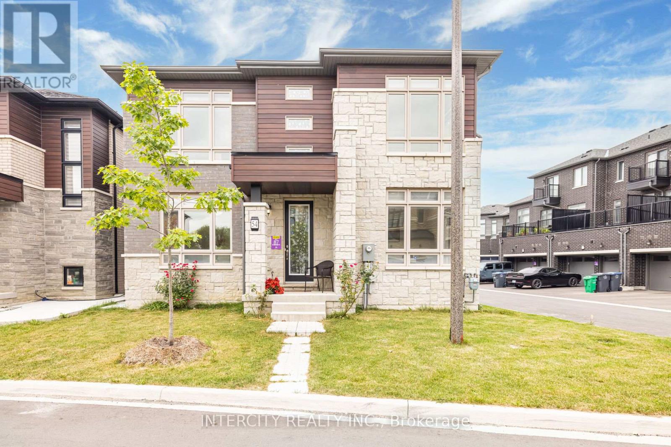
Highlights
Description
- Time on Houseful51 days
- Property typeSingle family
- Neighbourhood
- Median school Score
- Mortgage payment
Location, Location, Location! Welcome to this beautiful East facing with modern elevation 54 Moorcroft Pl located at one of the most prime locations City Pointe Common in Brampton. Natural light floods every corner of this sun-filled gorgeous bright and spacious detached home approx. 4200 Sq.Ft of living space featuring 4 + 3 bed 5 baths. The main floor offers a den/home office. Separate living & dining area and a cozy family room with a fireplace. Finished legal 3 bedroom basement rented for $2500 with separate laundry. Recently Upgraded chefs delight kitchen with quartz counter top and quartz backsplash, high end stainless steel appliances with 36' gas stove covered under warranty for 5 years. 2 car garage home with wide driveway. Huge master bedroom with sitting area with huge walk-in closet & 5-piece en-suite. Upgraded hardwood floors and porcelain tiles. All spacious bedroom with walk-in closets. Convenient 2nd floor laundry with walk-in linen closet. This beautiful family home is ready for new owner(s) to move in and take advantage of everything it has to offer. (id:63267)
Home overview
- Cooling Central air conditioning
- Heat source Natural gas
- Heat type Forced air
- Sewer/ septic Sanitary sewer
- # total stories 2
- # parking spaces 4
- Has garage (y/n) Yes
- # full baths 3
- # half baths 2
- # total bathrooms 5.0
- # of above grade bedrooms 7
- Flooring Hardwood, laminate, porcelain tile, carpeted, ceramic
- Subdivision Bram east
- Lot size (acres) 0.0
- Listing # W12223971
- Property sub type Single family residence
- Status Active
- Laundry 1.94m X 3.99m
Level: 2nd - Bedroom 4.72m X 3.99m
Level: 2nd - 3rd bedroom 3.88m X 3.95m
Level: 2nd - Primary bedroom 7m X 3.13m
Level: 2nd - 2nd bedroom 3.43m X 4.1m
Level: 2nd - Bedroom 4.72m X 3.99m
Level: Basement - Kitchen 4.4m X 4.93m
Level: Basement - Family room 4.56m X 6.04m
Level: Basement - Office 3.06m X 3.08m
Level: Main - Kitchen 4.87m X 3.04m
Level: Main - Living room 3.6m X 7.1m
Level: Main - Dining room 3.7m X 2.69m
Level: Main - Family room 4.21m X 3.86m
Level: Main - Recreational room / games room 5.99m X 4.57m
Level: Other
- Listing source url Https://www.realtor.ca/real-estate/28475501/54-moorcroft-place-brampton-bram-east-bram-east
- Listing type identifier Idx

$-4,213
/ Month

