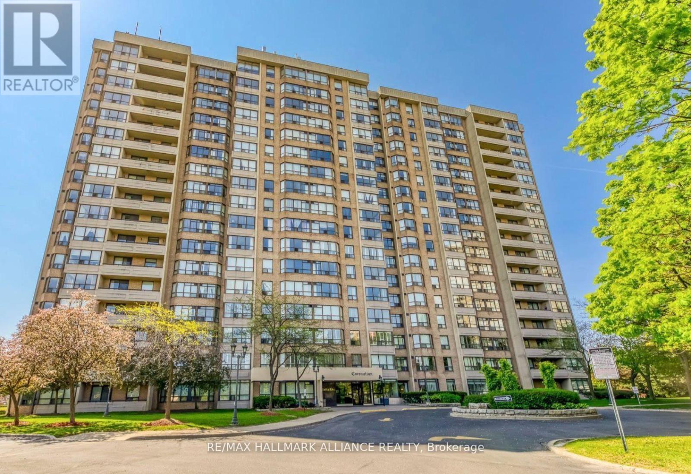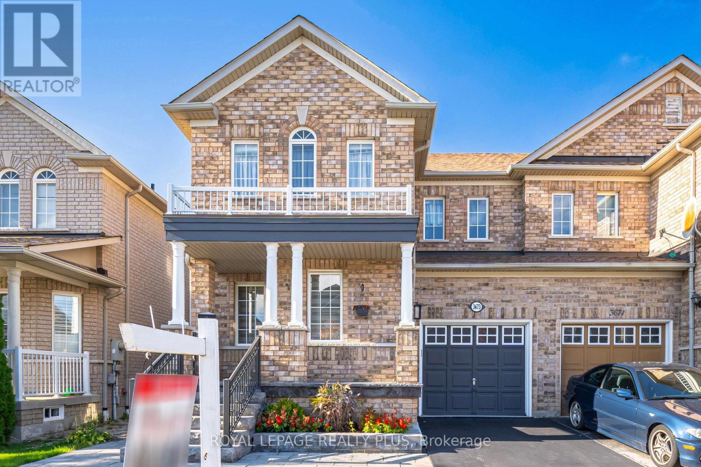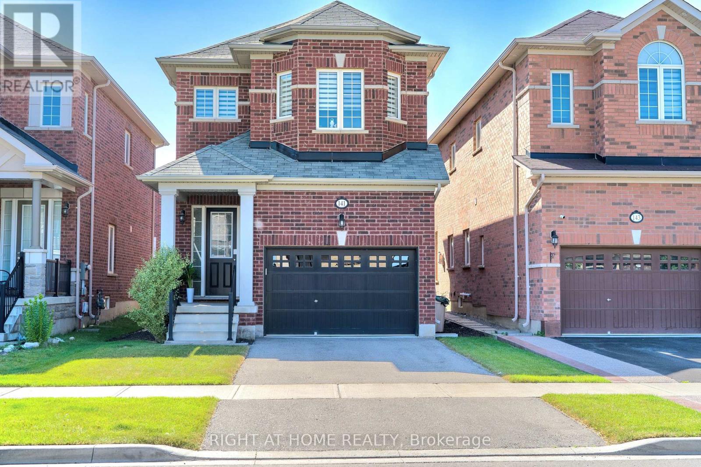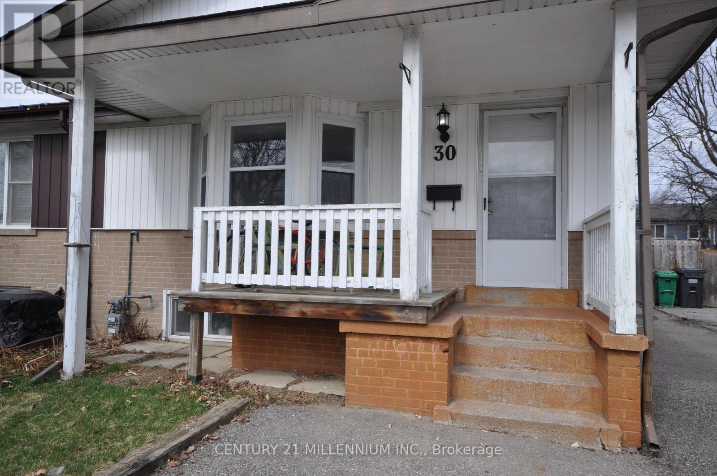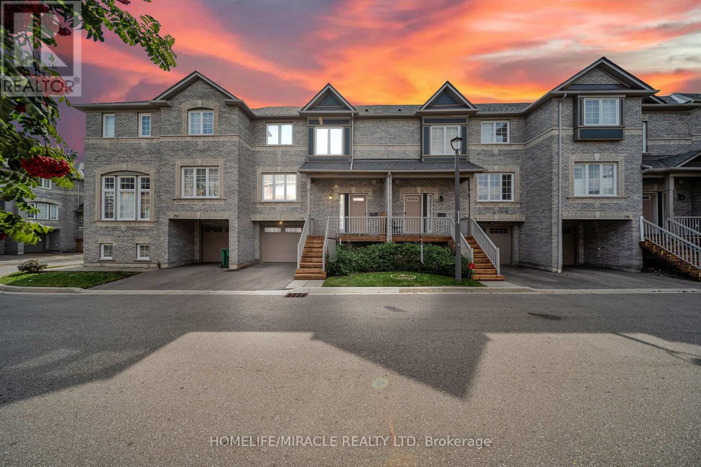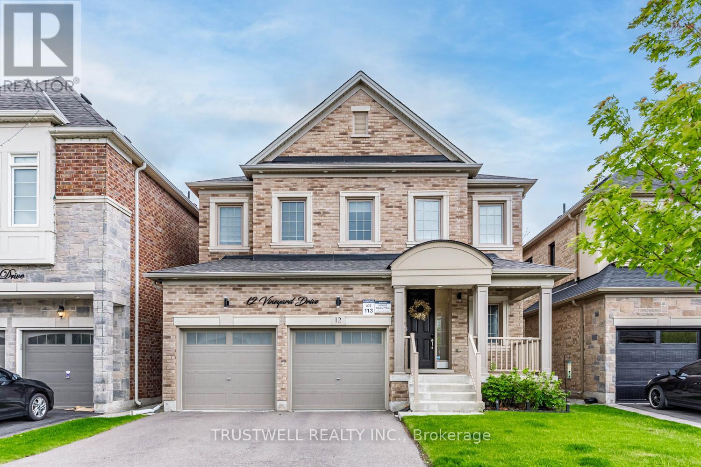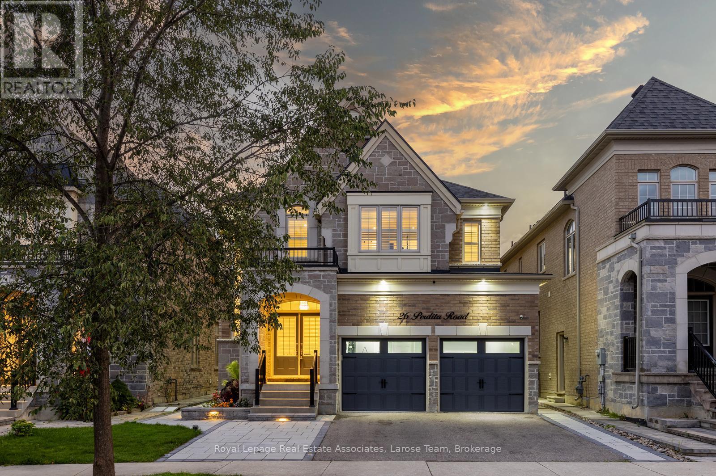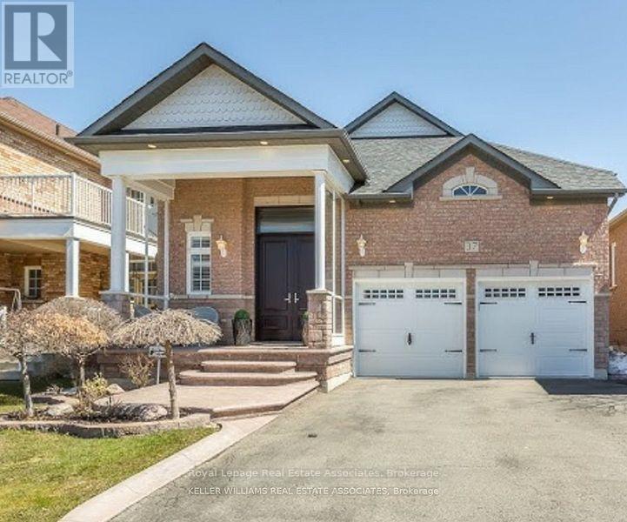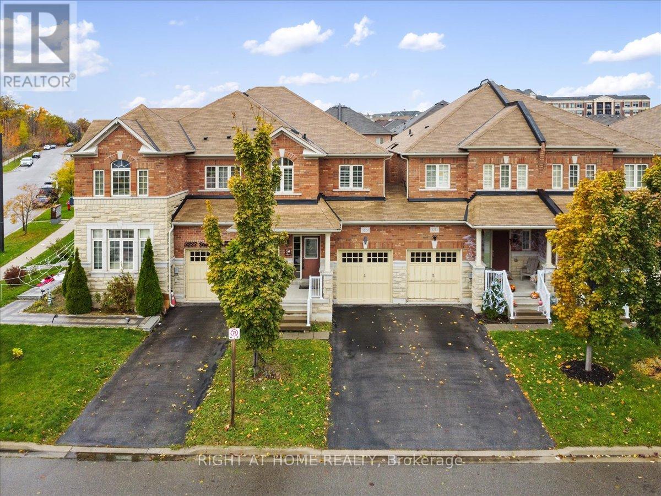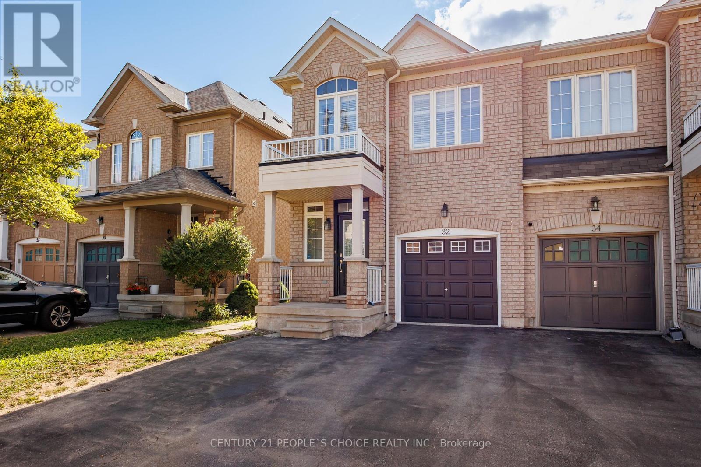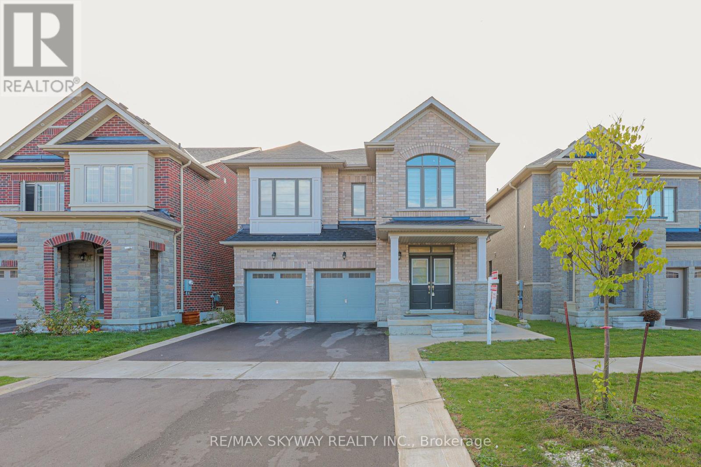- Houseful
- ON
- Brampton Bram West
- Brampton West
- 29 Gladmary Dr
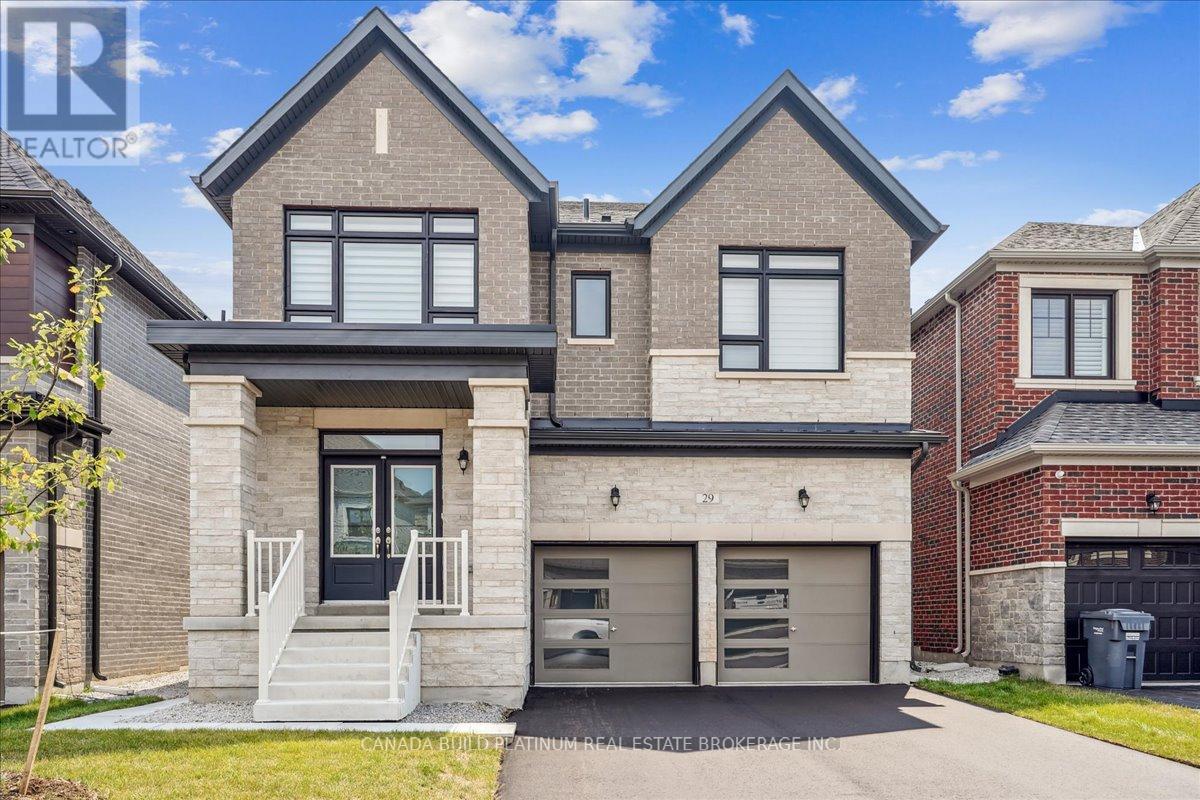
Highlights
Description
- Time on Houseful26 days
- Property typeSingle family
- Neighbourhood
- Median school Score
- Mortgage payment
40-FOOT LOT | MOVE-IN READY! Welcome to 29 Gladmary Drive, Brampton a stunning 1-year-new detached home nestled in the desirable Brampton West community. Sitting on a 40.4 ft x 102 ft lot, this spacious property offers approximately 3,045 sq. ft. above grade plus a fully finished 1,125 sq. ft. legal basement apartment with a separate side entrance perfect for rental income or multigenerational living. The main home features 4 spacious bedrooms (3 with walk-in closets), 3.5 bathrooms, an upstairs laundry room, and an open-concept layout combining a bright kitchen, dining area, great room, and breakfast nook ideal for entertaining. The legal basement unit includes 2 bedrooms, 1 bathroom, its own laundry, and a well-planned design for comfort and functionality. Enjoy parking for 6 vehicles (4 on the driveway and 2 in the garage with no sidewalk), raised vanities, central vacuum, kitchen valance lighting rough-in, and security rough-in. Conveniently located near Highways 401, 407, and the upcoming 413, this home is just minutes from Toronto Premium Outlets, top-rated schools, grocery stores, restaurants, and all essential amenities. Whether you're a family seeking space and style or an investor looking for value and rental potential, this home truly checks all the boxes in a vibrant, growing neighborhood. (id:63267)
Home overview
- Cooling Central air conditioning
- Heat source Natural gas
- Heat type Forced air
- Sewer/ septic Sanitary sewer
- # total stories 2
- # parking spaces 6
- Has garage (y/n) Yes
- # full baths 4
- # half baths 1
- # total bathrooms 5.0
- # of above grade bedrooms 6
- Subdivision Bram west
- Directions 2182355
- Lot size (acres) 0.0
- Listing # W12451549
- Property sub type Single family residence
- Status Active
- Primary bedroom 5.49m X 4.88m
Level: 2nd - 3rd bedroom 3.66m X 3.35m
Level: 2nd - 4th bedroom 3.66m X 4.17m
Level: 2nd - 2nd bedroom 4.57m X 3.35m
Level: 2nd - Bedroom 3.35m X 3.05m
Level: Basement - 2nd bedroom 3.66m X 3.05m
Level: Basement - Great room 5.18m X 5.75m
Level: Basement - Great room 5.48m X 4.72m
Level: Main - Kitchen 4.42m X 4.72m
Level: Main - Dining room 3.96m X 4.27m
Level: Main - Eating area 3.2m X 4.42m
Level: Main
- Listing source url Https://www.realtor.ca/real-estate/28966035/29-gladmary-drive-brampton-bram-west-bram-west
- Listing type identifier Idx

$-4,507
/ Month

