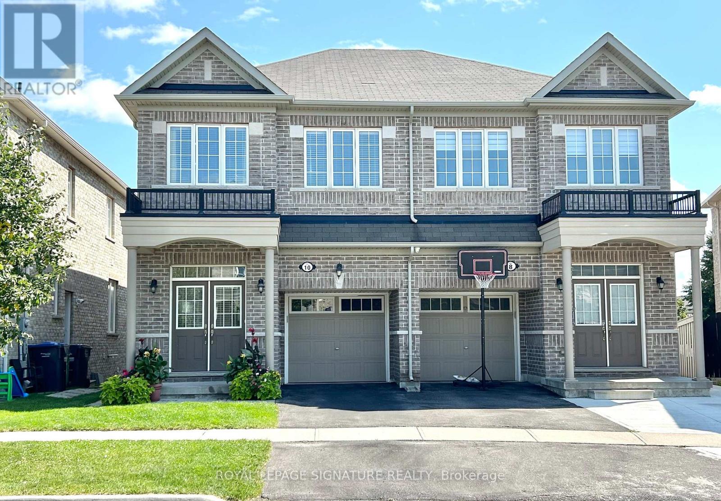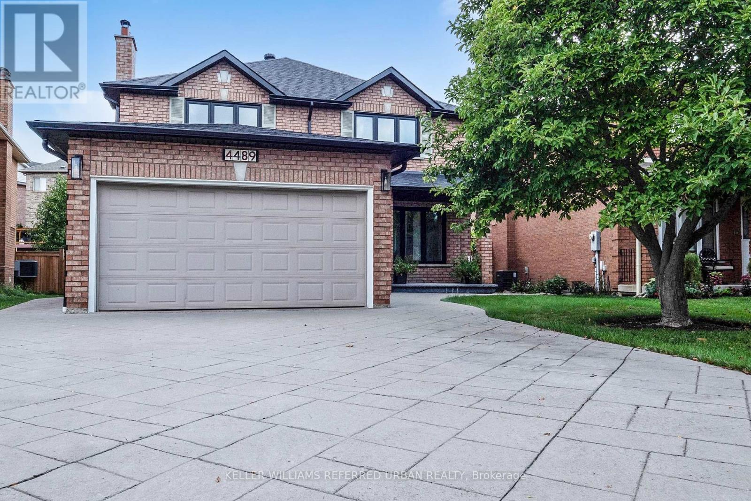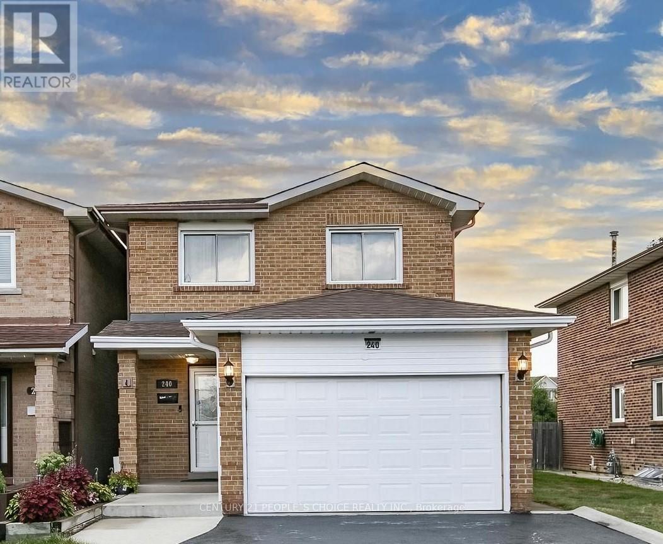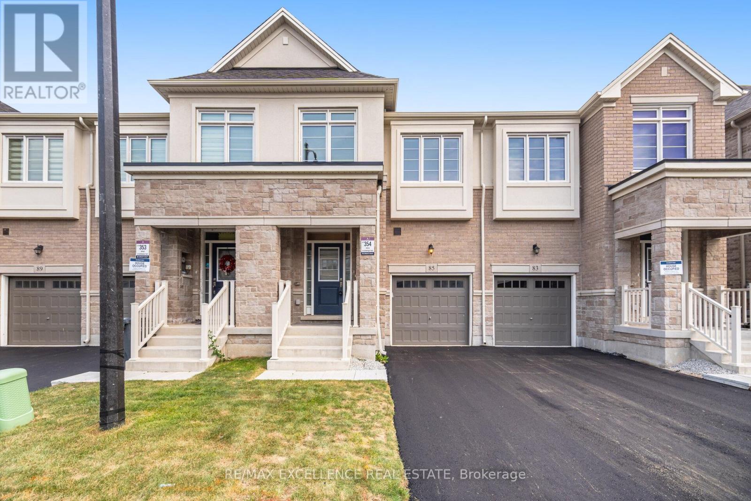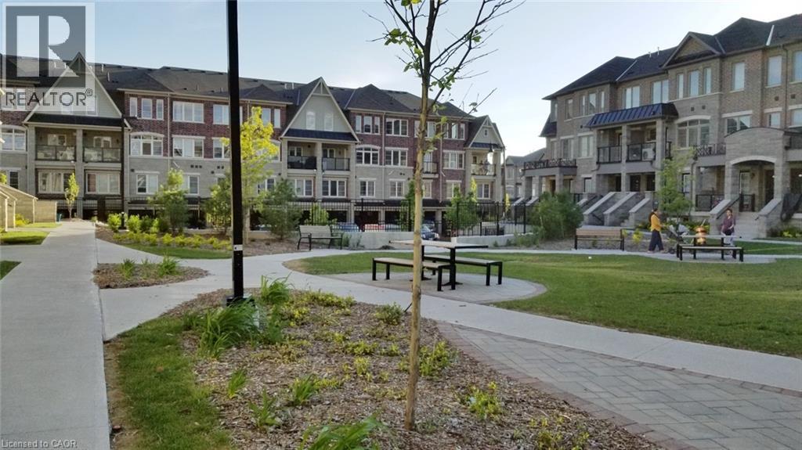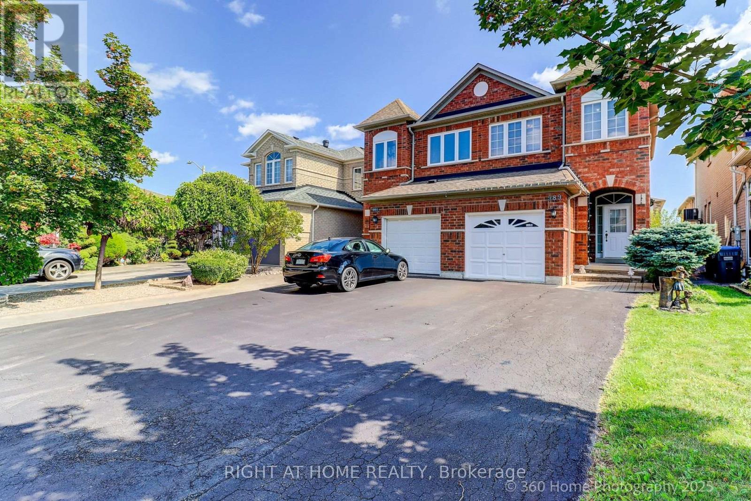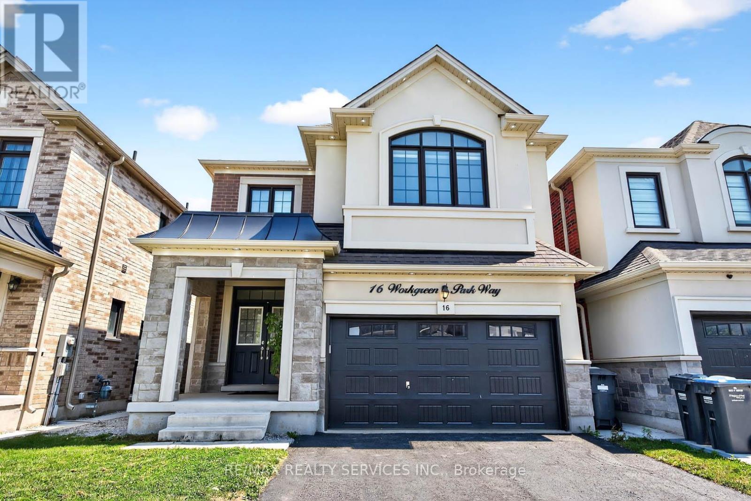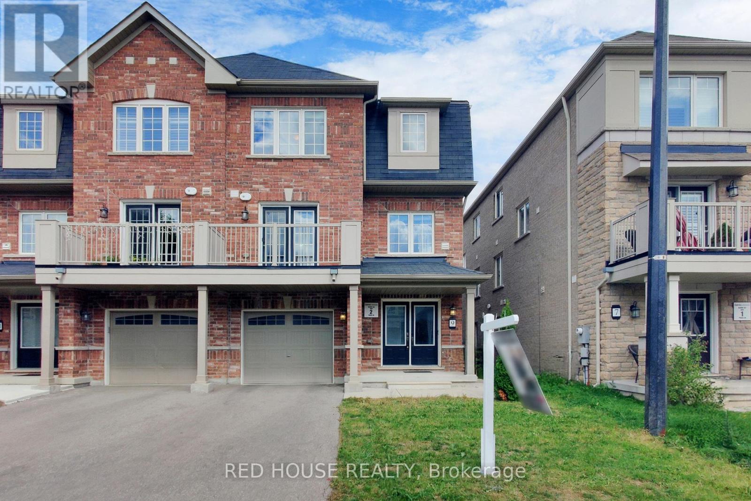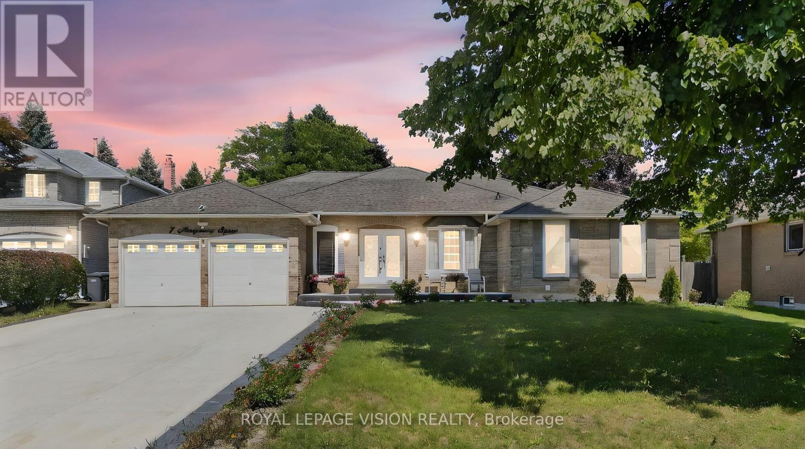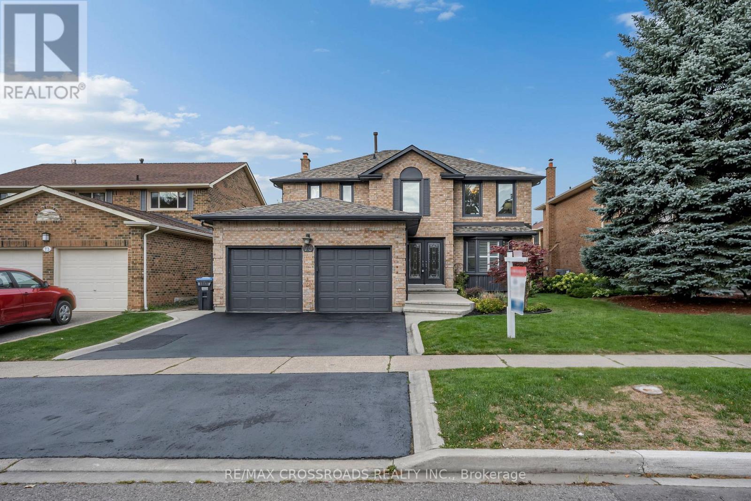- Houseful
- ON
- Brampton Bram West
- Brampton West
- 9 Saint Eugene St
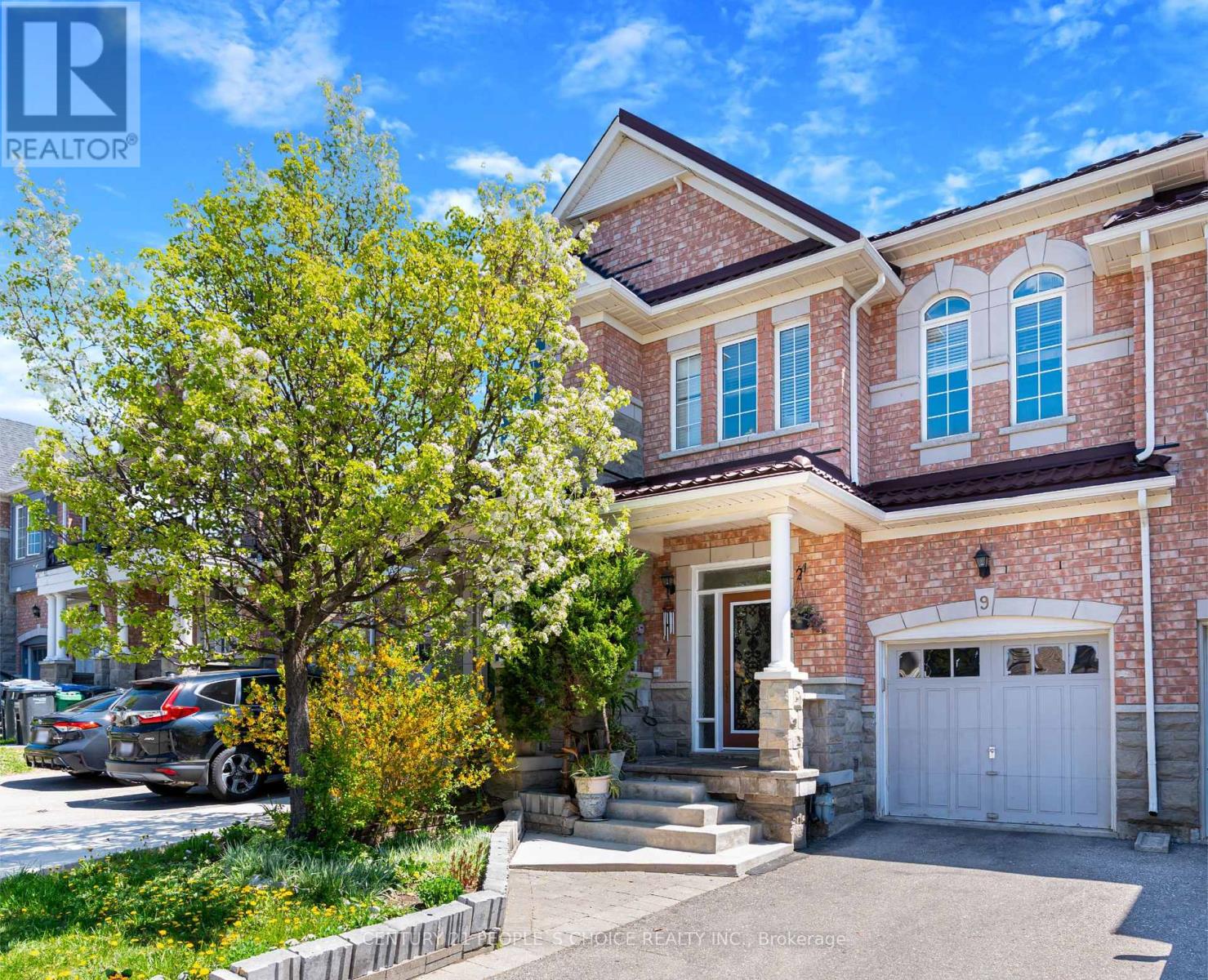
Highlights
Description
- Time on Housefulnew 7 hours
- Property typeSingle family
- Neighbourhood
- Median school Score
- Mortgage payment
Welcome to 9 Saint Eugene St a beautifully cared-for freehold townhome in one of Bramptons most desirable communities. From the moment you arrive, youll notice the pride of ownership, with a lifetime metal roof (2018), fresh paint, and an inviting curb appeal. Inside, sunlight fills the open layout with hardwood floors and a spacious upgraded kitchen, complete with granite counters, generous cabinetry, and a newer 2022 stove perfect for everyday meals or family gatherings. Upstairs offers three generous bedrooms plus a versatile den/office, ideal for working or studying from home. The primary retreat is a true highlight, featuring a 5-piece ensuite and dual closets. The finished basement extends your living space with two extra bedrooms and a full bath, offering room for extended family or guests. Comfort comes easy here with a new AC (2023) and an extended interlock driveway with parking for three. All this, just minutes to Hwy 407/401, shops, schools, and everyday amenities. A home thats been loved and maintained ready for its next chapter. (id:63267)
Home overview
- Cooling Central air conditioning
- Heat source Natural gas
- Heat type Forced air
- Sewer/ septic Sanitary sewer
- # total stories 2
- Fencing Fenced yard
- # parking spaces 3
- Has garage (y/n) Yes
- # full baths 3
- # half baths 1
- # total bathrooms 4.0
- # of above grade bedrooms 5
- Flooring Hardwood, ceramic, carpeted
- Subdivision Bram west
- Lot size (acres) 0.0
- Listing # W12390737
- Property sub type Single family residence
- Status Active
- Den 2.43m X 1.62m
Level: 2nd - 3rd bedroom 3.95m X 2.85m
Level: 2nd - Primary bedroom 5.65m X 3.65m
Level: 2nd - 2nd bedroom 3.97m X 2.74m
Level: 2nd - Bedroom Measurements not available
Level: Basement - Bedroom Measurements not available
Level: Basement - Dining room 3.69m X 2.6m
Level: Main - Kitchen 3.64m X 2.43m
Level: Main - Great room 5m X 4.05m
Level: Main
- Listing source url Https://www.realtor.ca/real-estate/28835058/9-saint-eugene-street-brampton-bram-west-bram-west
- Listing type identifier Idx

$-2,264
/ Month

