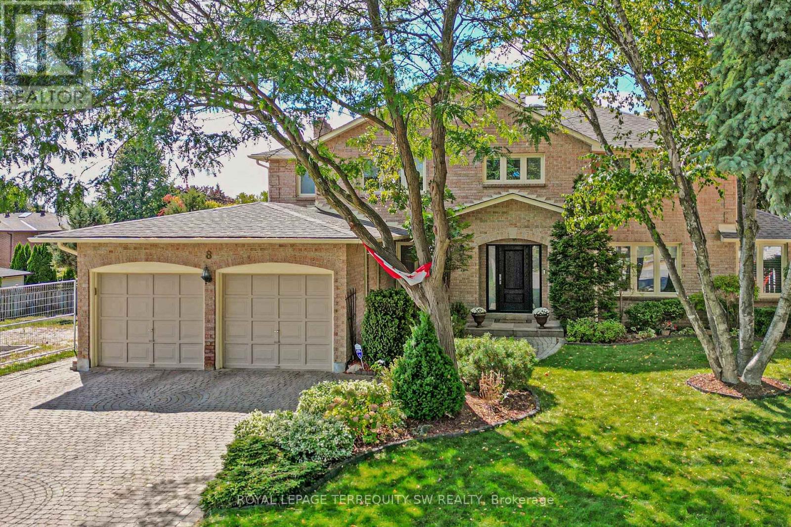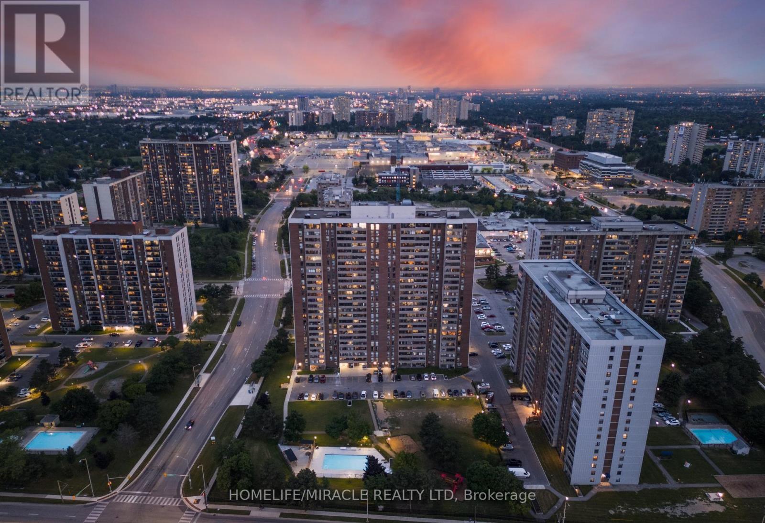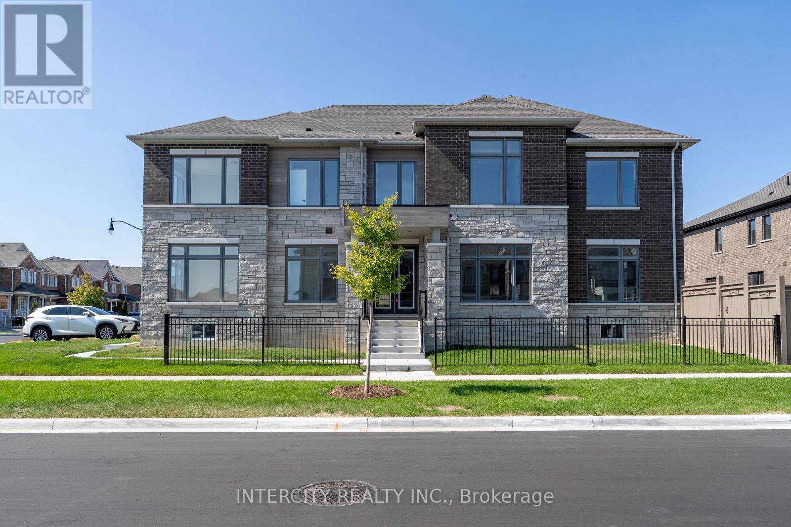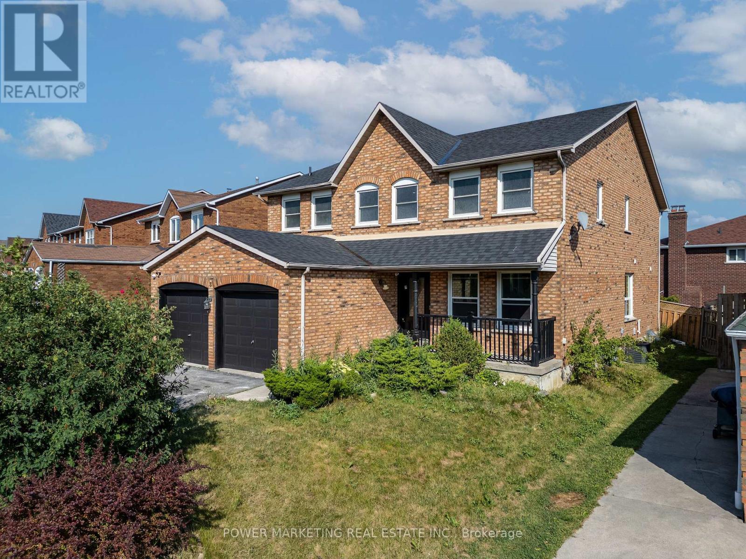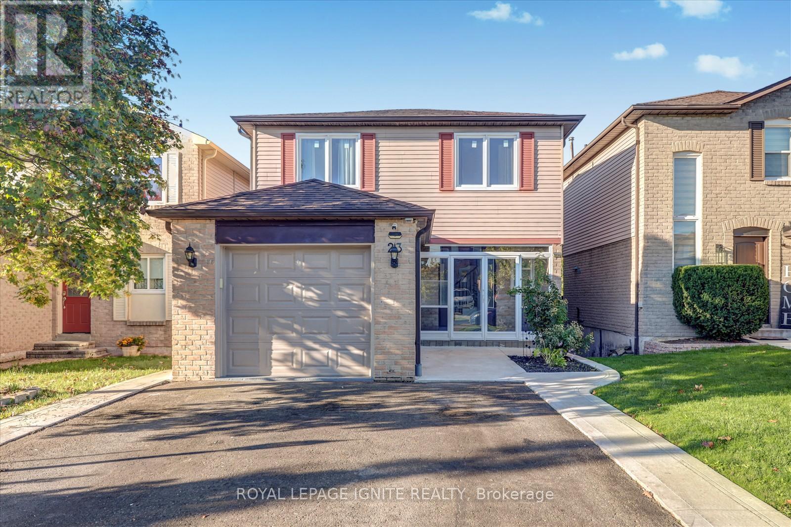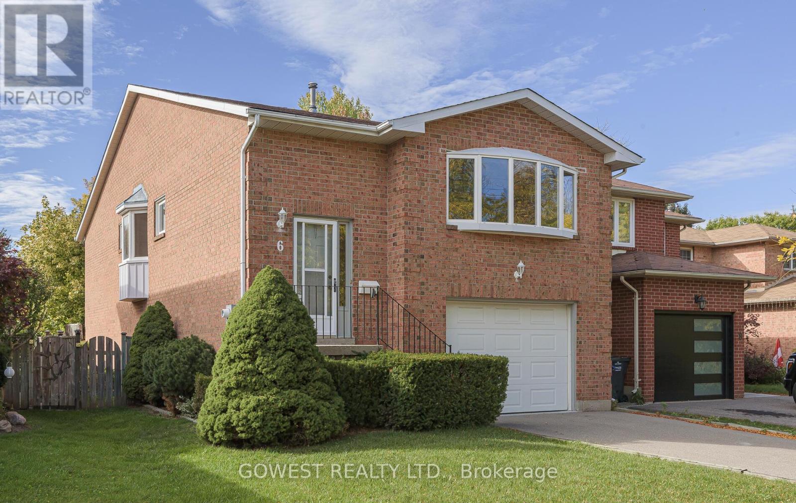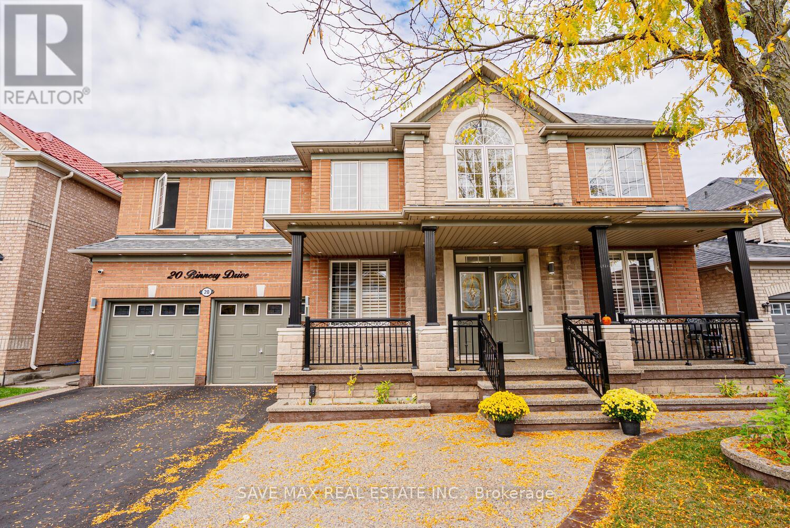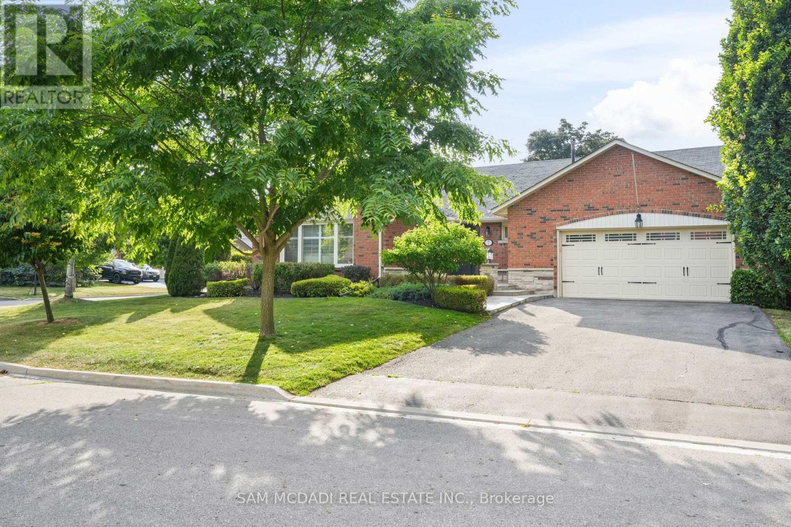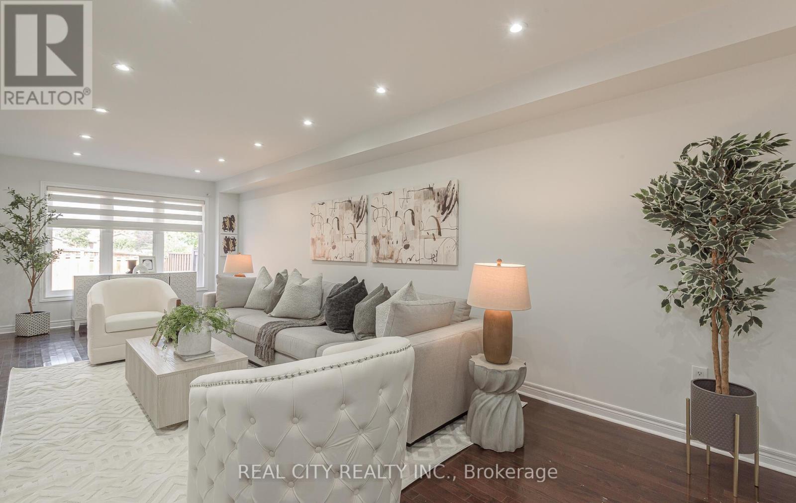- Houseful
- ON
- Brampton Brampton East
- Bram East
- 17 Hawkridge Trl
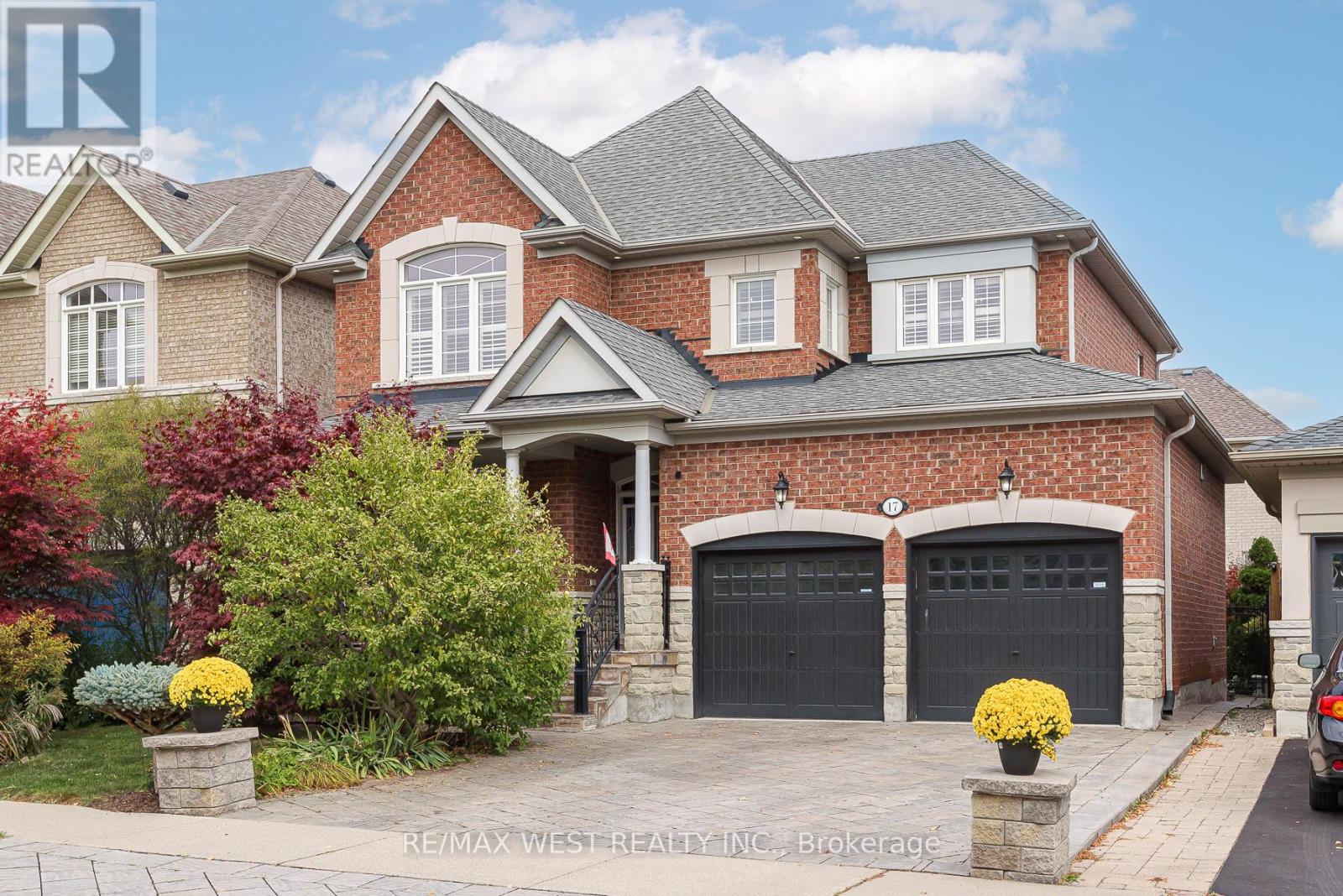
Highlights
Description
- Time on Housefulnew 10 hours
- Property typeSingle family
- Neighbourhood
- Median school Score
- Mortgage payment
Gorgeous Newly Renovated Townwood Home Situated In One Of Brampton's Most Sought After Areas "Riverstone Community'. This 4+1 Bedroom Beauty Is Freshly Renovated And Boasting A Gorgeous Kitchen W/Quartz Counter Tops & Backsplash, New Powder Room, Freshly Painted Throughout And Is Complete With A Basement Apartment With Separate Entrance. Too Many Upgrades To List Them All, Hardwood Throughout, Crown Molding, Pot Lights, Garburator, Interlock Driveway And Rear Patio, Hot Tub, Professionally Landscaped, Gas BBQ Hook Up, All Bedrooms Are Spacious With Ample Closet Space And Large Windows. Prime Bedroom Boasting A Huge 5 PC Ensuite & W/I Closet. Main Floor Family Room With Gas Fireplace, W/Out From Kitchen To Rear Patio, Perfect For Entertaining Or Large Family Gatherings. Seller Does Not Warranty Retrofit Status Of Basement Apartment. Show With Confidence. (id:63267)
Home overview
- Cooling Central air conditioning
- Heat source Natural gas
- Heat type Forced air
- Sewer/ septic Sanitary sewer
- # total stories 2
- Fencing Fenced yard
- # parking spaces 6
- Has garage (y/n) Yes
- # full baths 3
- # half baths 1
- # total bathrooms 4.0
- # of above grade bedrooms 5
- Flooring Hardwood, laminate, ceramic
- Has fireplace (y/n) Yes
- Community features Community centre, school bus
- Subdivision Brampton east
- Lot desc Landscaped
- Lot size (acres) 0.0
- Listing # W12464995
- Property sub type Single family residence
- Status Active
- 3rd bedroom 3.05m X 3.05m
Level: 2nd - 4th bedroom 3.48m X 3.08m
Level: 2nd - 2nd bedroom 3.35m X 3.05m
Level: 2nd - Kitchen 4.48m X 3.09m
Level: Lower - Living room 3.3m X 2.5m
Level: Lower - 5th bedroom 3.3m X 3.04m
Level: Lower - Family room 4.88m X 3.35m
Level: Main - Eating area 3.66m X 3.05m
Level: Main - Kitchen 3.05m X 3.05m
Level: Main - Living room 6.1m X 3.35m
Level: Main - Dining room 6.1m X 3.35m
Level: Main - Primary bedroom 6.1m X 3.66m
Level: Upper
- Listing source url Https://www.realtor.ca/real-estate/28995836/17-hawkridge-trail-brampton-brampton-east-brampton-east
- Listing type identifier Idx

$-3,666
/ Month

