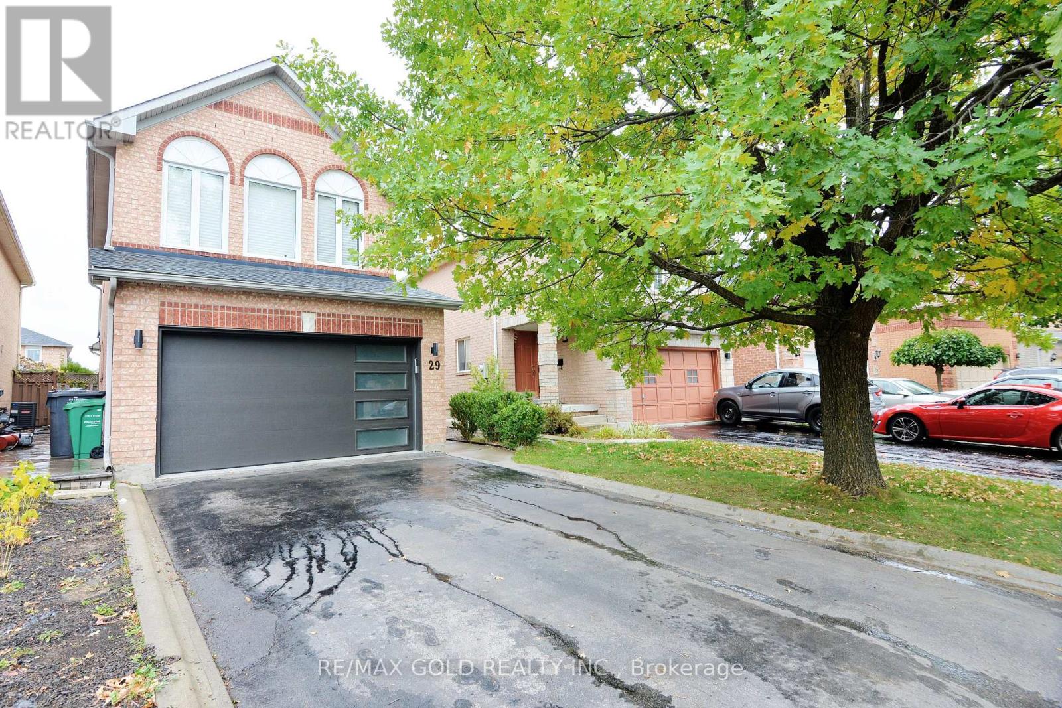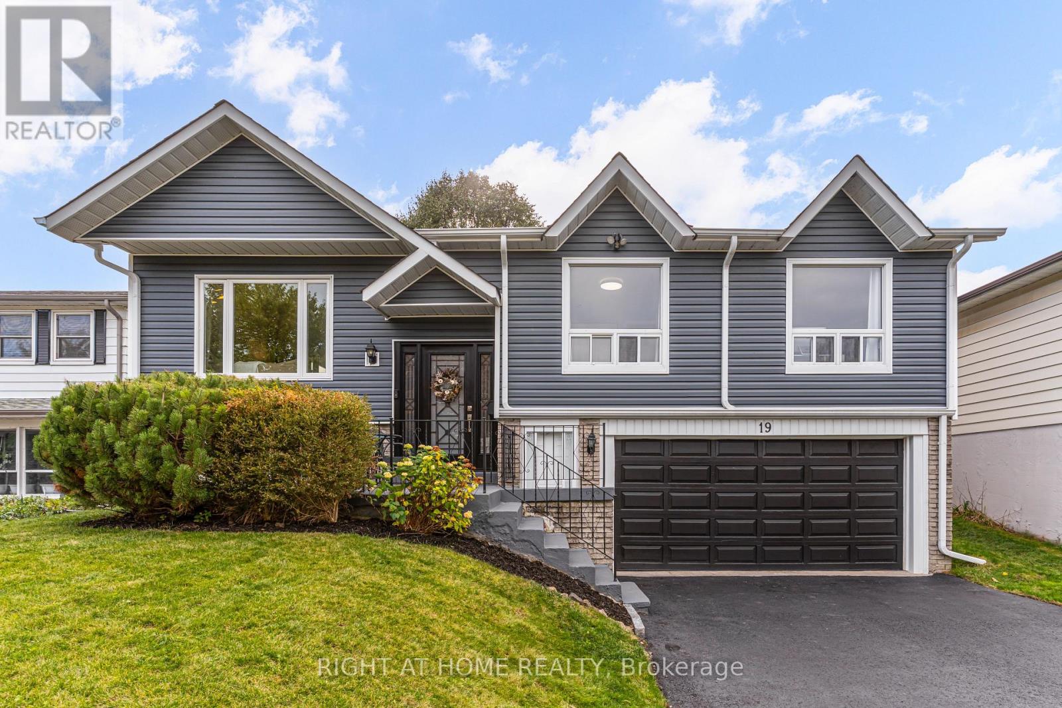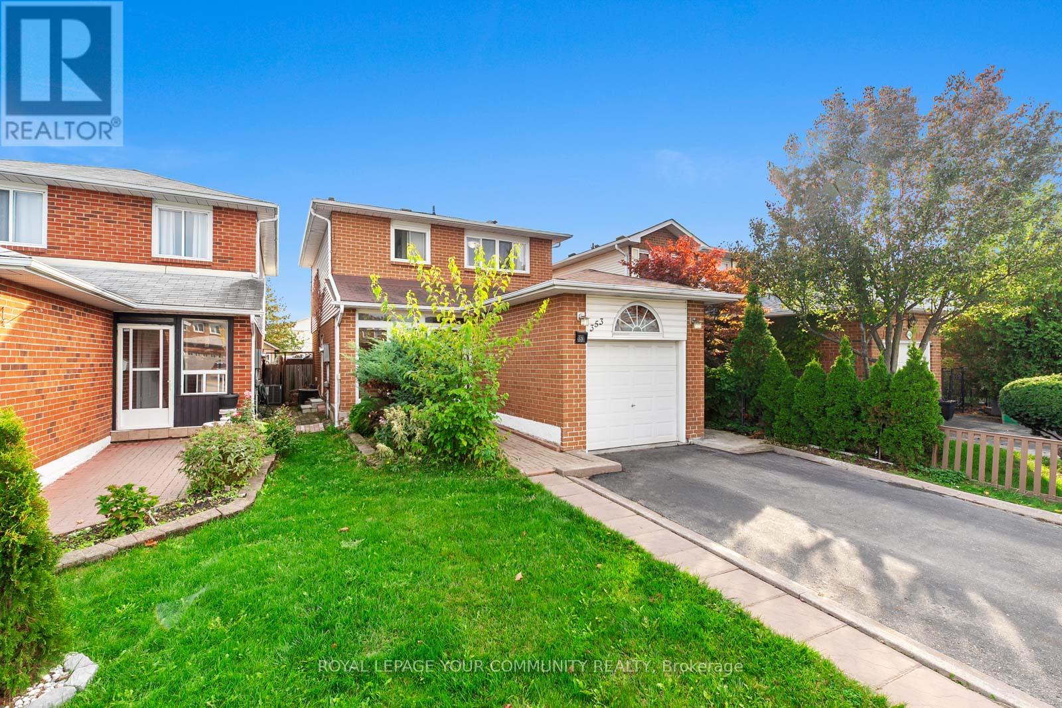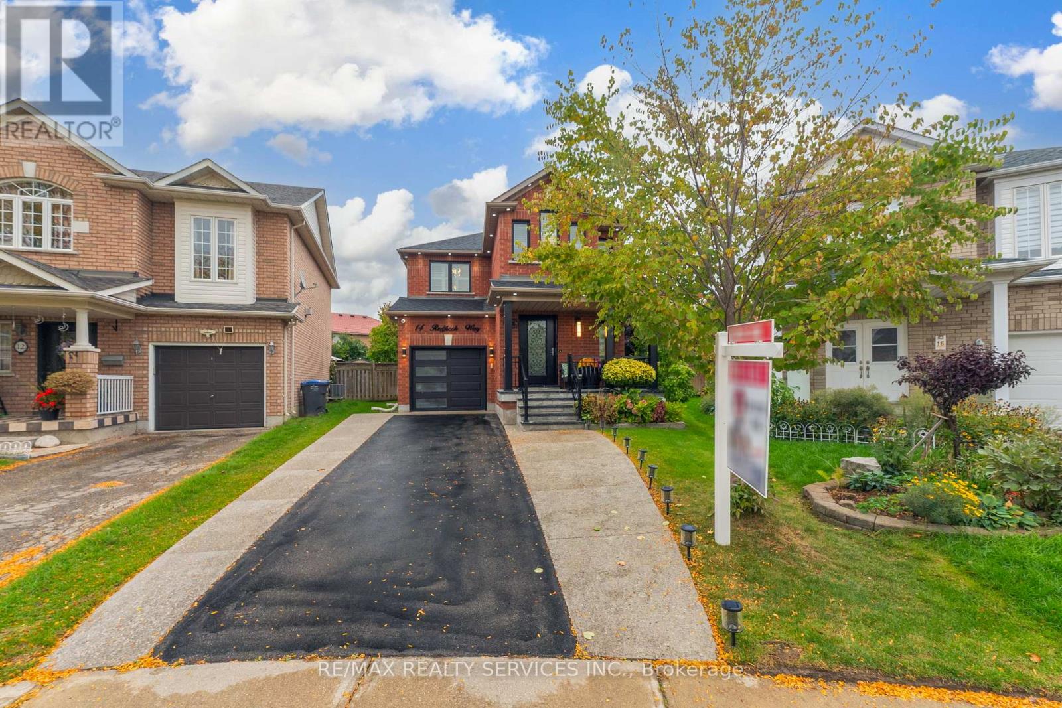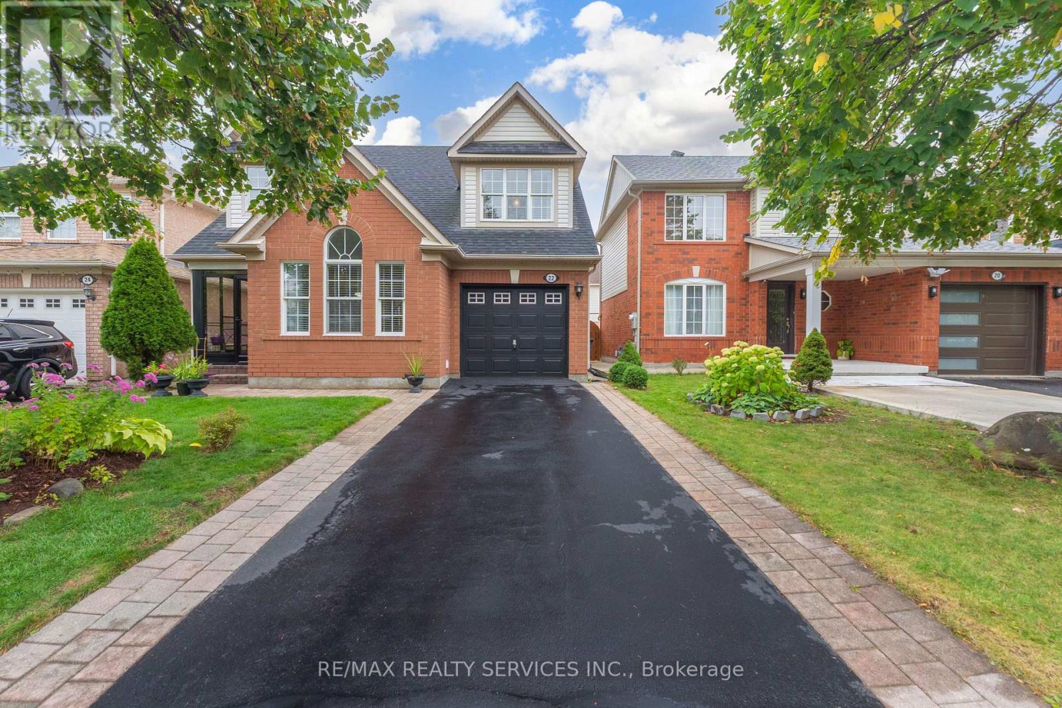- Houseful
- ON
- Brampton
- Brampton North
- 86 Valonia Dr
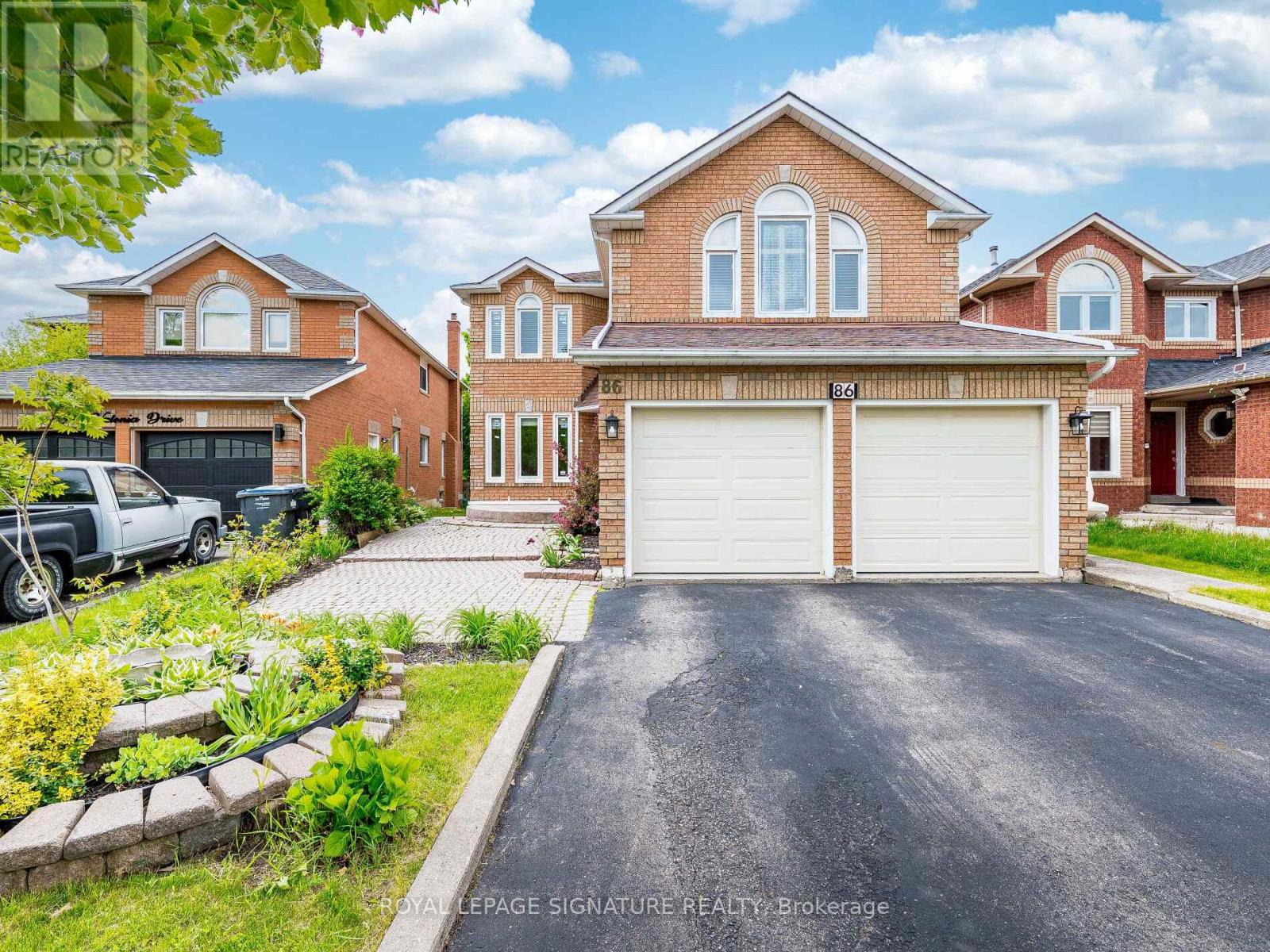
Highlights
Description
- Time on Houseful14 days
- Property typeSingle family
- Neighbourhood
- Median school Score
- Mortgage payment
*3D Virtual Tour & Floor Plans Attached * Above Grade 2786 SF * Basement Finished Area 1036 SF*Welcome to your sun-filled oasis backing onto a tranquil ravine! Freshly painted 4+1 Bed3.5Baths, this spacious detached home sits in a prime, family-friendly neighbourhood peaceful yet minutes from Highway 410/407, Brampton Transit, top schools, parks and shopping. Step through the dramatic double-door entrance into a grand foyer leading into formal living and dining rooms, then on to a large family room warmed by a cozy fireplace, complete with potlights for an inviting glow on winter days. No carpets here; gleaming floors flow throughout. A main-floor office and a spacious laundry/mudroom with inside access to the double-car garage round out this level. The heart of the home is the bright, airy kitchen with custom cabinetry, a breakfast area, potlights, and a walkout to a huge deck (painted 2024)overlooking a lush, treed backyard ideal for morning coffees or summer barbecues. Upstairs,discover four generous bedrooms all with ample closet space and new flooring (2020). The primary suite features a room-sized walk-in closet and a spa-like ensuite with a soaker tub/jacuzzi. Also, brand-new semi-ensuite (2024), ensuring convenience for family or guests.The fully finished, sunlit basement (2022) offers a separate walk-out entrance, large above-grade window, pot lights, kitchen, separate laundry and open-concept living space perfect for a nanny suite or entertainment area. Major systems have been cared for: owned A/C (2016),owned furnace (2020), new sump pump, plus extensive renovations in 2020 (kitchen, flooring in hallways, office, powder room and bedrooms)and 2022 (basement appliances). (id:63267)
Home overview
- Cooling Central air conditioning
- Heat source Natural gas
- Heat type Forced air
- Sewer/ septic Sanitary sewer
- # total stories 2
- # parking spaces 6
- Has garage (y/n) Yes
- # full baths 3
- # half baths 1
- # total bathrooms 4.0
- # of above grade bedrooms 5
- Subdivision Brampton north
- View View
- Directions 2022731
- Lot size (acres) 0.0
- Listing # W12446336
- Property sub type Single family residence
- Status Active
- Primary bedroom 6.45m X 4.62m
Level: 2nd - 3rd bedroom 3.17m X 4.6m
Level: 2nd - 4th bedroom 4.72m X 3.68m
Level: 2nd - 2nd bedroom 3.2m X 3.73m
Level: 2nd - Kitchen 1.68m X 2.97m
Level: Basement - Recreational room / games room 3.19m X 11.91m
Level: Basement - Utility 4.09m X 2.64m
Level: Basement - Laundry 1.68m X 2.62m
Level: Basement - Den 3.02m X 3.78m
Level: Basement - Living room 3.1m X 4.62m
Level: Main - Laundry 1.75m X 2.57m
Level: Main - Dining room 3.1m X 3.68m
Level: Main - Office 3.05m X 3.07m
Level: Main - Kitchen 3.28m X 3.23m
Level: Main - Eating area 2.29m X 3.58m
Level: Main - Family room 3.07m X 6.27m
Level: Main
- Listing source url Https://www.realtor.ca/real-estate/28954933/86-valonia-drive-brampton-brampton-north-brampton-north
- Listing type identifier Idx

$-3,267
/ Month








