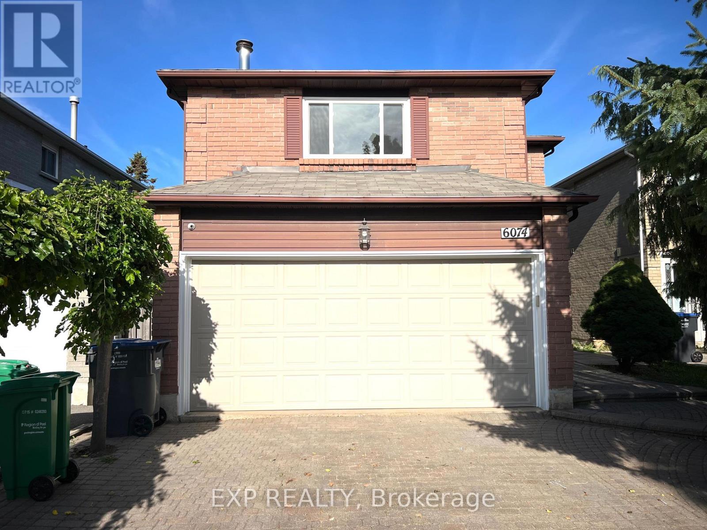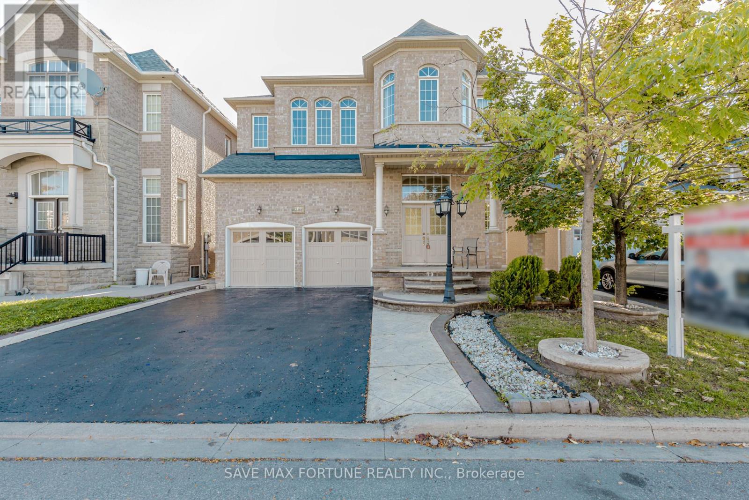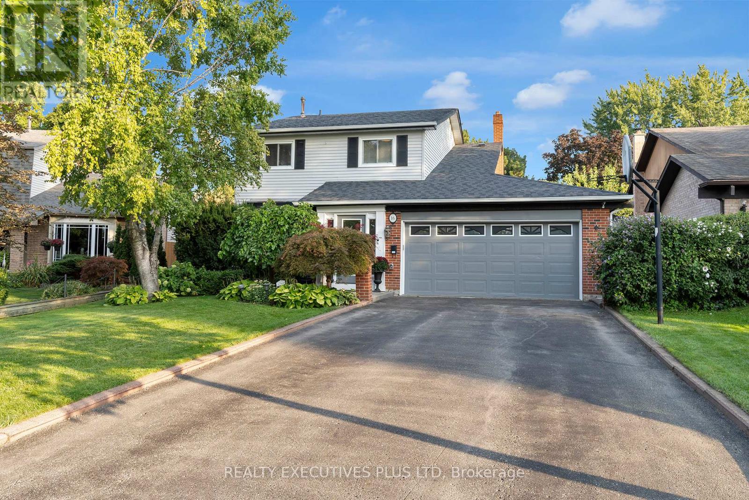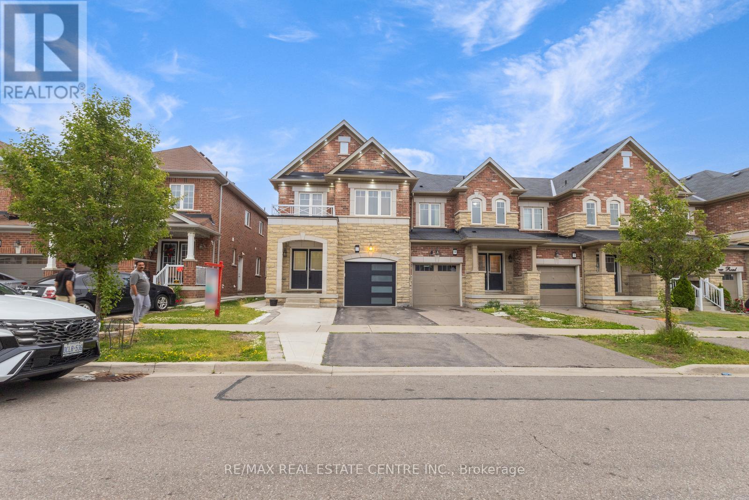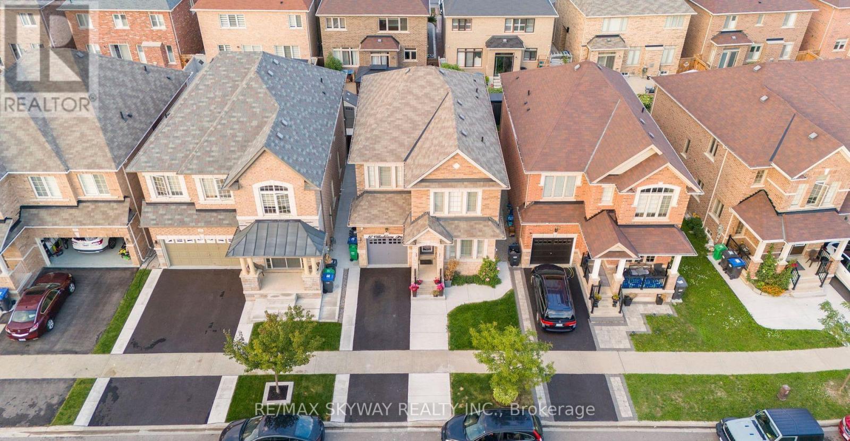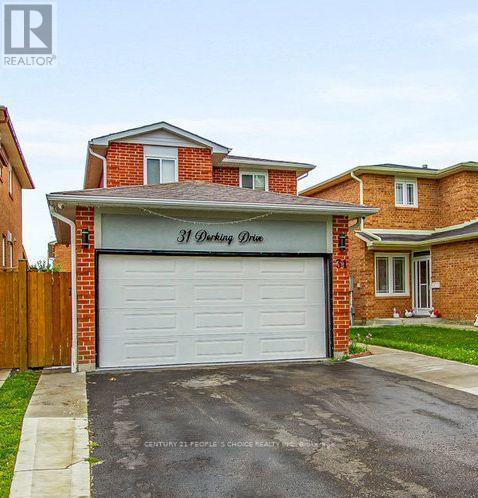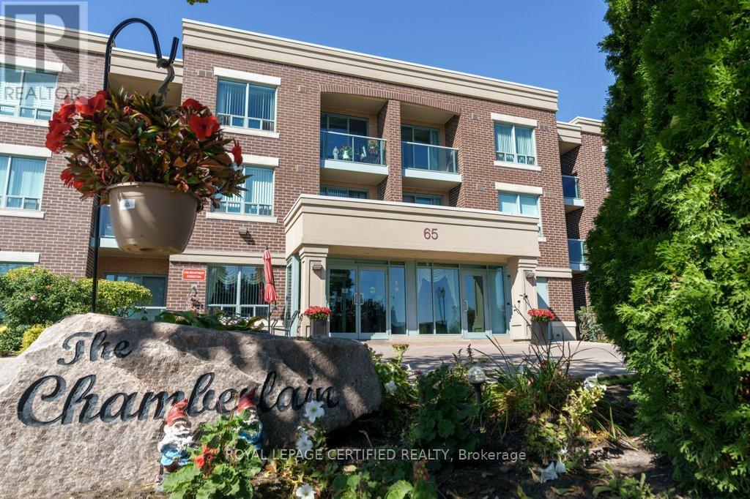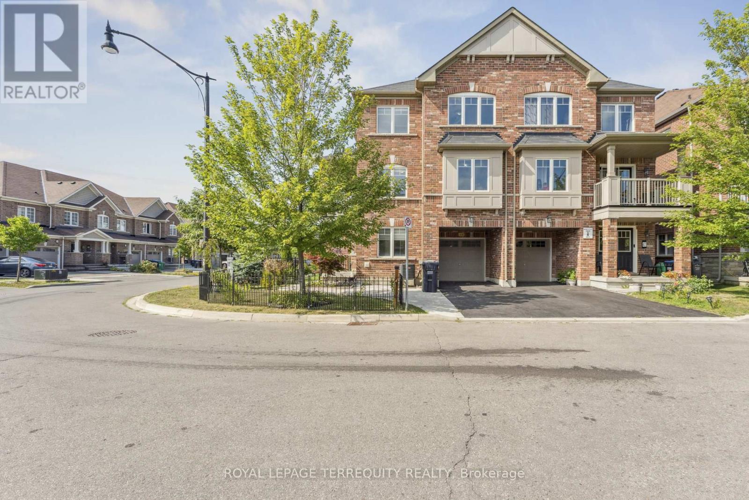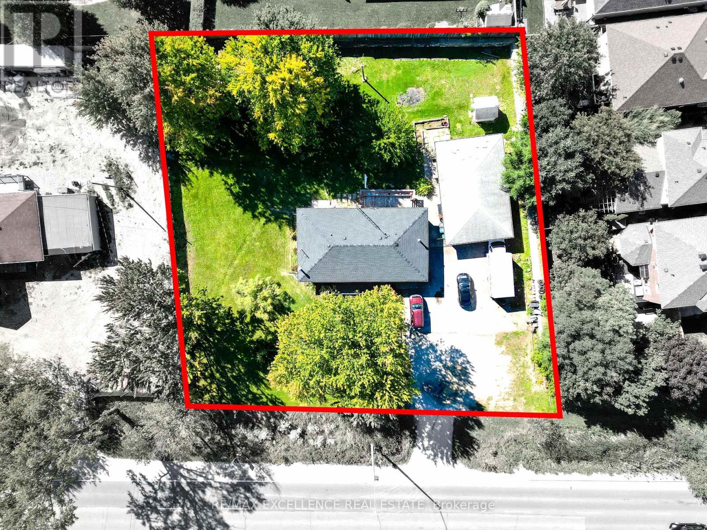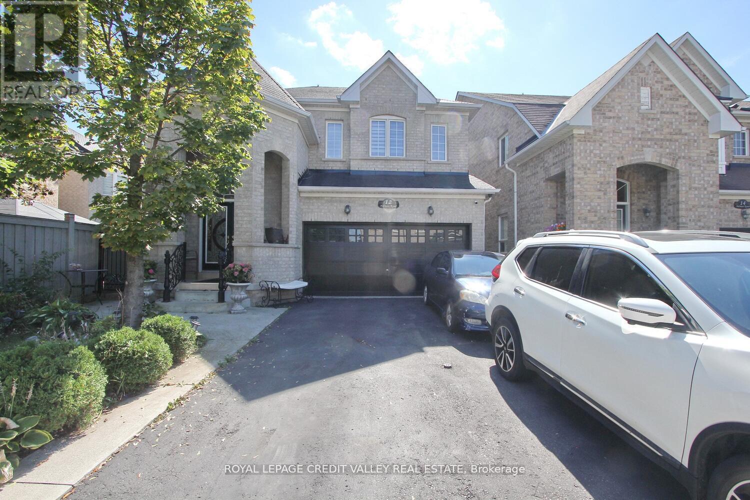- Houseful
- ON
- Brampton
- Brampton South
- 1207 310 Mill St S
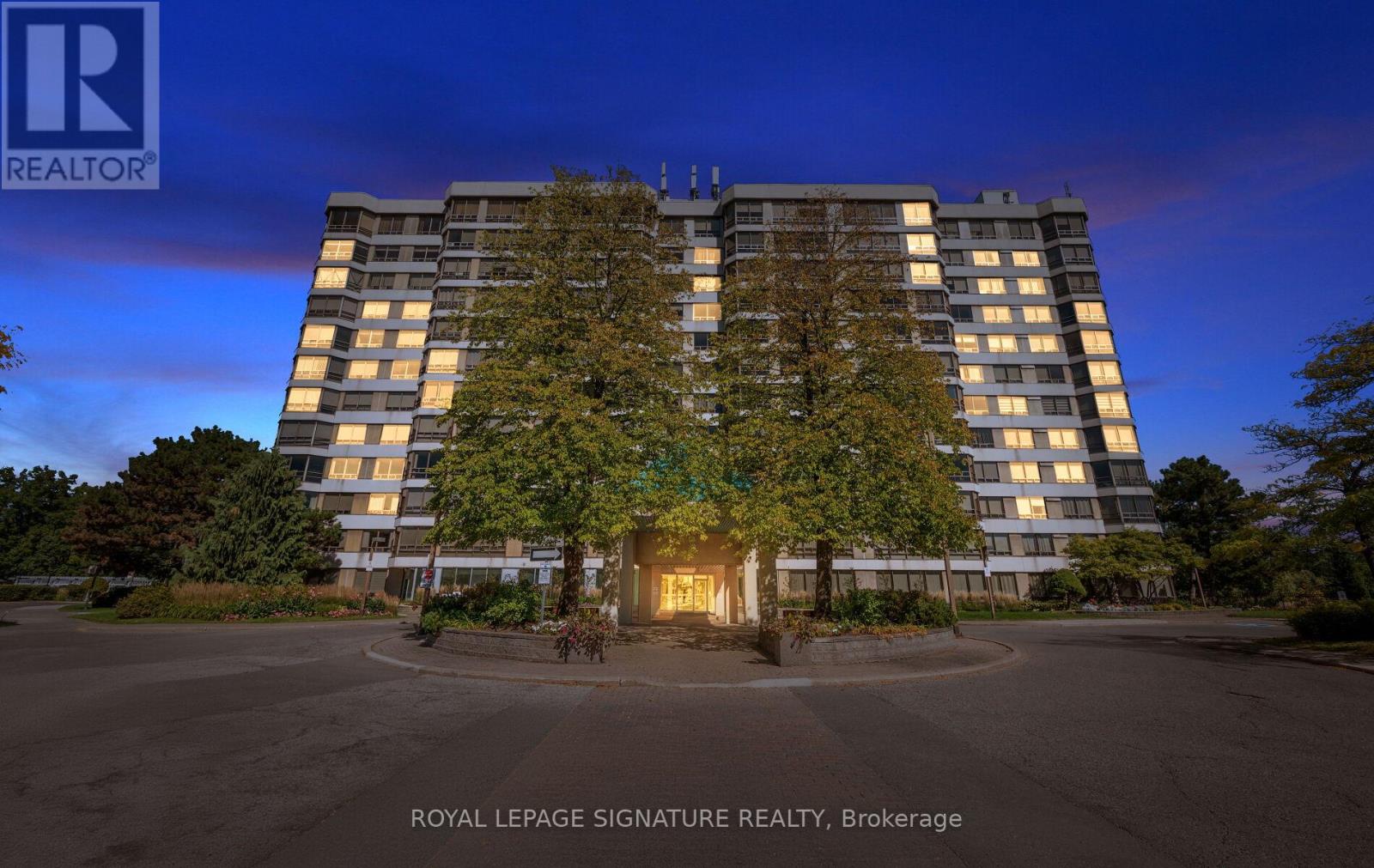
Highlights
Description
- Time on Housefulnew 2 hours
- Property typeSingle family
- Neighbourhood
- Median school Score
- Mortgage payment
TOP-FLOOR LIVING AT ITS BEST! This bright and spacious 2-bedroom suite with a solarium comes complete with two owned parking spaces and a storage locker. Enjoy the peace of mind of 24-hour security and the convenience of all utilities included in the maintenance fees. The open-concept living and dining area features a neutral palette, crown moulding, and pot lights, creating a welcoming and versatile space. The kitchen showcases granite countertops, stylish backsplash, and tile flooring. The solarium, accessible by double French doors, is filled with natural light and makes an ideal home office or den. The primary bedroom boasts a walk-in closet and a 3-piece ensuite with a modern vanity and frameless glass shower, while the second bedroom is generous in size and positioned beside the solarium. A 4-piece main bath offers an updated vanity, tile floors, and contemporary finishes. Added features include in-suite laundry and a double front hall closet. Residents can take advantage of the many amenities this building has to offer, with fees covering heat, hydro, water, A/C, parking, insurance, and more! (id:63267)
Home overview
- Cooling Central air conditioning
- Heat type Heat pump
- # parking spaces 2
- # full baths 2
- # total bathrooms 2.0
- # of above grade bedrooms 2
- Flooring Tile, laminate
- Community features Pet restrictions, community centre
- Subdivision Brampton south
- Lot size (acres) 0.0
- Listing # W12441431
- Property sub type Single family residence
- Status Active
- Dining room 2.5m X 2.95m
Level: Main - Kitchen 3.1m X 3.05m
Level: Main - Laundry 1.5m X 1.67m
Level: Main - Living room 4.6m X 4.98m
Level: Main - Solarium 3.5m X 2m
Level: Main - 2nd bedroom 3.8m X 2.9m
Level: Main - Primary bedroom 5.4m X 3.46m
Level: Main
- Listing source url Https://www.realtor.ca/real-estate/28944231/1207-310-mill-street-s-brampton-brampton-south-brampton-south
- Listing type identifier Idx

$393
/ Month

