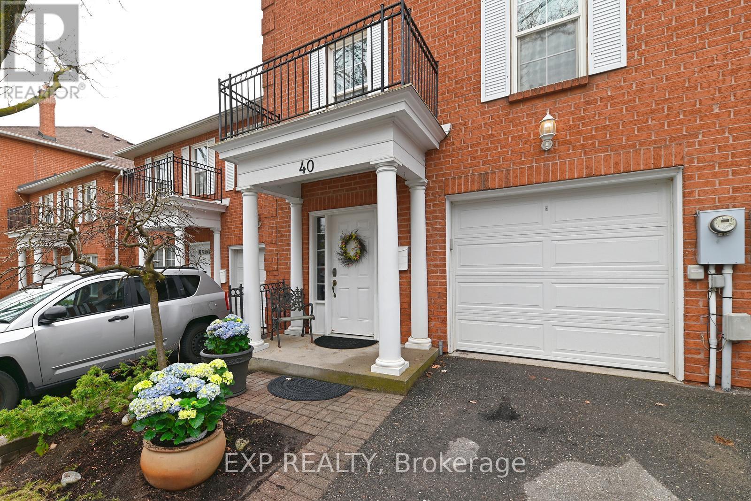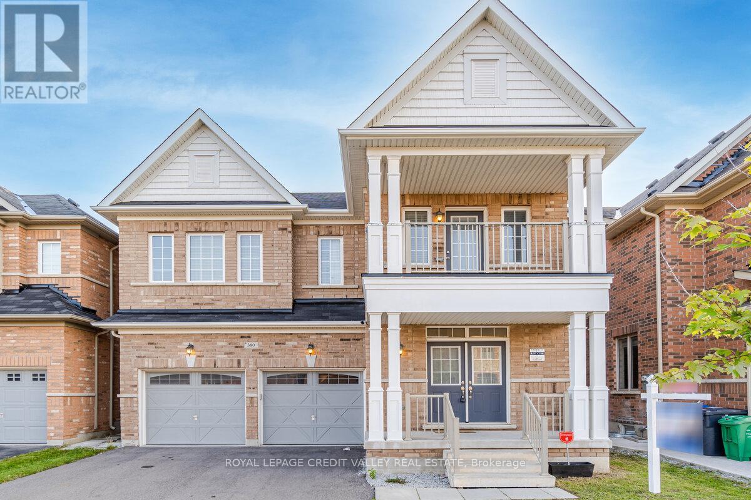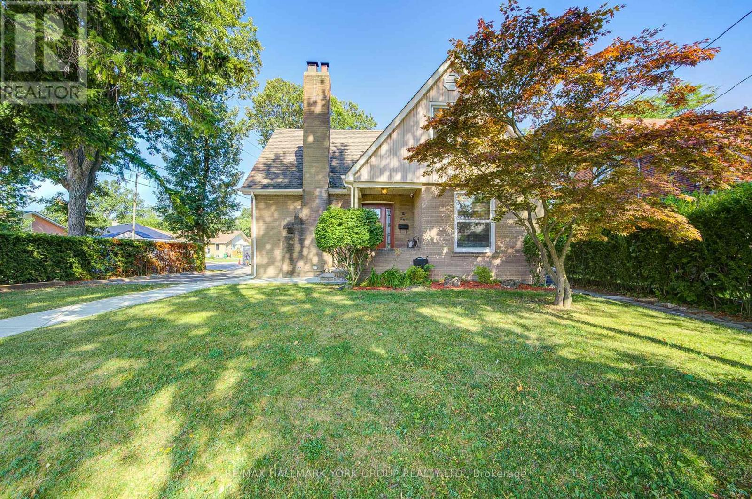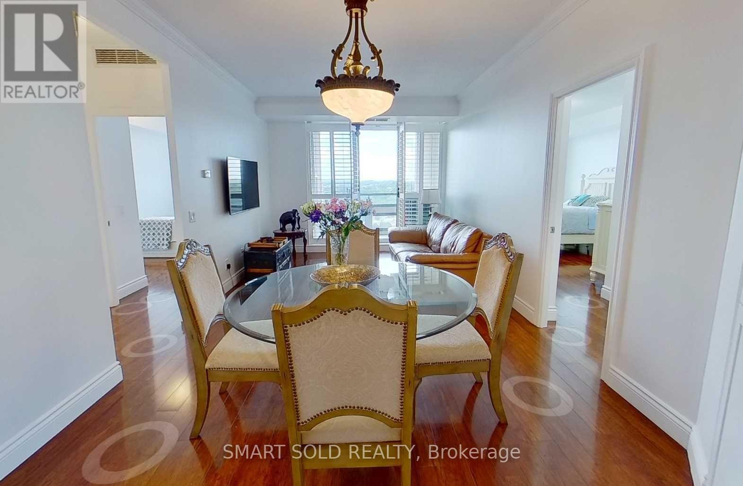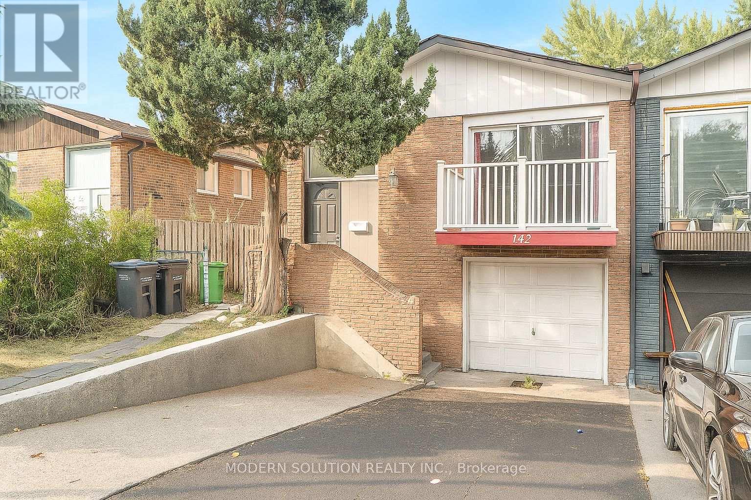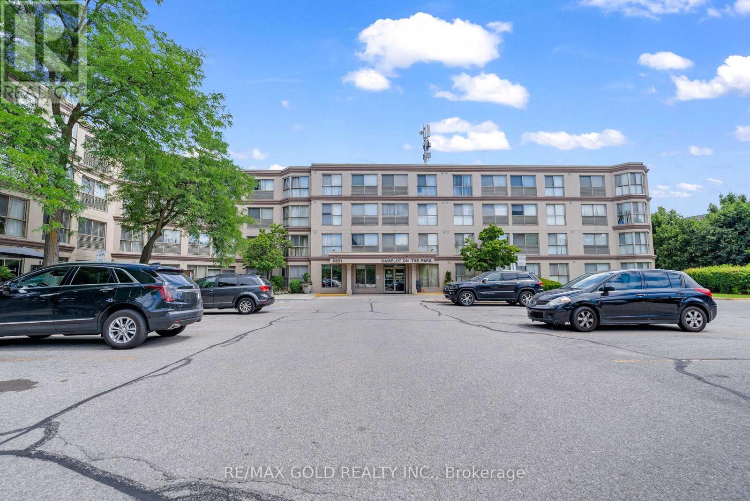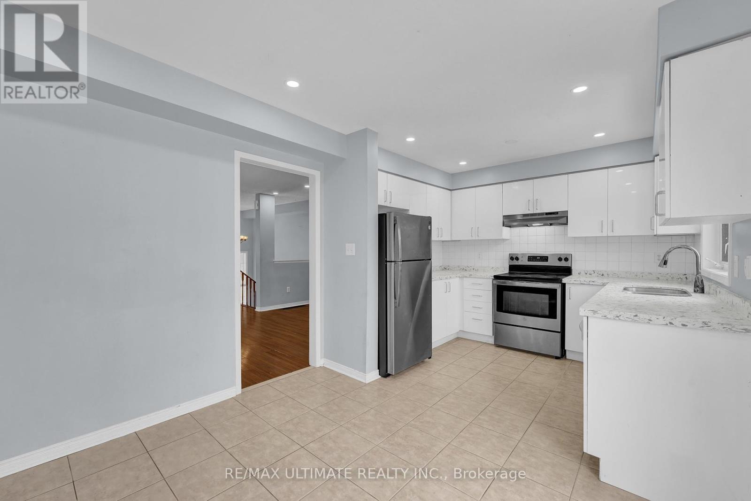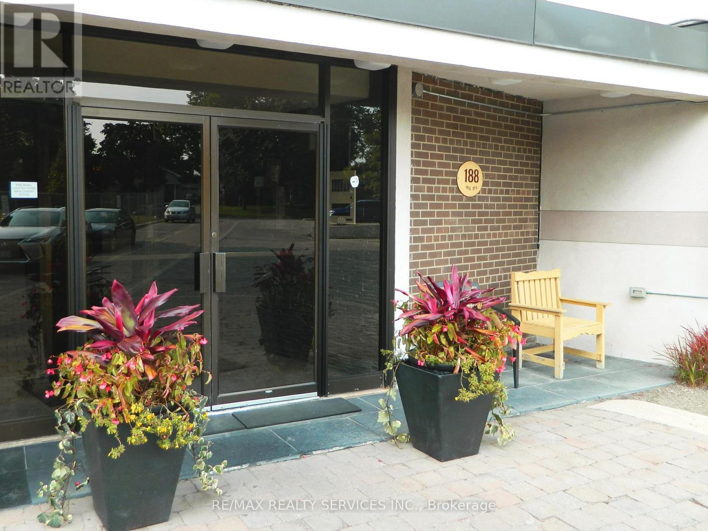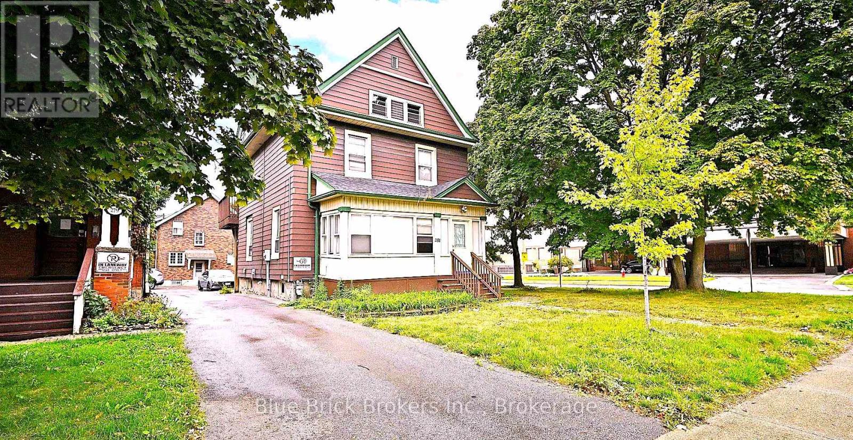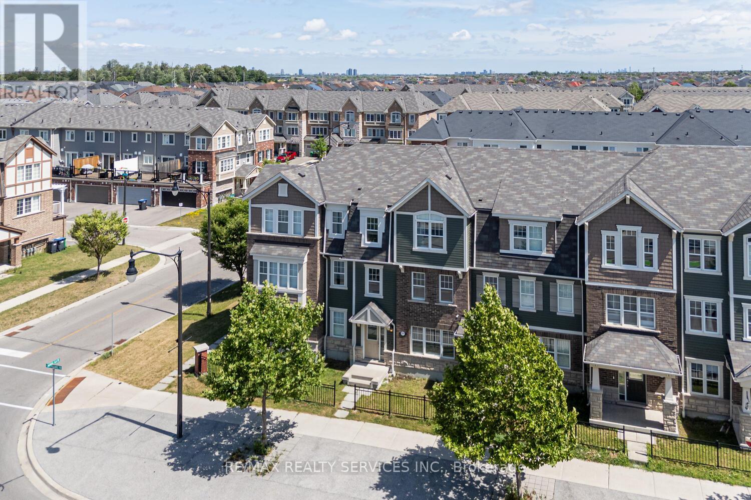- Houseful
- ON
- Brampton Credit Valley
- Credit Valley
- 12 Commodore Dr
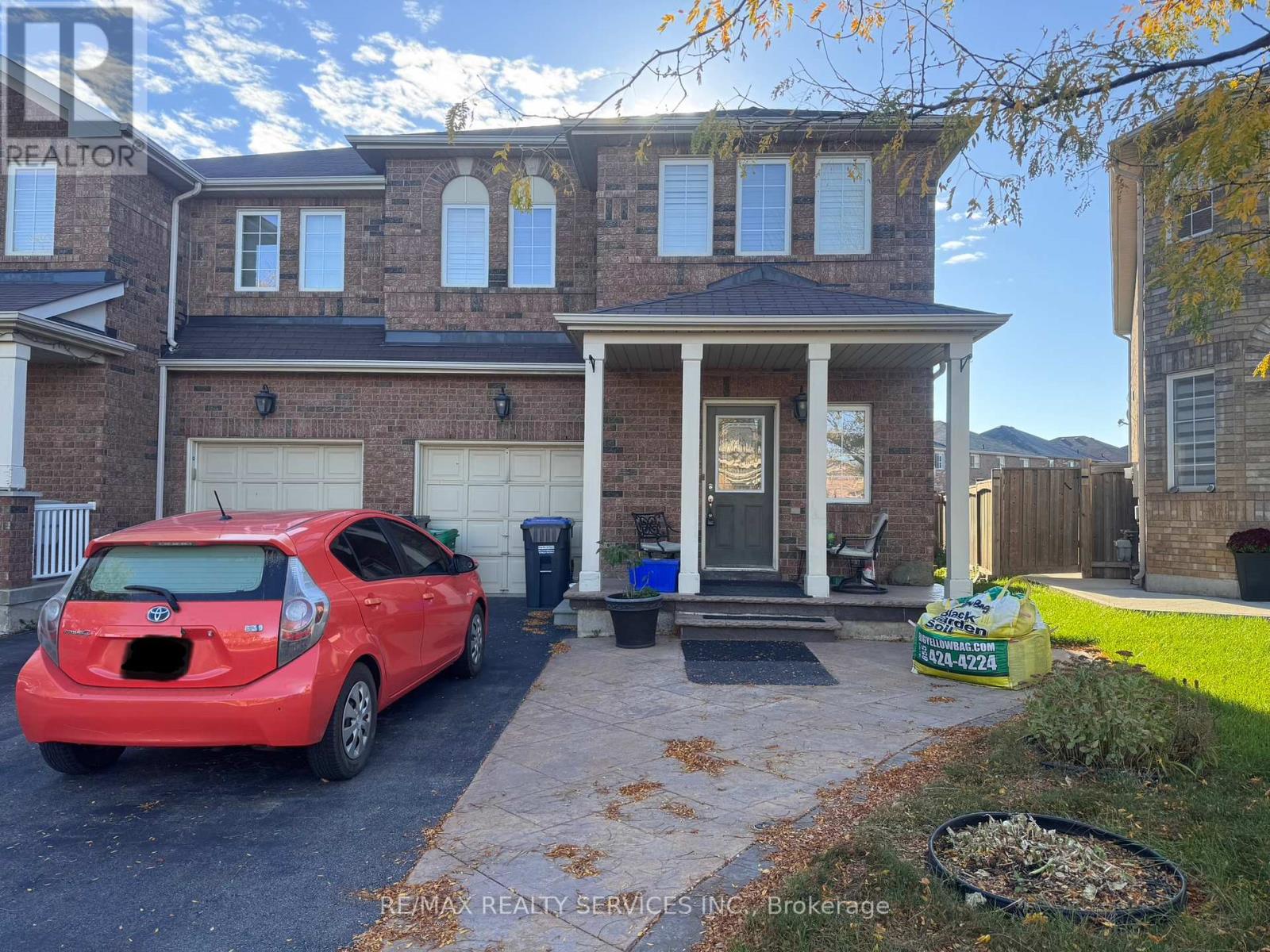
Highlights
Description
- Time on Housefulnew 5 hours
- Property typeSingle family
- Neighbourhood
- Median school Score
- Mortgage payment
Look No Further!! Don't Miss This Gem In The Neighbourhood. Location! Location! Welcome To This Semi-Detached Home in the Sought-After Credit Valley Area of Brampton, Walk in to one of the best schools, Walmart, Home Depot, 5 major Banks & Bus Stops, Place of Worships, Mount Pleasant Go Station, Highways & all other amenities. The Property Features a Spacious Driveway for up to 2 cars, with no sidewalk. The Main Floor includes a living room, dining room with a walkout to the backyard, and an eat-in kitchen. Upstairs, there are 4 good-sized bedrooms. The Finish Basement offers a rec room and a 3 piece bath, providing for extra living space. Located in a great neighbourhood, this home needs some tender loving care and is being SOLD AS IS, offering a wonderful opportunity to personalize it. Don't miss this chance to own in Brampton's most desirable areas. (id:63267)
Home overview
- Cooling Central air conditioning
- Heat source Natural gas
- Heat type Forced air
- Sewer/ septic Sanitary sewer
- # total stories 2
- # parking spaces 3
- Has garage (y/n) Yes
- # full baths 3
- # half baths 1
- # total bathrooms 4.0
- # of above grade bedrooms 5
- Subdivision Credit valley
- Lot size (acres) 0.0
- Listing # W12464389
- Property sub type Single family residence
- Status Active
- Primary bedroom 15.91m X 11.29m
Level: 2nd - 2nd bedroom 12.01m X 10.4m
Level: 2nd - 3rd bedroom 12.01m X 10.1m
Level: 2nd - 4th bedroom 11.48m X 9.09m
Level: 2nd - Eating area 10.01m X 8.99m
Level: Main - Living room 11.38m X 18.8m
Level: Main - Kitchen 10.99m X 10.01m
Level: Main - Family room 14.3m X 20.73m
Level: Main - Dining room 11.38m X 18.8m
Level: Main
- Listing source url Https://www.realtor.ca/real-estate/28994131/12-commodore-drive-brampton-credit-valley-credit-valley
- Listing type identifier Idx

$-2,267
/ Month

