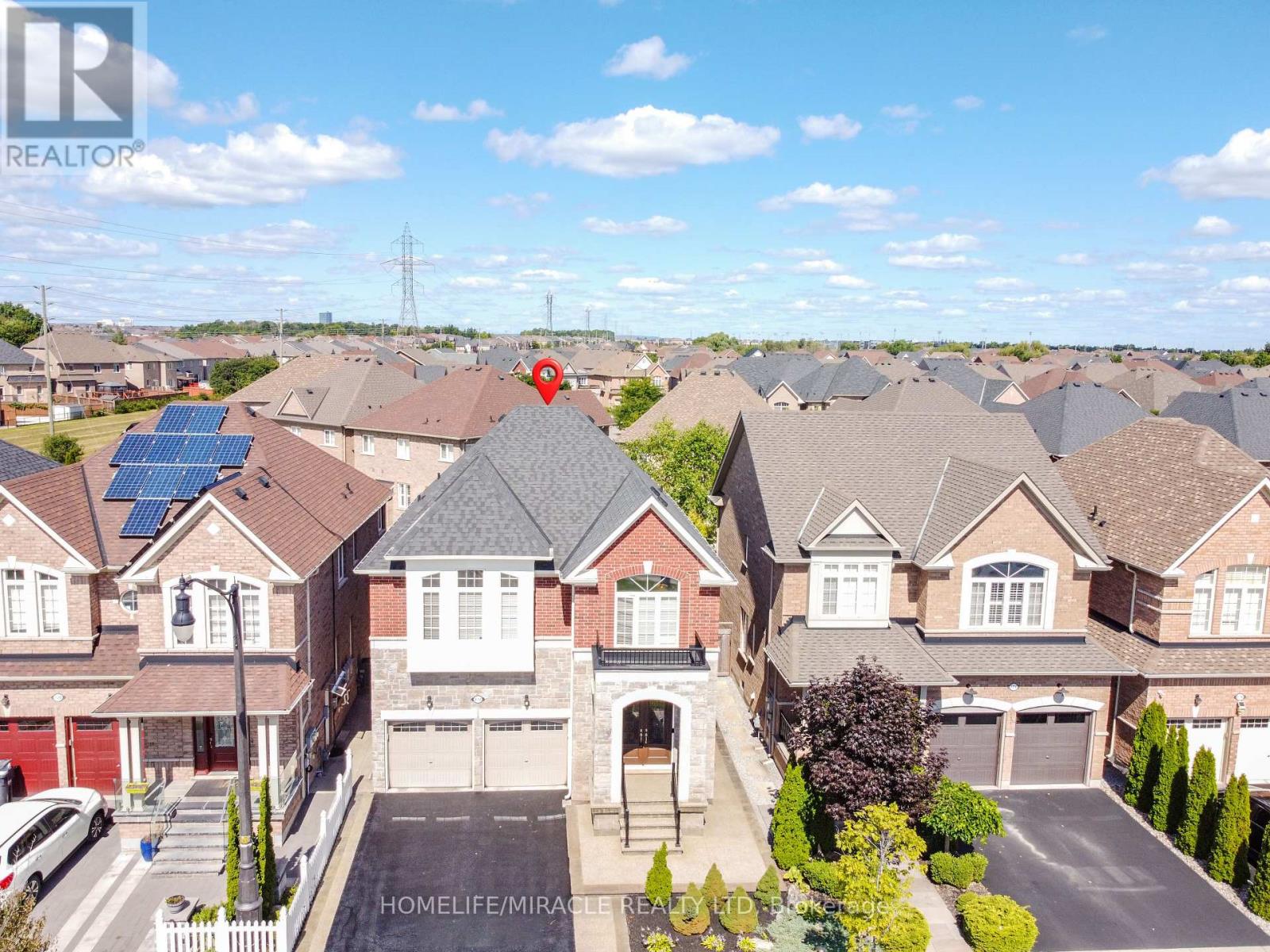- Houseful
- ON
- Brampton Credit Valley
- Credit Valley
- 122 Bonnie Braes Dr

Highlights
Description
- Time on Houseful18 days
- Property typeSingle family
- Neighbourhood
- Median school Score
- Mortgage payment
**LEGAL 2 BR BASMT APT** More than 150K upgrades** This Luxurious OPUS Homes 2014 Built with more than 3200 sq ft living space** 2 Car garage with 2 GDO, 220V power ready for EV charger, entry from garage **Outdoor Pot lights** Double door Entry with glass and wrought iron design and smart doorbell** Family Room with gas fireplace, ** Chef Worthy Kitchen with granite countertop, Island, Gas stove and elegant backsplash, ample storage space plus a large breakfast area with walkout to the Maintenance free backyard ** Primary bedroom with 10 feet tray Ceiling, 5 pc Ensuite, Double sink with granite counter, large mirror, Glass shower cabin, Free Standing tub** All the Bedrooms are connected to the washroom** Groundfloor Laundry for convince** Luxurious 2BR 1WR Legal Basement Apartment with Separate entrance, Open concept with Stan appliances, Italian kitchen, French door freeze, Separate laundry, 4pc washroom** Check our feature sheet for all upgrades (id:63267)
Home overview
- Cooling Central air conditioning, air exchanger
- Heat source Natural gas
- Heat type Forced air
- Sewer/ septic Sanitary sewer
- # total stories 2
- Fencing Fenced yard
- # parking spaces 4
- Has garage (y/n) Yes
- # full baths 4
- # half baths 1
- # total bathrooms 5.0
- # of above grade bedrooms 6
- Flooring Hardwood, carpeted
- Has fireplace (y/n) Yes
- Subdivision Credit valley
- View City view
- Lot size (acres) 0.0
- Listing # W12439298
- Property sub type Single family residence
- Status Active
- 4th bedroom 2.71m X 3.63m
Level: 2nd - Den 3.43m X 1.65m
Level: 2nd - 2nd bedroom 4.11m X 4.27m
Level: 2nd - Loft 3.54m X 3.11m
Level: 2nd - Primary bedroom 5.54m X 3.94m
Level: 2nd - 3rd bedroom 3.33m X 3.63m
Level: 2nd - Kitchen 5.18m X 3.63m
Level: Main - Laundry 4.46m X 2.35m
Level: Main - Dining room 5.18m X 3.63m
Level: Main - Family room 5.41m X 4.37m
Level: Main - Living room 3.96m X 3.45m
Level: Main
- Listing source url Https://www.realtor.ca/real-estate/28939939/122-bonnie-braes-drive-brampton-credit-valley-credit-valley
- Listing type identifier Idx

$-3,624
/ Month












