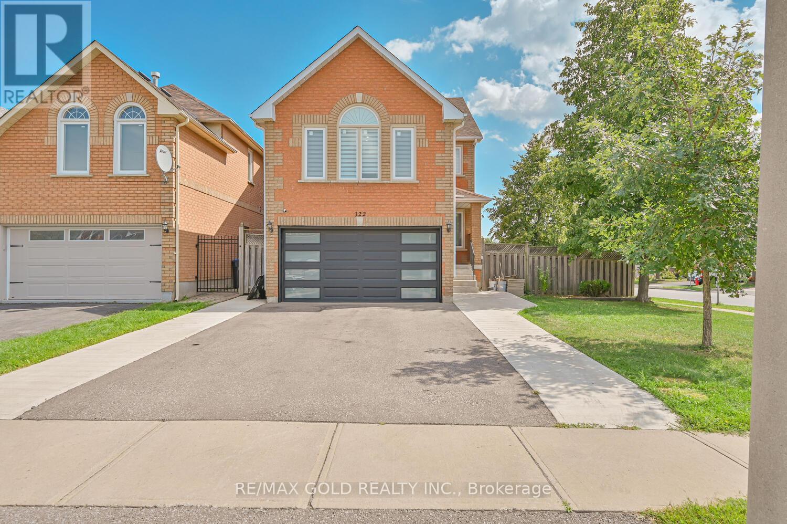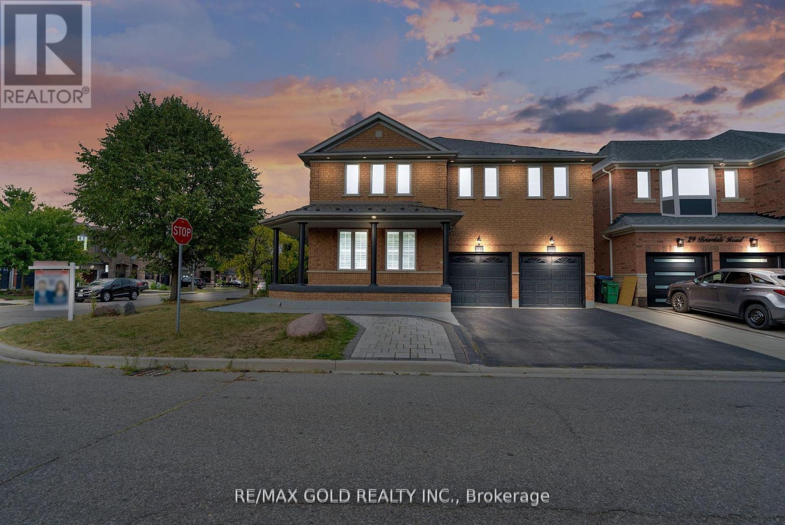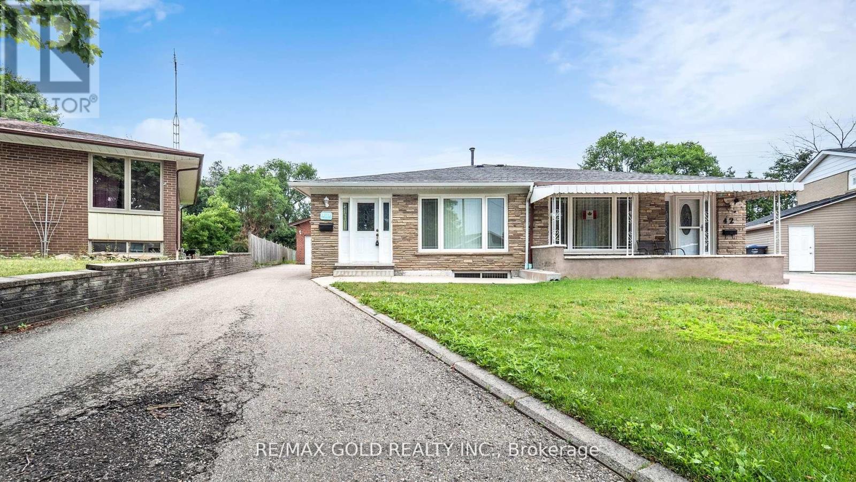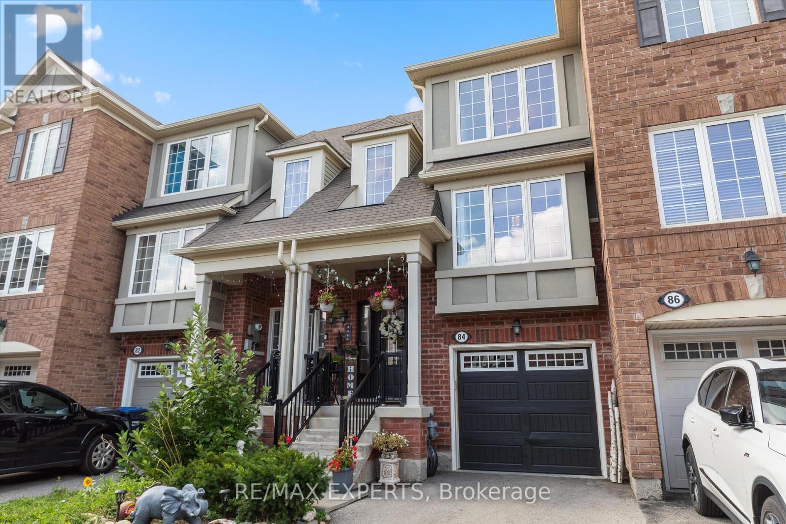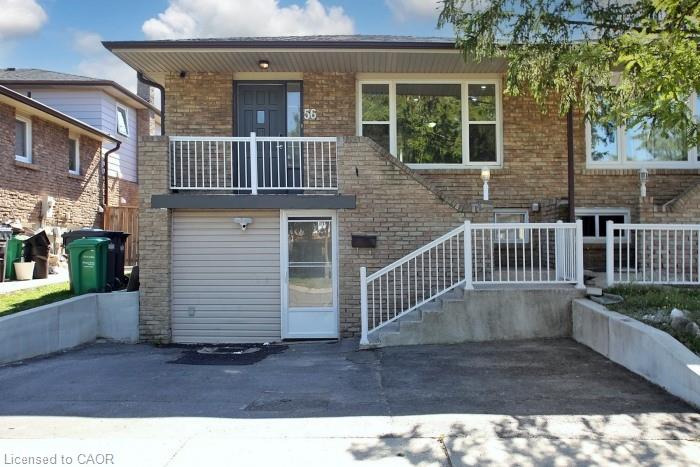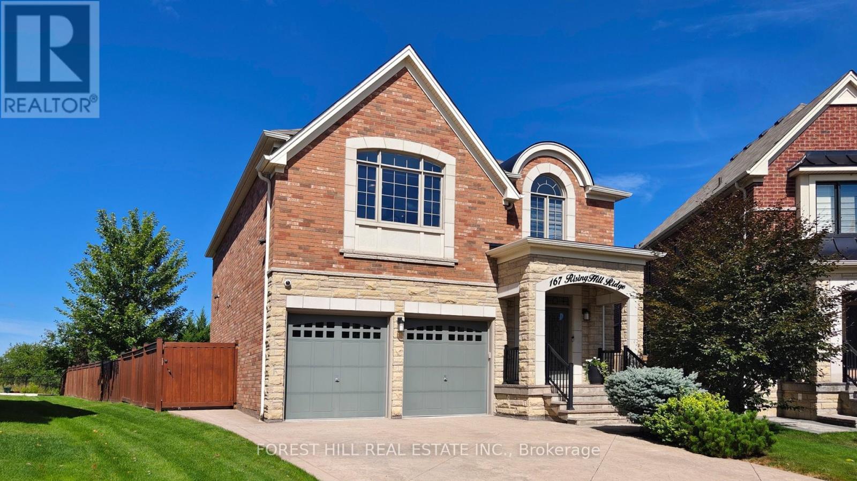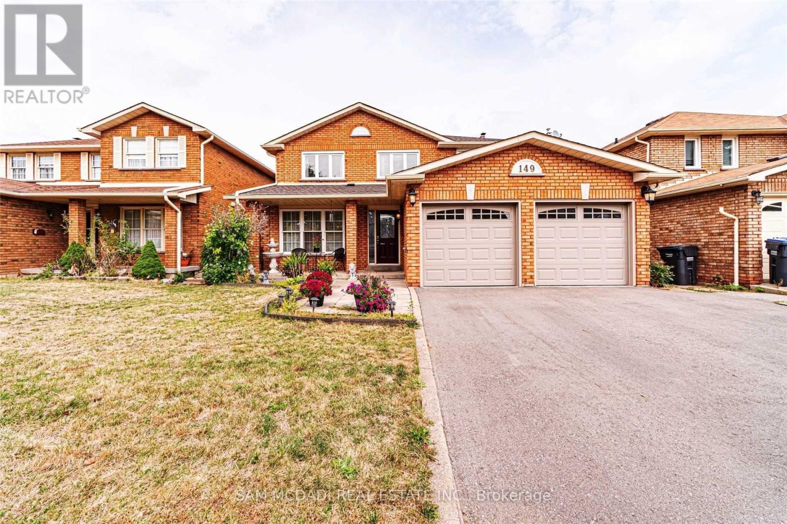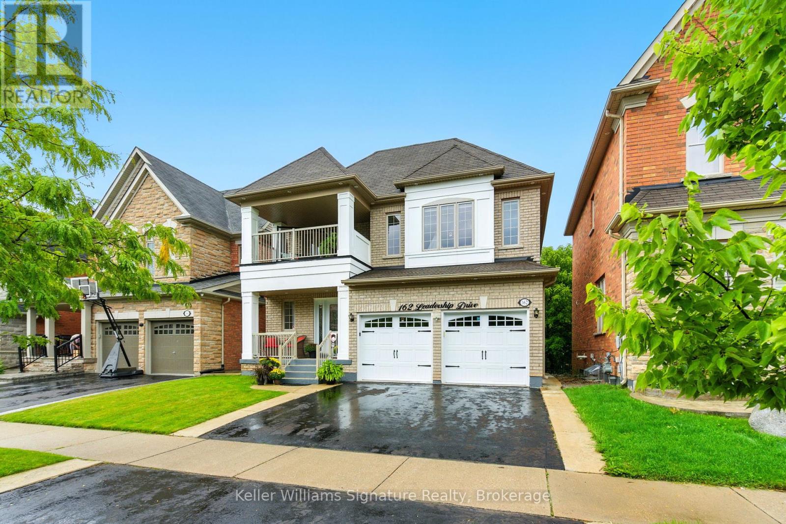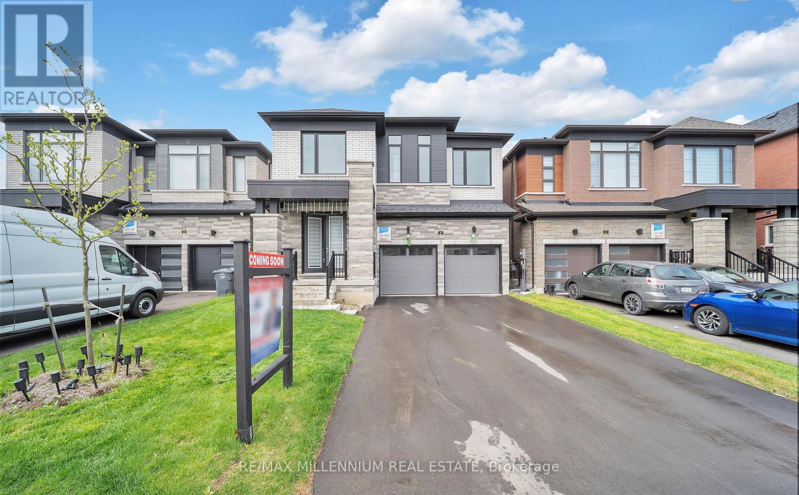- Houseful
- ON
- Brampton Credit Valley
- Credit Valley
- 16 Larkberry Rd
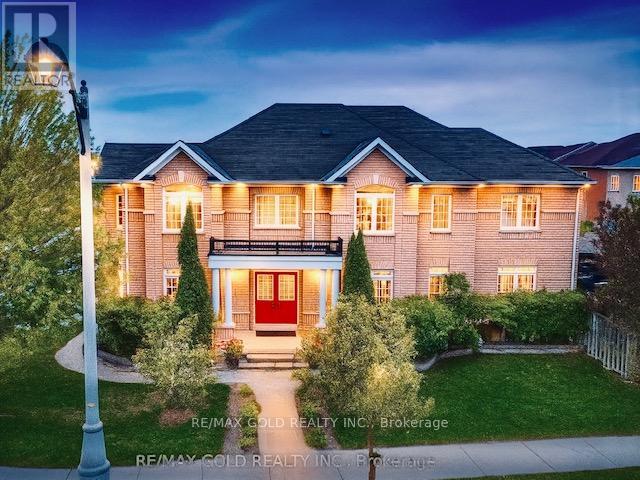
Highlights
This home is
34%
Time on Houseful
15 Days
School rated
6.5/10
Description
- Time on Houseful15 days
- Property typeSingle family
- Neighbourhood
- Median school Score
- Mortgage payment
***THIS IS A MUST SEE*** A RARE FIND IN A PERFECT LOCATION WALKING DISTANCE TO GO-TRAIN!!! Approx 4,000 Square Feet Living Space; Beautiful, Spacious Home Situated in the Premium Credit Valley Community on a Deep Corner Lot; Featuring 6 Total Bedrooms with 4 Bedrooms Upstairs + 2 Bedroom Fully Finished Basement & 5 Washrooms. High End Chef's Kitchen Inc. Ss Appliances, Gas Stove, with Extended Granite Countertop & Backsplash; Open Concept Dining & Living Rooms. Deep Corner Lot W/ Fenced Backyard & Stained Wooden Deck With Handcrafted Gazebo, Perfect for Kids Play Area; Brazilian Hardwood Thru-Out Main Floor; Pot Lights; Chandeliers; Double Door Entry; and many more Upgrades In This Home. ***BOOK YOUR SHOWING TODAY!!! (id:63267)
Home overview
Amenities / Utilities
- Cooling Central air conditioning
- Heat source Natural gas
- Heat type Forced air
- Sewer/ septic Sanitary sewer
Exterior
- # total stories 2
- # parking spaces 6
- Has garage (y/n) Yes
Interior
- # full baths 4
- # half baths 1
- # total bathrooms 5.0
- # of above grade bedrooms 6
- Flooring Hardwood, carpeted, laminate, ceramic
Location
- Subdivision Credit valley
Overview
- Lot size (acres) 0.0
- Listing # W12356235
- Property sub type Single family residence
- Status Active
Rooms Information
metric
- Primary bedroom 5.49m X 5.4m
Level: 2nd - Loft 3.05m X 3.05m
Level: 2nd - 2nd bedroom 4.08m X 4.01m
Level: 2nd - 4th bedroom 3.35m X 3.32m
Level: 2nd - 3rd bedroom 4.08m X 4.01m
Level: 2nd - Bedroom 3.05m X 2.94m
Level: Basement - Recreational room / games room 5.13m X 3.78m
Level: Basement - Dining room 4.69m X 3.55m
Level: Main - Family room 5.18m X 3.81m
Level: Main - Living room 4.13m X 3.71m
Level: Main - Eating area 3.66m X 3.05m
Level: Main - Kitchen 3.66m X 3.05m
Level: Main
SOA_HOUSEKEEPING_ATTRS
- Listing source url Https://www.realtor.ca/real-estate/28759169/16-larkberry-road-brampton-credit-valley-credit-valley
- Listing type identifier Idx
The Home Overview listing data and Property Description above are provided by the Canadian Real Estate Association (CREA). All other information is provided by Houseful and its affiliates.

Lock your rate with RBC pre-approval
Mortgage rate is for illustrative purposes only. Please check RBC.com/mortgages for the current mortgage rates
$-3,600
/ Month25 Years fixed, 20% down payment, % interest
$
$
$
%
$
%

Schedule a viewing
No obligation or purchase necessary, cancel at any time
Nearby Homes
Real estate & homes for sale nearby

