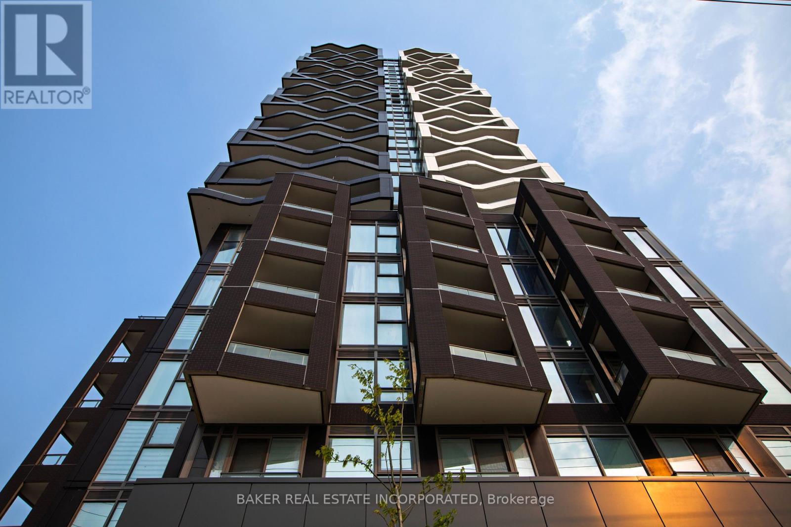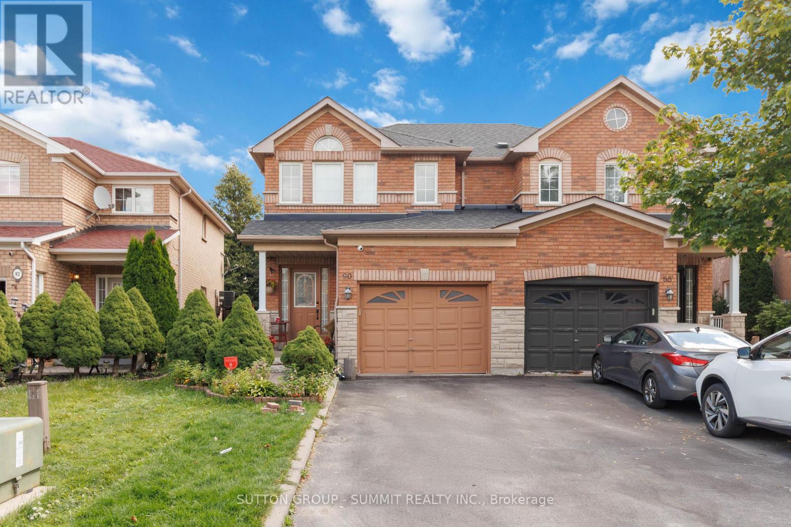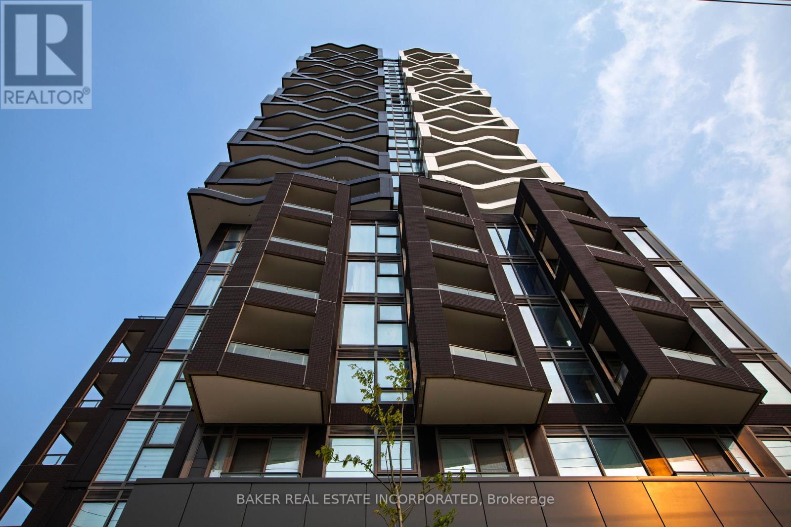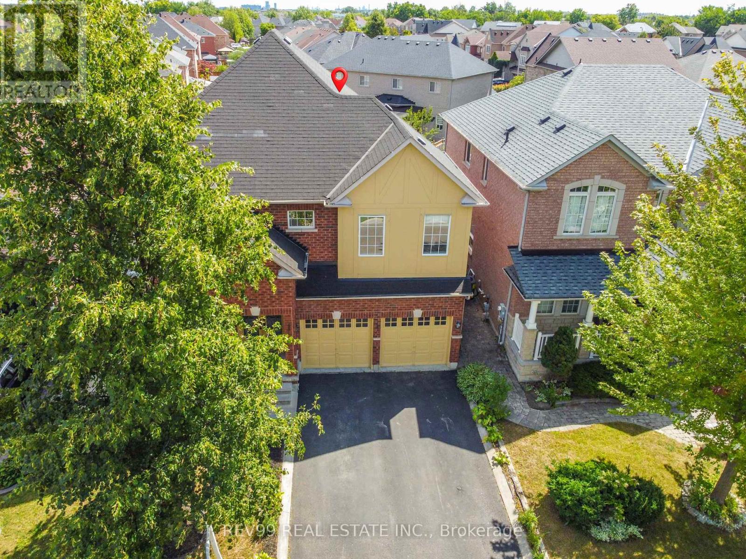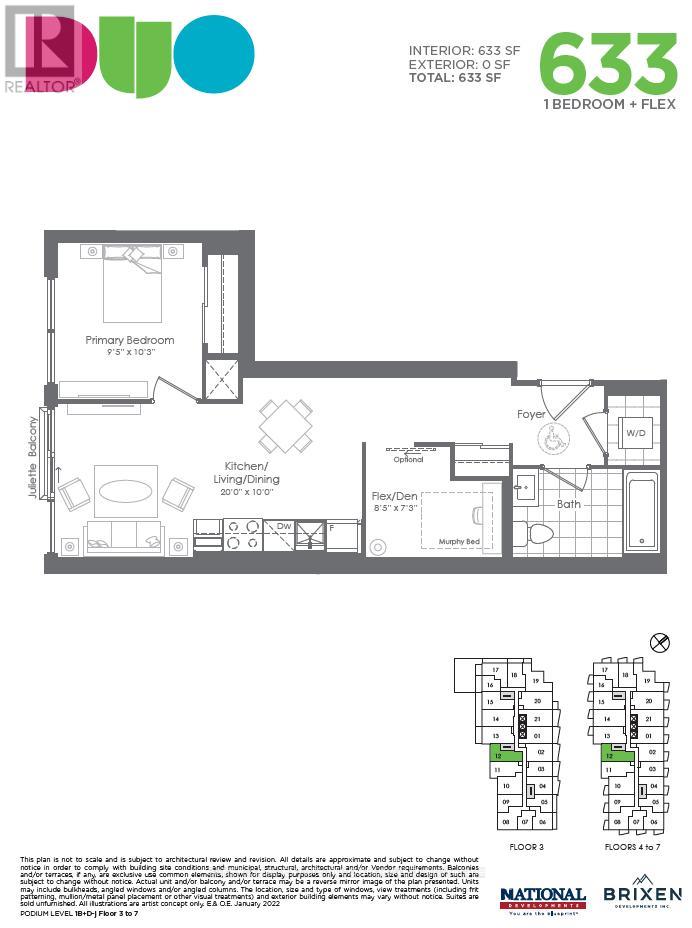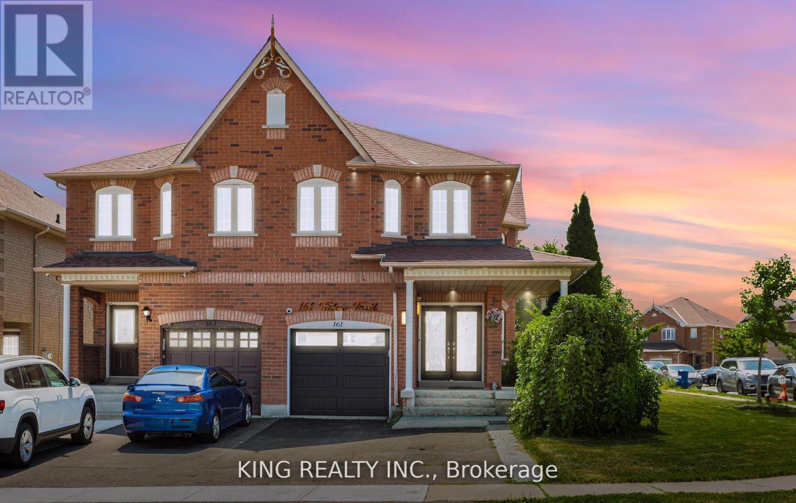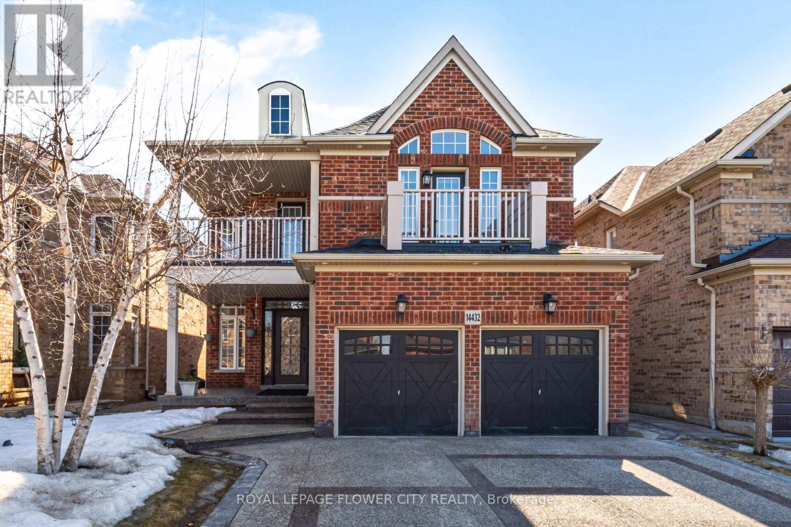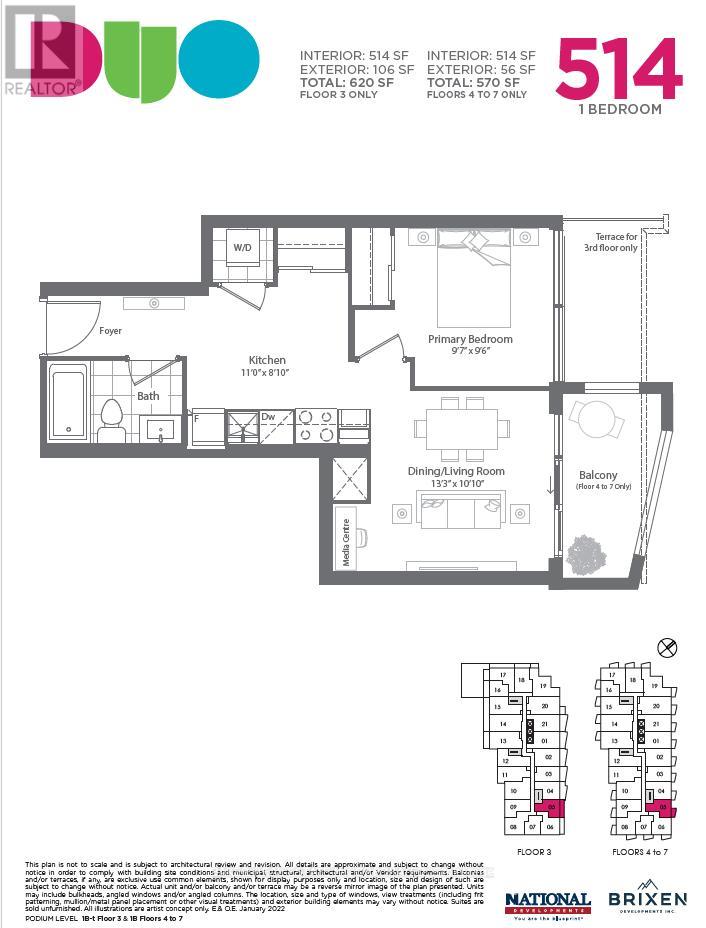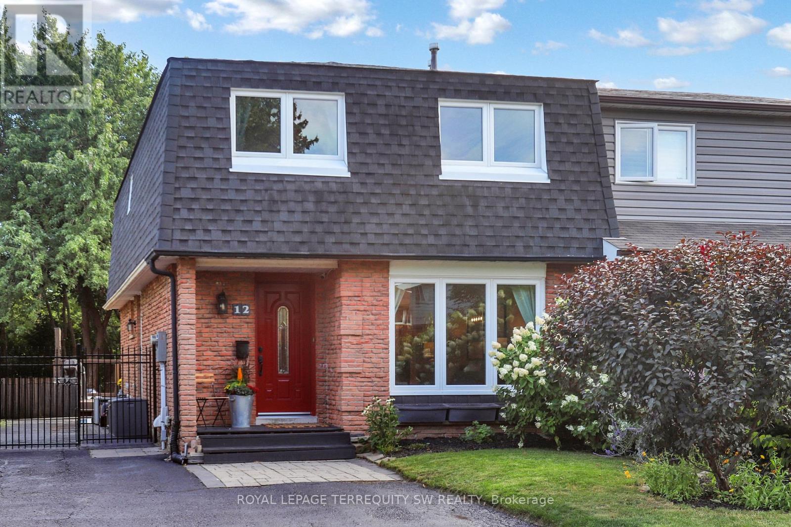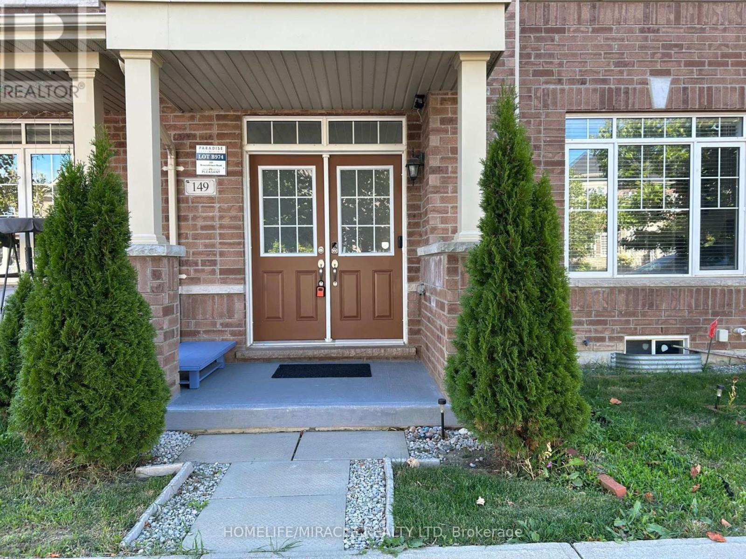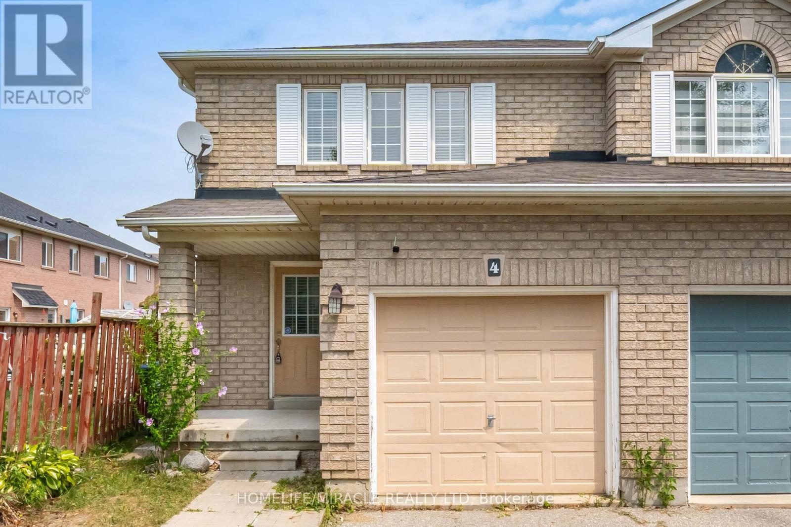- Houseful
- ON
- Brampton Credit Valley
- Credit Valley
- 262 Elbern Markell Dr
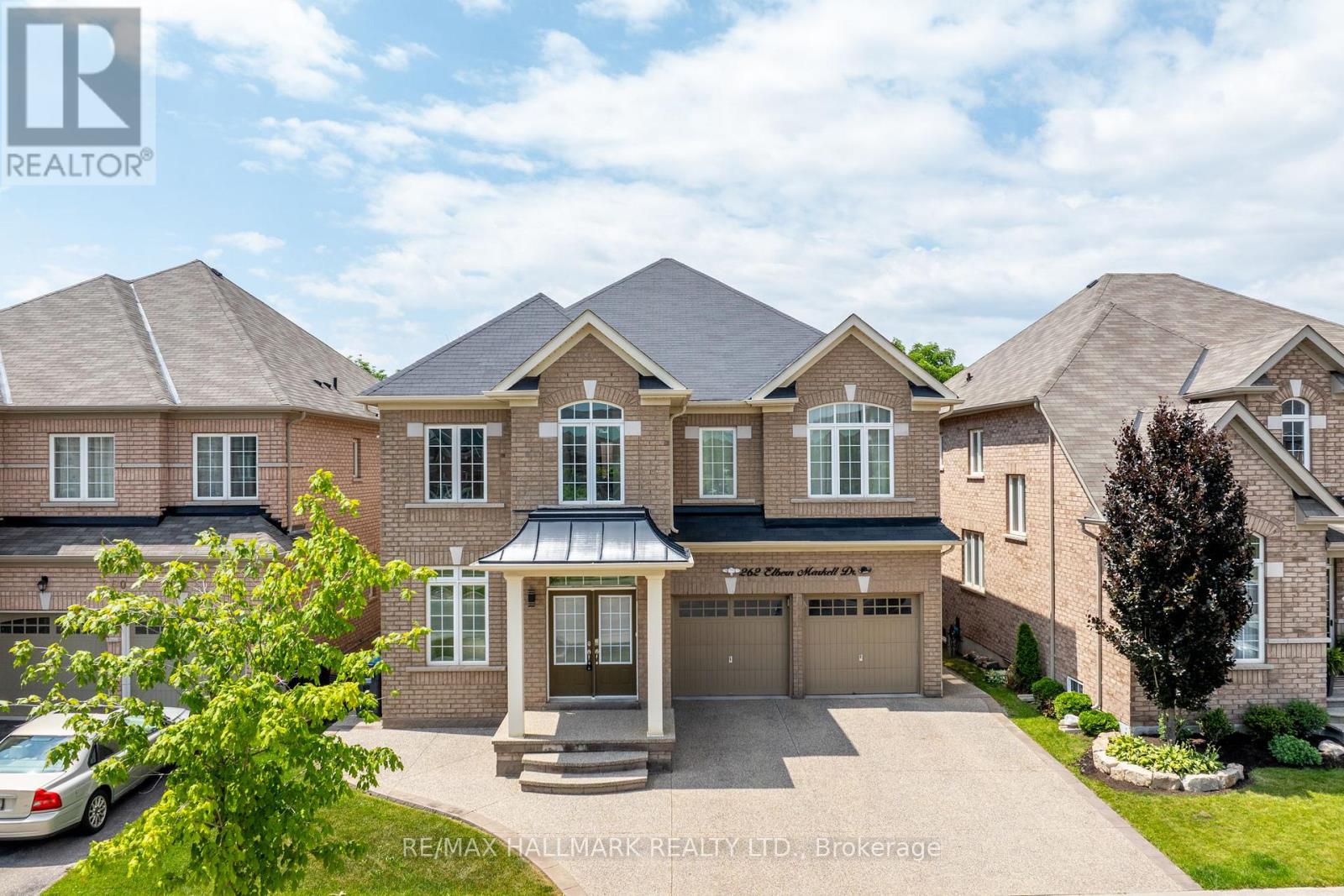
262 Elbern Markell Dr
262 Elbern Markell Dr
Highlights
Description
- Time on Housefulnew 2 hours
- Property typeSingle family
- Neighbourhood
- Median school Score
- Mortgage payment
Set in one of Brampton's most desirable neighbourhoods, this luxurious 4+2 bedroom, 4+2 bathroom detached home offers elegance, space, and versatility for modern family living. Backing onto serene forest land, the property provides a rare sense of privacy and natural beauty, while still being just minutes from shopping, schools, and amenities. The main level features a light-filled living room that opens to a stylish dining area, perfect for entertaining. A well-appointed kitchen with tiled flooring, stainless steel appliances, and a breakfast nook opens onto a private balcony overlooking the treetops. The adjacent family room is a showstopper, with soaring ceilings and oversized windows that fill the space with light and warmth. Upstairs, you'll find four generously sized bedrooms, each with its own ensuite bathroom ideal for growing families or hosting guests. The fully finished basement adds exceptional value, complete with a second kitchen, two additional bedrooms, two bathrooms, and a walk-out to the backyard, offering a turnkey option for multi-generational living or rental income. This is a rare opportunity to own a spacious, move-in-ready home in a premium location with nature at your doorstep and urban convenience just around the corner. (id:63267)
Home overview
- Cooling Central air conditioning
- Heat source Natural gas
- Heat type Forced air
- Sewer/ septic Sanitary sewer
- # total stories 2
- # parking spaces 6
- Has garage (y/n) Yes
- # full baths 5
- # half baths 1
- # total bathrooms 6.0
- # of above grade bedrooms 6
- Flooring Hardwood, tile
- Subdivision Credit valley
- Lot size (acres) 0.0
- Listing # W12324626
- Property sub type Single family residence
- Status Active
- Bathroom 3.21m X 1.51m
Level: 2nd - Primary bedroom 6.23m X 4.04m
Level: 2nd - Bathroom 4.81m X 4.05m
Level: 2nd - Bathroom 4.34m X 2.52m
Level: 2nd - Bedroom 3.44m X 4.88m
Level: 2nd - Bedroom 5.34m X 4.05m
Level: 2nd - Bedroom 4.4m X 4.88m
Level: 2nd - Bedroom 3.03m X 3.4m
Level: Basement - Sitting room 4.34m X 3.36m
Level: Basement - Bathroom 1.74m X 2.87m
Level: Basement - Kitchen 3.61m X 4.99m
Level: Basement - Recreational room / games room 7.09m X 5.63m
Level: Basement - Bathroom 1.73m X 2.31m
Level: Basement - Dining room 3.68m X 3.26m
Level: Basement - Bedroom 4.82m X 5m
Level: Basement - Bathroom 1.94m X 1.67m
Level: Main - Dining room 4.88m X 3.41m
Level: Main - Living room 3.99m X 3.07m
Level: Main - Kitchen 5.14m X 3.51m
Level: Main - Family room 7.08m X 5.01m
Level: Main
- Listing source url Https://www.realtor.ca/real-estate/28690438/262-elbern-markell-drive-brampton-credit-valley-credit-valley
- Listing type identifier Idx

$-4,520
/ Month

