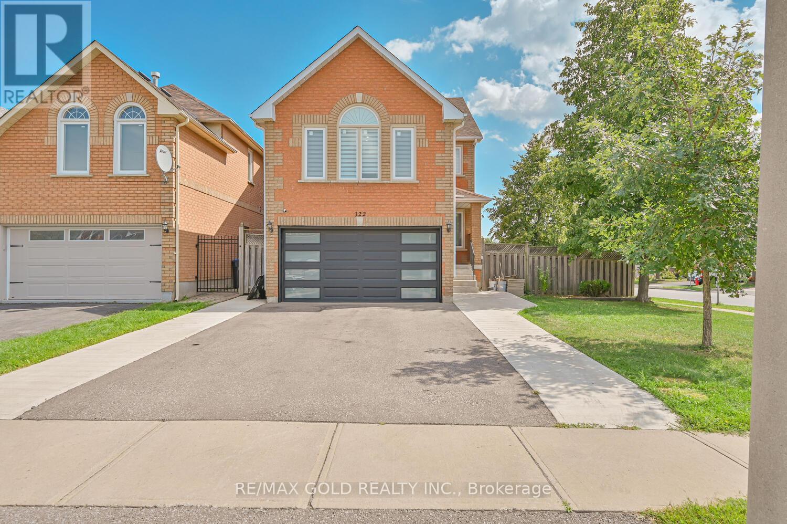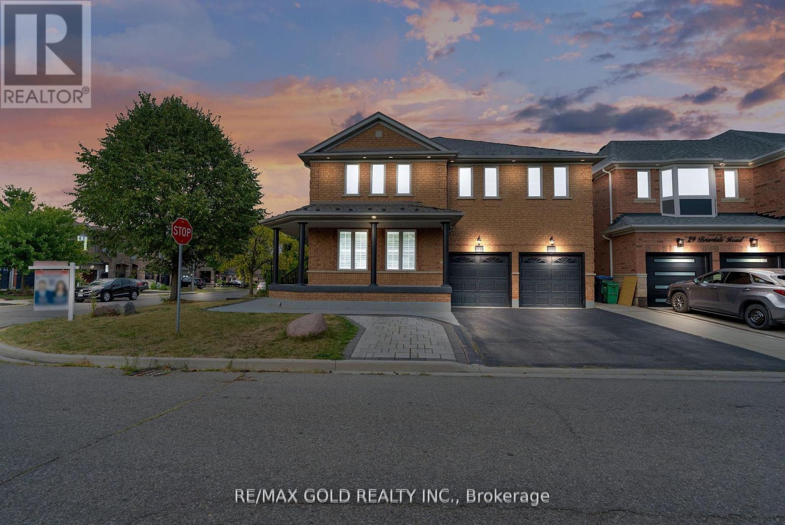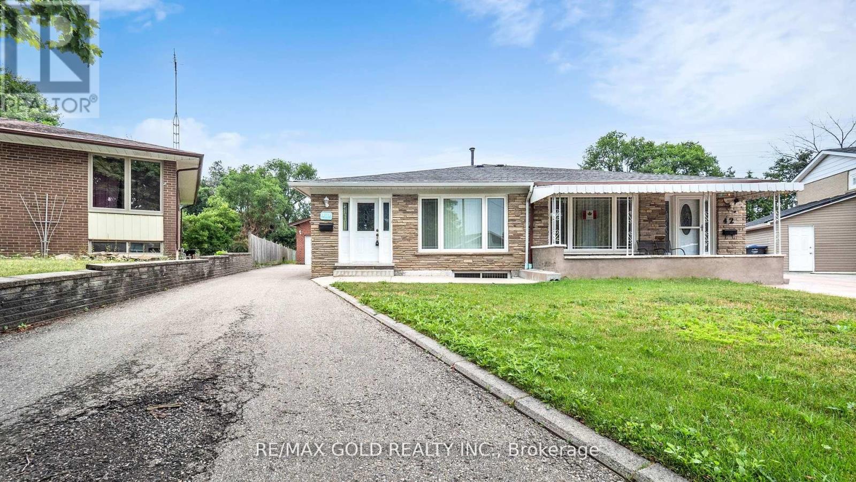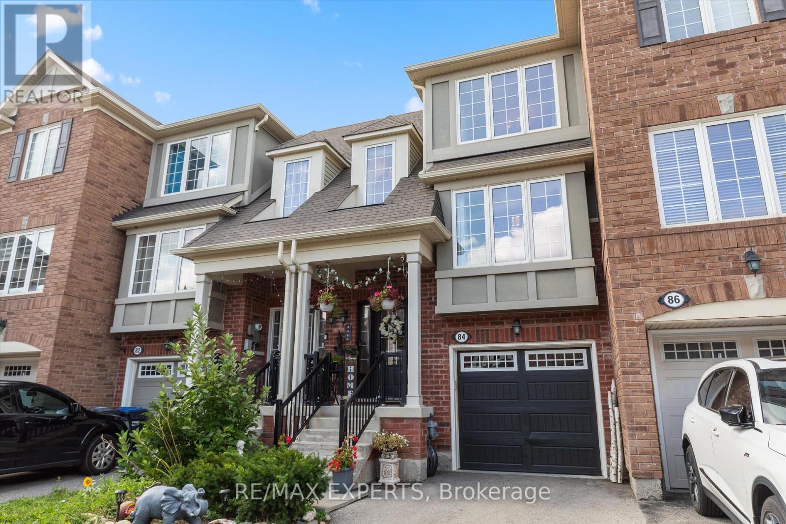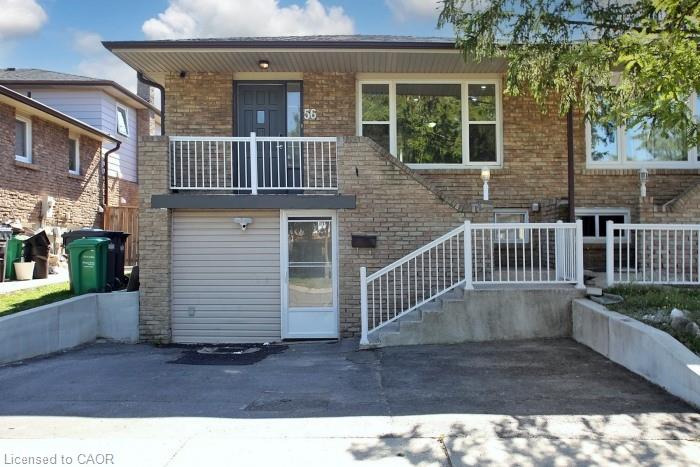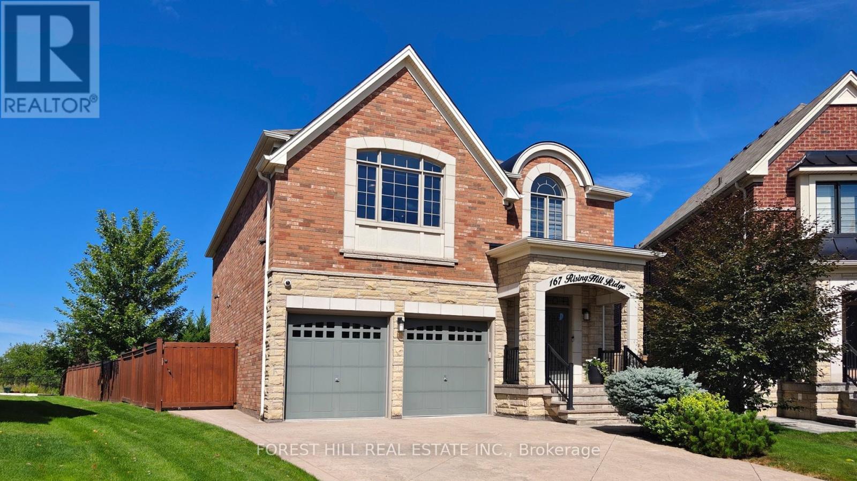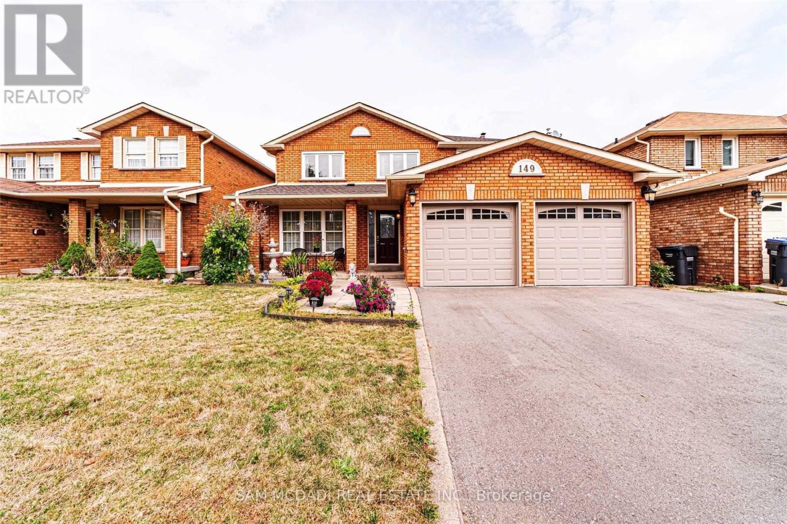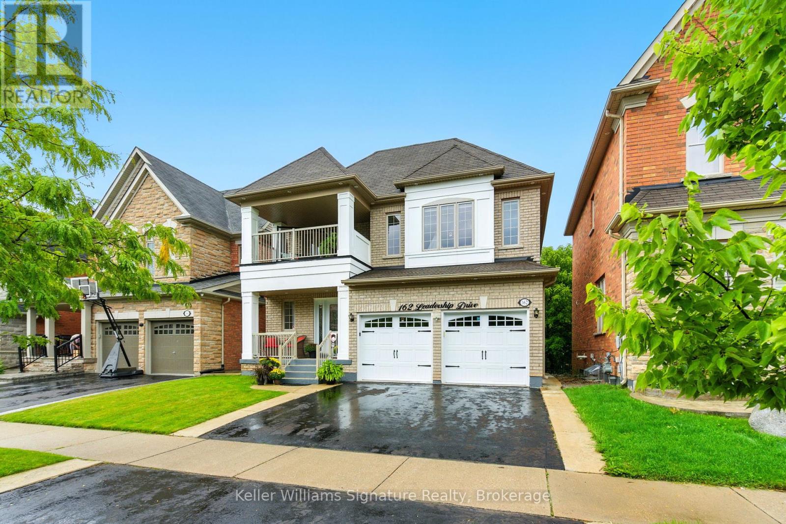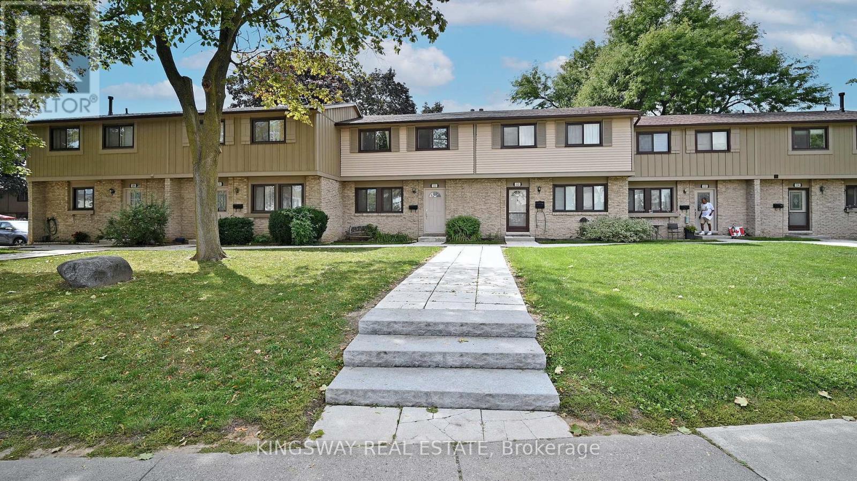- Houseful
- ON
- Brampton Credit Valley
- Credit Valley
- 34 Cannington Cres
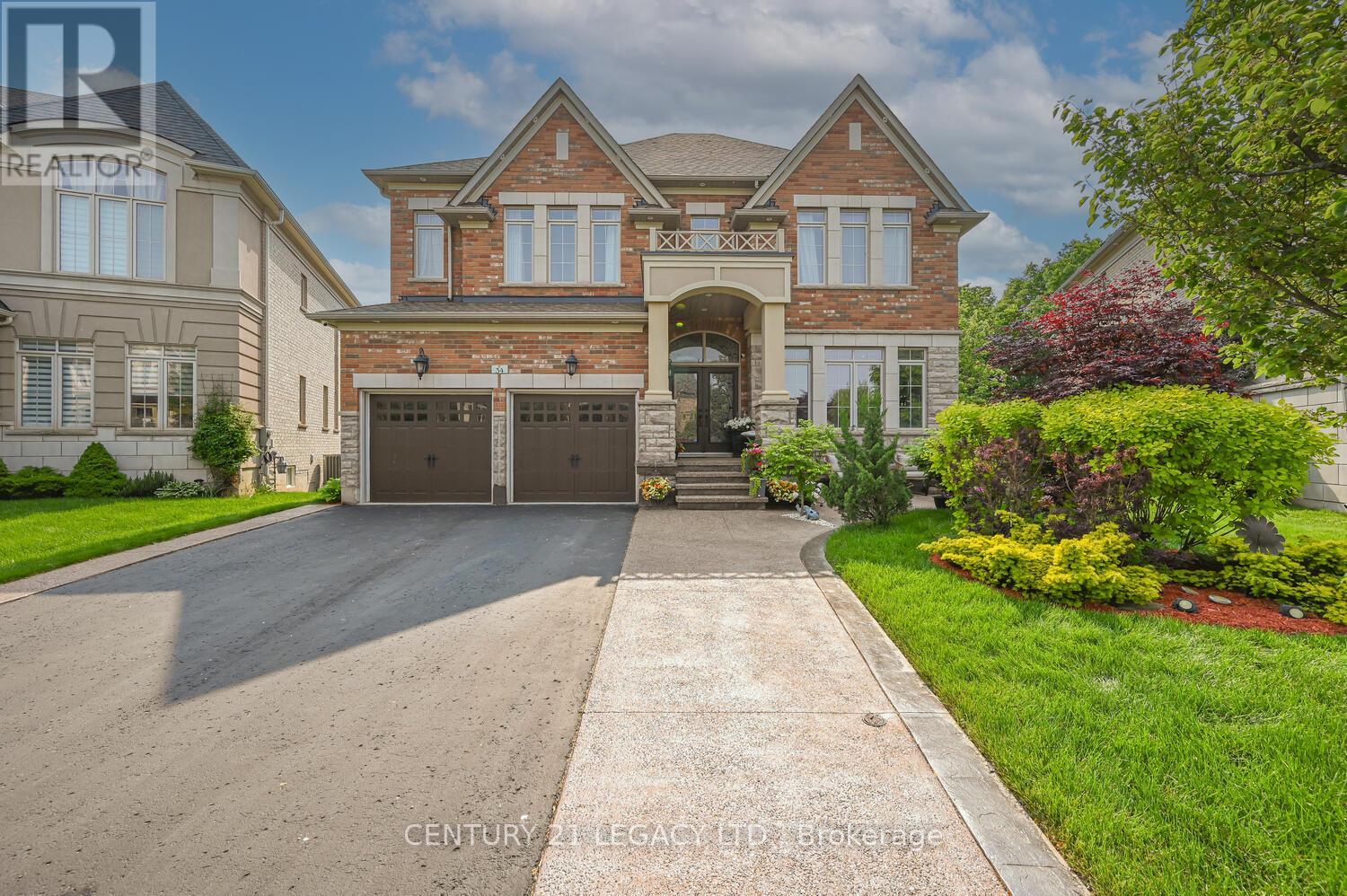
34 Cannington Cres
34 Cannington Cres
Highlights
Description
- Time on Houseful21 days
- Property typeSingle family
- Neighbourhood
- Median school Score
- Mortgage payment
Exquisite Credit Ridge Luxury Home | Rare RAVINE Pie-Shaped Lot | Walkout Basement | total living space above 5000+ sqft. Step into one of the most distinguished homes - hardwood throughout, nestled on a premium pie-shaped that offers unmatched privacy & endless outdoor potential. With over $150,000 in thoughtful upgrades. Striking Curb Appeal- A meticulously maintained exterior with re-stained interlocking walkways & lush landscaping in the backyard. Its a private oasis, offering serenity without ever needing to leave your backyard. Grand Interior Spaces - 11-ft ceilings on the main floor & 10-ft ceilings upstairs create an expansive, airy atmosphere & brings in loads of sunlight from all directions. Stunning 20-ft cathedral ceiling in the dining room serves as an architectural focal point & an expensive chandelier that brings sophistication to the home. Main-floor office/den with powder room & bath provision in the laundry areaideal for aging parents. Crafted with both beauty & functionality in mind, the custom-built kitchen boasts a large centre island, sleek finishes, & ample storage. 5 total bedrooms, each generously sized & 1 bedroom in the basement. 3 full washrooms on the second level, including an elegant primary ensuite. 4th full washroom is adjacent to the bedroom in the basement. Impeccable layout ideal for growing families or multigenerational living. Fully Finished Walkout Basement - Enjoy a 10-ft ceiling height & premium upgrades throughout, offering extra living space. Outdoor Living Like No Other - Sip your morning coffee or unwind in the evening on the extended deck, listening to rustling leaves & a symphony of birds. The Ravine Lot provides complete backyard seclusion. Lovingly occupied by a small family, this home has seen minimal wear & tear, standing as a testament to quality care & thoughtful maintenance over the years. Located in the prestigious Credit Ridge Estates, surrounded by executive homes, green spaces, & top-rated schools. (id:63267)
Home overview
- Cooling Central air conditioning
- Heat source Natural gas
- Heat type Forced air
- Sewer/ septic Sanitary sewer
- # total stories 2
- Fencing Fenced yard
- # parking spaces 6
- Has garage (y/n) Yes
- # full baths 4
- # half baths 1
- # total bathrooms 5.0
- # of above grade bedrooms 6
- Flooring Carpeted, hardwood, laminate, ceramic
- Has fireplace (y/n) Yes
- Subdivision Credit valley
- Lot size (acres) 0.0
- Listing # W12324718
- Property sub type Single family residence
- Status Active
- Loft 3.8m X 3.05m
Level: 2nd - 4th bedroom 6.1m X 3.9m
Level: 2nd - 2nd bedroom 6.1m X 3.35m
Level: 2nd - 3rd bedroom 4.6m X 3.9m
Level: 2nd - Primary bedroom 6.1m X 4m
Level: 2nd - Recreational room / games room 8m X 11m
Level: Basement - Bedroom 3.1m X 3.1m
Level: Basement - Kitchen 3.8m X 3.8m
Level: Basement - Family room 6.1m X 4m
Level: Main - Eating area 4.9m X 4.4m
Level: Main - Living room 4m X 3.7m
Level: Main - Dining room 4.6m X 3.6m
Level: Main - Kitchen 3.8m X 3.8m
Level: Main - Den 4m X 3.05m
Level: Main
- Listing source url Https://www.realtor.ca/real-estate/28690634/34-cannington-crescent-brampton-credit-valley-credit-valley
- Listing type identifier Idx

$-5,600
/ Month

