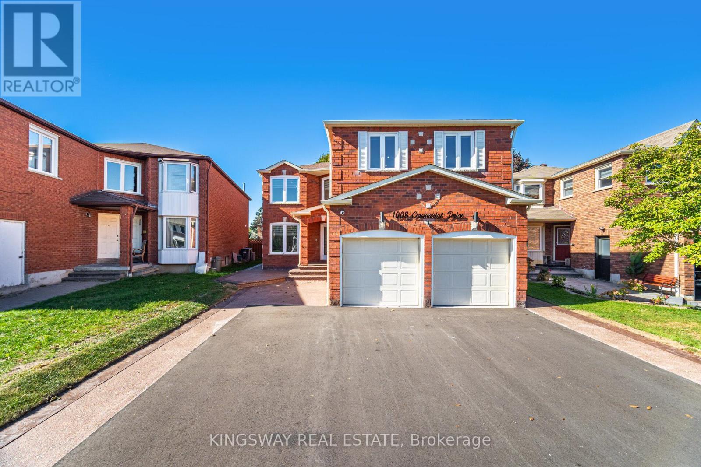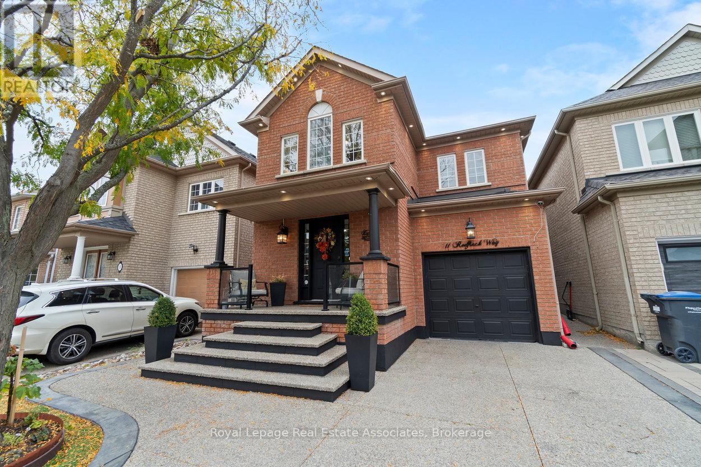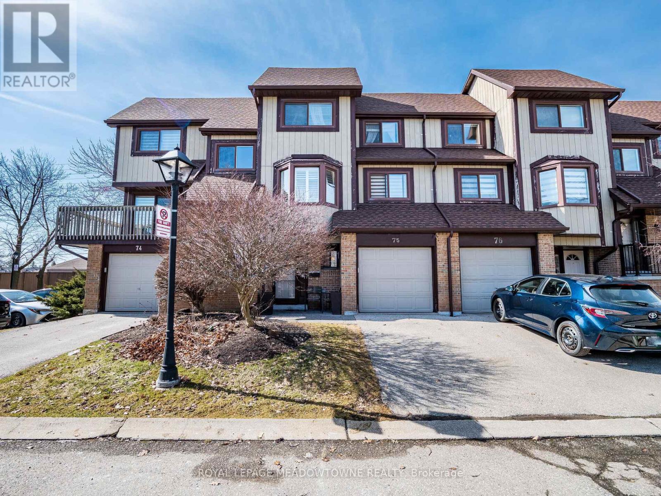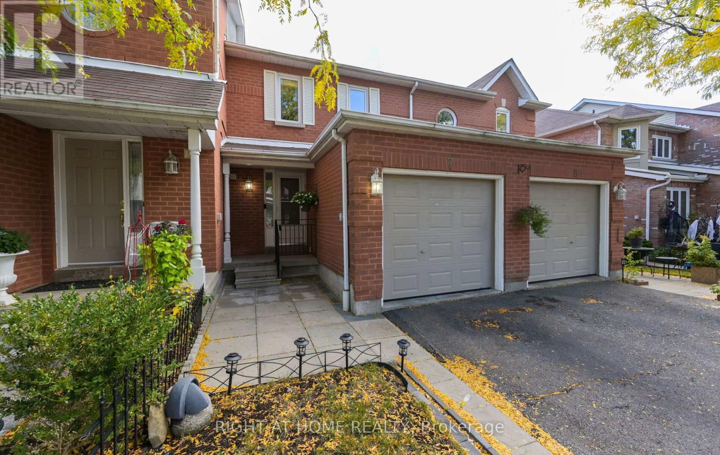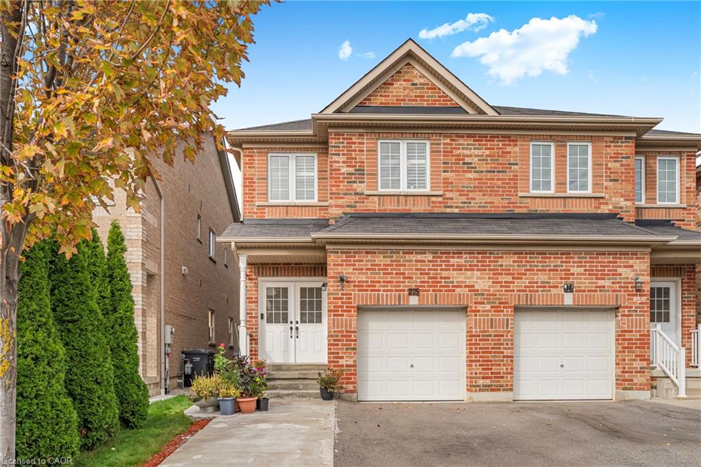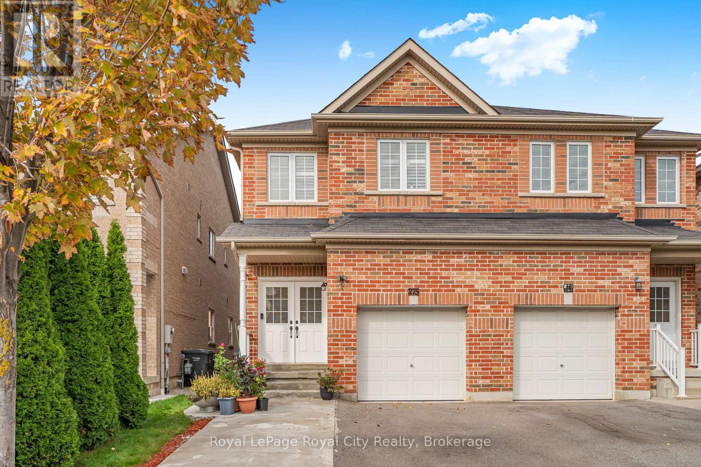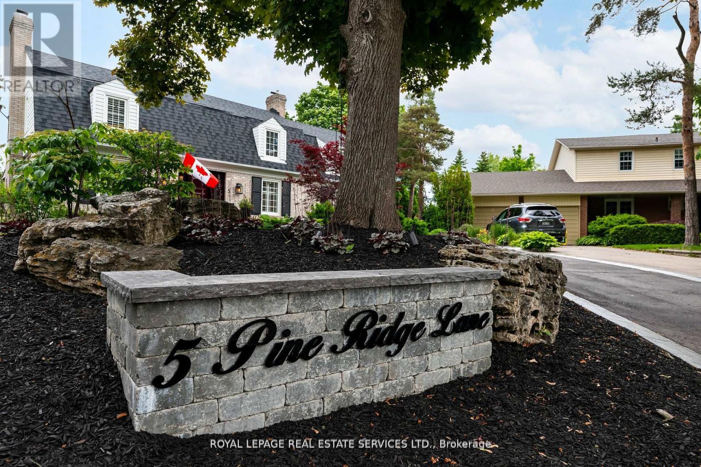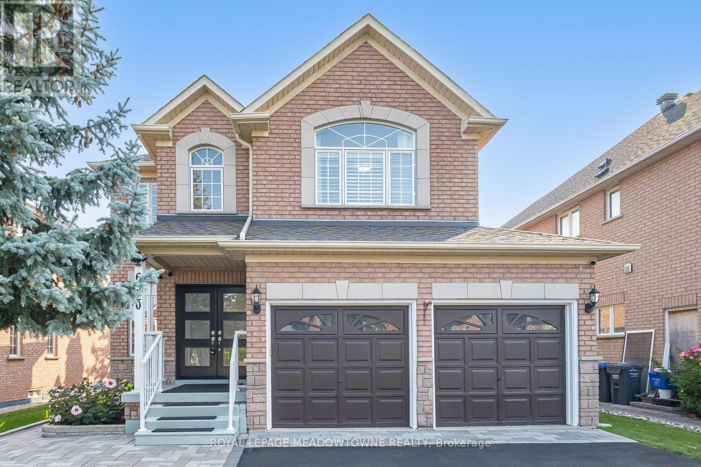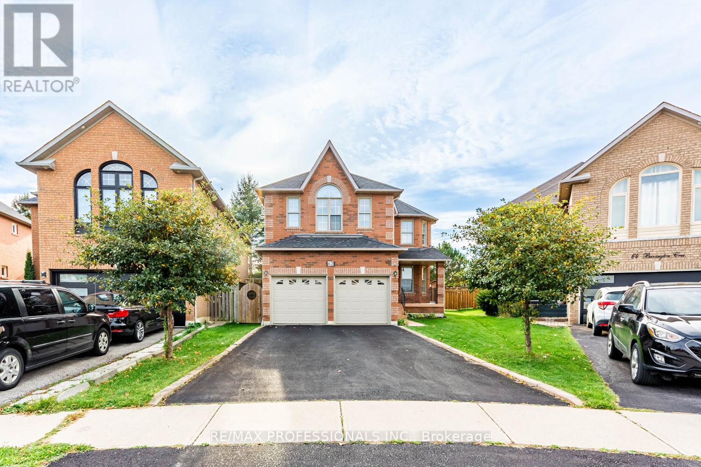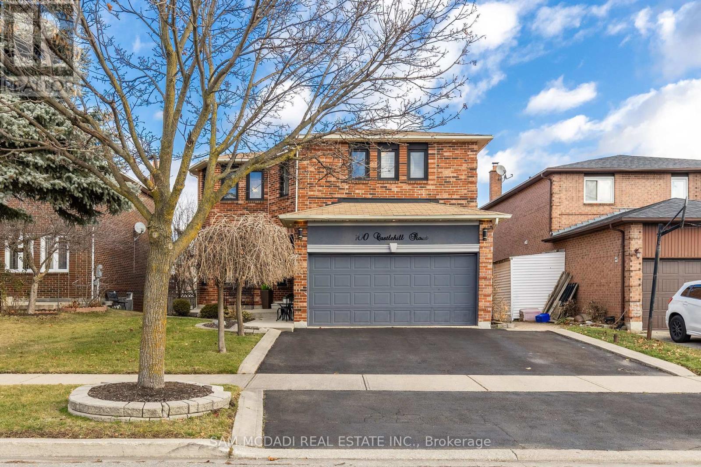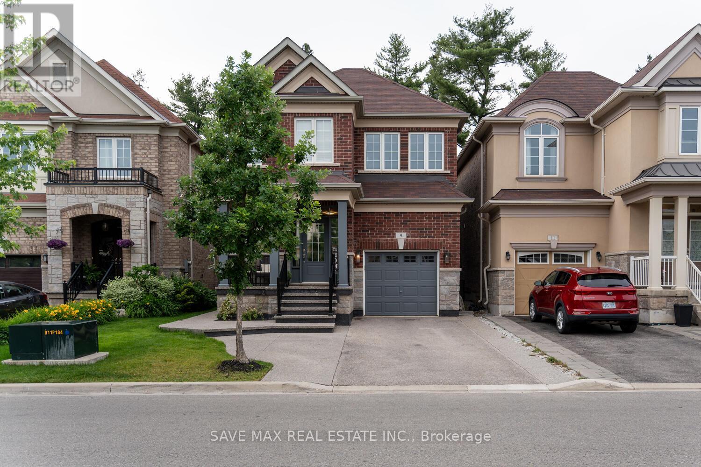- Houseful
- ON
- Brampton Credit Valley
- Credit Valley
- 37 Links Ln
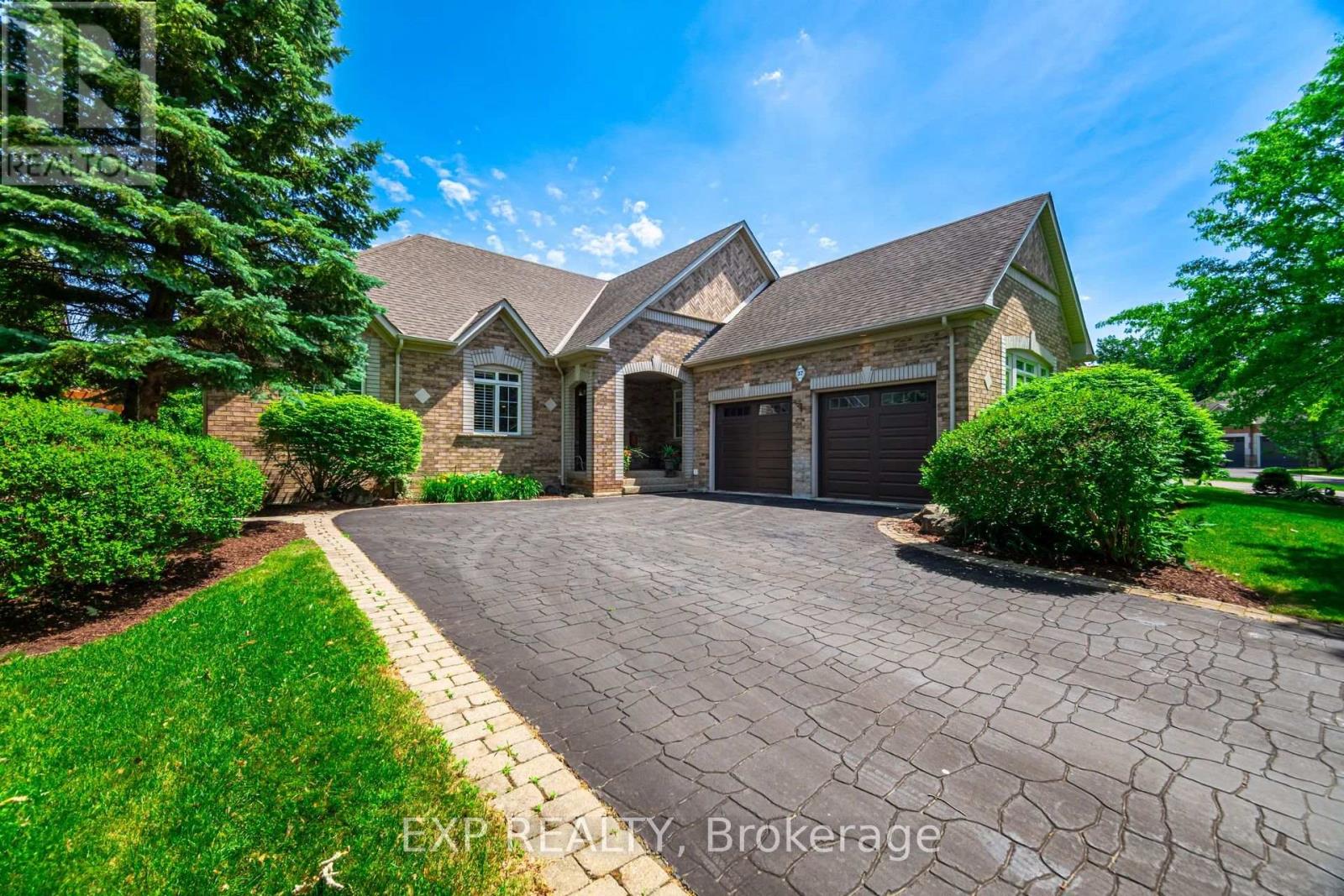
37 Links Ln
37 Links Ln
Highlights
Description
- Time on Houseful53 days
- Property typeSingle family
- StyleBungalow
- Neighbourhood
- Median school Score
- Mortgage payment
Welcome to 37 Links Lane A Rare Golf Course Bungalow in Bramptons Most Prestigious Enclave Discover refined living in this rare large bungalow backing directly onto the championship fairways of Lionhead Golf Course. Set in one of Bramptons most coveted enclaves, this elegant home combines luxury, privacy, and breathtaking views in a way that is seldom offered. Step inside to a thoughtfully designed layout with 3+1 bedrooms and 4 bathrooms, where every detail has been crafted for comfort and style. The chefs kitchen is the heart of the home, showcasing rich maple cabinetry, granite counters, and abundant prep space perfect for everyday living or hosting unforgettable gatherings. The grand principal suite is a true sanctuary, filled with natural light and featuring a walk-out to the backyard, walk-in closet, and a spa-inspired ensuite complete with whirlpool tub, glass shower, double vanity, and private water closet. A versatile front room with custom built-ins currently serves as a home office but can easily be reimagined as a formal living or dining room to suit your lifestyle. The fully finished lower level expands the living space dramatically with a sprawling recreation area, wet bar, home gym, guest suite, and abundant storage ideal for entertaining or multi-generational living. Outside, the professionally landscaped grounds create a serene retreat with a tranquil water feature, irrigation system, and private golf course views. The stamped asphalt driveway and 2-car garage with EV charger add both convenience and curb appeal, while recent upgrades including a newer furnace and AC ensure peace of mind. Rarely does a property of this caliber come available in such a prestigious setting. 37 Links Lane is more than a home its a lifestyle. Just steps from world-class golf and minutes from every urban convenience, this is Brampton living at its finest. (id:63267)
Home overview
- Cooling Central air conditioning, air exchanger
- Heat source Natural gas
- Heat type Forced air
- Sewer/ septic Sanitary sewer
- # total stories 1
- Fencing Fenced yard
- # parking spaces 10
- Has garage (y/n) Yes
- # full baths 3
- # half baths 1
- # total bathrooms 4.0
- # of above grade bedrooms 4
- Flooring Hardwood
- Has fireplace (y/n) Yes
- Subdivision Credit valley
- Directions 2162665
- Lot desc Lawn sprinkler, landscaped
- Lot size (acres) 0.0
- Listing # W12359922
- Property sub type Single family residence
- Status Active
- Bedroom 3.96m X 3.04m
Level: Basement - Utility 9.75m X 3.04m
Level: Basement - Recreational room / games room 11.58m X 9.75m
Level: Basement - Dining room 4.9m X 3.39m
Level: Main - Living room 4.87m X 3.35m
Level: Main - 3rd bedroom 3.35m X 3.6m
Level: Main - Bedroom 4.87m X 4.87m
Level: Main - 2nd bedroom 4.26m X 3.35m
Level: Main - Family room 7.01m X 4.35m
Level: Main - Kitchen 4.26m X 3.4m
Level: Main
- Listing source url Https://www.realtor.ca/real-estate/28767590/37-links-lane-brampton-credit-valley-credit-valley
- Listing type identifier Idx

$-4,426
/ Month

