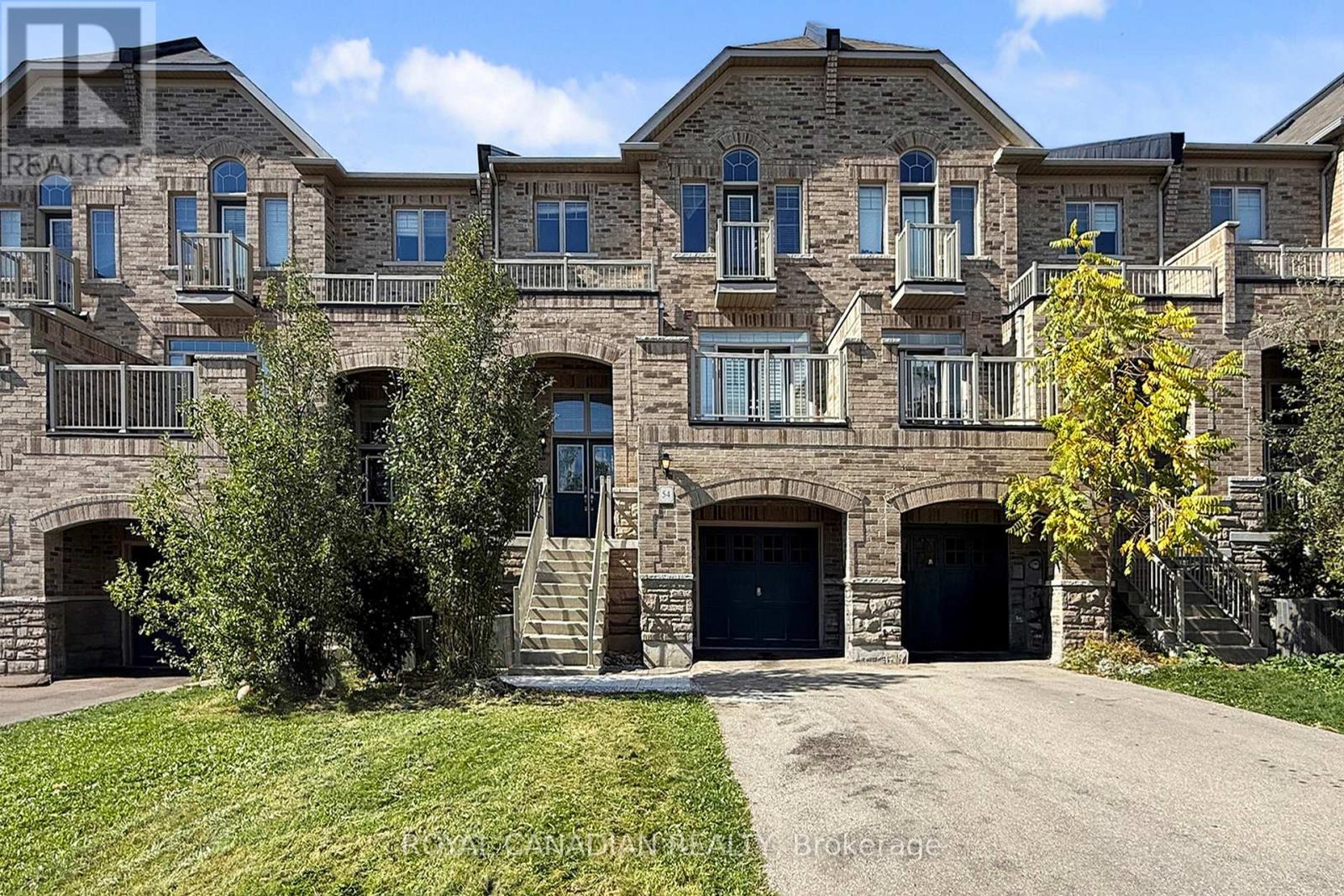- Houseful
- ON
- Brampton Credit Valley
- Sandringham-Wellington
- 54 Chesterwood Cres

Highlights
Description
- Time on Houseful12 days
- Property typeSingle family
- Neighbourhood
- Median school Score
- Mortgage payment
An exceptional opportunity to own a live-and-work freehold property in the highly sought-after Credit Valley community of Brampton. This property features a residential 4 Bed + 4 Bath home alongside a fully self-contained commercial office unit, ideal for professionals, entrepreneurs, or investors seeking convenience, versatility, and strong rental returns. Located near Bonnie Braes Drive and James Potter Road in a high-demand neighbourhood, the property offers separate entrances for the residential and commercial units, ensuring privacy and independent operation. It is close to schools, public transit, parks, shopping, and major roadways. The commercial unit offers flexible occupancy options, and the property is zoned for multiple permitted business types, including offices, studios, or service-based businesses. Interiors are well-maintained with large windows and abundant natural light, ready for immediate use. (id:63267)
Home overview
- Cooling Central air conditioning
- Heat source Natural gas
- Heat type Forced air
- Sewer/ septic Sanitary sewer
- # total stories 2
- # parking spaces 4
- Has garage (y/n) Yes
- # full baths 2
- # half baths 2
- # total bathrooms 4.0
- # of above grade bedrooms 4
- Subdivision Credit valley
- Lot size (acres) 0.0
- Listing # W12453063
- Property sub type Single family residence
- Status Active
- 2nd bedroom 3.3m X 3.3m
Level: 2nd - 4th bedroom 2.9m X 2.5m
Level: 2nd - Primary bedroom 4.9m X 3.5m
Level: 2nd - 3rd bedroom 3.1m X 2.9m
Level: 2nd - Family room 5.4m X 3.9m
Level: Main - Kitchen 3.7m X 3.3m
Level: Main - Living room 6m X 3m
Level: Main - Workshop 7.26m X 7.72m
Level: Main - Eating area 3.3m X 3m
Level: Main
- Listing source url Https://www.realtor.ca/real-estate/28969201/54-chesterwood-crescent-brampton-credit-valley-credit-valley
- Listing type identifier Idx

$-3,867
/ Month












