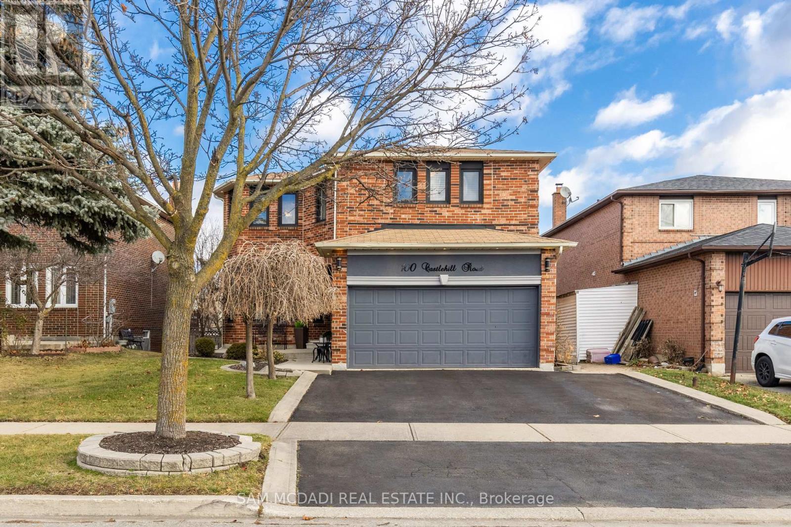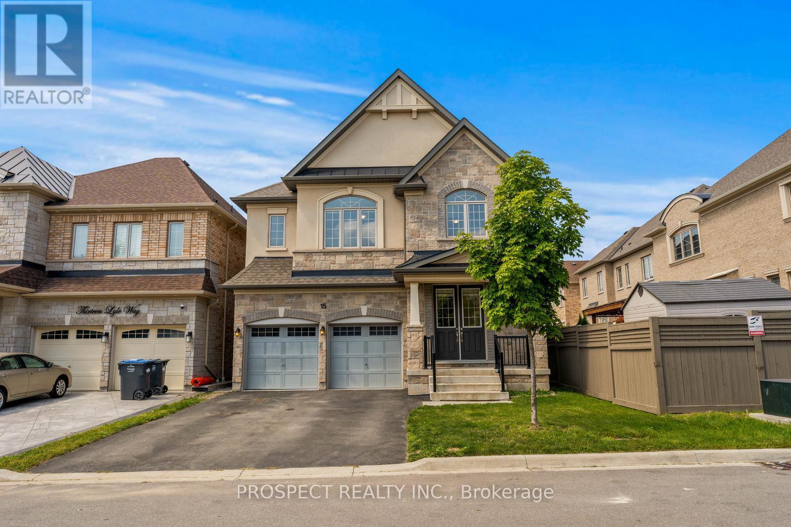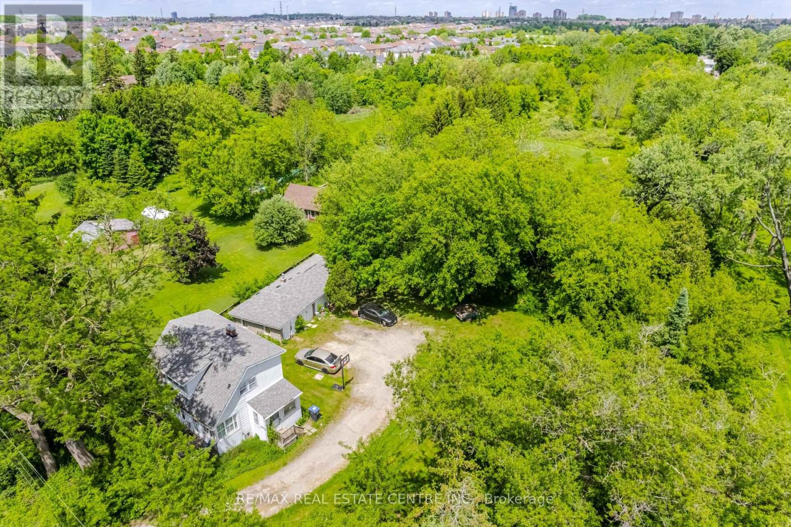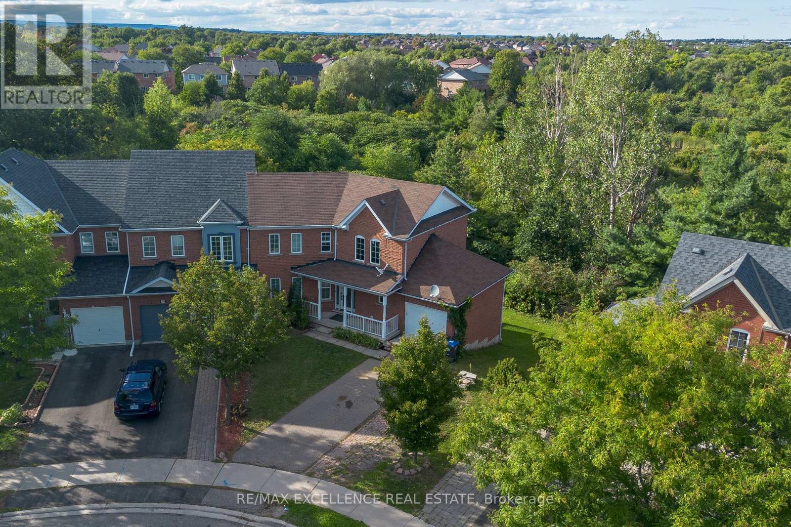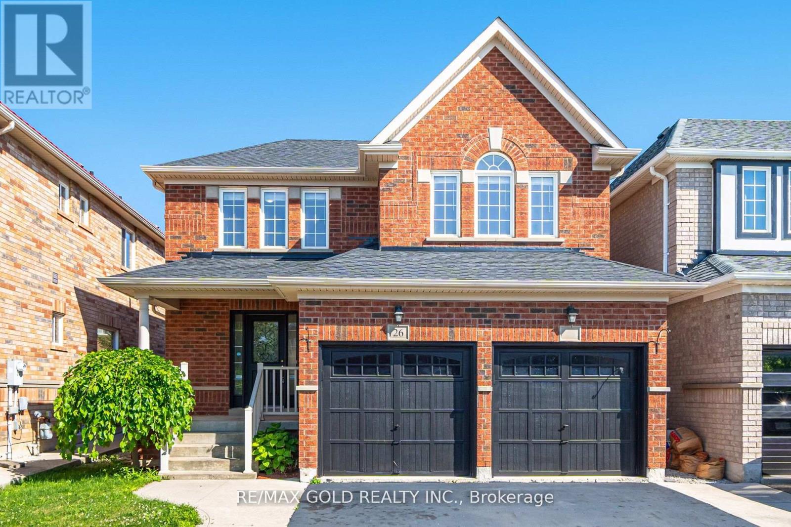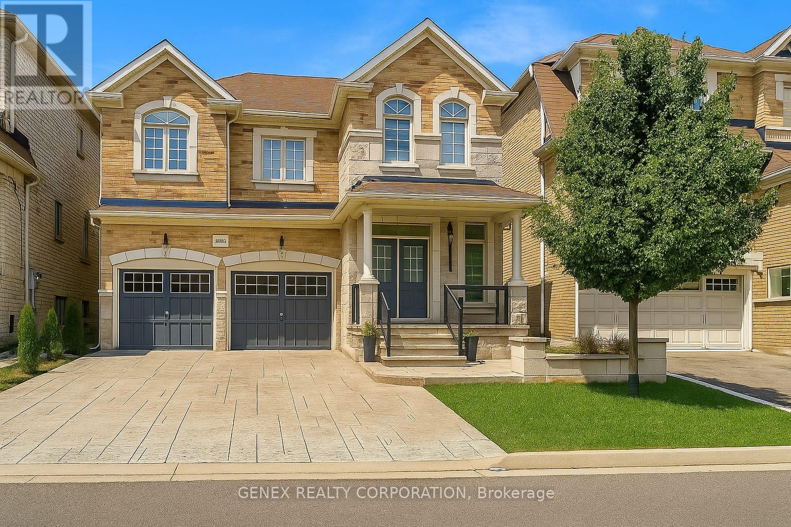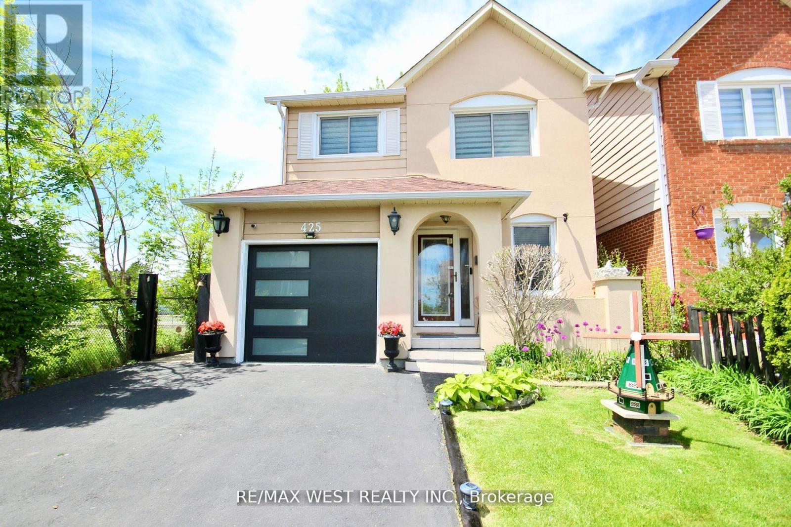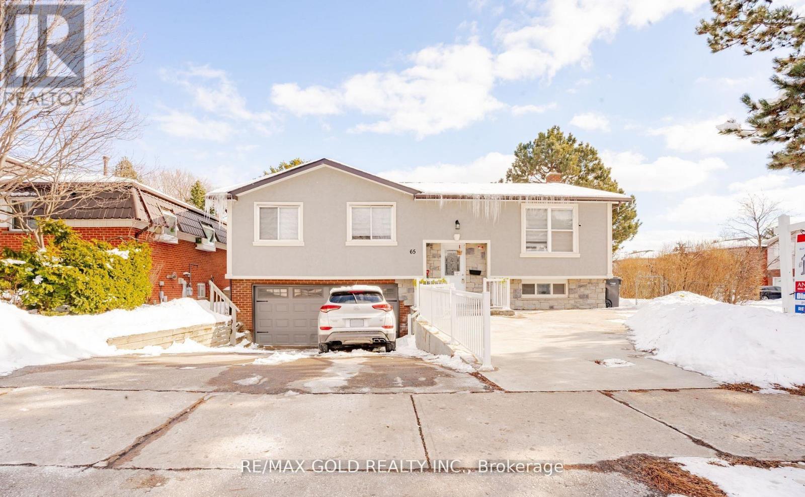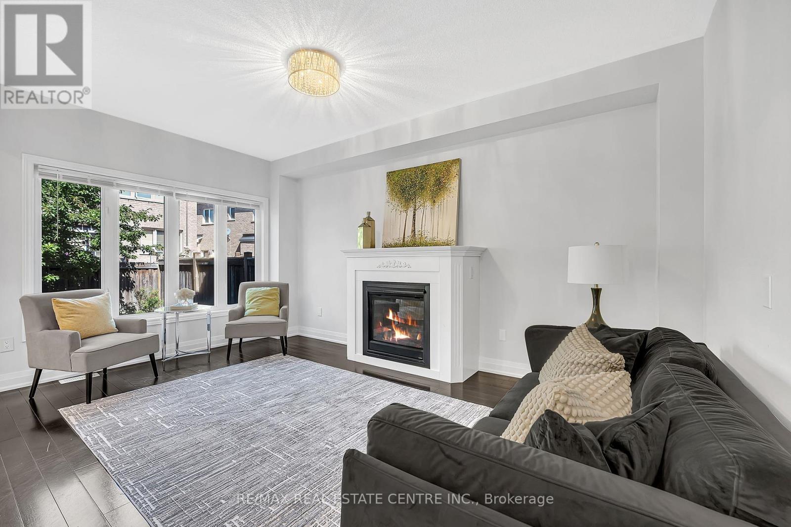- Houseful
- ON
- Brampton Credit Valley
- Credit Valley
- 5 Bergin St
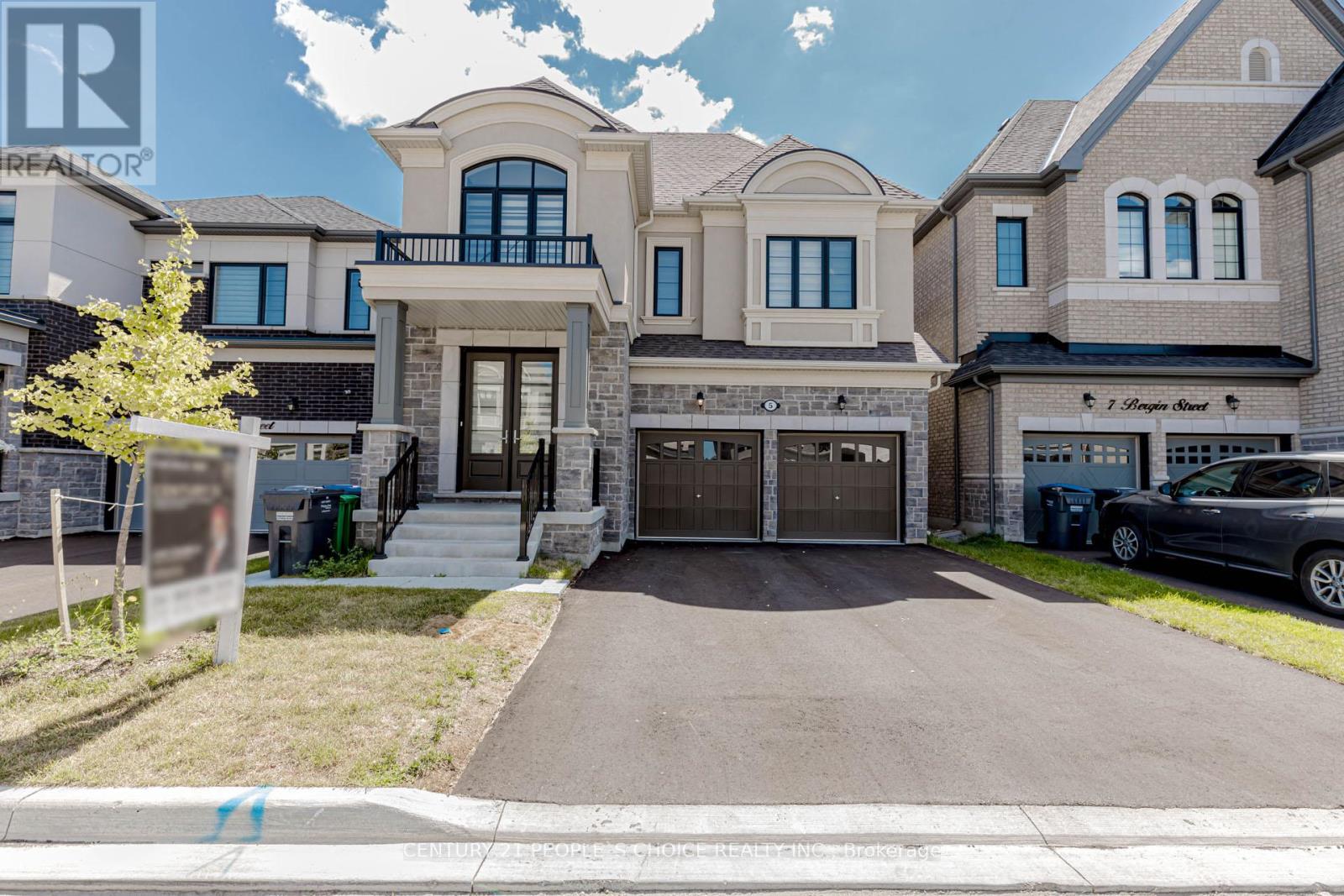
Highlights
This home is
60%
Time on Houseful
14 Days
School rated
6.5/10
Description
- Time on Houseful14 days
- Property typeSingle family
- Neighbourhood
- Median school Score
- Mortgage payment
Top 5 Reasons You Will Fall in Love with This Property:1) 1 year new prestigious Credit Ridge community.2) Spacious 3545 sq.ft. model with 9 ceilings on both levels, open concept great room & chef-inspired kitchen.3) Premium finishes Elegant Brick & Stone Facade with Stucco trim, covered front porch with Double-railing Staircase,arched doorway, double door entry,Large Windows with black framing,including a beautiful arched window,hardwood floors, stone counters, pot lights, central A/C.4) Luxurious primary suite spa-style ensuite, raised ceiling & oversized walk-in closet.5) 5 bedrooms all with ensuite access & walk-in closets + elegant front Juliet balcony feature for added curb appeal. (id:63267)
Home overview
Amenities / Utilities
- Cooling Central air conditioning
- Heat source Natural gas
- Heat type Forced air
- Sewer/ septic Sanitary sewer
Exterior
- # total stories 2
- # parking spaces 4
- Has garage (y/n) Yes
Interior
- # full baths 4
- # half baths 1
- # total bathrooms 5.0
- # of above grade bedrooms 5
- Flooring Hardwood, tile
- Has fireplace (y/n) Yes
Location
- Subdivision Credit valley
- Directions 1997997
Overview
- Lot size (acres) 0.0
- Listing # W12357790
- Property sub type Single family residence
- Status Active
Rooms Information
metric
- Laundry 2.06m X 2.59m
Level: 2nd - 4th bedroom 3.66m X 3.6m
Level: 2nd - 5th bedroom 3.66m X 3.54m
Level: 2nd - 3rd bedroom 3.66m X 3.54m
Level: 2nd - 2nd bedroom 3.89m X 4.92m
Level: 2nd - Primary bedroom 4.02m X 3.84m
Level: 2nd - Great room 4.27m X 5.24m
Level: Ground - Dining room 3.29m X 5.24m
Level: Ground - Kitchen 2.8m X 5.06m
Level: Ground - Eating area 3.84m X 5.06m
Level: Ground - Media room 3.11m X 2.68m
Level: Ground - Living room 3.35m X 5.24m
Level: Ground
SOA_HOUSEKEEPING_ATTRS
- Listing source url Https://www.realtor.ca/real-estate/28762673/5-bergin-street-brampton-credit-valley-credit-valley
- Listing type identifier Idx
The Home Overview listing data and Property Description above are provided by the Canadian Real Estate Association (CREA). All other information is provided by Houseful and its affiliates.

Lock your rate with RBC pre-approval
Mortgage rate is for illustrative purposes only. Please check RBC.com/mortgages for the current mortgage rates
$-5,066
/ Month25 Years fixed, 20% down payment, % interest
$
$
$
%
$
%

Schedule a viewing
No obligation or purchase necessary, cancel at any time
Nearby Homes
Real estate & homes for sale nearby

