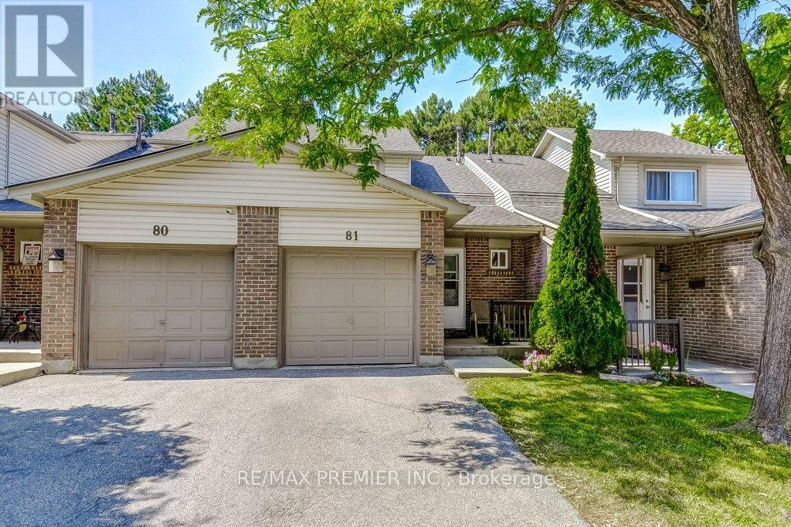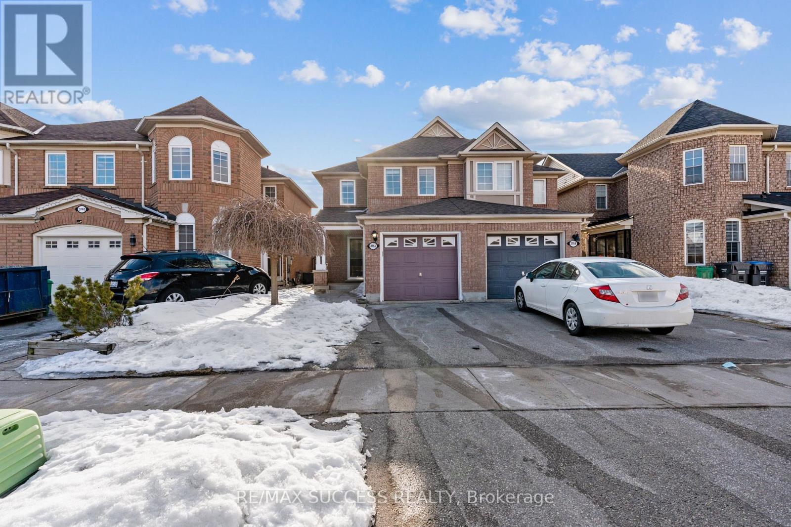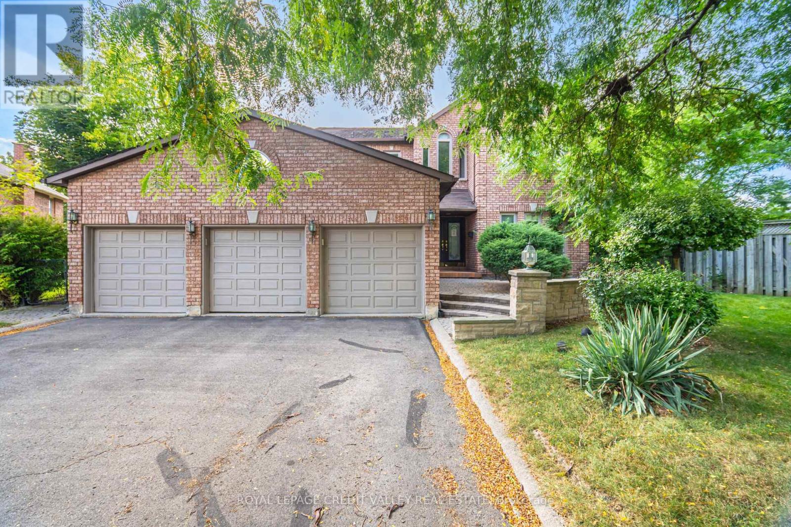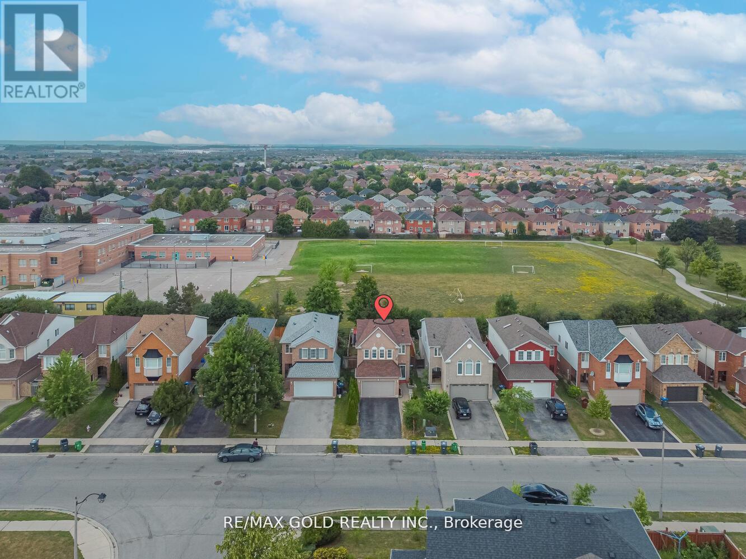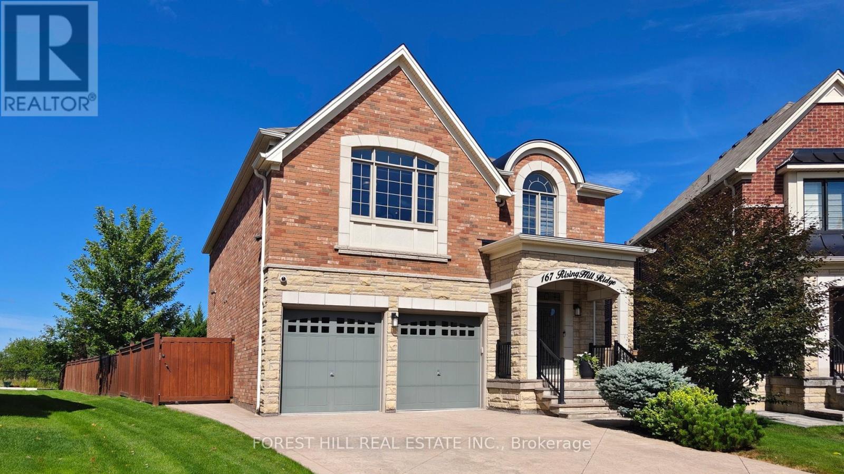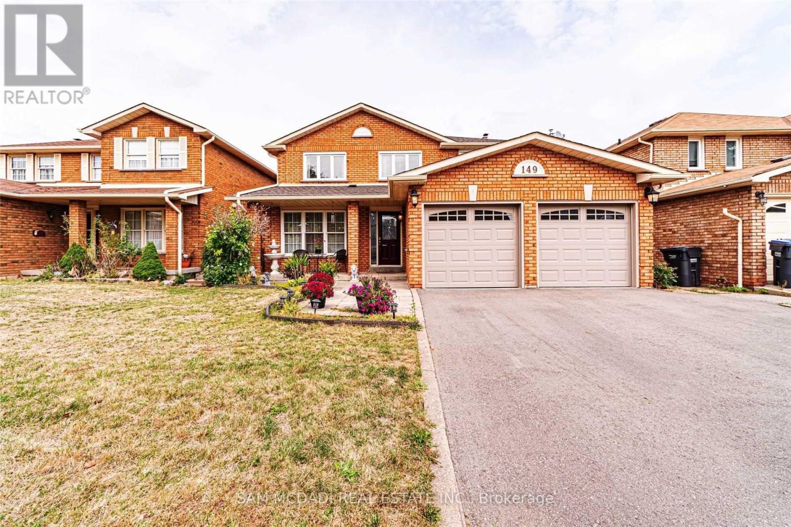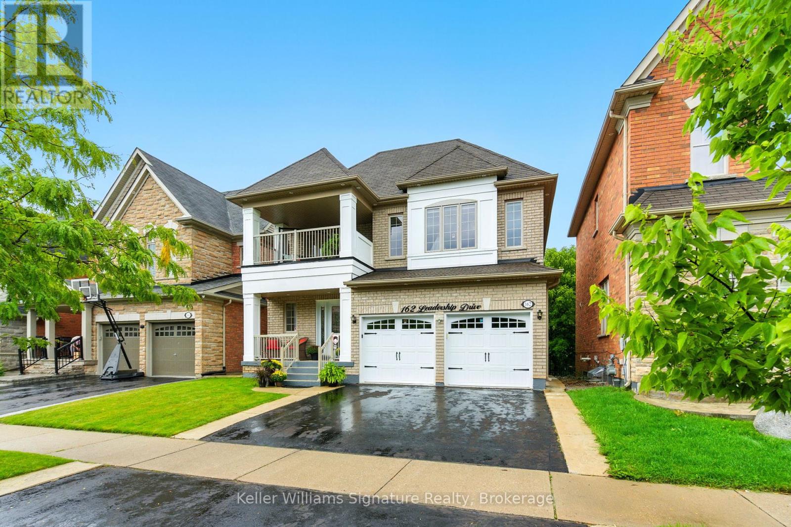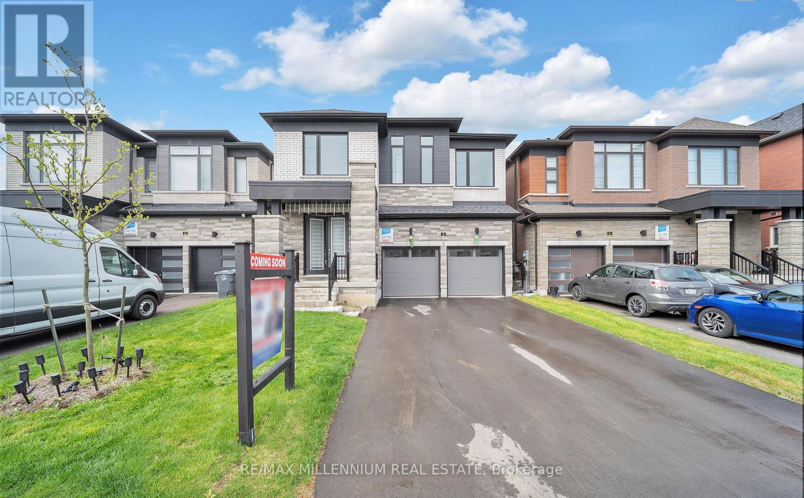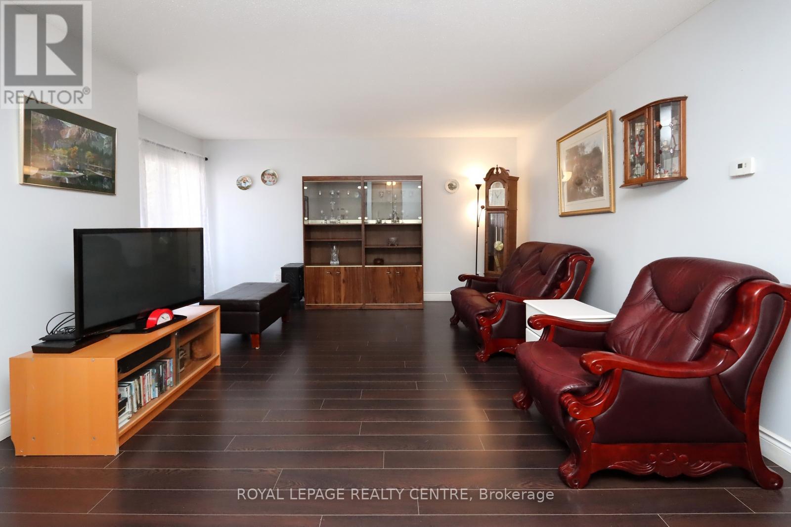- Houseful
- ON
- Brampton Credit Valley
- Credit Valley
- 50 Links Ln

Highlights
Description
- Time on Housefulnew 13 hours
- Property typeSingle family
- StyleBungalow
- Neighbourhood
- Median school Score
- Mortgage payment
Welcome to this executive 3+1 bedroom, 5 bathroom home in the prestigious Lionhead Estates in Brampton. Sitting on an impressive 69 x 145 ft lot, this custom Kaneff-built property boasts over $340,000 in renovations. From the moment you enter, youll notice the attention to detail. The main level features an open-concept layout with hardwood floors, a bright living and dining area, and a spacious family room with a gas fireplace and coffered ceiling. The upgraded kitchen is built for everyday life and entertaining alike, with granite countertops, a center island, and a breakfast area that opens to the patio. The main floor primary bedroom is a true haven. It offers a walk-in closet, a five-piece ensuite, and a walkout to the backyard. Two more generously sized bedrooms, both with large windows and hardwood floors, complete the main level. The fully finished basement offers incredible flexibility. It includes a fourth bedroom, a second kitchen, two bathrooms, a rec room with gas fireplace and wet bar, plus a second laundry area. Ideal for extended family, guests, or even potential rental income. Additional practical perks include: a three-car garage, plus parking for six more on the driveway, an updated roof (2015). The location is just as impressive! You're minutes to Lionhead Golf Club, parks, schools, and everyday conveniences. Quick access to highways 407, 401, and 410 makes commuting easy and keeps you connected to the entire GTA. (id:63267)
Home overview
- Cooling Central air conditioning
- Heat source Natural gas
- Heat type Forced air
- Sewer/ septic Sanitary sewer
- # total stories 1
- # parking spaces 9
- Has garage (y/n) Yes
- # full baths 4
- # half baths 1
- # total bathrooms 5.0
- # of above grade bedrooms 4
- Flooring Ceramic, hardwood, tile
- Subdivision Credit valley
- Directions 1421620
- Lot size (acres) 0.0
- Listing # W12283415
- Property sub type Single family residence
- Status Active
- 4th bedroom 5.04m X 4.27m
Level: Basement - Recreational room / games room 12.29m X 7.8m
Level: Basement - Recreational room / games room 12.29m X 7.8m
Level: Basement - Dining room 4.9m X 3.39m
Level: Main - Family room 7.01m X 4.35m
Level: Main - Kitchen 4.26m X 3.4m
Level: Main - Primary bedroom 4.87m X 4.87m
Level: Main - Living room 4.87m X 3.35m
Level: Main - 2nd bedroom 4.26m X 3.35m
Level: Main - 3rd bedroom 3.35m X 3.6m
Level: Main
- Listing source url Https://www.realtor.ca/real-estate/28602229/50-links-lane-brampton-credit-valley-credit-valley
- Listing type identifier Idx


