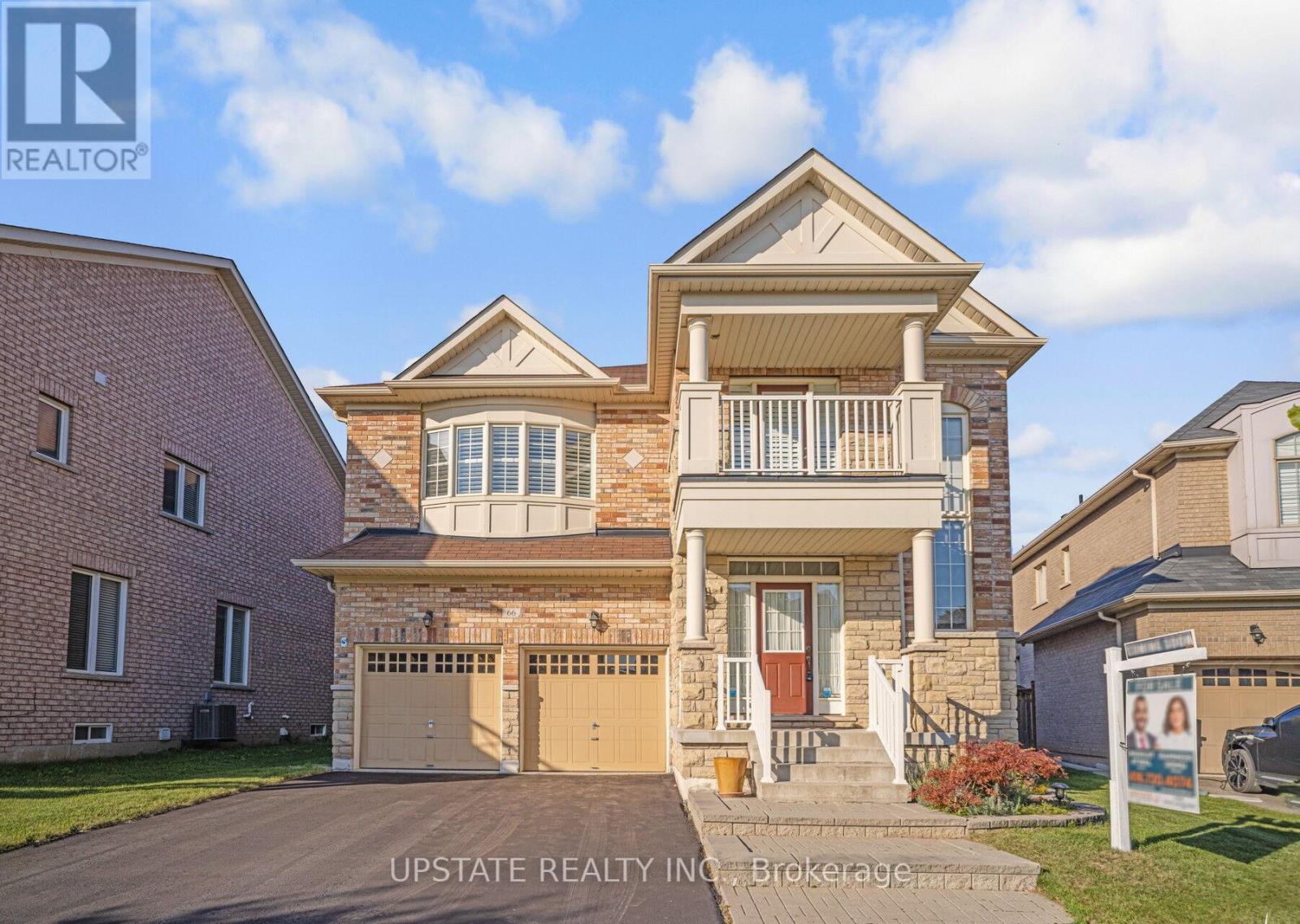- Houseful
- ON
- Brampton Credit Valley
- Credit Valley
- 66 George Robinson Dr

Highlights
Description
- Time on Houseful13 days
- Property typeSingle family
- Neighbourhood
- Median school Score
- Mortgage payment
Welcome to a residence that perfectly blends elegance, functionality, and location. Situated in the highly sought-after Credit Valley community of Brampton, this rare 5-bedroom detached home rests on an oversized 44.46 x 129.11 ft, offering privacy, breathtaking views, and the kind of tranquility that is nearly impossible to find in todays market. With 3,448 sq ft above grade, plus the potential to expand through a separate-entrance basement, this property provides exceptional living space for large families, multi-generational households, or those who simply love to entertain in style.The tasteful brick-and-stone façade, extended driveway, and welcoming covered entryway set the stage for what lies inside. Soaring 9-ft ceilings and oversized windows create an airy feel, while the formal living and dining rooms are perfect. At the heart of the home lies the gourmet kitchen Complete with granite countertops, tile backsplash, stainless steel appliances, and custom cabinetry, the kitchen seamlessly combines functionality with timeless design. An eat-in breakfast area overlooks the ravine and provides walkout access to a large deck, extending your living space outdoors and offering unobstructed views of nature. Adjacent to the kitchen is the spacious family room, highlighted by a cozy gas fireplace. The hardwood flooring throughout the upper level Five generously sized bedrooms provide ample space for every member of the family. primary suite, a private retreat designed for relaxation. Featuring a large walk-in closet and a spa-like 5-piece ensuite with double sinks, soaker tub, and glass-enclosed shower. Owned Hot Water tank and water softener. Cold Cellar & Washroom roughin in the basement. Shed in bckyard. Easy access to Hwy 401 & 407. Close to GO station.Walking distance to Elarado Park , Bellcrest park and trails. Close to Churchville public school. One of Brampton's most sought-after neighborhoods. Location, Space, and Lifestyle All in One! (id:63267)
Home overview
- Cooling Central air conditioning
- Heat source Natural gas
- Heat type Forced air
- Sewer/ septic Sanitary sewer
- # total stories 2
- # parking spaces 6
- Has garage (y/n) Yes
- # full baths 3
- # half baths 1
- # total bathrooms 4.0
- # of above grade bedrooms 5
- Flooring Hardwood, ceramic
- Has fireplace (y/n) Yes
- Subdivision Credit valley
- Directions 2031157
- Lot size (acres) 0.0
- Listing # W12449353
- Property sub type Single family residence
- Status Active
- 2nd bedroom 3.35m X 3.96m
Level: 2nd - Primary bedroom 3.96m X 6.09m
Level: 2nd - 3rd bedroom 3.59m X 4.57m
Level: 2nd - 4th bedroom 3.35m X 4.11m
Level: 2nd - Loft 2.56m X 2.86m
Level: 2nd - 5th bedroom 4.14m X 3.35m
Level: 2nd - Office 2.74m X 3.65m
Level: Main - Dining room 6.58m X 3.65m
Level: Main - Kitchen 2.62m X 5.05m
Level: Main - Eating area 3.04m X 4.69m
Level: Main - Family room 3.65m X 5.18m
Level: Main - Living room 6.58m X 3.65m
Level: Main
- Listing source url Https://www.realtor.ca/real-estate/28961310/66-george-robinson-drive-brampton-credit-valley-credit-valley
- Listing type identifier Idx

$-4,211
/ Month












