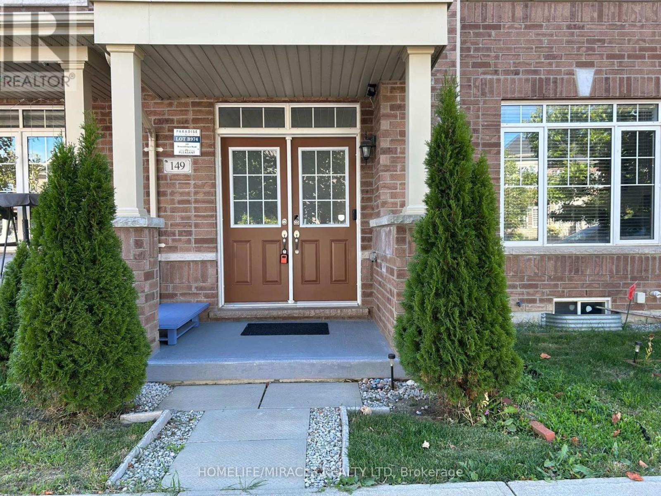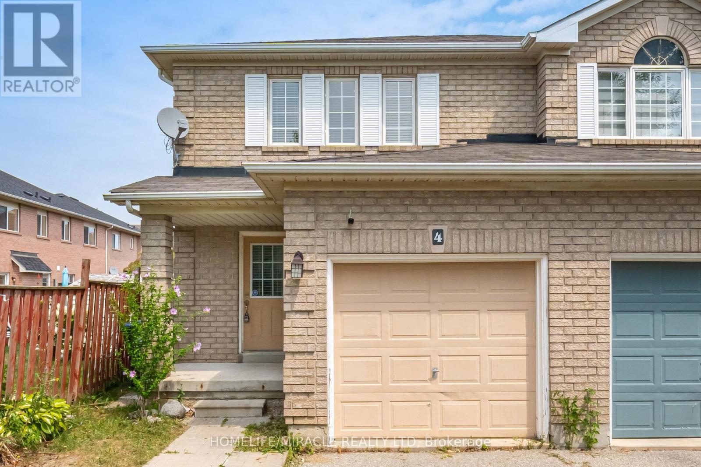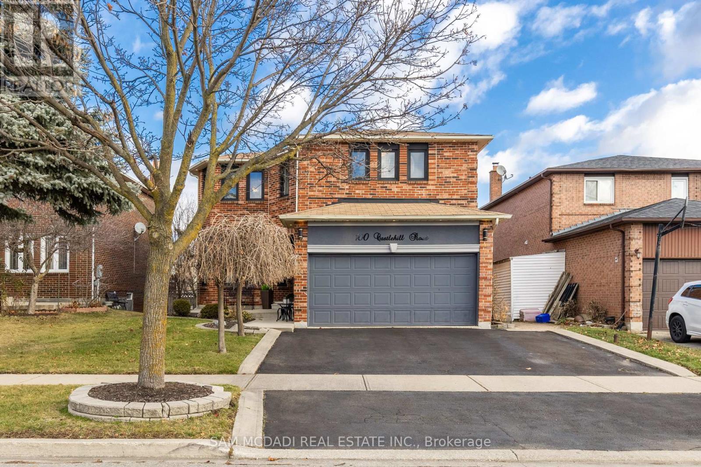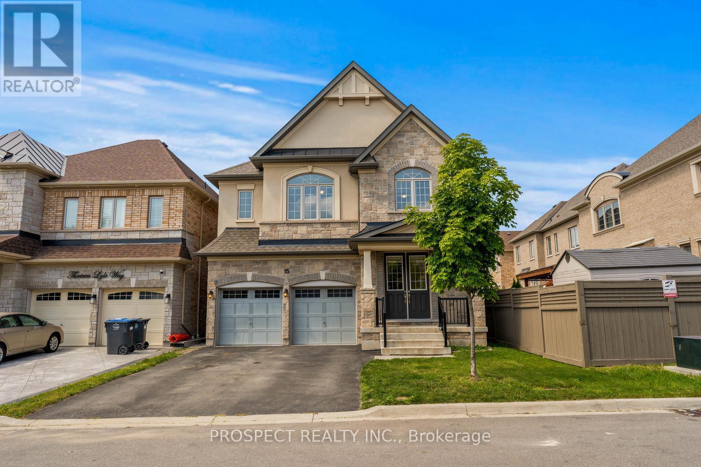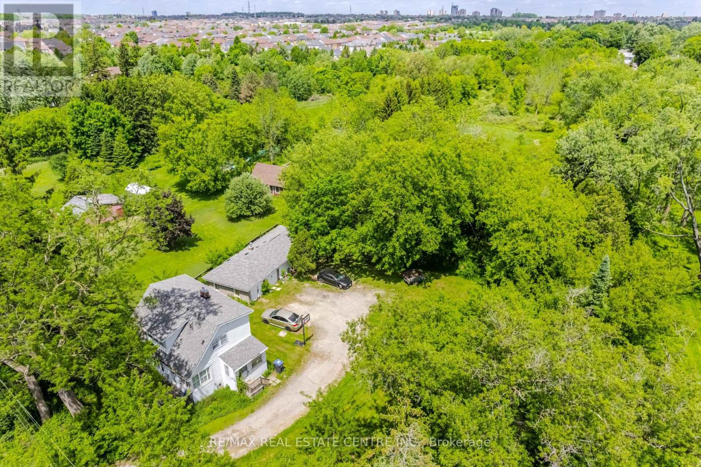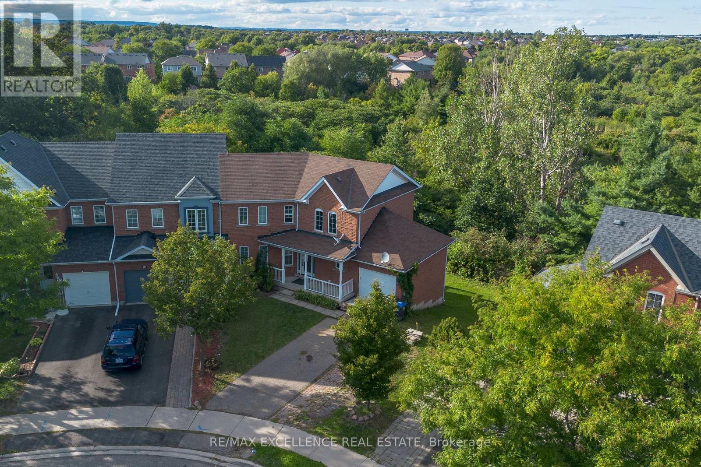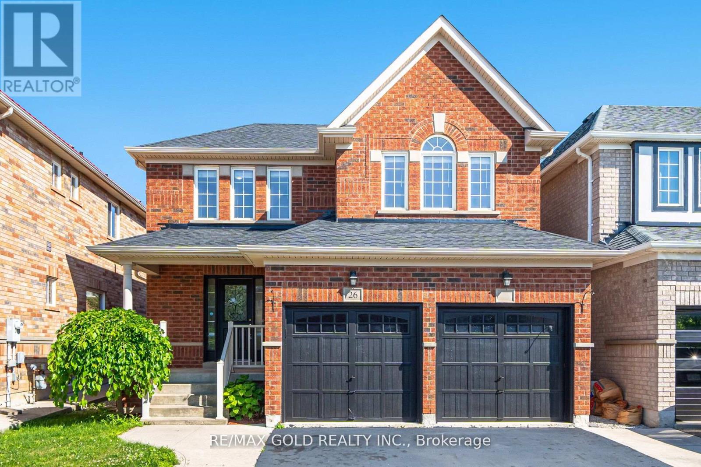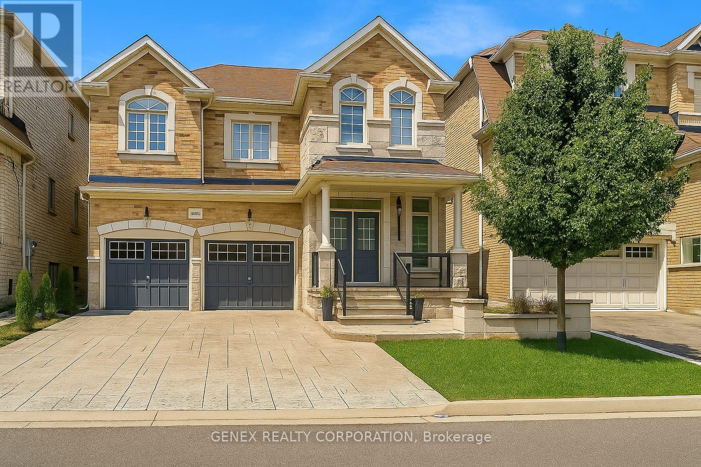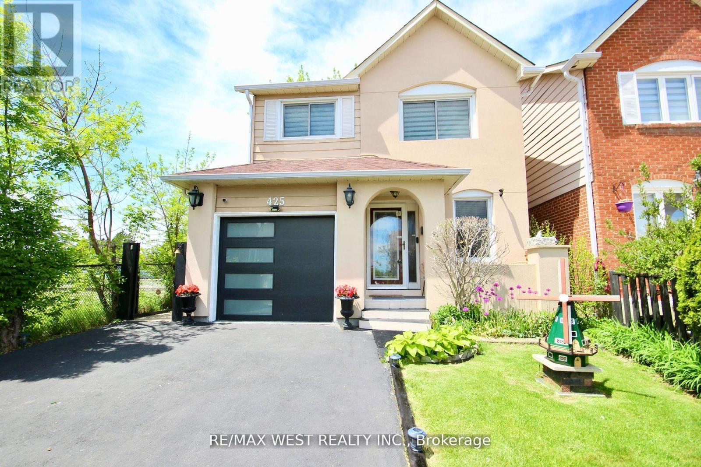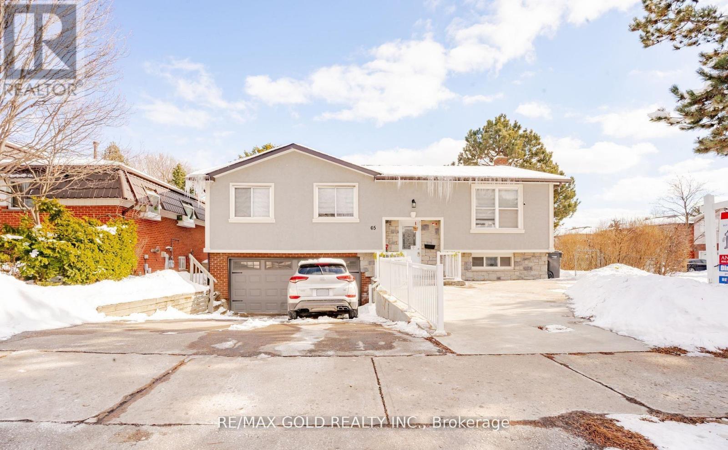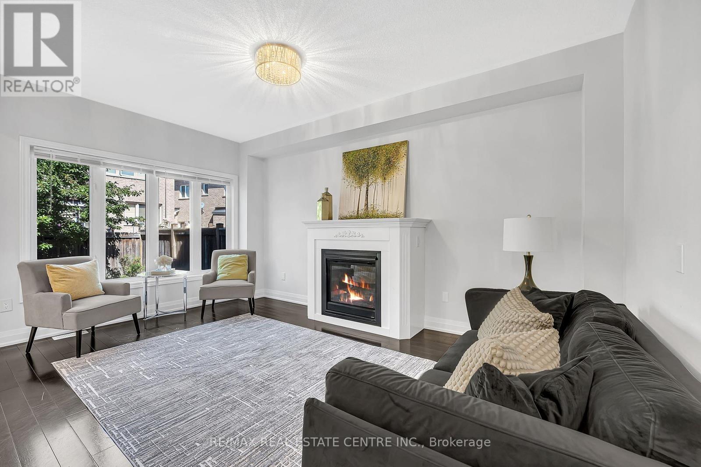- Houseful
- ON
- Brampton Credit Valley
- Credit Valley
- 1 Astrantia Way
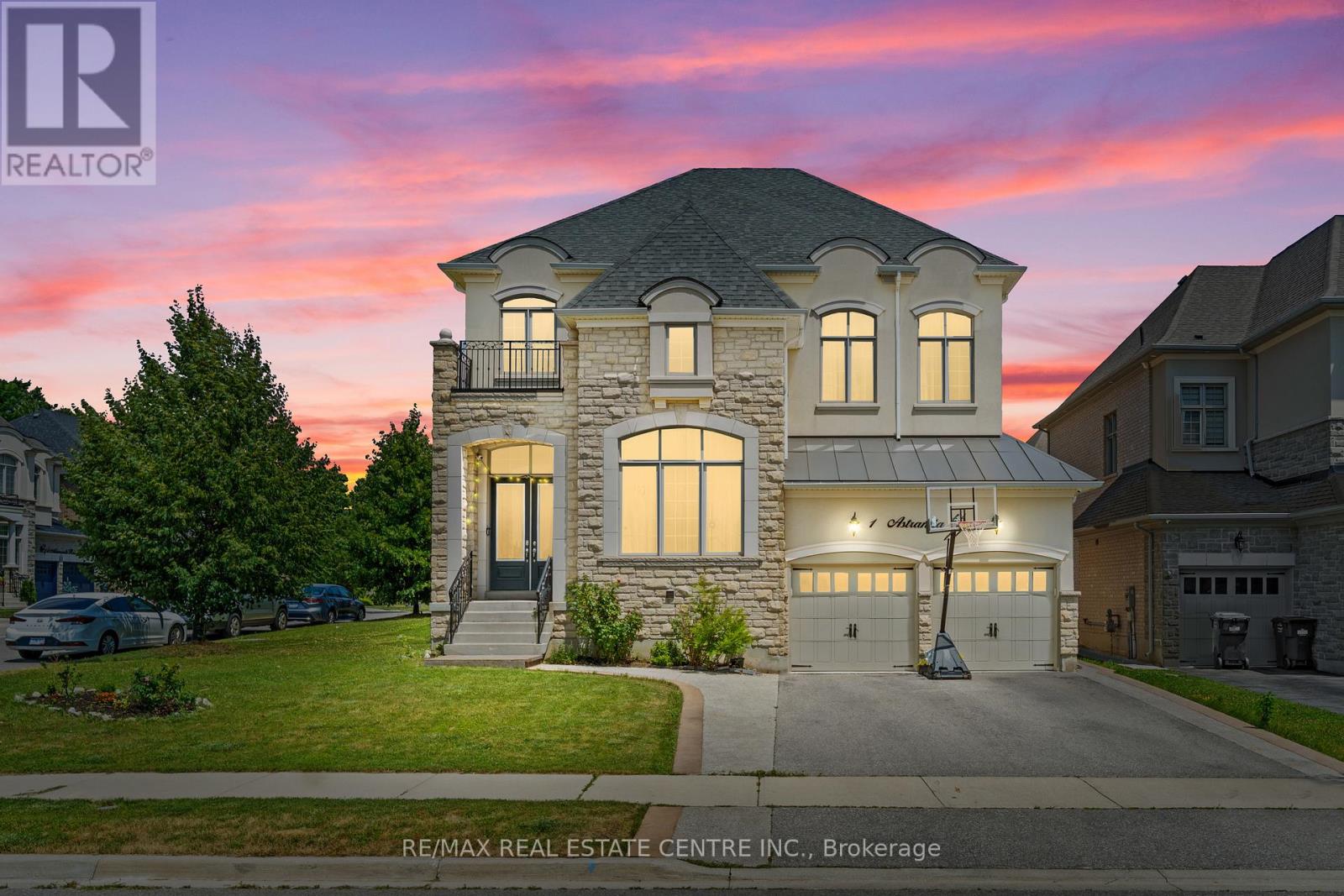
Highlights
Description
- Time on Houseful21 days
- Property typeSingle family
- Neighbourhood
- Median school Score
- Mortgage payment
Experience Luxury Living In This Stunning Medallion-Built Stone & Stucco Elevation C Premium Corner Lot Offering 3960 Sq Ft Above Grade, Plus A 2-Bedroom Rental Basement And An additional 1-Bedroom Suite For Personal Use. Soaring 12 ft Ceilings On The Main Floor & In 2 Bedrooms & 2 Bedrooms 9 Ft , With A Breathtaking 18 ft Ceiling In The Executive office. Features 4 Oversized Bedrooms Each With Washroom Access, And An Open, Spacious Loft Upstairs For Added Versatility. Chefs Dream Kitchen With Upgraded Wolf Built-in Oven, Microwave, And Stove, Sub-Zero Fridge, Granite Counters, Sleek Backsplash. High-End Finishes Include Smooth Ceilings, 8 ft Doors, Undermount Lighting, 2 Way Fireplace, Butler's Pantry, All Bathrooms Granite Countertops, Upgraded Berber Carpet, Owned Water Softener and Upgraded Porcelain Tiles. Functional & Elegant Layout Perfect For Both Everyday Living And Upscale Entertaining. A Rare Opportunity To Own Refined Craftsmanship And Rental Income In One Exceptional Home. (id:63267)
Home overview
- Cooling Central air conditioning
- Heat source Natural gas
- Heat type Forced air
- Sewer/ septic Sanitary sewer
- # total stories 2
- # parking spaces 7
- Has garage (y/n) Yes
- # full baths 6
- # half baths 1
- # total bathrooms 7.0
- # of above grade bedrooms 7
- Flooring Carpeted, hardwood, ceramic
- Subdivision Credit valley
- Lot size (acres) 0.0
- Listing # W12307253
- Property sub type Single family residence
- Status Active
- 4th bedroom 6.09m X 3.96m
Level: 2nd - Den 3.96m X 4.87m
Level: 2nd - 2nd bedroom 5.18m X 4.57m
Level: 2nd - Primary bedroom 6.09m X 4.57m
Level: 2nd - 3rd bedroom 4.87m X 3.65m
Level: 2nd - 3rd bedroom 3.3m X 3m
Level: Basement - Bedroom 7.92m X 5.48m
Level: Basement - 2nd bedroom 3.3m X 3m
Level: Basement - Living room 6.09m X 4.26m
Level: Ground - Kitchen 3.65m X 4.87m
Level: Ground - Eating area 4.26m X 4.87m
Level: Ground - Family room 5.48m X 3.65m
Level: Ground - Dining room 3.96m X 4.26m
Level: Ground - Office 3.35m X 4.26m
Level: Ground
- Listing source url Https://www.realtor.ca/real-estate/28653667/1-astrantia-way-brampton-credit-valley-credit-valley
- Listing type identifier Idx

$-5,677
/ Month

