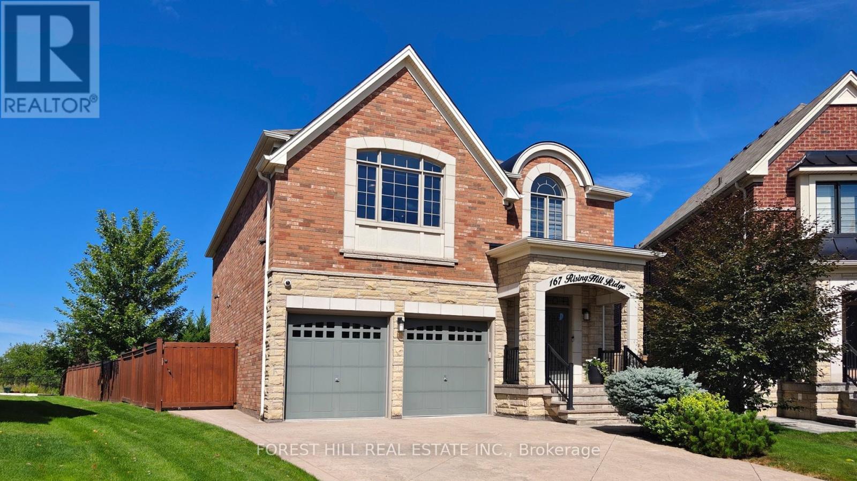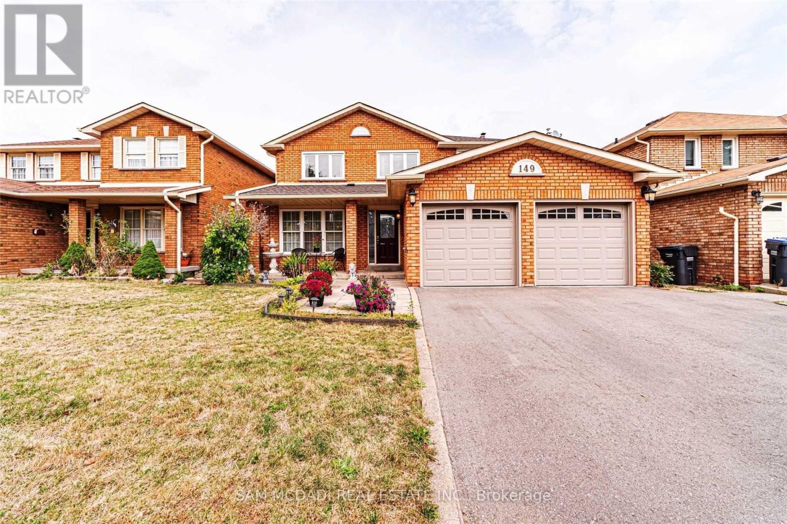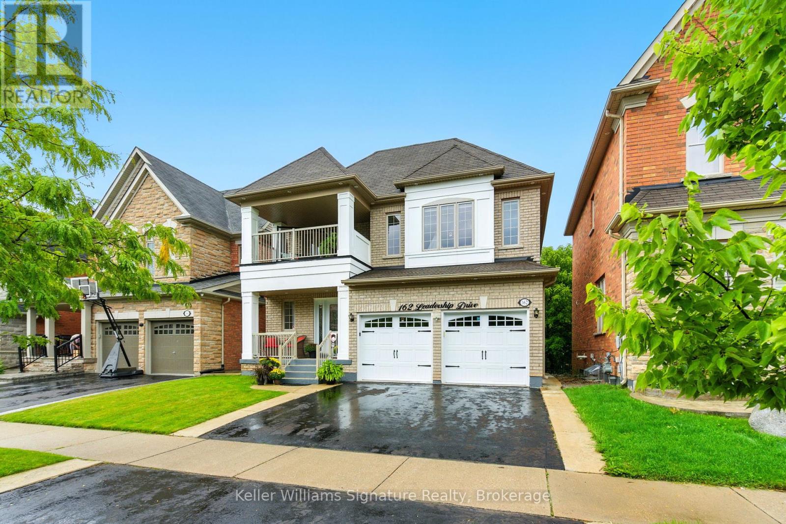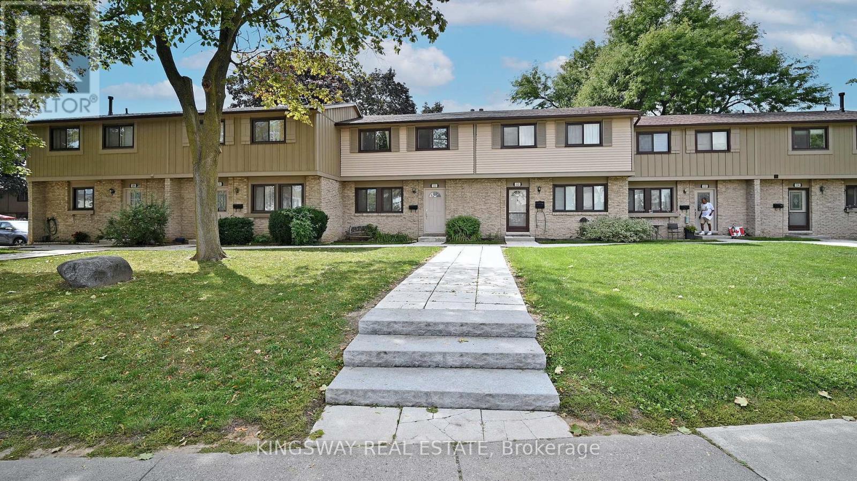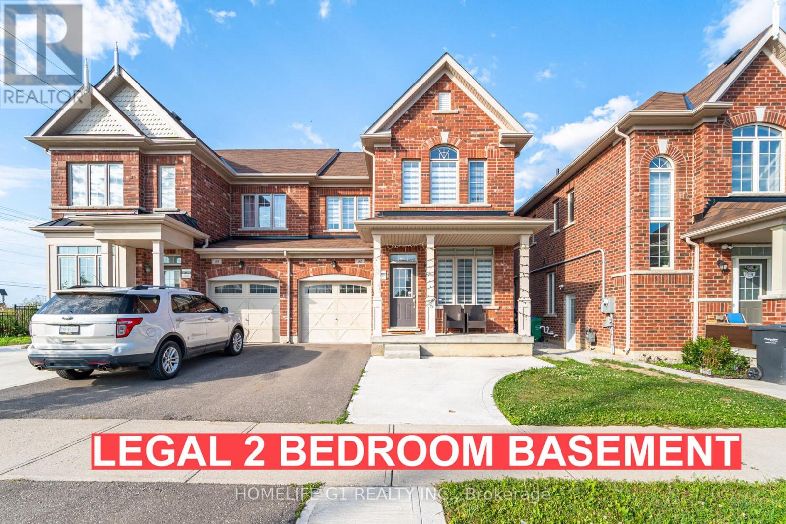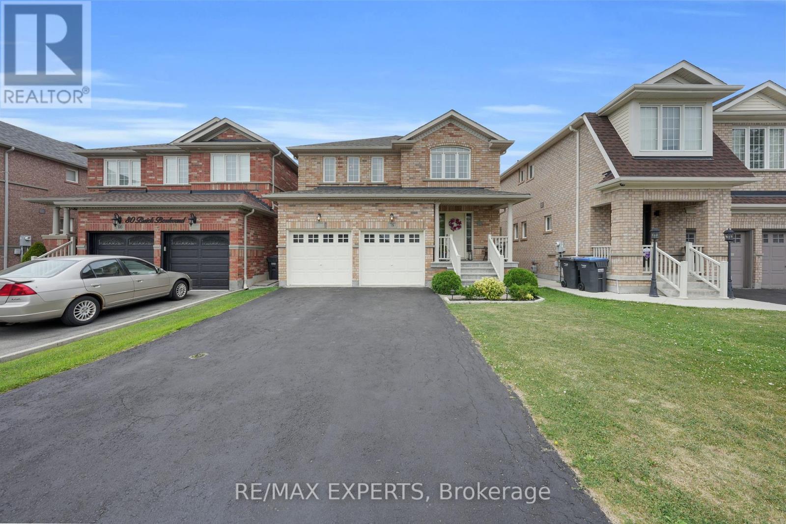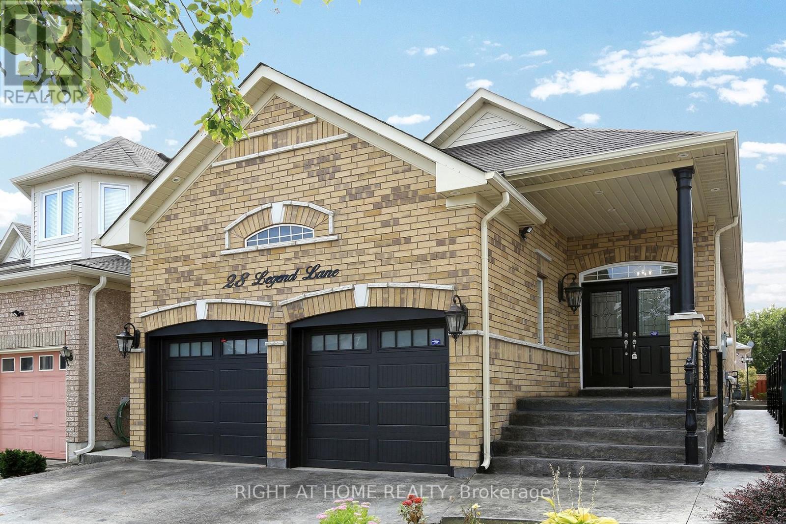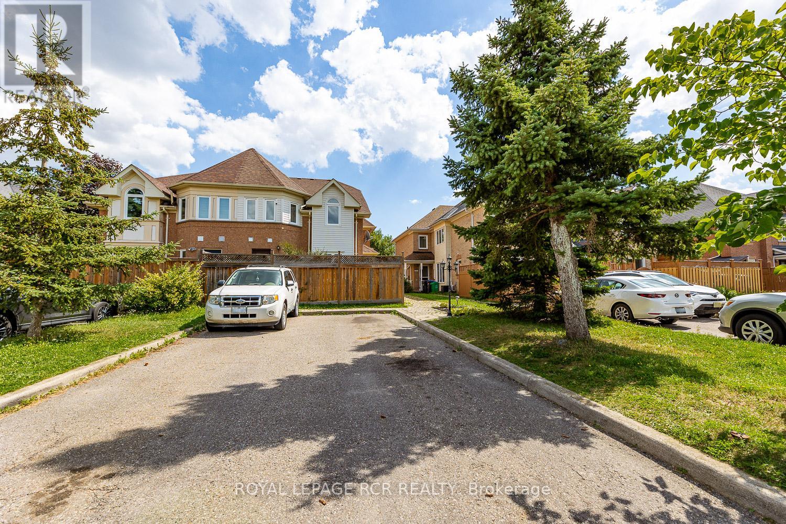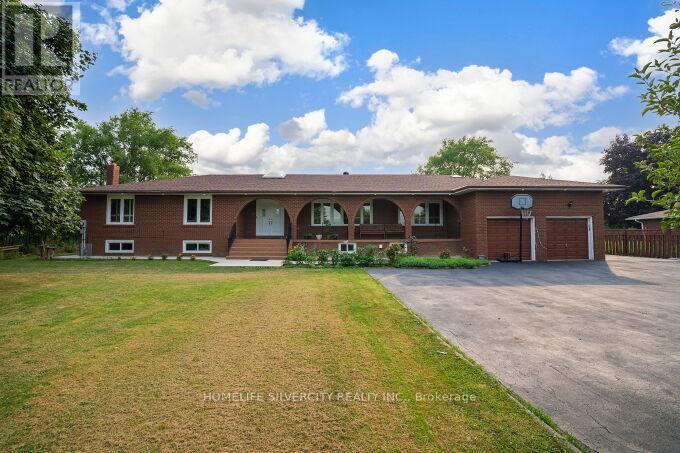- Houseful
- ON
- Brampton Credit Valley
- Credit Valley
- 88 Royal West Dr
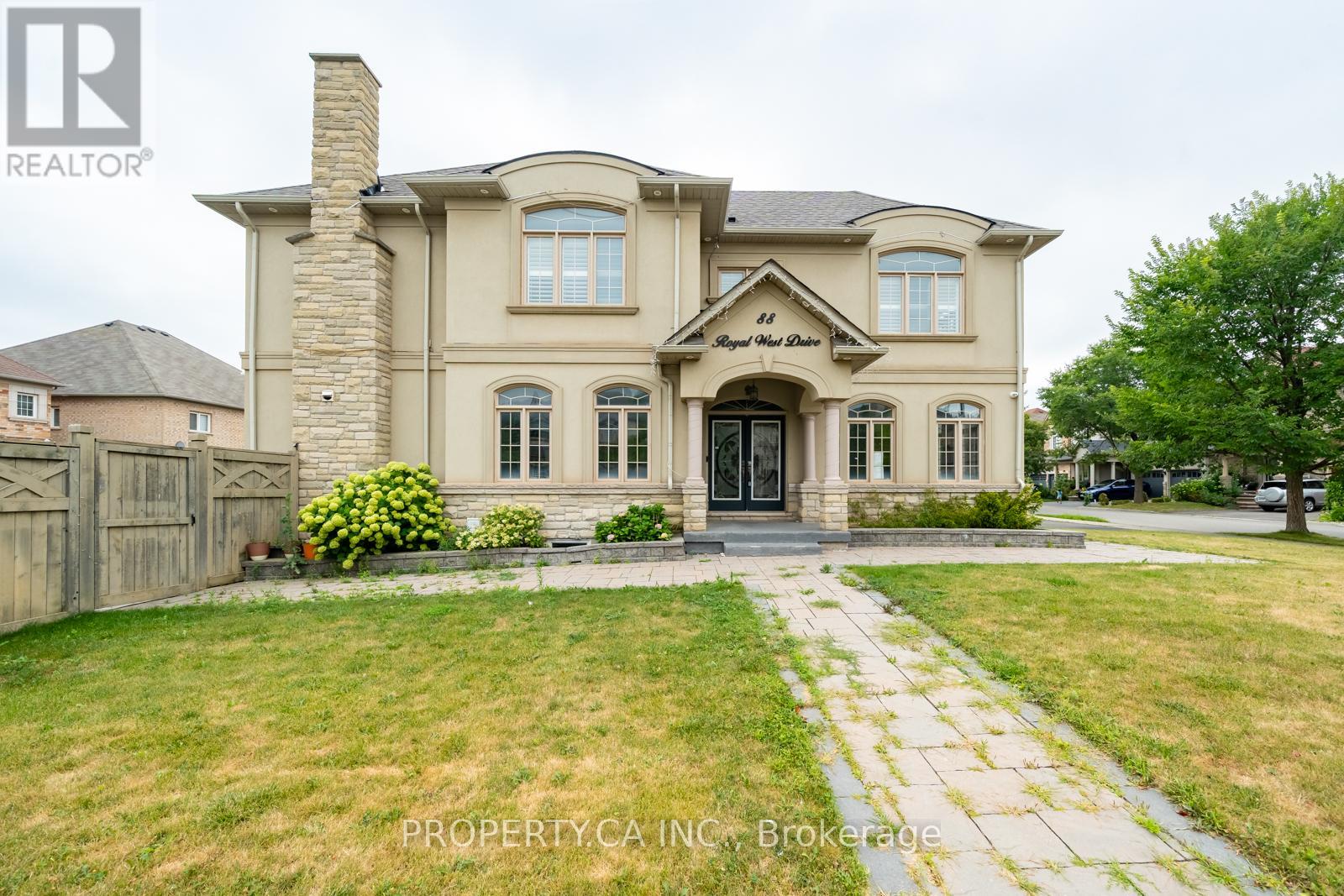
Highlights
Description
- Time on Housefulnew 7 days
- Property typeSingle family
- Neighbourhood
- Median school Score
- Mortgage payment
Modern, spacious luxury home in Mintos Estates of Credit Ridge on a premium corner 57.81 ft lot. Featuring 4+3 bedrooms, 6 bathrooms in 3278SF of above ground space plus a separate LEGAL finished basement with its own side entrance making this home perfect for in-laws or rental income. Open concept layout includes a large living room, elegant dining room and a modern chefs kitchen gorgeous cabinetry, quartz countertops, and sleek tiling. On the second floor there are 4 generously sized bedrooms with the primary bedroom featuring a 5 piece ensuite and his and her closets. The remaining 3 bedrooms each have access to 3 full bathrooms. The basement has a separate entrance, interior access, three bedrooms, den, 2 full bathroom, kitchen and its own laundry. Classy and executive facade with a premium stone and stucco exterior and built-in double car garage. Steps from the GO Station, Transit, Parks, Schools, Shopping, Restaurants, Library & More. Must Sell! Being sold under power of sale. (id:63267)
Home overview
- Cooling Central air conditioning
- Heat source Natural gas
- Heat type Forced air
- Sewer/ septic Sanitary sewer
- # total stories 2
- # parking spaces 6
- Has garage (y/n) Yes
- # full baths 5
- # half baths 1
- # total bathrooms 6.0
- # of above grade bedrooms 6
- Subdivision Credit valley
- Lot desc Lawn sprinkler
- Lot size (acres) 0.0
- Listing # W12369479
- Property sub type Single family residence
- Status Active
- 2nd bedroom 5.62m X 3.97m
Level: 2nd - Primary bedroom 7.14m X 6.61m
Level: 2nd - 3rd bedroom 4.01m X 3.64m
Level: 2nd - 4th bedroom 4.17m X 3.68m
Level: 2nd - Eating area 4.95m X 3.28m
Level: Main - Family room 5.1m X 3.86m
Level: Main - Kitchen 4.04m X 3.37m
Level: Main - Living room 4.96m X 3.55m
Level: Main - Dining room 4.01m X 3.07m
Level: Main
- Listing source url Https://www.realtor.ca/real-estate/28788975/88-royal-west-drive-brampton-credit-valley-credit-valley
- Listing type identifier Idx

$-3,920
/ Month

