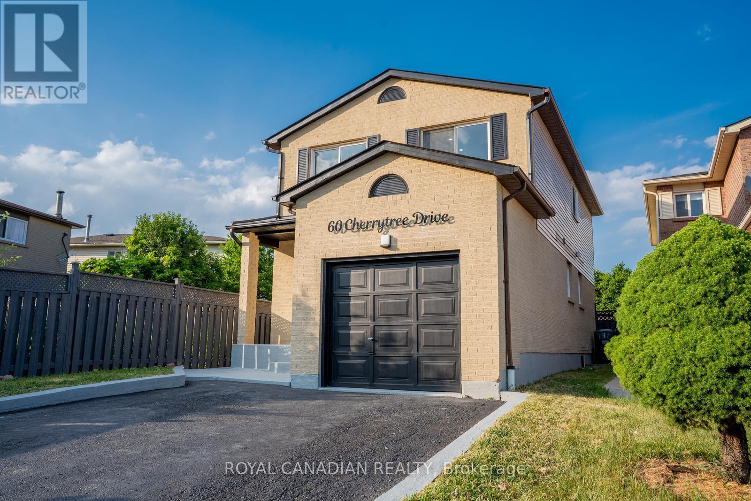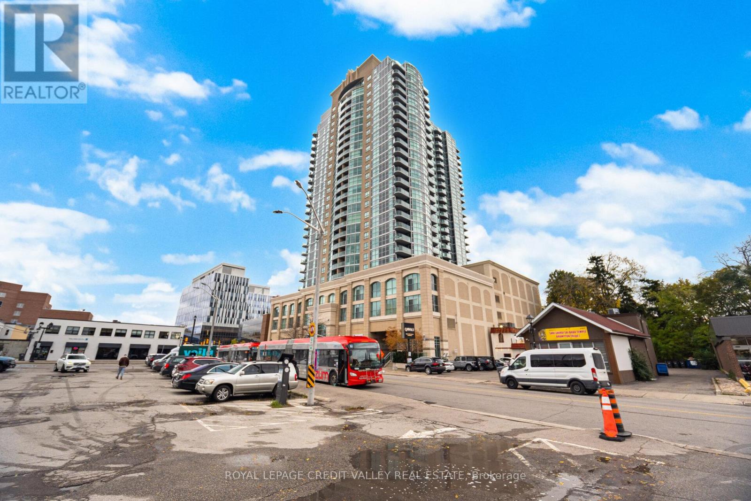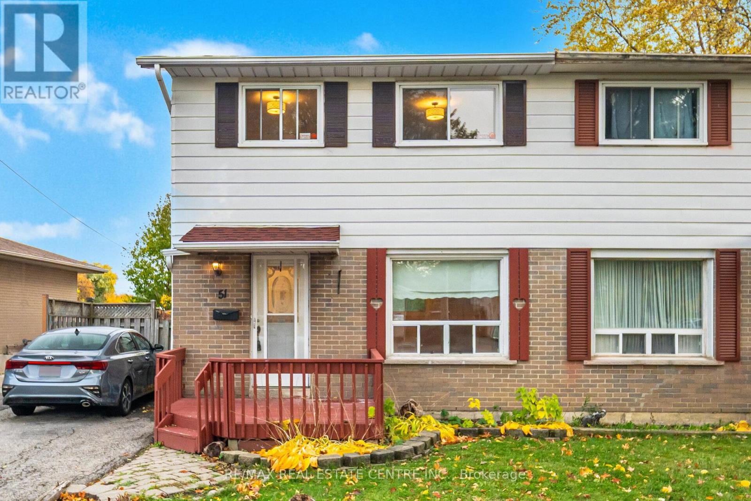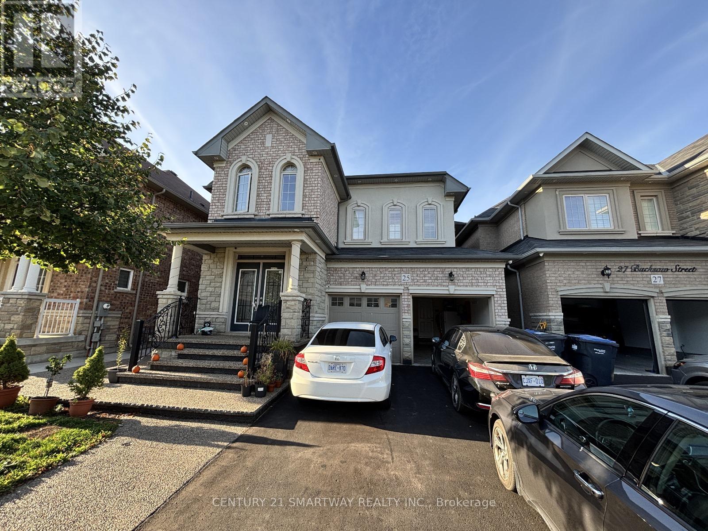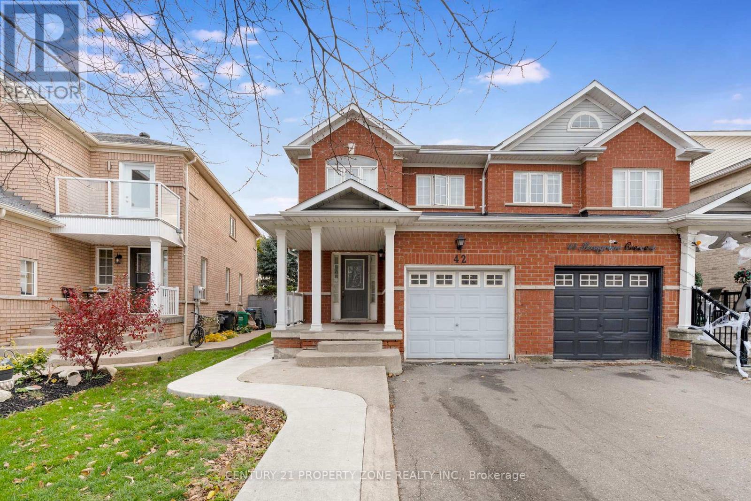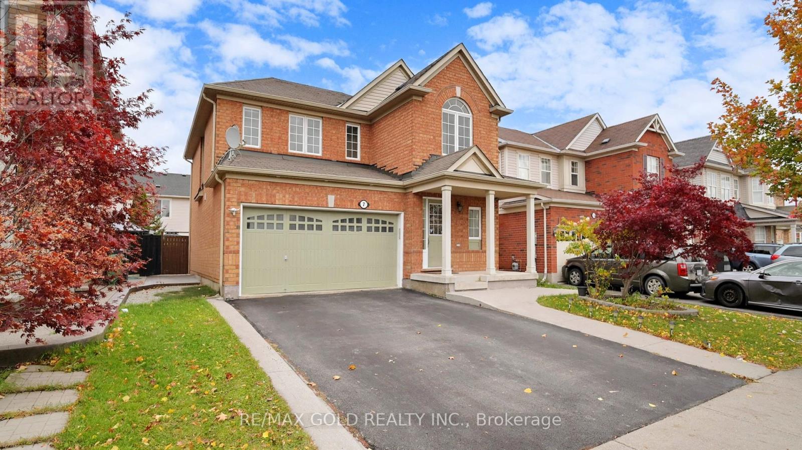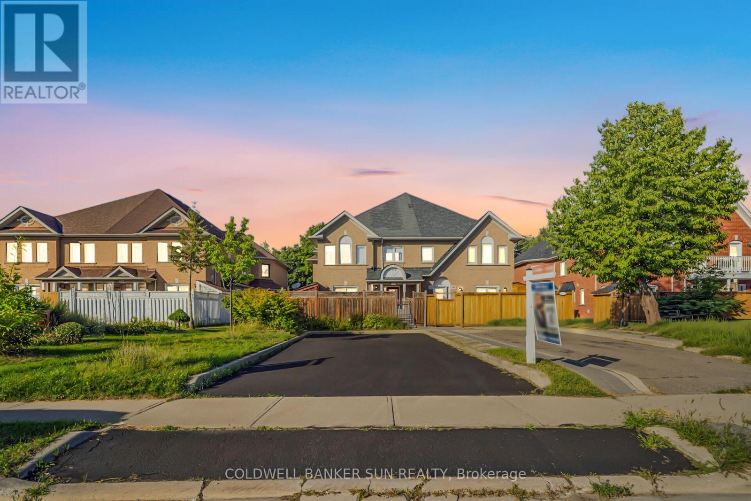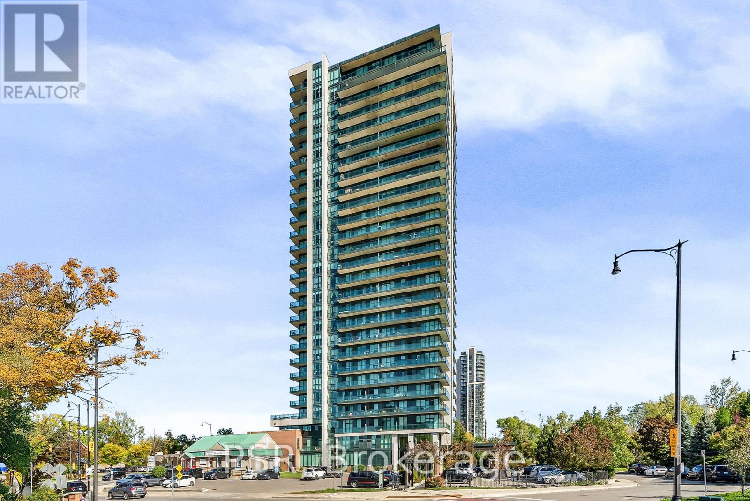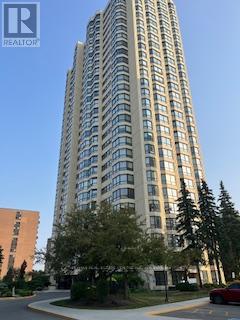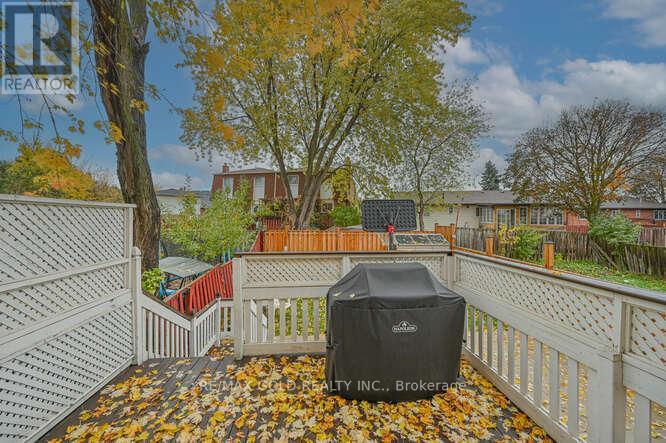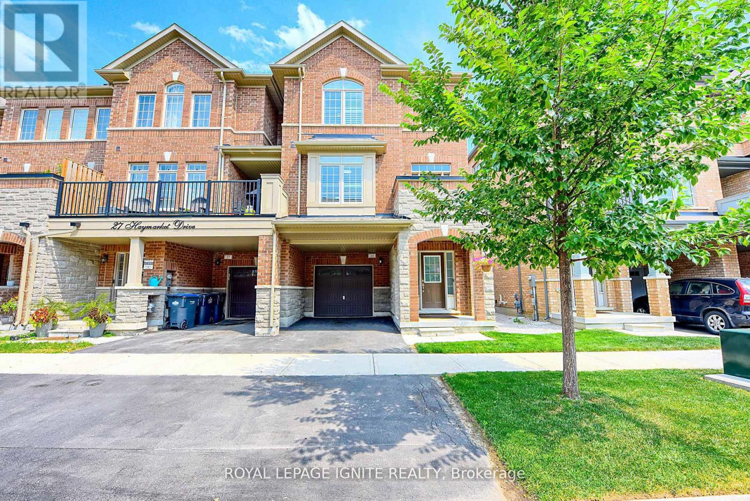- Houseful
- ON
- Brampton Fletcher's Creek Village
- Fletchers Creek Village
- 13 Albright Rd
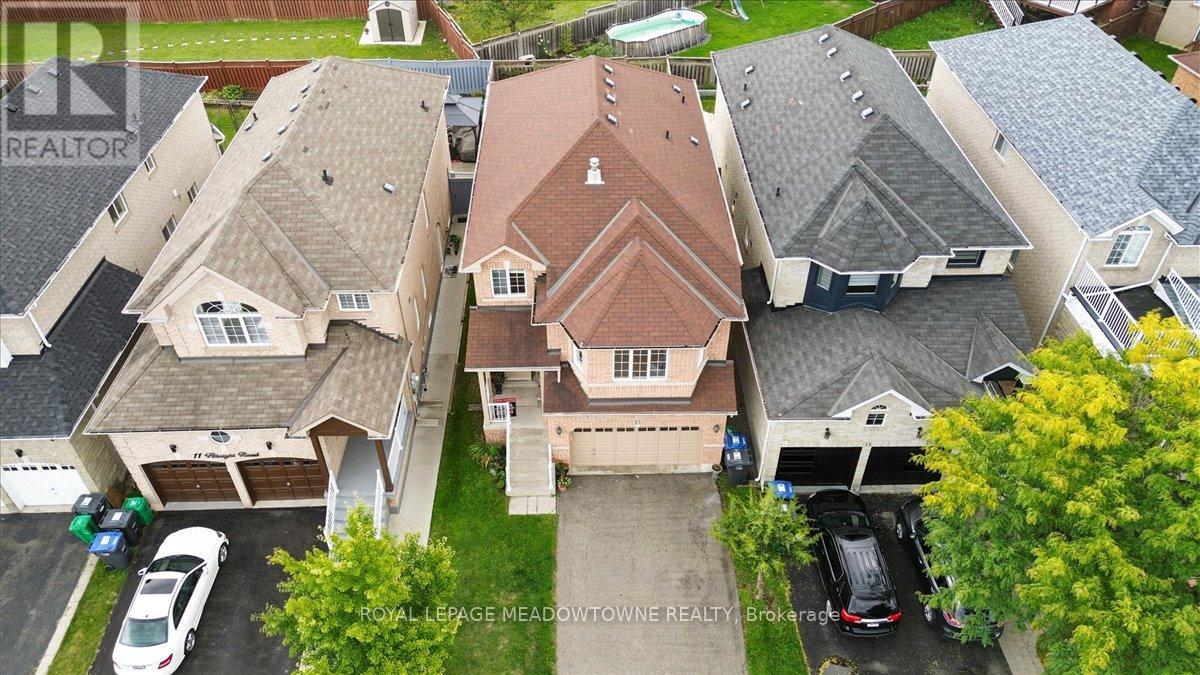
13 Albright Rd
13 Albright Rd
Highlights
Description
- Time on Houseful54 days
- Property typeSingle family
- Neighbourhood
- Median school Score
- Mortgage payment
Welcome to 13 Albright Road, Brampton - a beautifully situated home in one of Brampton's most sought-after family-friendly neighbourhoods. This property combines comfortable living with an unbeatable location, making it an ideal choice for families, professionals, or investors. Step inside to find a bright and functional layout designed for everyday living. The spacious principal rooms offer plenty of natural light, while the bedrooms provide comfort and privacy for the whole family. A versatile basement space adds potential for a recreation room, home office, or in-law setup, giving you flexibility to suit your lifestyle. The backyard is private and welcoming - perfect for summer BBQ's, gardening, or simply enjoying quiet evenings outdoors. What truly sets this home apart is its location. Nestled on a quiet residential street, you're surrounded by all the conveniences Brampton has to offer. Parks, trails, and green spaces are just steps away, encouraging an active lifestyle. Families will appreciate the close proximity to highly rated schools, community centers, and recreational facilities. For commuters, the home is ideally placed near major routes including Highway 410, 407, and the GO Transit, providing seamless access to Mississauga, Toronto, and the GTA. Everyday amenities such as Bramalea City Center, local shops, restaurants, and services are all just minutes away. This is a neighbourhood where community and convenience meet - a place where you can truly put down roots. 13 Albright Road is more than just a home: it's an opportunity to enjoy the best of suburban comfort, city connections, and a vibrant community lifestyle. (id:63267)
Home overview
- Cooling Central air conditioning
- Heat source Natural gas
- Heat type Forced air
- Sewer/ septic Sanitary sewer
- # total stories 2
- # parking spaces 6
- Has garage (y/n) Yes
- # full baths 2
- # half baths 1
- # total bathrooms 3.0
- # of above grade bedrooms 3
- Subdivision Fletcher's creek village
- View Lake view
- Lot size (acres) 0.0
- Listing # W12388635
- Property sub type Single family residence
- Status Active
- Primary bedroom 4.4m X 4.48m
Level: 2nd - 3rd bedroom 4.55m X 3.33m
Level: 2nd - 2nd bedroom 3.13m X 3.33m
Level: 2nd - Family room 5.19m X 6.15m
Level: In Between - Eating area 2.45m X 3.71m
Level: Main - Kitchen 2.66m X 3.71m
Level: Main - Dining room 3.95m X 3.45m
Level: Main - Living room 4.96m X 3.16m
Level: Main
- Listing source url Https://www.realtor.ca/real-estate/28830253/13-albright-road-brampton-fletchers-creek-village-fletchers-creek-village
- Listing type identifier Idx

$-2,531
/ Month

