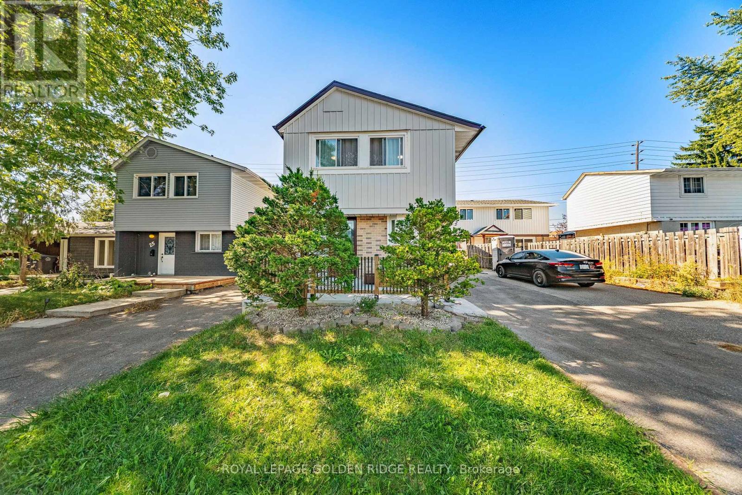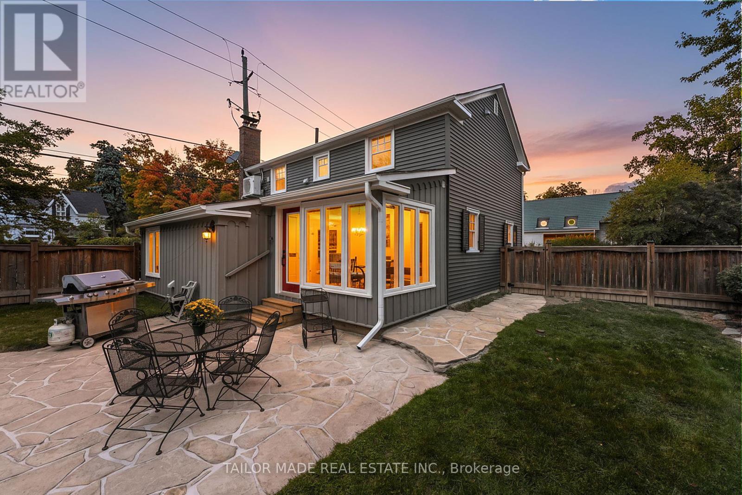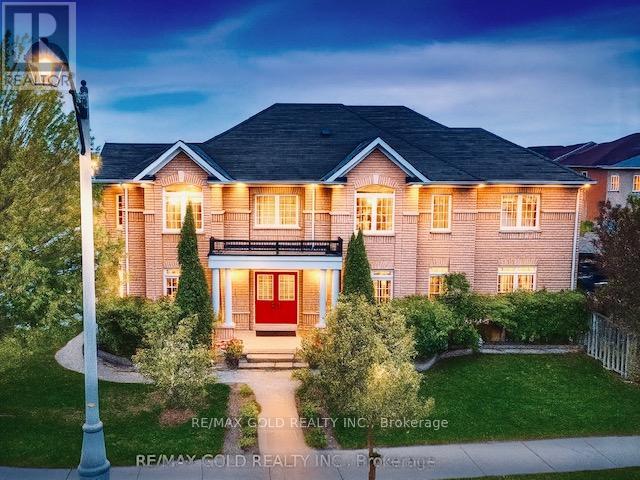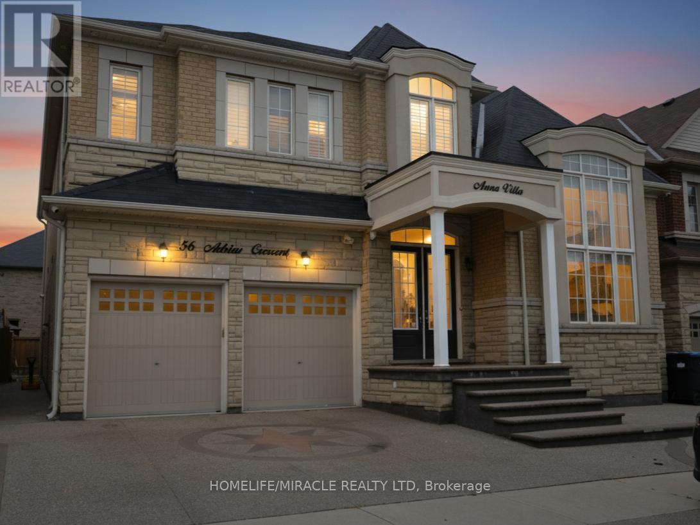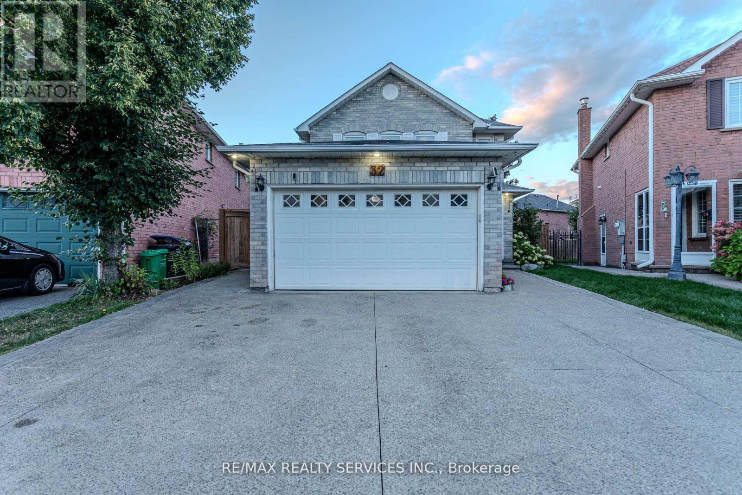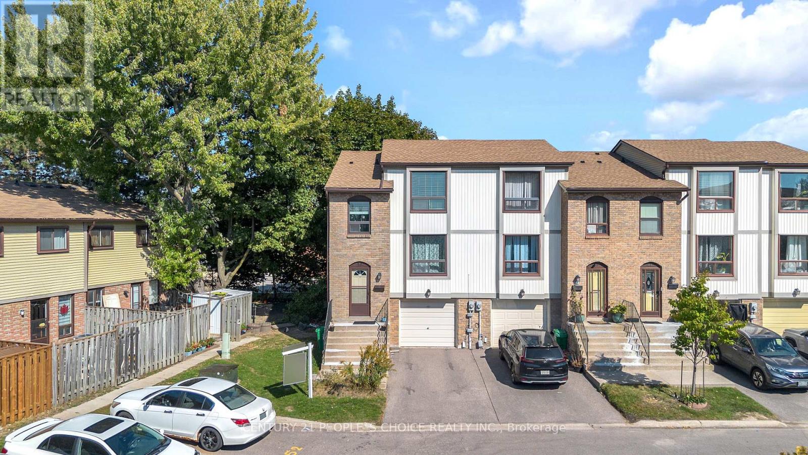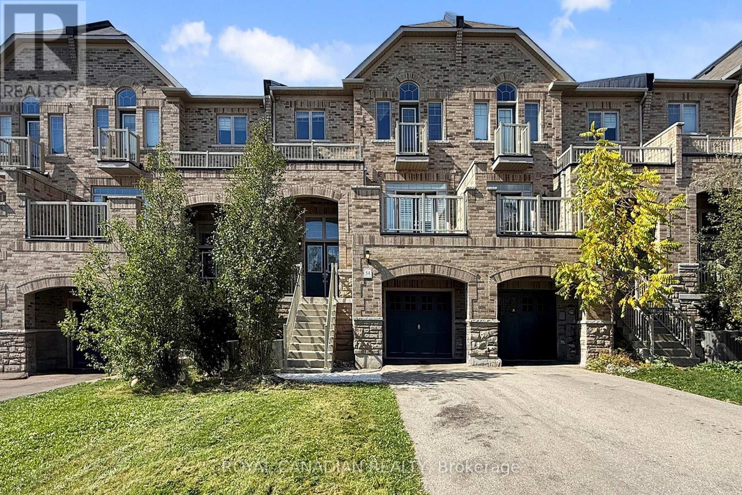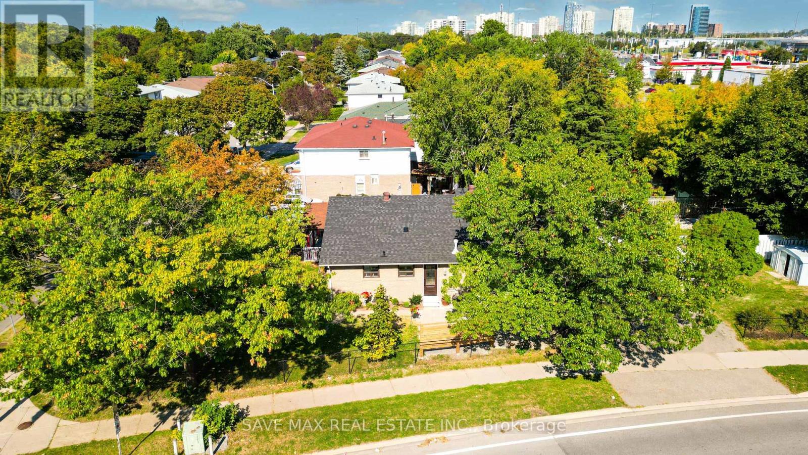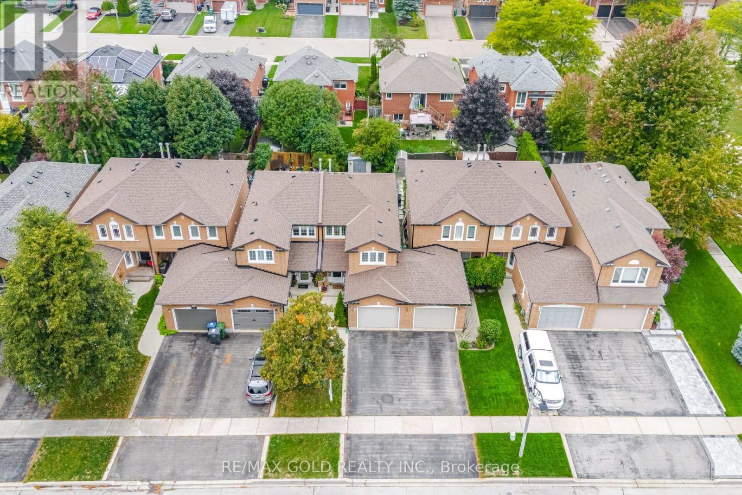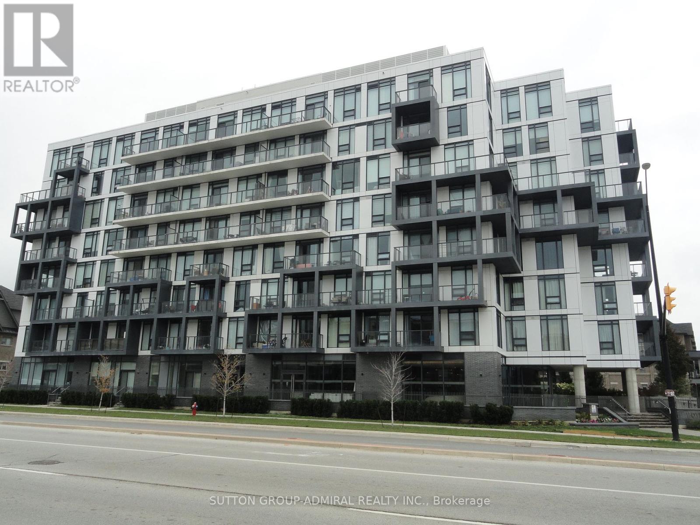- Houseful
- ON
- Brampton
- Fletchers Creek Village
- 26 Porchlight Rd
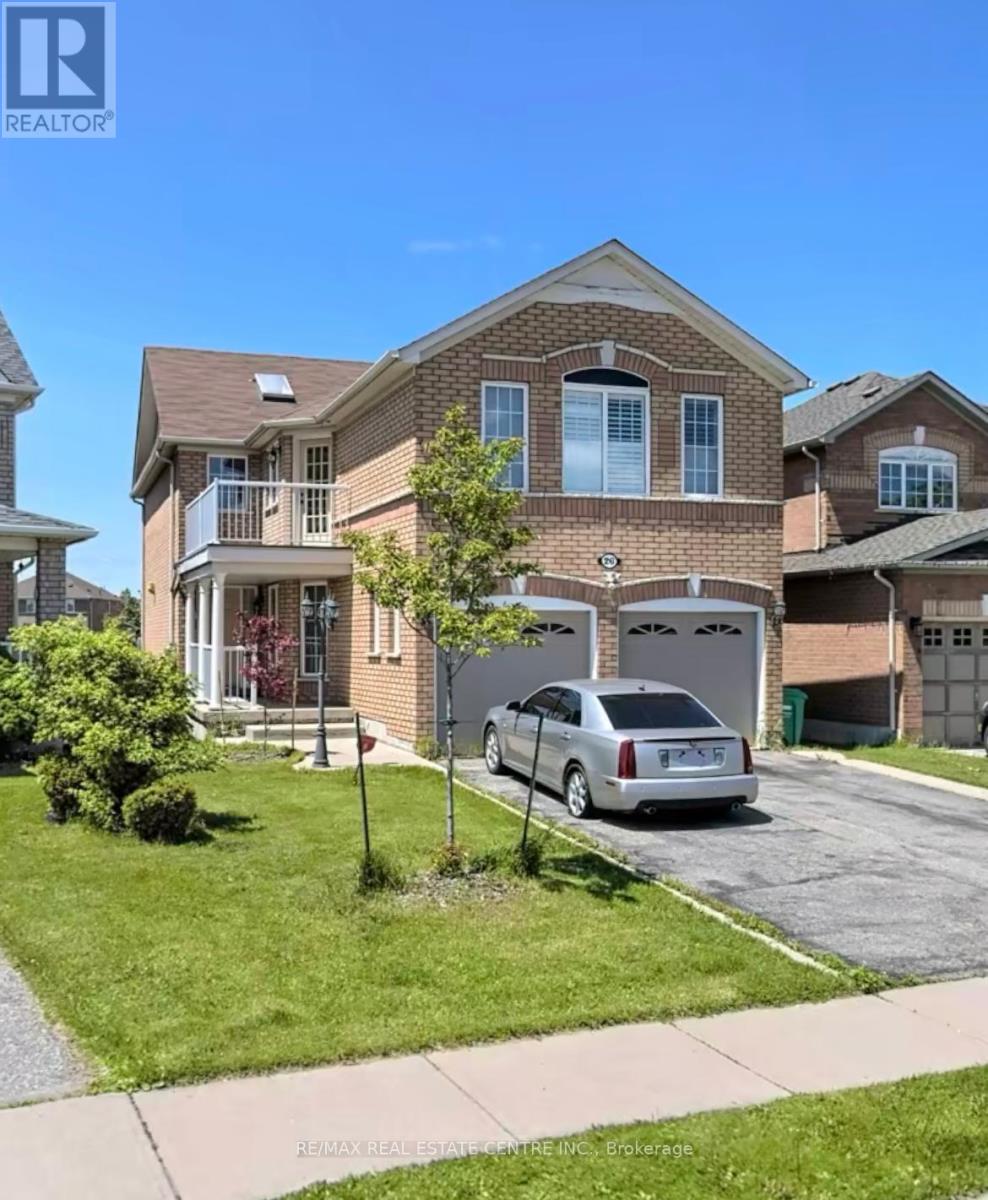
Highlights
Description
- Time on Housefulnew 17 hours
- Property typeSingle family
- Neighbourhood
- Median school Score
- Mortgage payment
Everyone's Dream Home Is Here! Experience Luxury Living Backing Onto A Peaceful Ravine! This Exquisite 4+2 Bedroom Home Offers Unmatched Privacy & Breathtaking Views Of A Lush Greenbelt. The Inviting Front Porch, Accented W/ Concrete Tiles & Sleek Glass Railings, Sets A Modern & Welcoming Tone. Step Into A Grand Foyer Highlighted By Elegant Pot Lights, Ceramic Flooring, & Soaring Ceilings W/ A Skylight That Fills The Space W/ Natural Light. The Cozy Family Rm Features Large Windows For Plenty Of Sunshine, While The Adjacent Dining Area Overlooks The Elegant Living Rm W/ A Striking Gas Fireplace & Accent Wall. Enjoy Picturesque Views Of The Backyard & Ravine From Every Angle. The Open-Concept Kitchen Is A Chef's Dream, Showcasing A Stunning 9x4 Ft Marble Island, Marble Backsplash, Top-Of-The-Line Built-In Appliances, & A Professional-Grade Oven. Walk Out To A Private Deck Complete W/ A Charming Gazebo Perfect For Outdoor Dining Or Quiet Relaxation. Gleaming Hardwood Floors Run Throughout The Home. Upstairs, You'll Find 4 Beautifully Appointed Bedrms. The Luxurious Primary Suite Features A Spa-Like Ensuite W/ Marble Finishes, A Classic Clawfoot Tub, Glass Shower, And A Spacious Vanity. The Second Bedroom Can Serve As A Nursery Or Home Office, While The Third Bedroom Opens To A Private Balcony. The Expansive Fourth Bedroom Includes A Walk-In Closet And A 3-Piece Ensuite. Going Down The Fully Finished W/O Basement Offers An In-Law Suite, Not Just 1 But Total Of 2.5 Bathrms!! A Complete Modern Kitchen, A Fireplace & Own Laundry Rm, Ideal For Extended Family Or Guests! Ideally Located In The Middle Of Everything! Make This Perfect Home Yours Now! (id:63267)
Home overview
- Cooling Central air conditioning
- Heat source Natural gas
- Heat type Forced air
- Sewer/ septic Sanitary sewer
- # total stories 2
- # parking spaces 6
- Has garage (y/n) Yes
- # full baths 4
- # half baths 2
- # total bathrooms 6.0
- # of above grade bedrooms 6
- Flooring Ceramic, hardwood, laminate
- Has fireplace (y/n) Yes
- Subdivision Fletcher's creek village
- Directions 2191533
- Lot size (acres) 0.0
- Listing # W12451775
- Property sub type Single family residence
- Status Active
- 4th bedroom 5.38m X 4.11m
Level: 2nd - 3rd bedroom 3.35m X 4.26m
Level: 2nd - 2nd bedroom 3.04m X 4.26m
Level: 2nd - Primary bedroom 4.57m X 4.87m
Level: 2nd - Kitchen 3.67m X 2.76m
Level: Lower - 2nd bedroom 3.68m X 2.75m
Level: Lower - Bedroom 4.57m X 3.98m
Level: Lower - Foyer 3.67m X 2.77m
Level: Main - Family room 4.26m X 3.35m
Level: Main - Kitchen 4.41m X 3.04m
Level: Main - Living room 4.57m X 4.41m
Level: Main - Dining room 4.41m X 3.35m
Level: Main
- Listing source url Https://www.realtor.ca/real-estate/28966273/26-porchlight-road-brampton-fletchers-creek-village-fletchers-creek-village
- Listing type identifier Idx

$-3,466
/ Month

