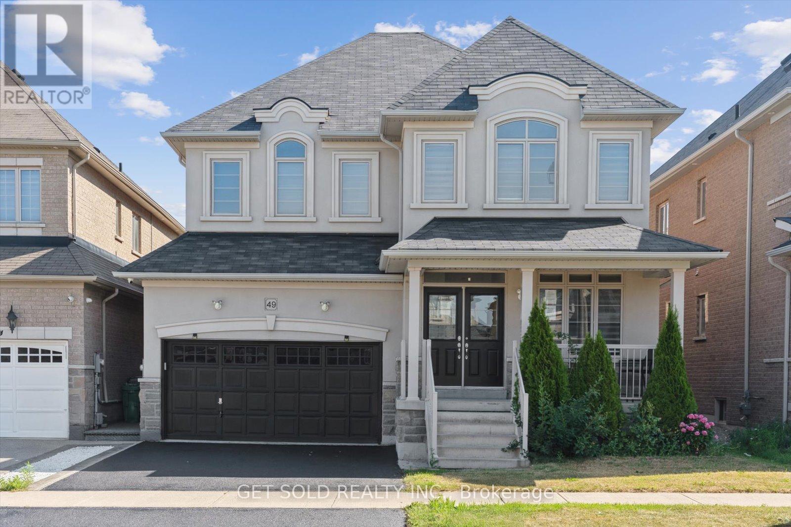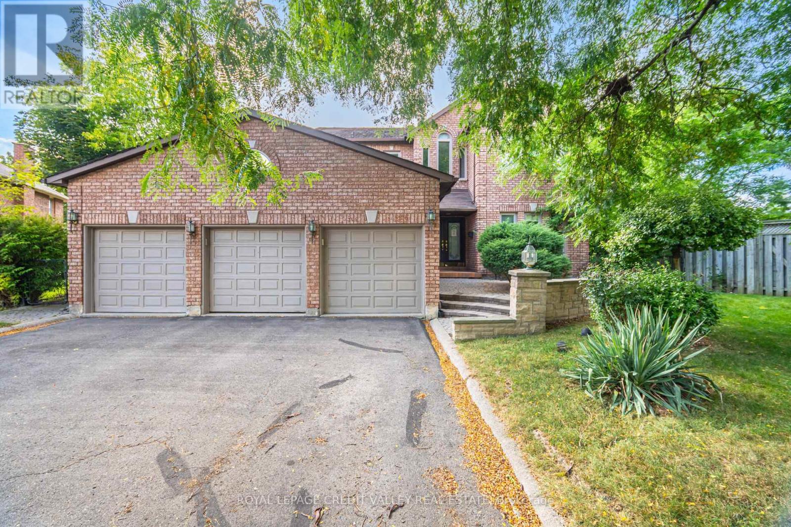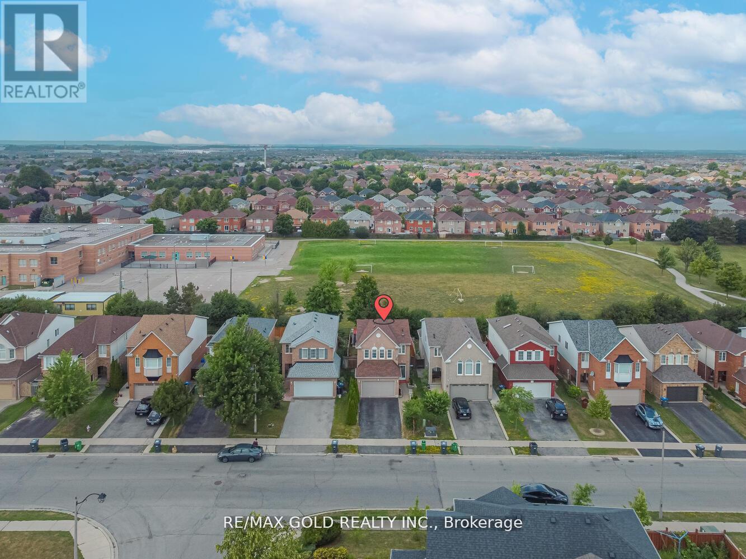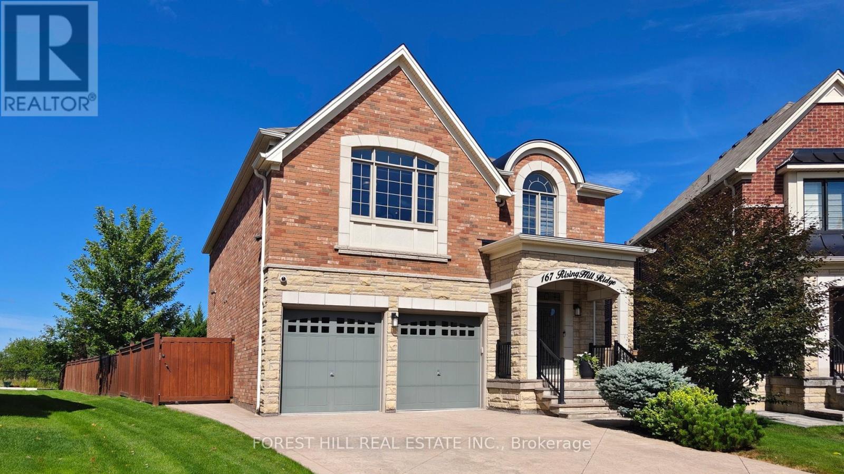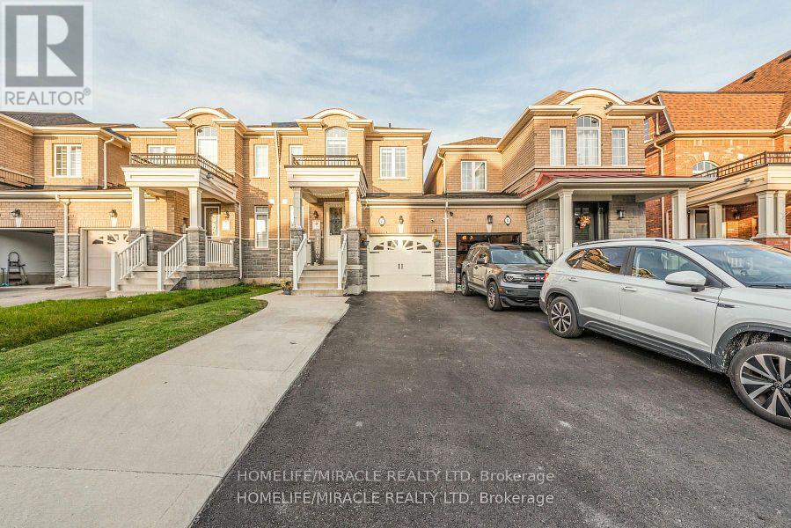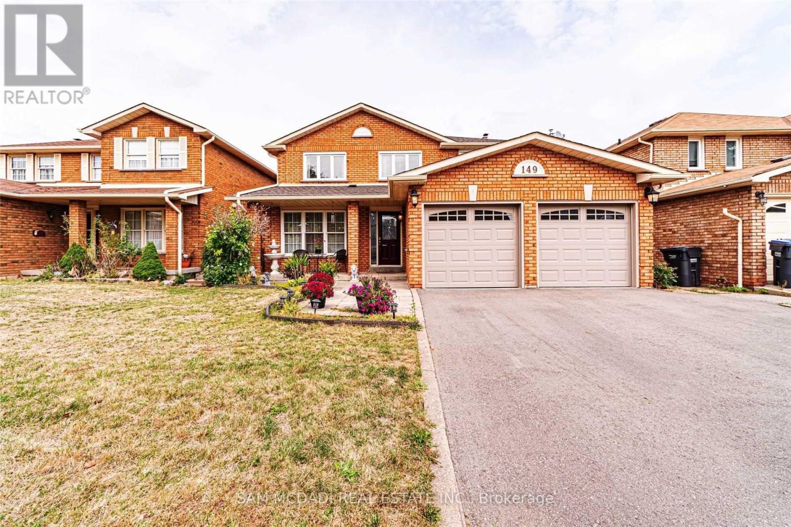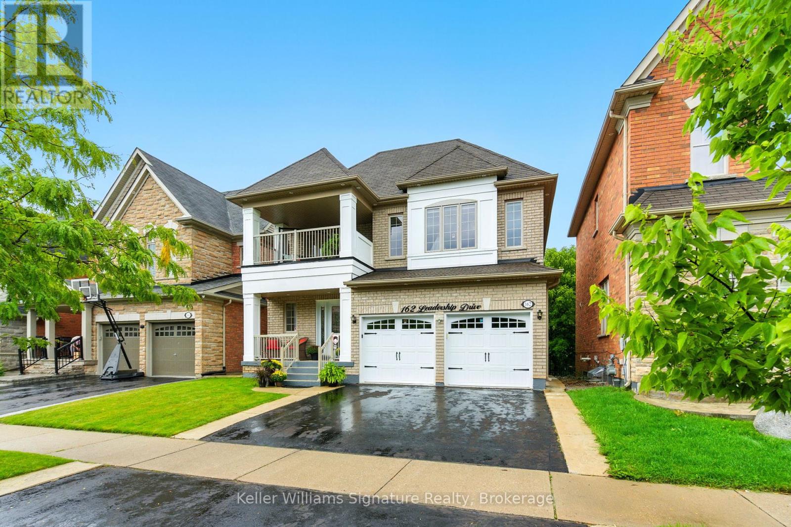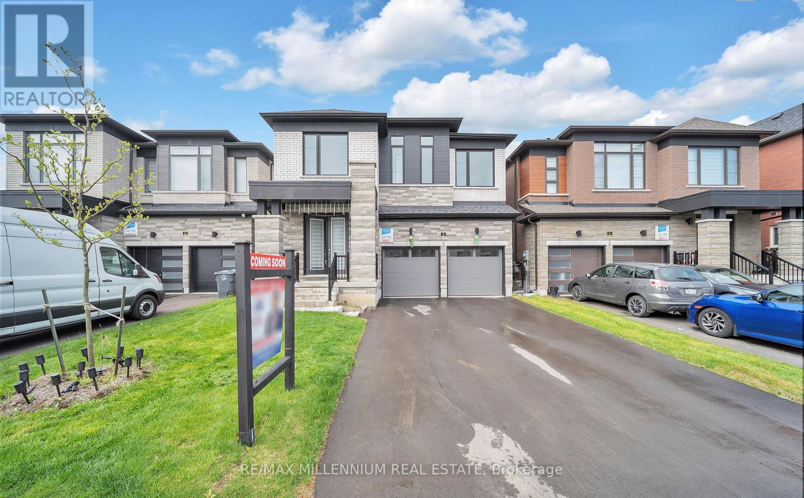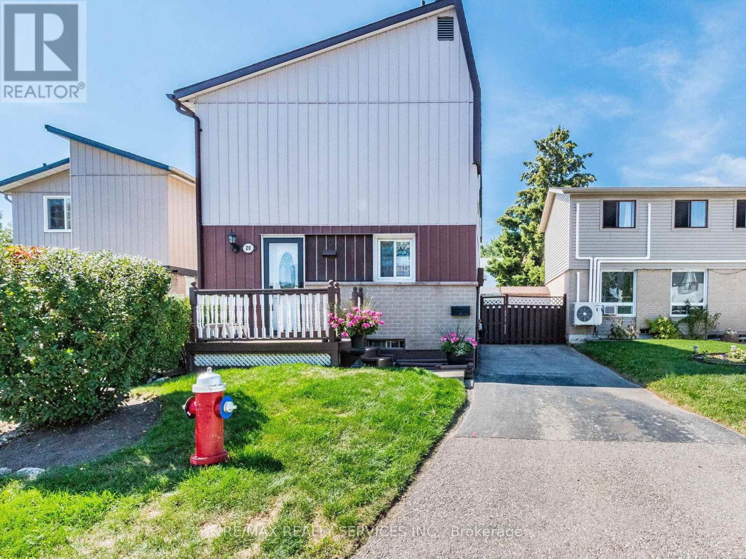- Houseful
- ON
- Brampton
- Fletcher's Meadow
- 74 Earl Grey Cres
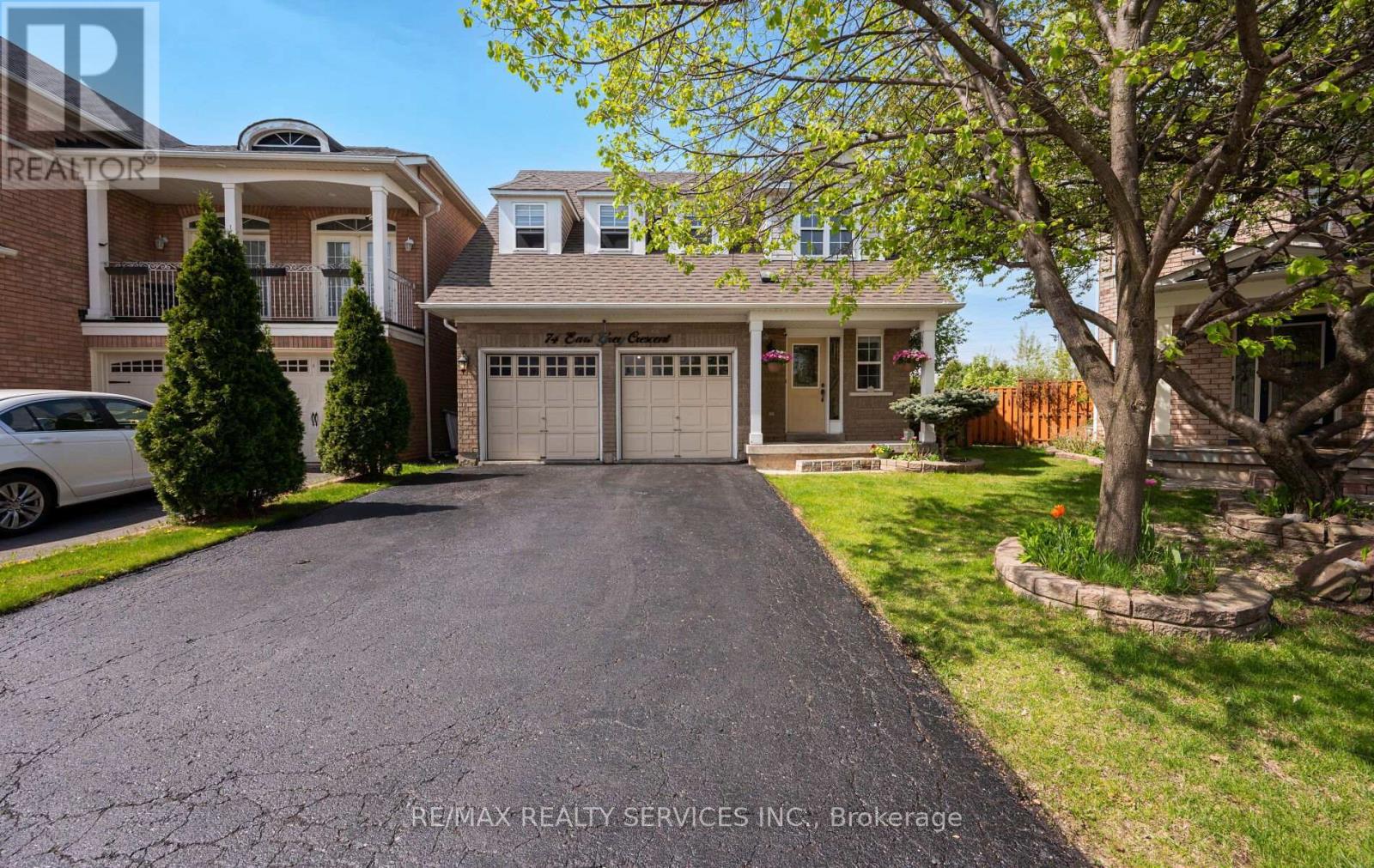
Highlights
Description
- Time on Housefulnew 2 days
- Property typeSingle family
- Neighbourhood
- Median school Score
- Mortgage payment
****Priced To Sell**** Gorgeous Detached Home With Double Car Garage Situated On ****A Premium Pie-Shaped Lot With No Neighbor's In The Back**** Step Inside To A Bright And Spacious Open-Concept Main Floor Featuring A Large Living & Dining Area With Hardwood Floors And A Cozy Gas Fireplace Overlooking The Private Backyard. The Spacious Kitchen And Breakfast Area Are Filled With Natural Light And Showcase Brand New Quartz Countertops, Stainless Steel Appliances, Pot Lights, And A Walk-Out To Your Very Own Backyard Retreat. Enjoy Summer Entertaining On The Oversized Two-Tier Wooden Deck, Perfect For Gatherings And Relaxing Outdoors. The Upper Level Offers Three Generously Sized Bedrooms, Including A Spacious Primary Suite With A Walk-In Closet And A Private 4-Piece Ensuite. The Finished Basement Provides A Large Rec Room With Laminate Floors And Endless Possibilities For Additional Living Space. Located On A Quiet Street, This Beautiful Home Backs Onto Open Green Space With No Rear Neighbor's, Offering Added Privacy. Walking Distance To Plazas, Schools, Parks, And Public Transit. Just Minutes To Mount Pleasant GO Station And All Major Amenities. (id:63267)
Home overview
- Cooling Central air conditioning
- Heat source Natural gas
- Heat type Forced air
- Sewer/ septic Sanitary sewer
- # total stories 2
- # parking spaces 6
- Has garage (y/n) Yes
- # full baths 2
- # half baths 1
- # total bathrooms 3.0
- # of above grade bedrooms 3
- Flooring Laminate
- Subdivision Fletcher's meadow
- Lot size (acres) 0.0
- Listing # W12374013
- Property sub type Single family residence
- Status Active
- 3rd bedroom 3.17m X 2.8m
Level: 2nd - 2nd bedroom 5.24m X 3.2m
Level: 2nd - Primary bedroom 5.85m X 3.72m
Level: 2nd - Recreational room / games room 6.74m X 3.54m
Level: Basement - Other Measurements not available
Level: Basement - Eating area 4.02m X 3.38m
Level: Main - Dining room 4.82m X 3.72m
Level: Main - Living room 4.82m X 3.72m
Level: Main - Kitchen 4.02m X 3.38m
Level: Main
- Listing source url Https://www.realtor.ca/real-estate/28798863/74-earl-grey-crescent-brampton-fletchers-meadow-fletchers-meadow
- Listing type identifier Idx

$-2,346
/ Month

