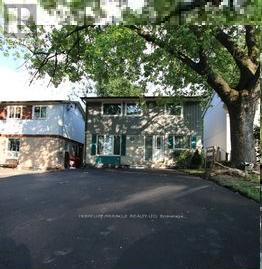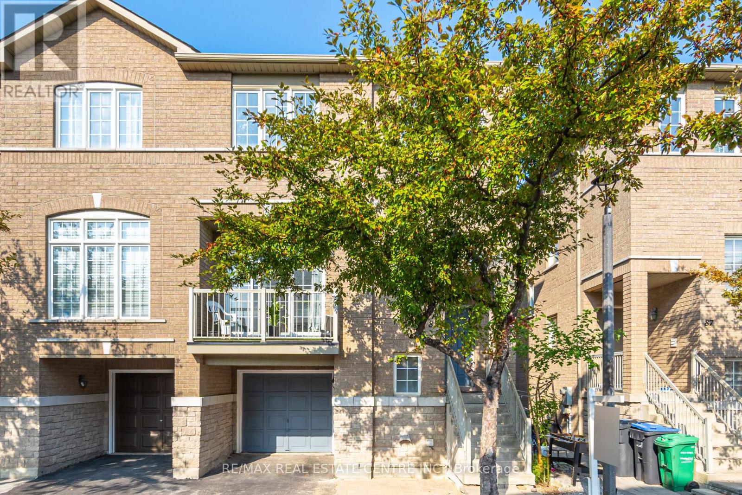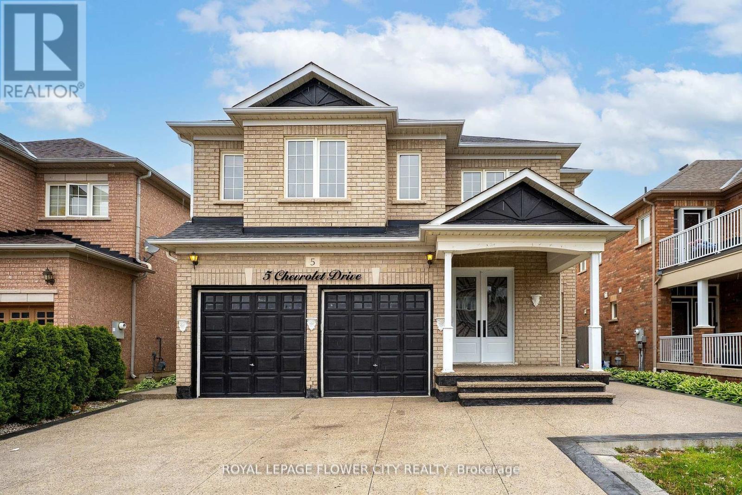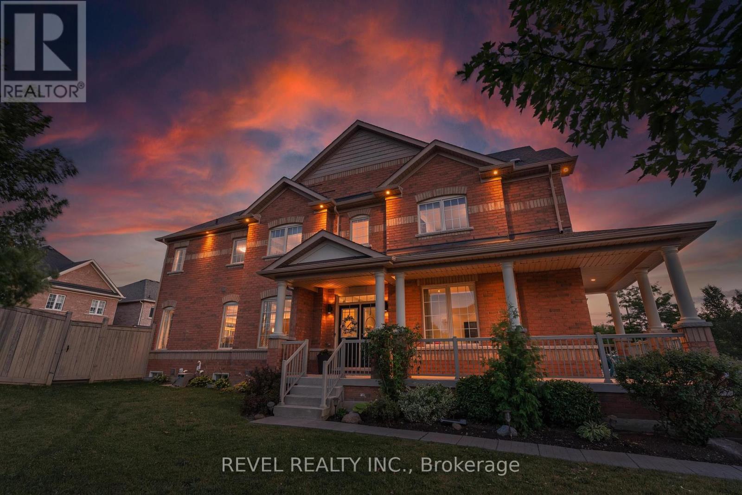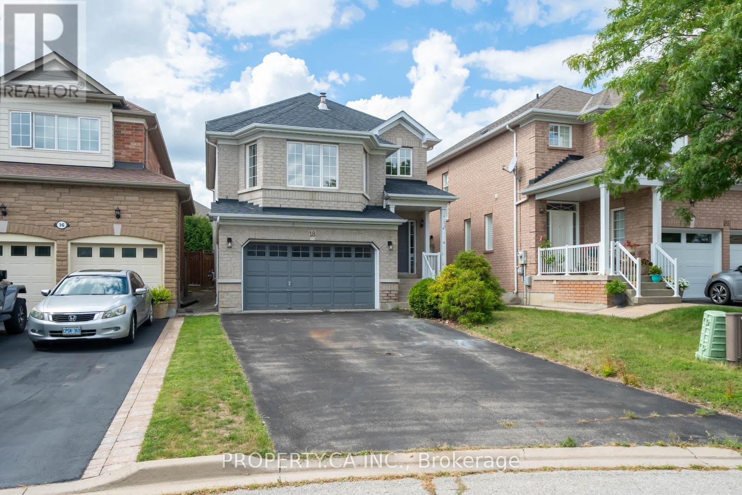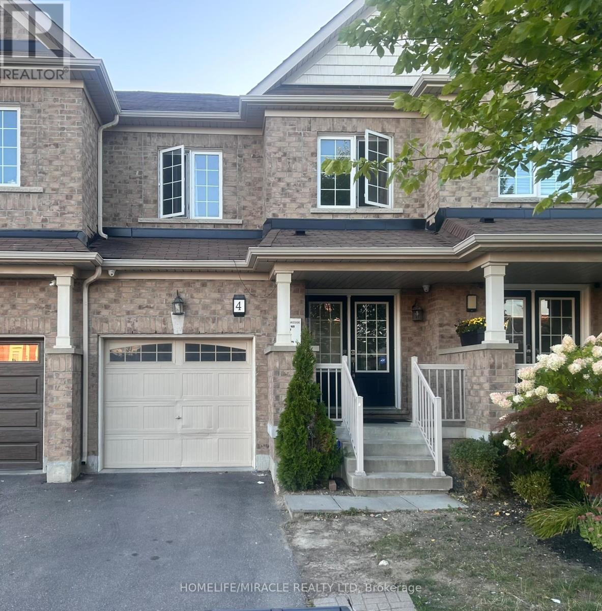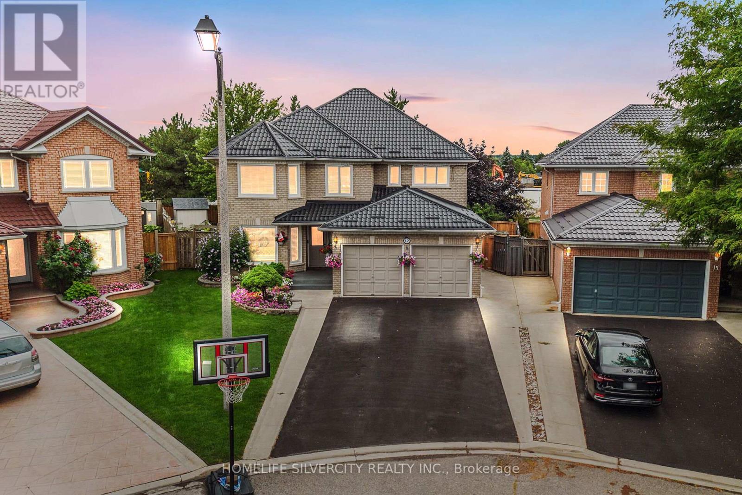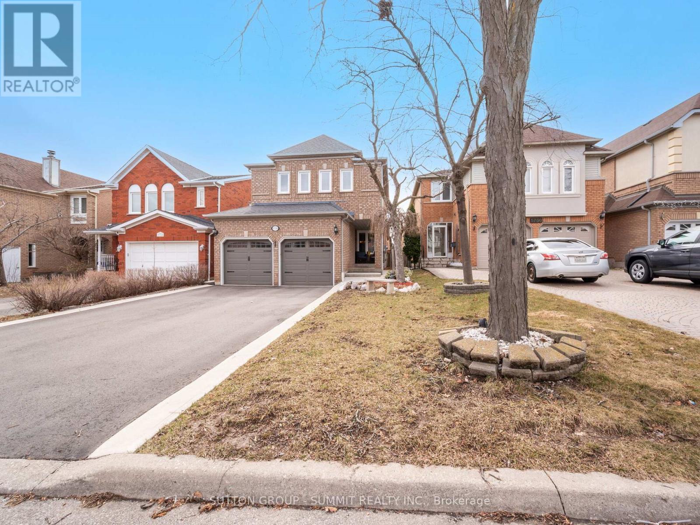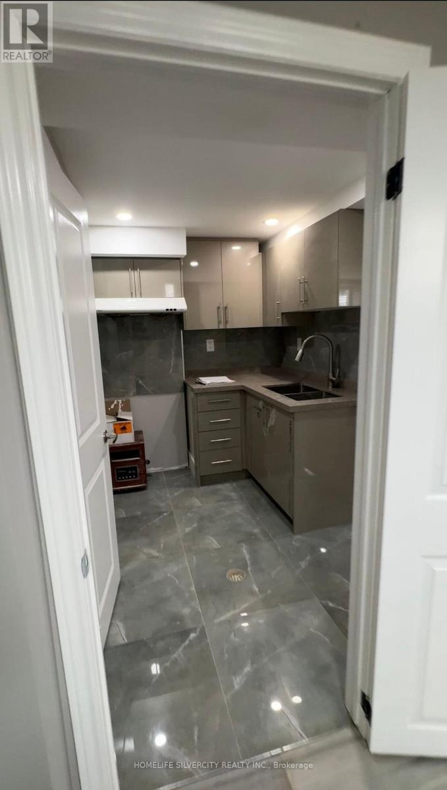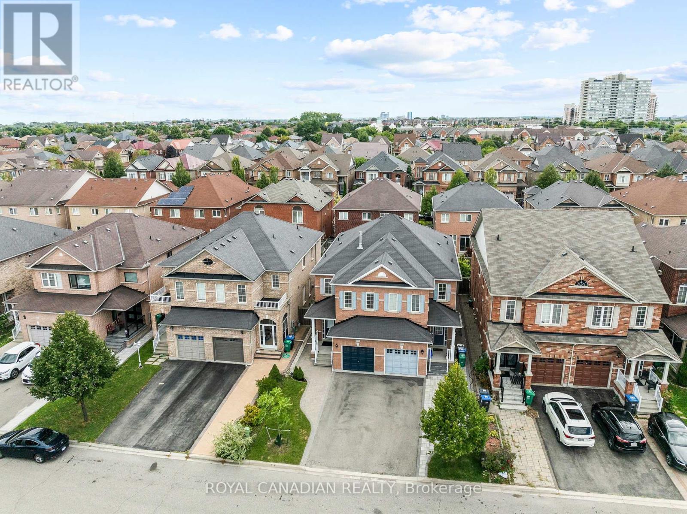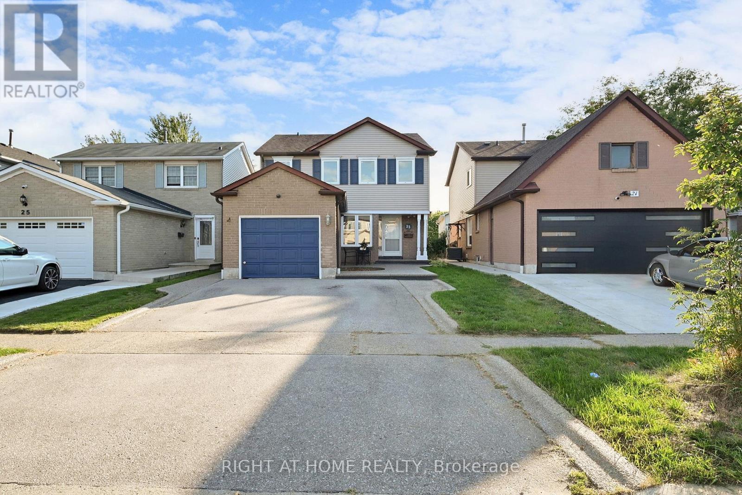- Houseful
- ON
- Brampton
- Fletchers West
- 44 Abelard Ave
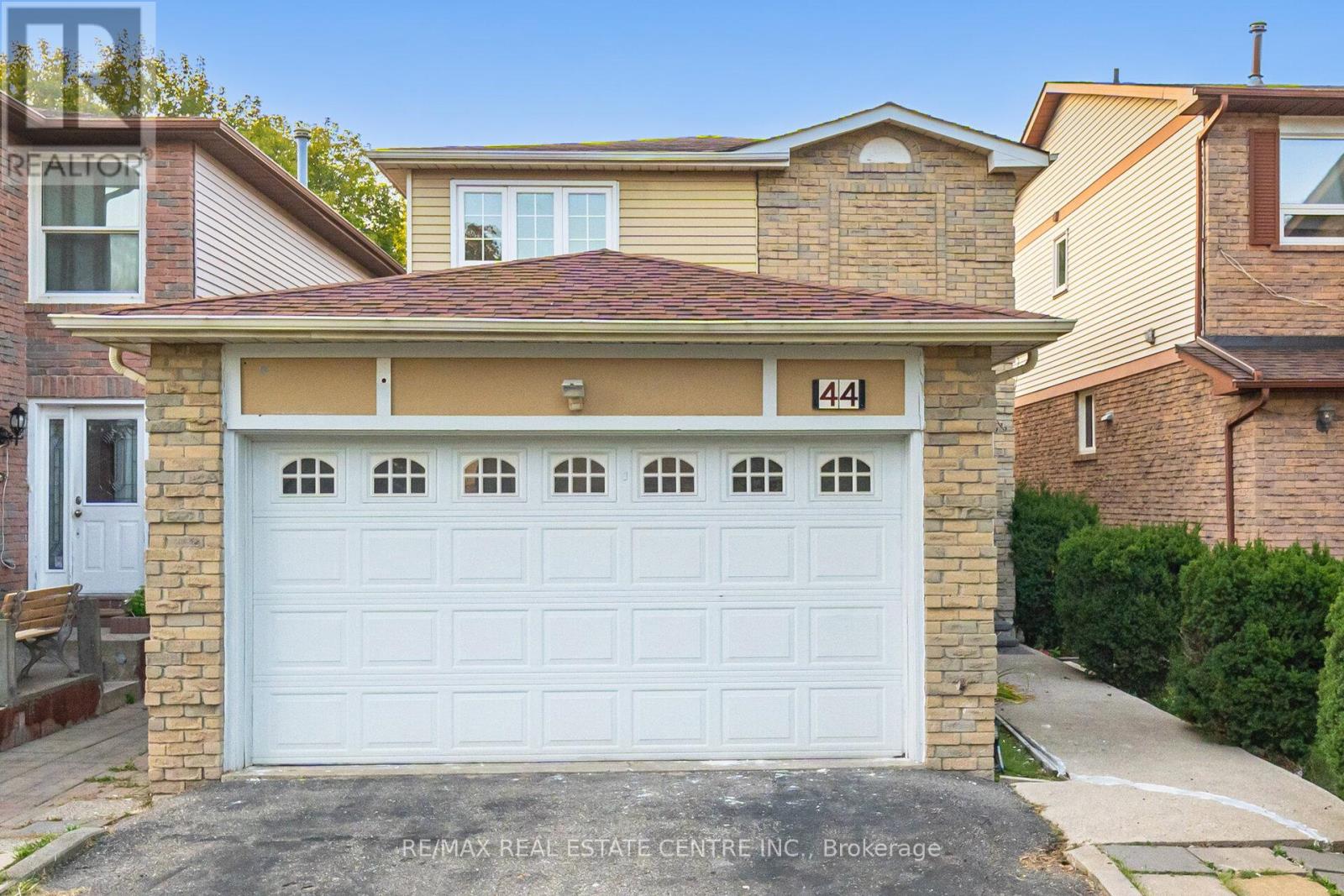
Highlights
Description
- Time on Housefulnew 8 hours
- Property typeSingle family
- Neighbourhood
- Median school Score
- Mortgage payment
Welcome to this stunning, newly renovated home in Prime Fletcher's West Area of Brampton. Featuring 4 bedrooms upstairs + 2 bedrooms finished basement with separate side entrance, 4 bathrooms, and a double car garage with a drive-through that fits 5 more cars. Combined living and dining room, a separate familly room, modern kitchen. Thousands spent on upgrades: fresh paint, brand new kitchen with quartz countertops & backsplash, renovated washrooms, new oak staircase, new floors, pot lights, modern light fixtures, and new window coverings. The finished basement offers a self-contained suite with 2 bedrooms, kitchen, full bath & family room perfect for in-laws or rental income. This property accomodate total 7 parking spaces including garage. Located in a family-friendly neighbourhood near Sheridan College, highways, schools, parks, shopping & more. Just minutes to Heartland Town Centre. This beautiful home is move-in ready and priced for action dont miss this opportunity to own a potential income property in a prime location! (id:63267)
Home overview
- Cooling Central air conditioning
- Heat source Natural gas
- Heat type Forced air
- Sewer/ septic Sanitary sewer
- # total stories 2
- # parking spaces 7
- Has garage (y/n) Yes
- # full baths 3
- # half baths 1
- # total bathrooms 4.0
- # of above grade bedrooms 6
- Flooring Laminate, ceramic, porcelain tile, vinyl
- Subdivision Fletcher's west
- Directions 1949129
- Lot size (acres) 0.0
- Listing # W12394275
- Property sub type Single family residence
- Status Active
- 2nd bedroom 3.23m X 2.74m
Level: 2nd - 4th bedroom 3.66m X 2.56m
Level: 2nd - 3rd bedroom 3.66m X 2.74m
Level: 2nd - Primary bedroom 4.27m X 3.66m
Level: 2nd - Kitchen 3.66m X 2.93m
Level: Basement - Bedroom 3.84m X 3.26m
Level: Basement - Living room 4.57m X 3.84m
Level: Basement - Bedroom Measurements not available
Level: Basement - Living room 4.15m X 3.63m
Level: Main - Kitchen 3.29m X 2.44m
Level: Main - Dining room 3.64m X 3.02m
Level: Main - Eating area 4.27m X 3.66m
Level: Main - Family room 3.75m X 3.66m
Level: Main
- Listing source url Https://www.realtor.ca/real-estate/28842518/44-abelard-avenue-brampton-fletchers-west-fletchers-west
- Listing type identifier Idx

$-2,533
/ Month

