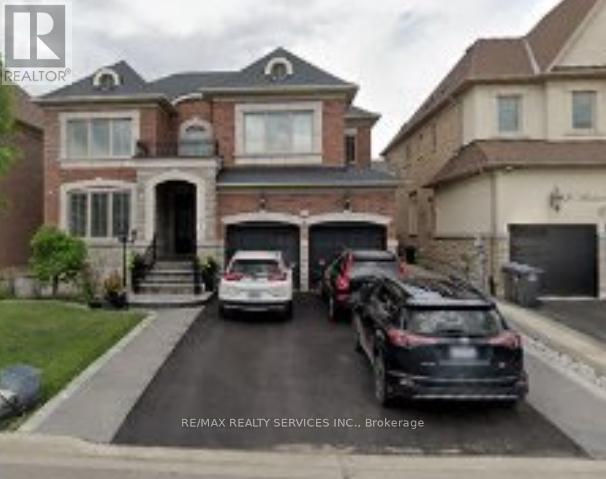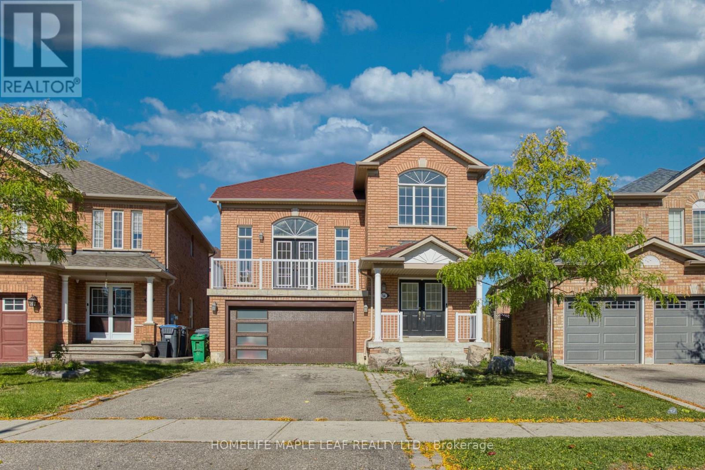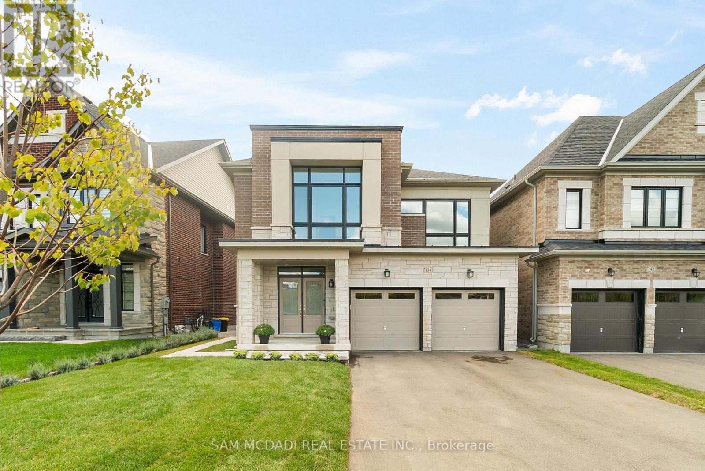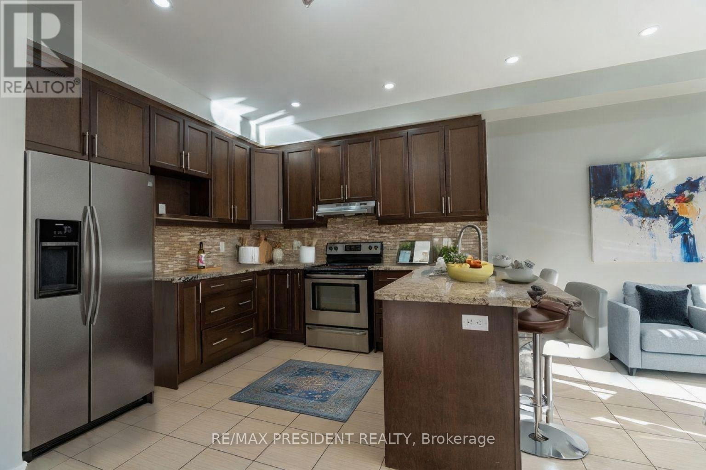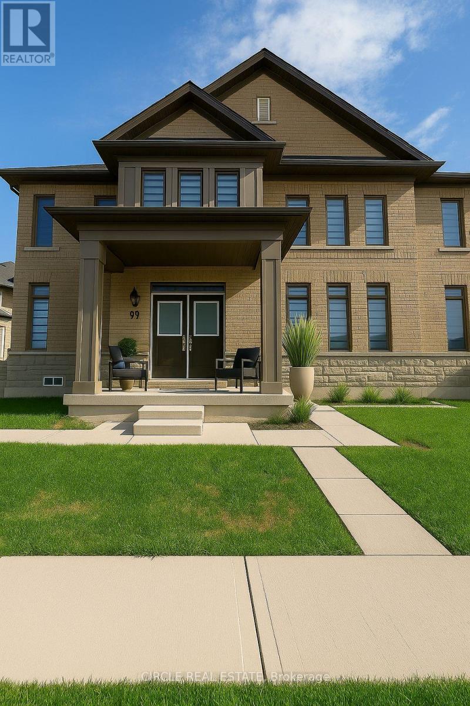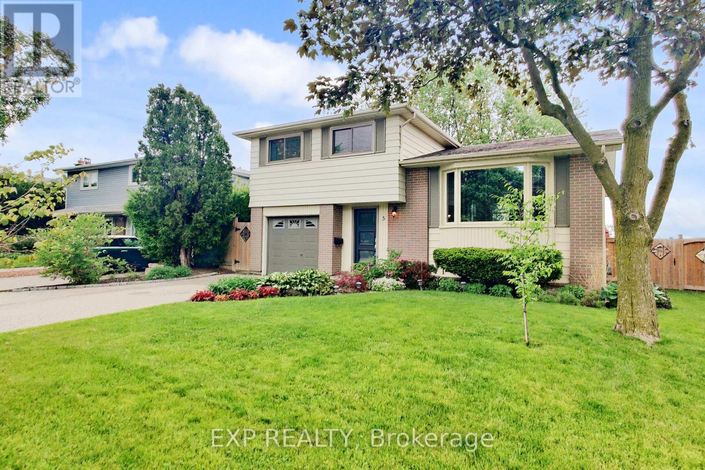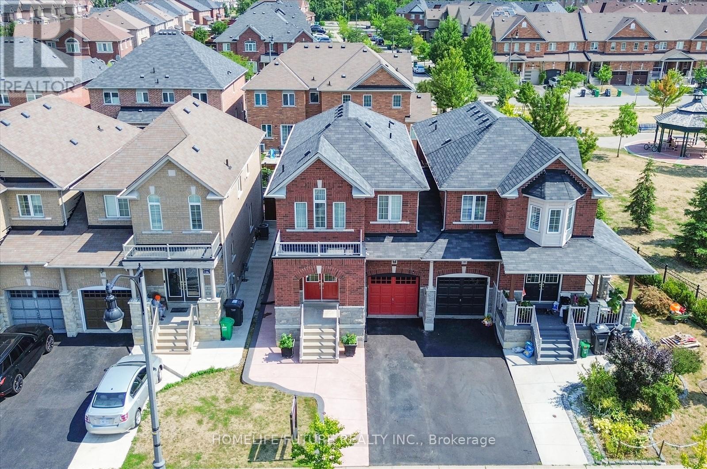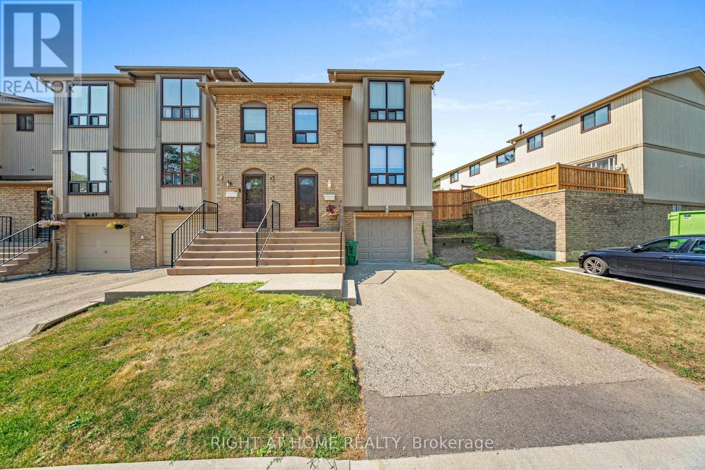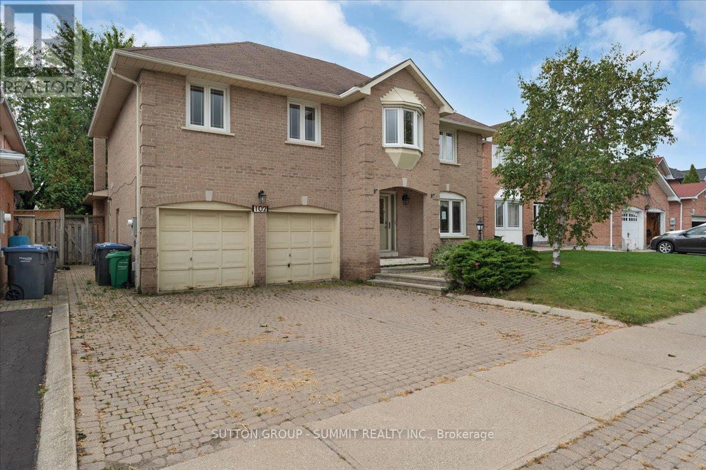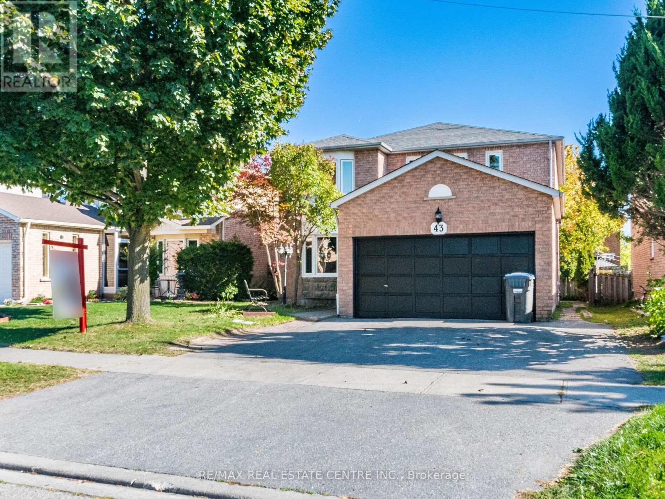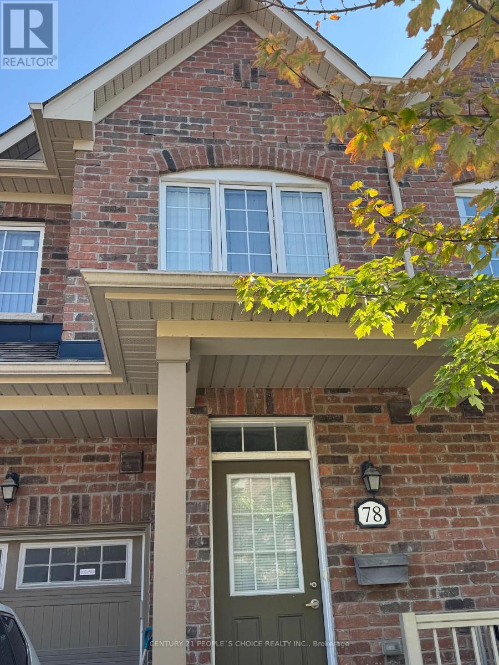- Houseful
- ON
- Brampton
- Gore Industrial North
- 20 Murphy Rd
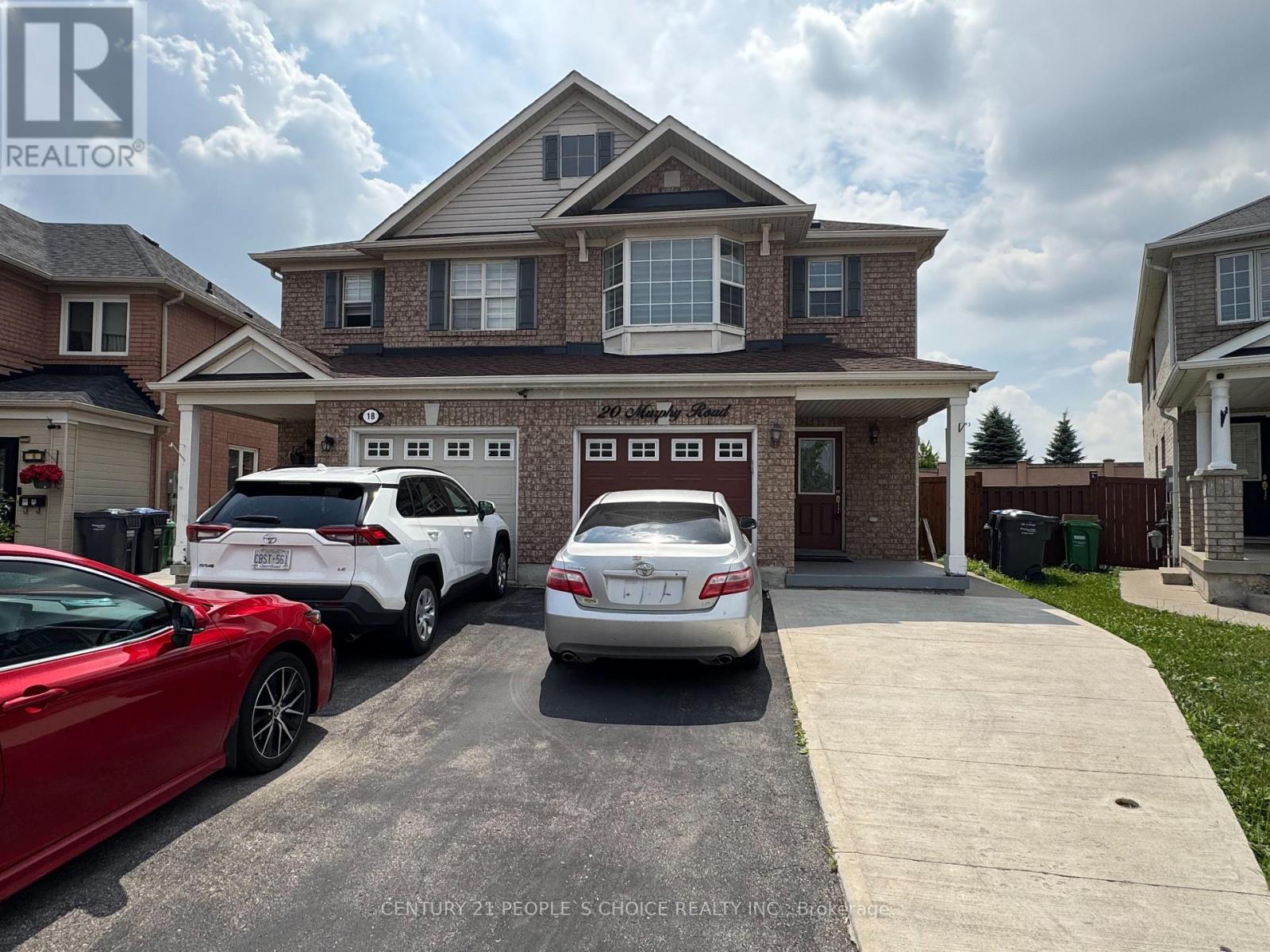
Highlights
This home is
5%
Time on Houseful
56 Days
School rated
6.7/10
Brampton
-0.07%
Description
- Time on Houseful56 days
- Property typeSingle family
- Neighbourhood
- Median school Score
- Mortgage payment
Just Listed ! Welcome to 20 Murphy Rd Brampton, Beautiful Semi-Detached House In Family Oriented Neighbourhood Of Airport Rd And Castlemore Rd. This House Features 3 Good Size Bedrooms, 3 Washroom's, with Separate entrance to the basement , Main Floor and basement have their own separate laundries, This House Features Family Room And Living Room, Walk Out To Fully Fenced And Beautiful Backyard And Enjoy Backyard Concrete Patio, Water Softener included, Property Includes Security Cameras For Your Piece Of Mind, Property Is Tenanted , Must knock First before entering side entrance. Convenient Location, Walking Distance To Indian Grocery Stores, No Frills, Meat Shops, Indian, Chinese And Canadian Restaurants, Banks And Many More... (id:63267)
Home overview
Amenities / Utilities
- Cooling Central air conditioning
- Heat source Natural gas
- Heat type Forced air
- Sewer/ septic Sanitary sewer
Exterior
- # total stories 2
- # parking spaces 3
- Has garage (y/n) Yes
Interior
- # full baths 3
- # half baths 1
- # total bathrooms 4.0
- # of above grade bedrooms 4
- Flooring Laminate, ceramic
Location
- Subdivision Gore industrial north
Overview
- Lot size (acres) 0.0
- Listing # W12279388
- Property sub type Single family residence
- Status Active
Rooms Information
metric
- 3rd bedroom 5.8m X 2.99m
Level: 2nd - 2nd bedroom 3.7m X 3.04m
Level: 2nd - Primary bedroom 3.99m X 3.7m
Level: 2nd - Bedroom 3.71m X 2.99m
Level: Basement - Kitchen 3.1m X 3.2m
Level: Basement - Living room 6.7m X 4.33m
Level: Main - Kitchen 5.19m X 3.4m
Level: Main - Eating area 5.19m X 3.4m
Level: Main - Dining room 6.7m X 4.33m
Level: Main - Family room 4.1m X 3.8m
Level: Main
SOA_HOUSEKEEPING_ATTRS
- Listing source url Https://www.realtor.ca/real-estate/28594062/20-murphy-road-brampton-gore-industrial-north-gore-industrial-north
- Listing type identifier Idx
The Home Overview listing data and Property Description above are provided by the Canadian Real Estate Association (CREA). All other information is provided by Houseful and its affiliates.

Lock your rate with RBC pre-approval
Mortgage rate is for illustrative purposes only. Please check RBC.com/mortgages for the current mortgage rates
$-2,584
/ Month25 Years fixed, 20% down payment, % interest
$
$
$
%
$
%

Schedule a viewing
No obligation or purchase necessary, cancel at any time

