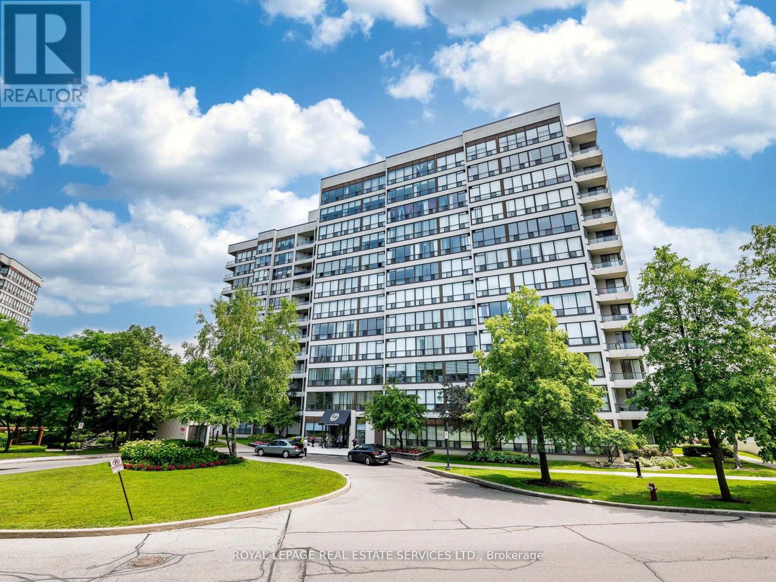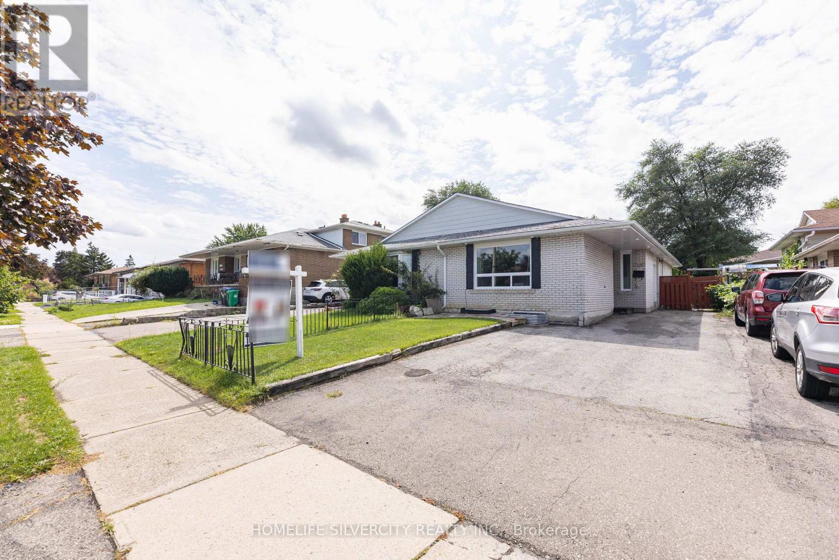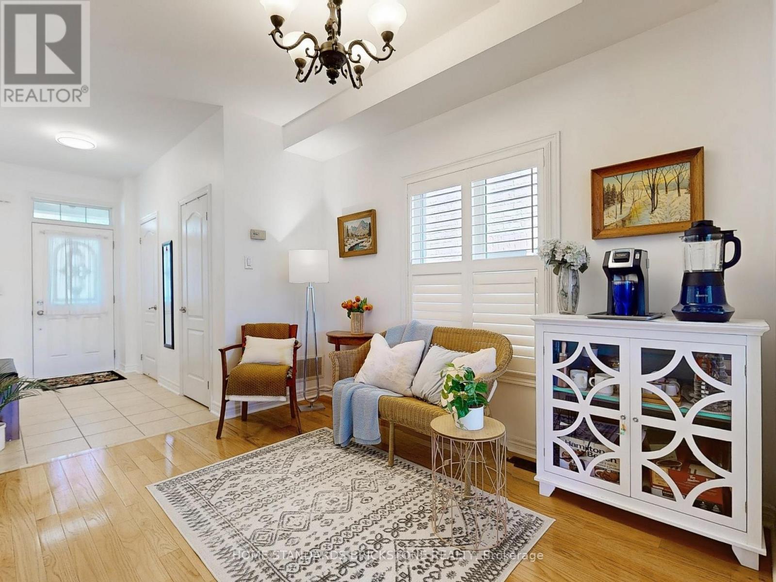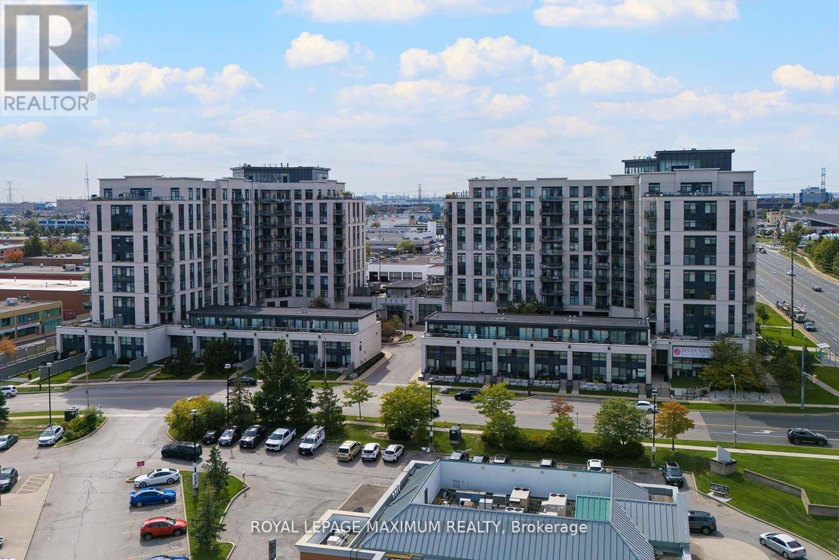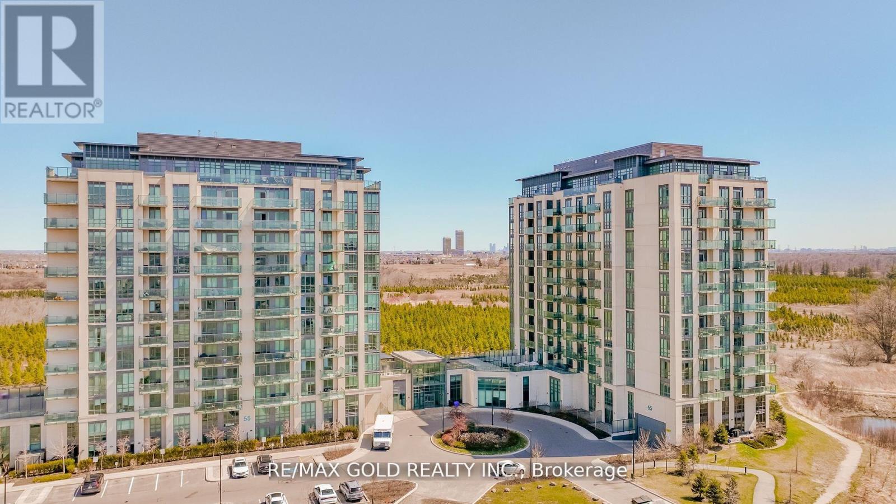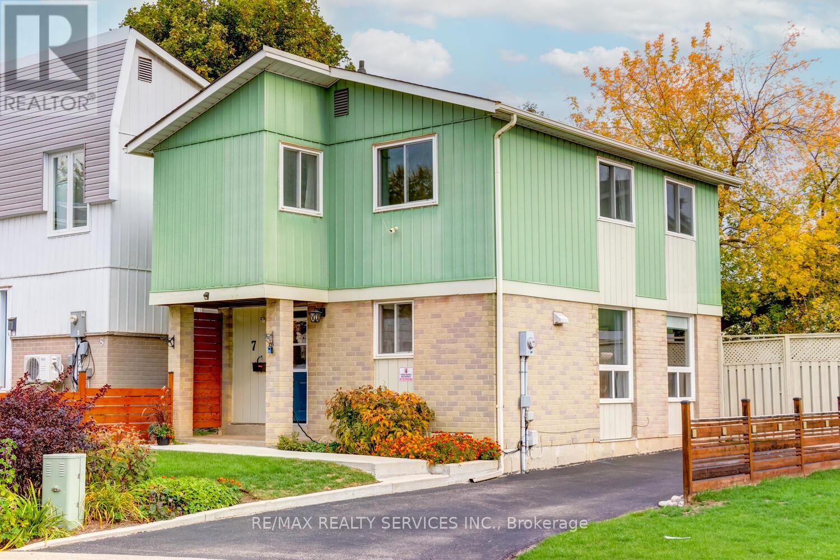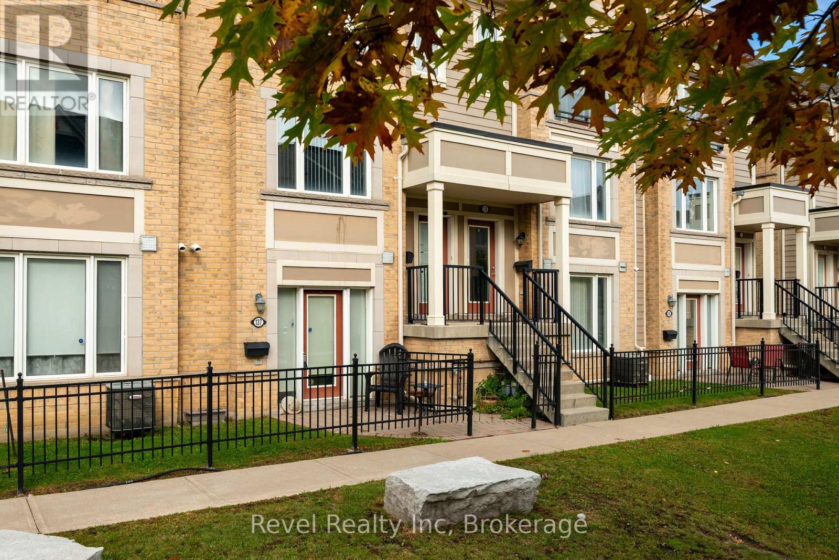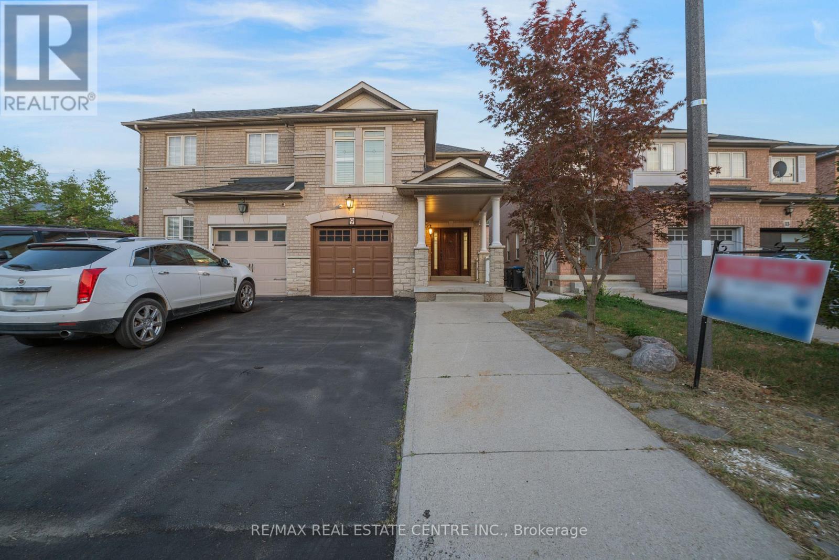- Houseful
- ON
- Brampton Goreway Drive Corridor
- Bram East
- 107 65 Yorkland Blvd
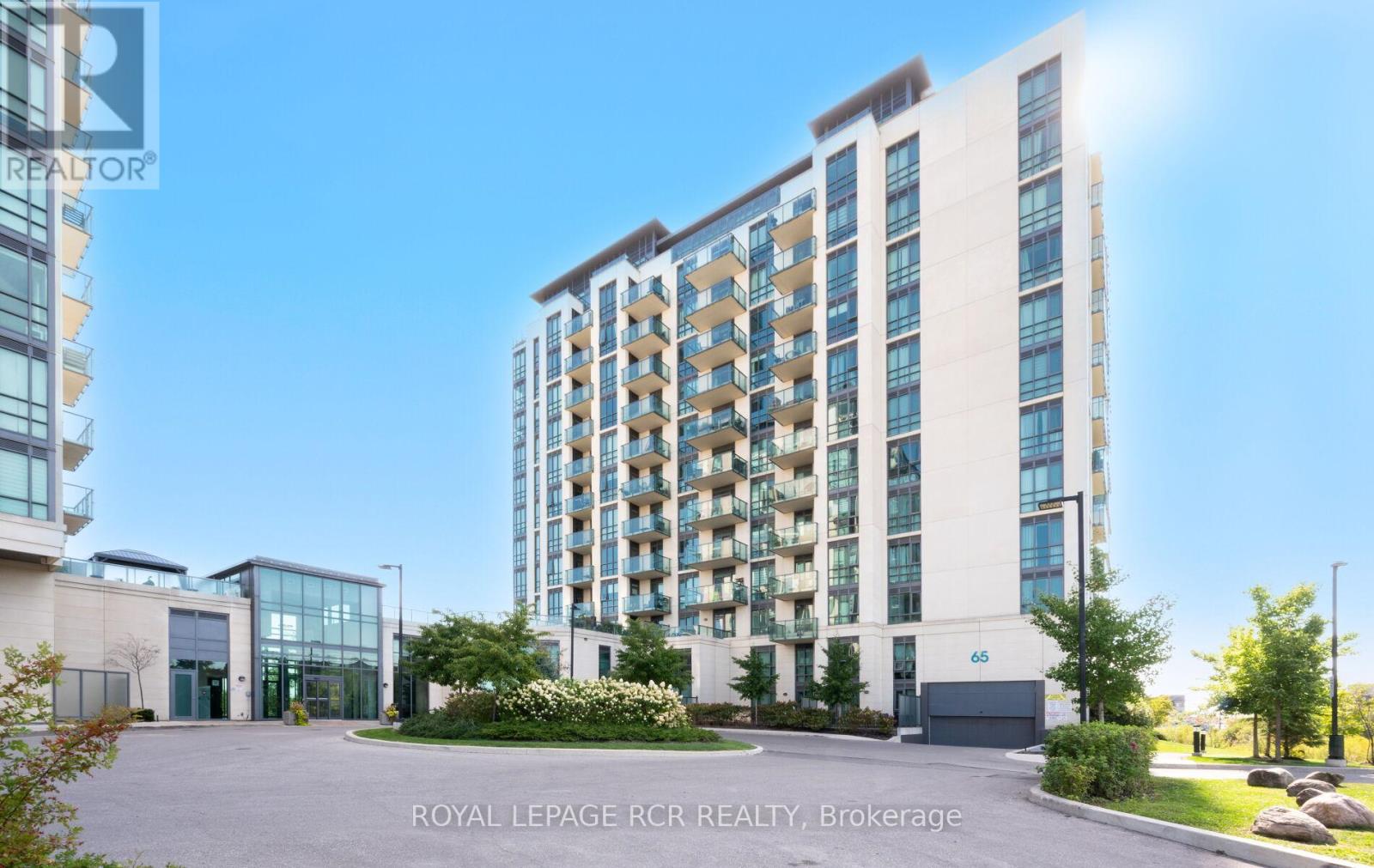
107 65 Yorkland Blvd
107 65 Yorkland Blvd
Highlights
Description
- Time on Housefulnew 3 hours
- Property typeSingle family
- StyleLoft
- Neighbourhood
- Median school Score
- Mortgage payment
Discover contemporary living in this loft located in the heart of Brampton. Offering 2+1 bedrooms, 3 bathrooms, an open concept with pot-lights throughout and 20 ft floor to ceiling windows allowing for an abundance of natural light in. Walk-out to your terrace which overlooks a serene park setting. Designed for comfort and sophistication, the modern kitchen with stone countertops is perfect for entertaining and includes a bar fridge for additional storage. With a versatile den ideal for a home office or guest space, and a unique loft design adding architectural flair, this home perfectly blends function and style in a prime location steps from nature, transit and city conveniences. Enjoy all that condo living has to offer with amenities such as party room/media room and gym and the luxury of 2 parking spots and 2 storage units. Don't miss out on the opportunity to own a sophisticated condo unit in Brampton. (id:63267)
Home overview
- Cooling Central air conditioning
- Heat source Electric
- Heat type Forced air
- # parking spaces 2
- Has garage (y/n) Yes
- # full baths 2
- # half baths 1
- # total bathrooms 3.0
- # of above grade bedrooms 3
- Flooring Hardwood
- Community features Pet restrictions
- Subdivision Goreway drive corridor
- Directions 1460815
- Lot size (acres) 0.0
- Listing # W12473651
- Property sub type Single family residence
- Status Active
- Primary bedroom 3.7m X 3.71m
Level: 2nd - 2nd bedroom 3.13m X 4m
Level: 2nd - Dining room 3.75m X 3.55m
Level: Main - Living room 5.43m X 3.95m
Level: Main - Den 2.81m X 2.45m
Level: Main - Kitchen 3.35m X 4.35m
Level: Main
- Listing source url Https://www.realtor.ca/real-estate/29014214/107-65-yorkland-boulevard-brampton-goreway-drive-corridor-goreway-drive-corridor
- Listing type identifier Idx

$-1,532
/ Month

