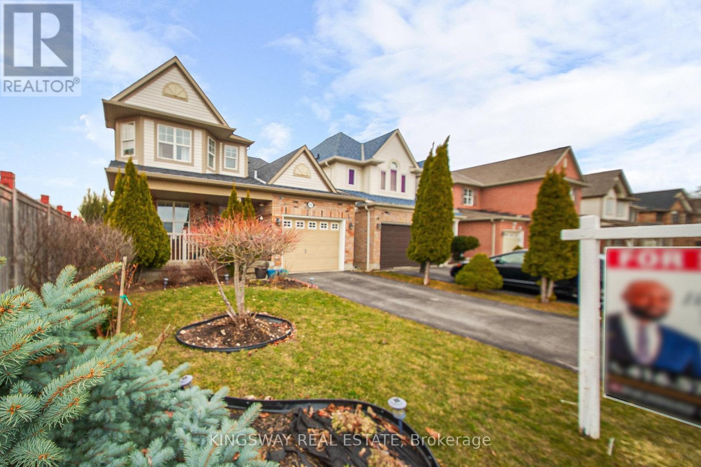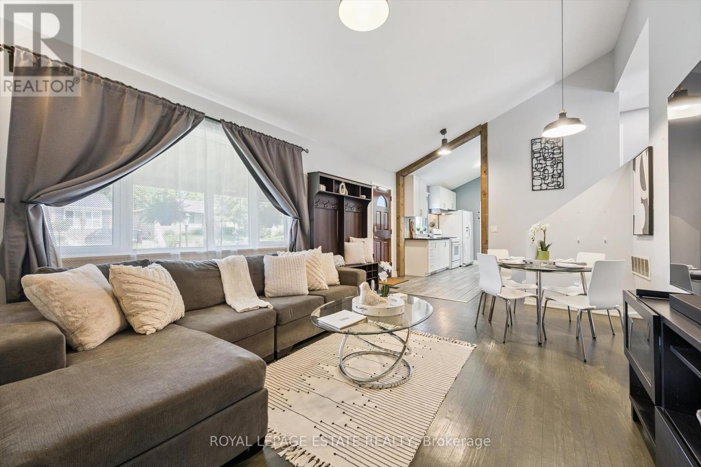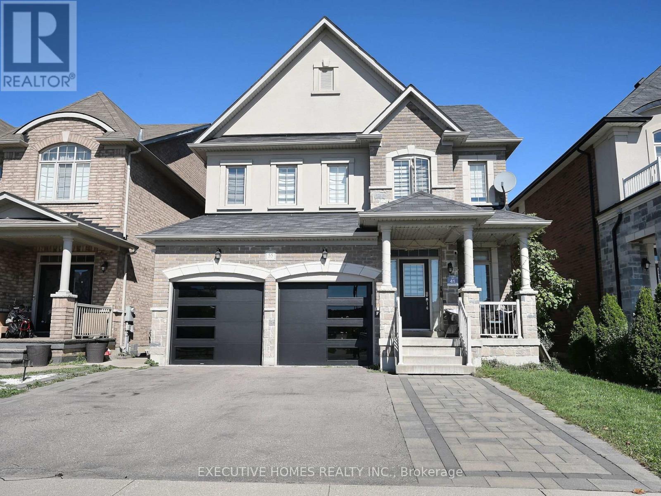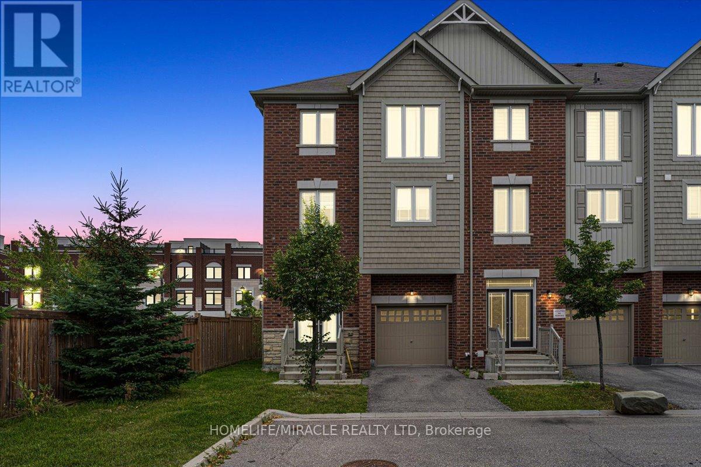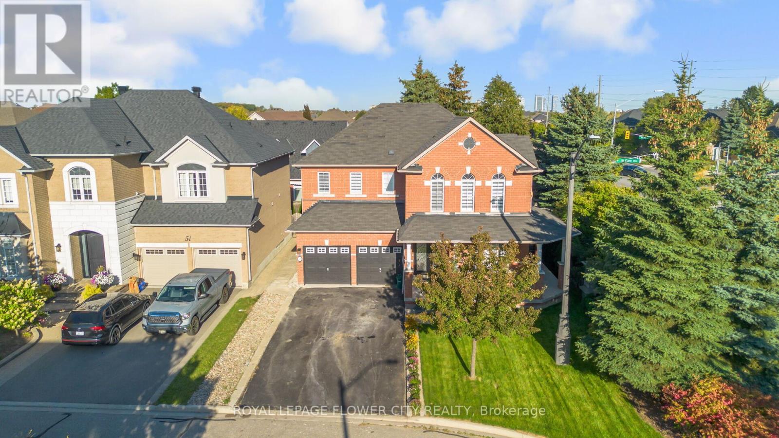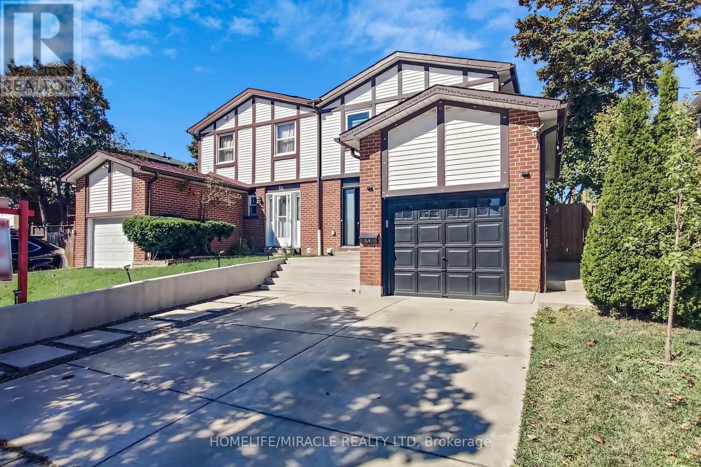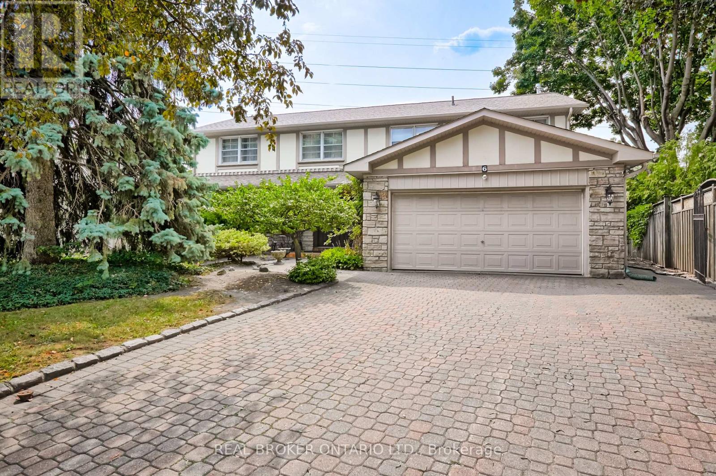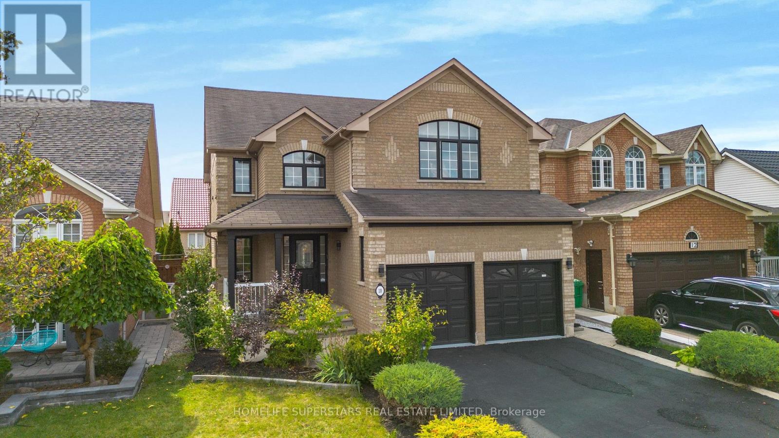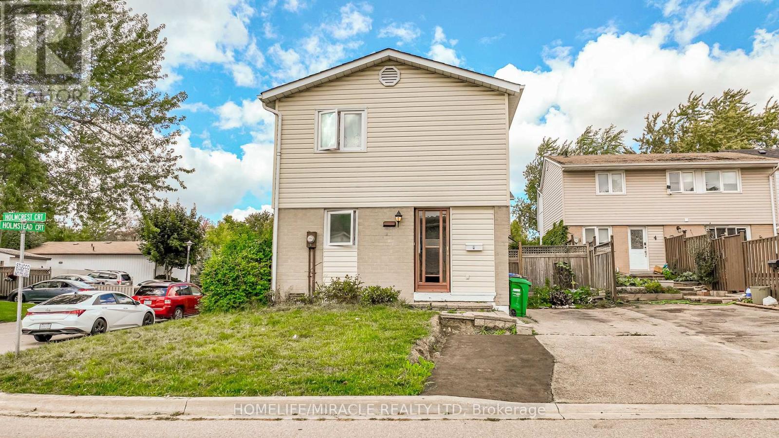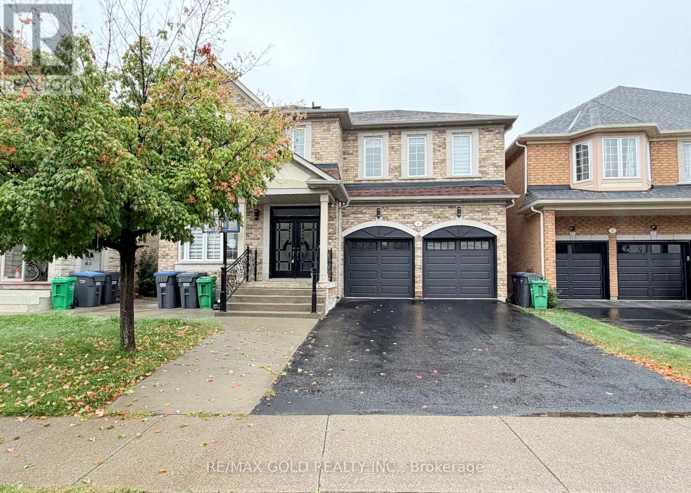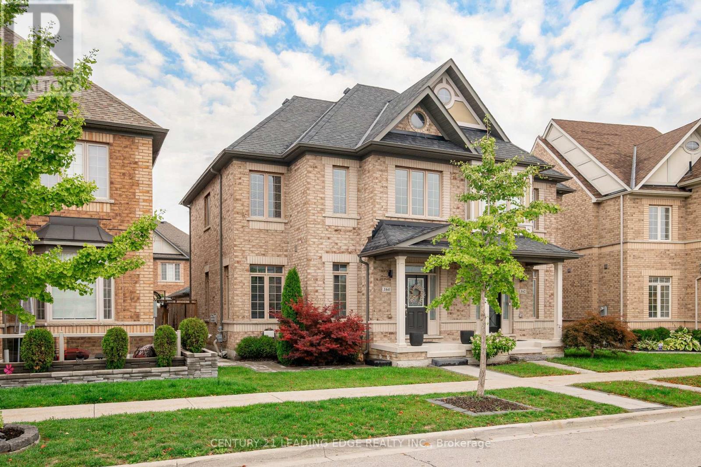- Houseful
- ON
- Brampton Goreway Drive Corridor
- Bram East
- 32 Vestry Way
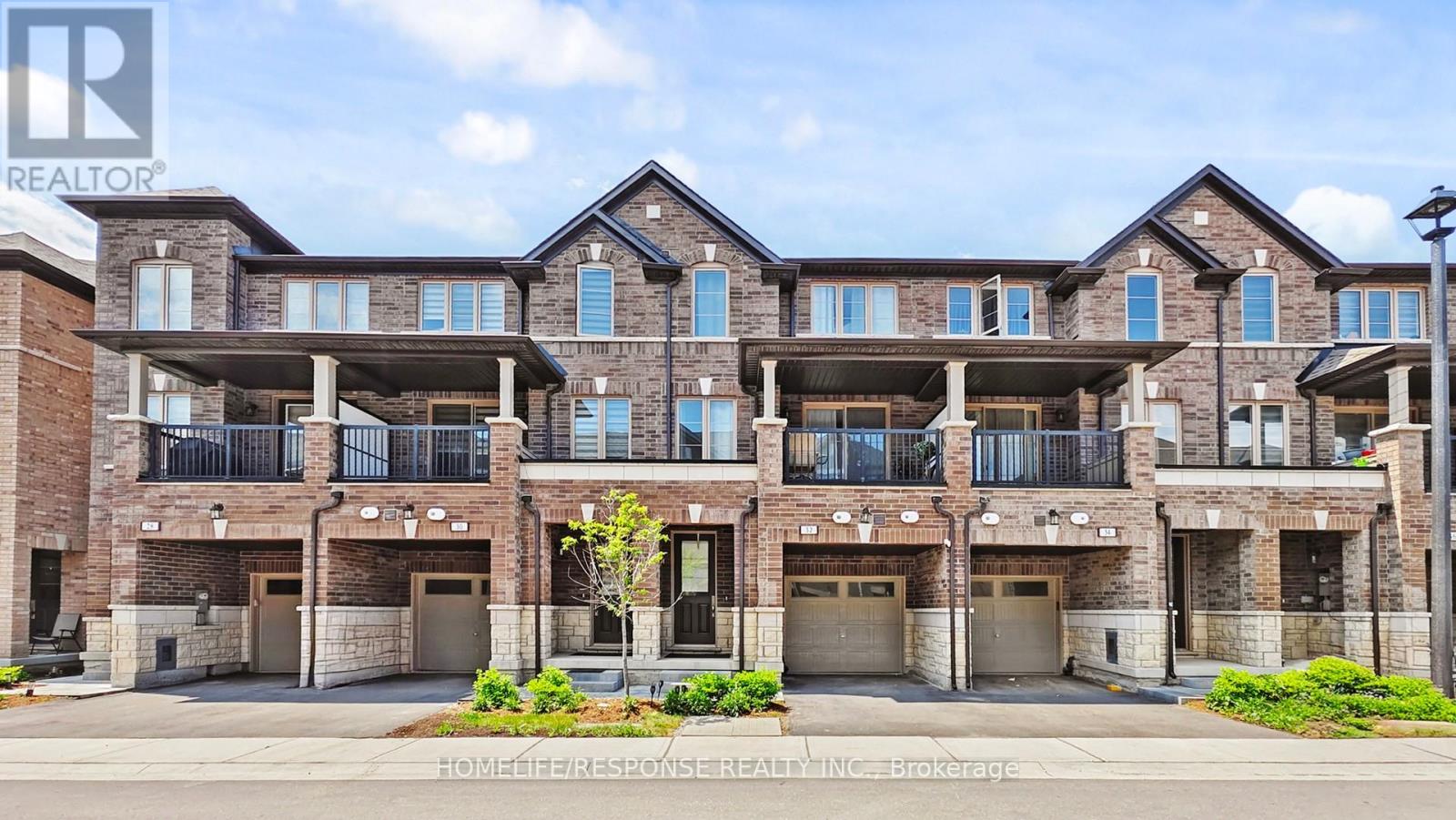
32 Vestry Way
32 Vestry Way
Highlights
Description
- Time on Housefulnew 5 days
- Property typeSingle family
- Neighbourhood
- Median school Score
- Mortgage payment
Welcome to 32 Vestry Way, Brampton A Modern 3-Storey Townhome in a Prime Location Discover contemporary living at its finest in this beautifully designed 3-bedroom townhome nestled in a highly sought-after Brampton community. This spacious 3-storey residence features an inviting open-concept living and dining area with gleaming hardwood floors, perfect for entertaining or relaxing with family. The modern kitchen offers sleek finishes, ample cabinetry, and quality appliances. Upstairs, the bright and airy master bedroom includes a private ensuite, providing a serene retreat after a long day. Enjoy the added functionality of a ground-level recreation room with a separate rear entrance ideal for a home office, studio, or small business. With no homes behind, you'll enjoy extra privacy and peaceful views. Additional highlights include: Convenient visitor parking directly in front of the unit. Close proximity to Claireville Conservation Area for nature lovers and outdoor enthusiasts. A well-maintained, family-friendly neighborhood with easy access to amenities, highways, and transit, This versatile and stylish townhome at 32 Vestry Way is the perfect blend of comfort, convenience, and modern living. Don't miss your opportunity to call it home! (id:63267)
Home overview
- Cooling Central air conditioning
- Heat source Natural gas
- Heat type Forced air
- Sewer/ septic Sanitary sewer
- # total stories 2
- # parking spaces 2
- Has garage (y/n) Yes
- # full baths 2
- # half baths 2
- # total bathrooms 4.0
- # of above grade bedrooms 4
- Flooring Hardwood
- Subdivision Goreway drive corridor
- Lot size (acres) 0.0
- Listing # W12239731
- Property sub type Single family residence
- Status Active
- Recreational room / games room 5.18m X 3.96m
Level: Ground - Eating area 2.45m X 3.17m
Level: Main - Kitchen 2.75m X 3.96m
Level: Main - Great room 5.2m X 3.96m
Level: Main - 2nd bedroom 2.62m X 323m
Level: Upper - 3rd bedroom 2.44m X 3.16m
Level: Upper - Primary bedroom 3.35m X 3.96m
Level: Upper
- Listing source url Https://www.realtor.ca/real-estate/28509940/32-vestry-way-brampton-goreway-drive-corridor-goreway-drive-corridor
- Listing type identifier Idx

$-2,095
/ Month

