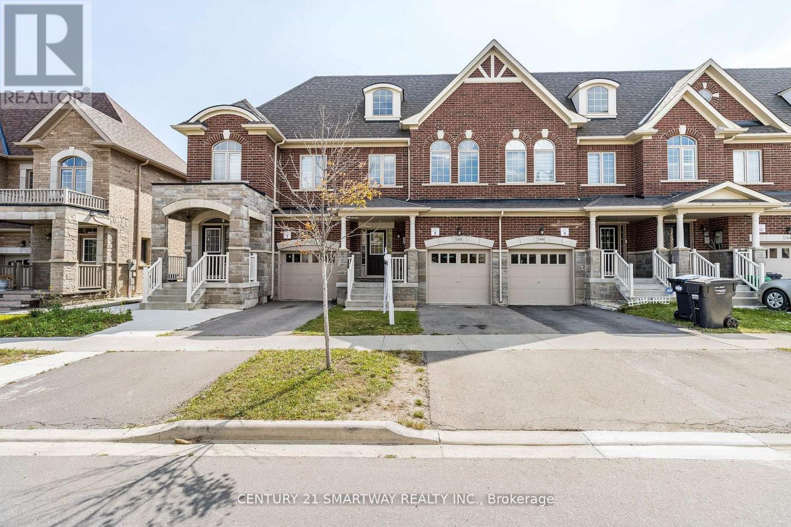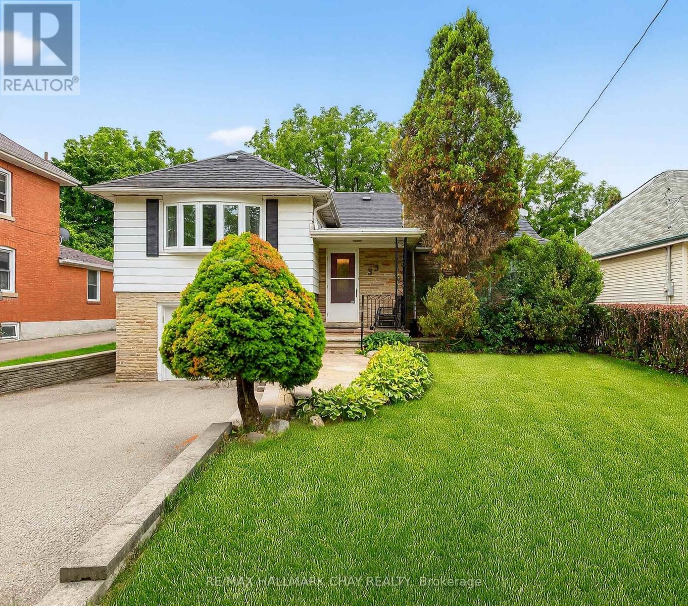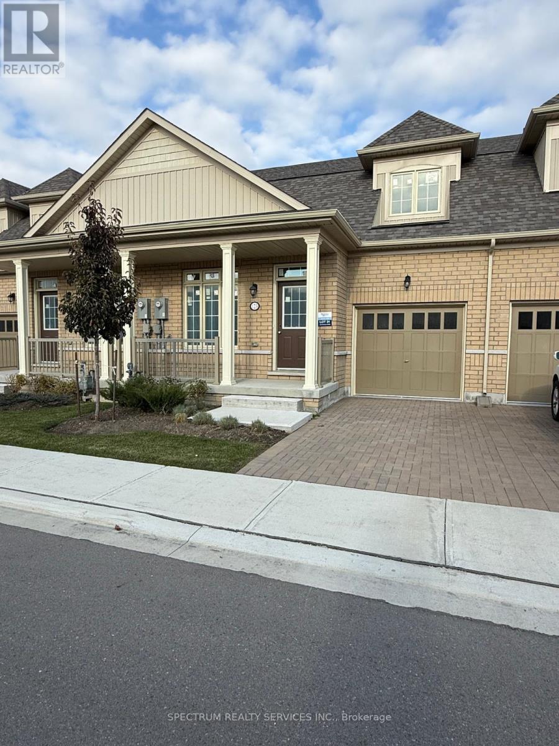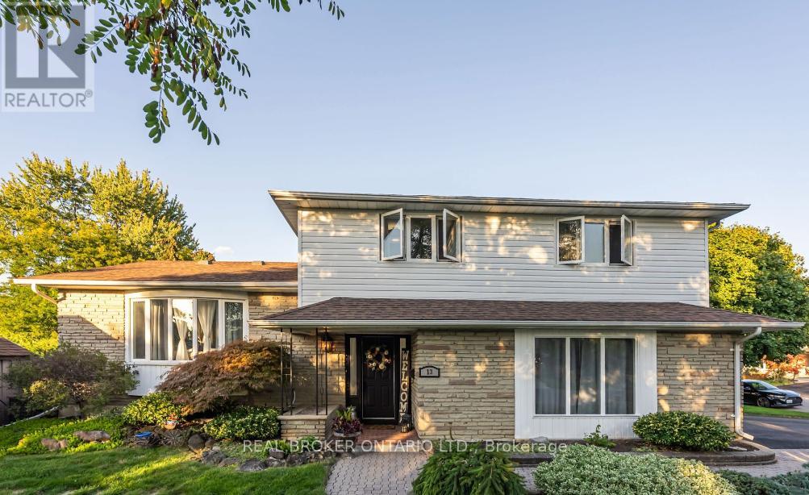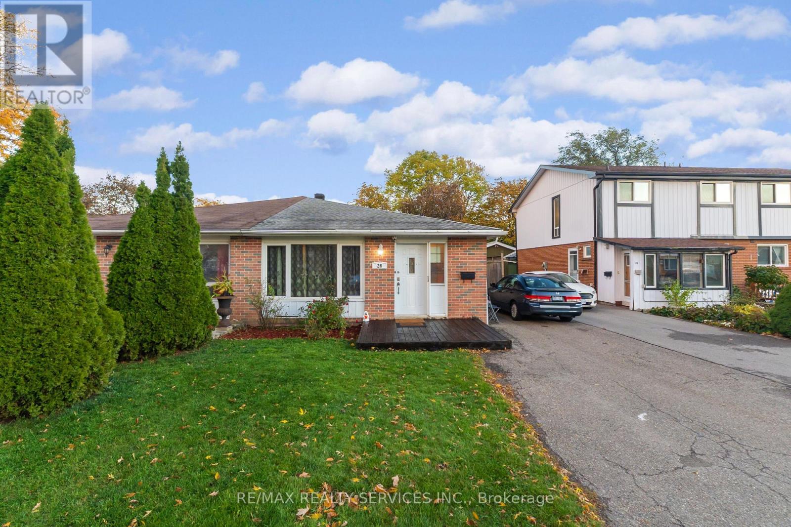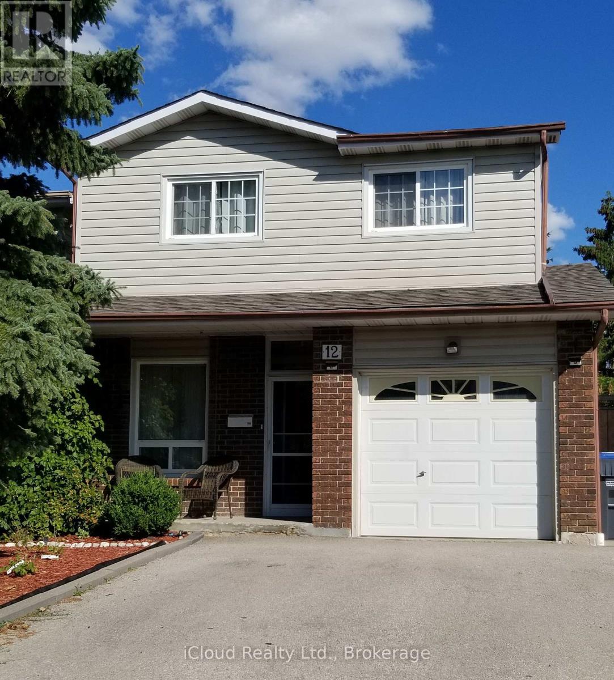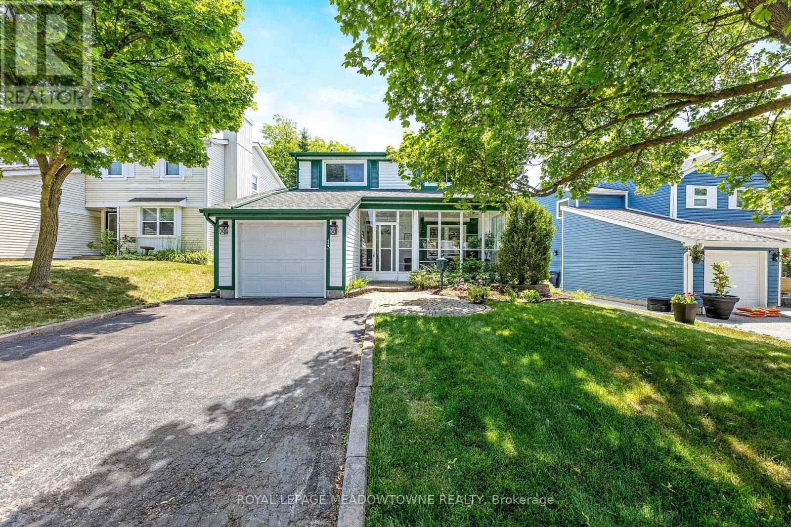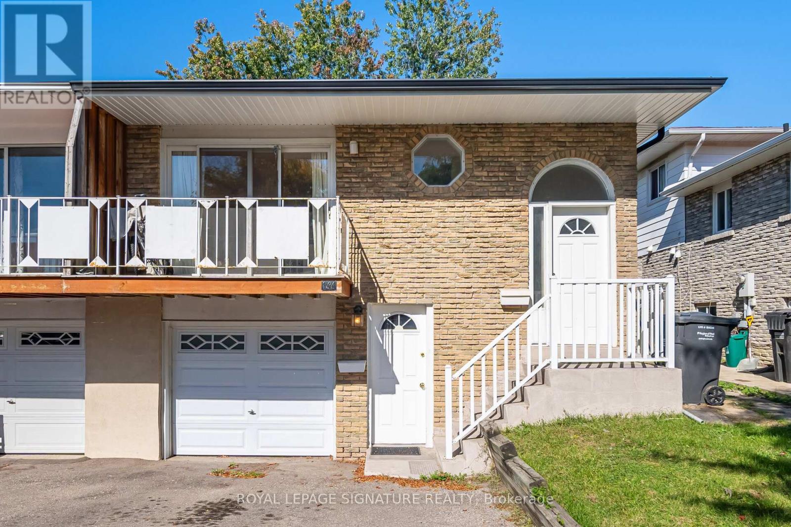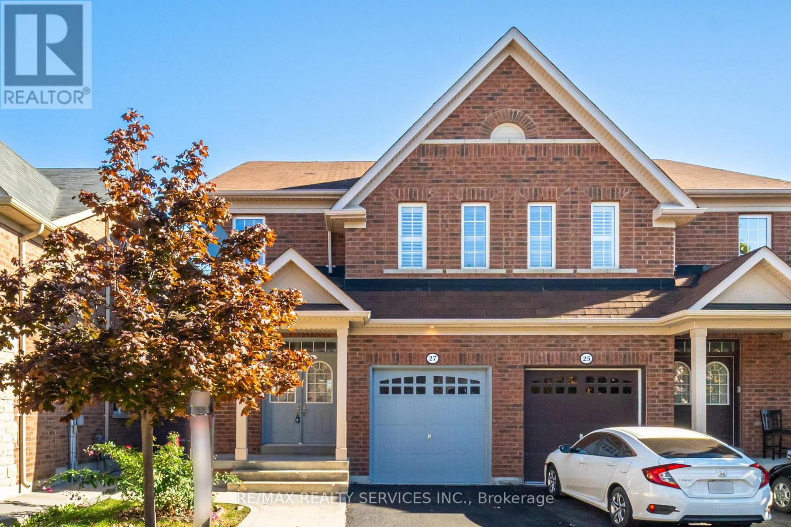- Houseful
- ON
- Brampton Northwest Brampton
- Northwest Brampton
- 26 Kambalda Rd N
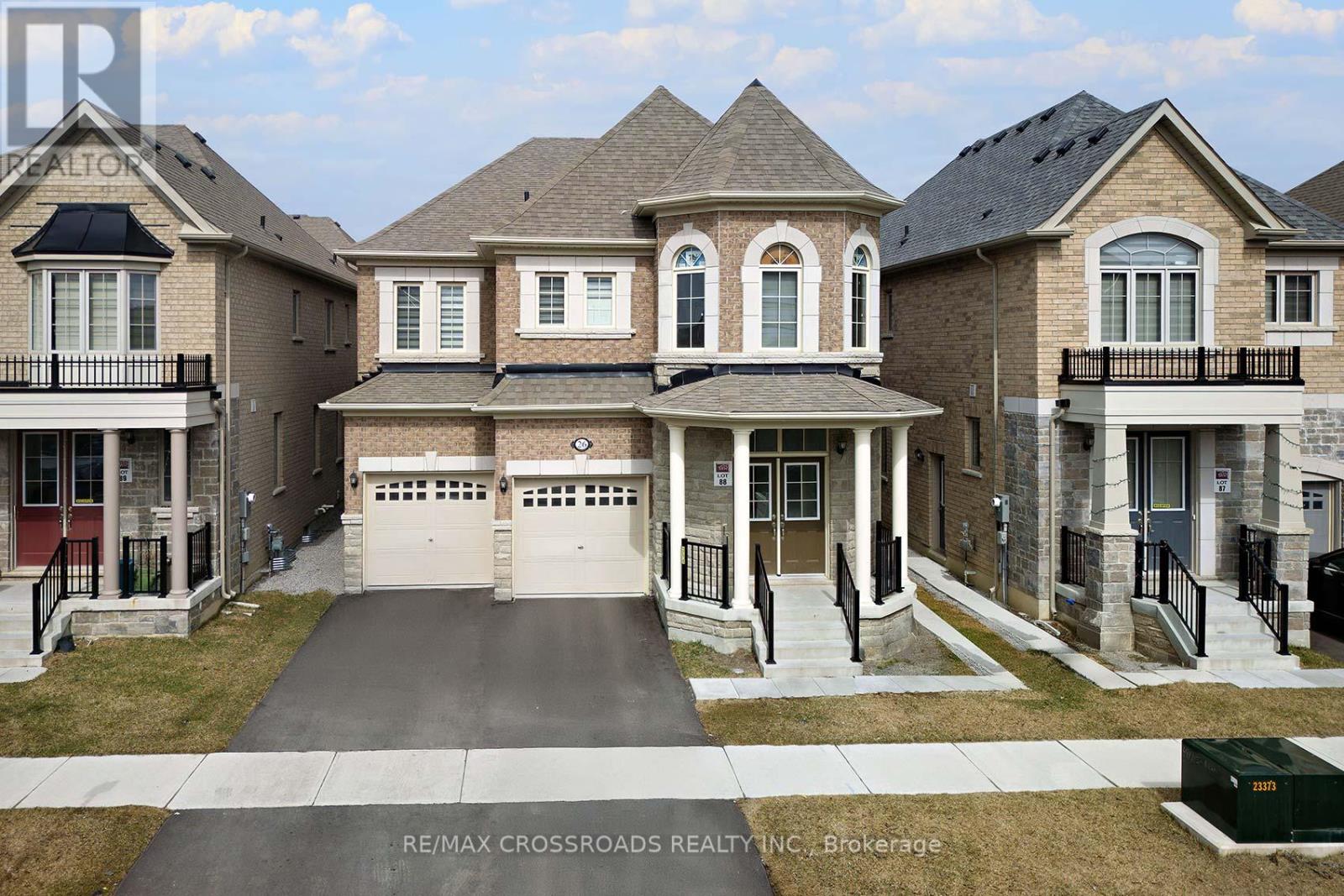
26 Kambalda Rd N
26 Kambalda Rd N
Highlights
Description
- Time on Houseful54 days
- Property typeSingle family
- Neighbourhood
- Median school Score
- Mortgage payment
Absolutely stunning and truly move-in ready, this newer detached home combines luxury, functionality, and style in every detail. Offering 4 spacious bedrooms and 5 bathrooms, the thoughtfully designed layout showcases premium hardwood floors throughout the main level, soaring 9-foot ceilings, and a chef-inspired kitchen with elegant marble countertops perfect for both daily living and entertaining. The expansive primary suite is a private retreat, easily accommodating a king-size bed and sitting area, and features a spa-like 5-piece ensuite and generous walk-in closets. Each bedroom enjoys direct access to a bathroom, ensuring convenience and privacy for all. Located just minutes from Mount Pleasant GO Station, with top-rated schools, parks, and local amenities nearby, this residence offers the perfect balance of elegance and accessibility. With its high-end finishes, open and airy feel, and impeccable condition, this is more than just a house its the dream home you've been waiting for. SEE ADDITIONAL REMARKS TO DATA FORM (id:63267)
Home overview
- Heat source Natural gas
- Heat type Forced air
- Sewer/ septic Sanitary sewer
- # total stories 2
- # parking spaces 4
- Has garage (y/n) Yes
- # full baths 4
- # half baths 1
- # total bathrooms 5.0
- # of above grade bedrooms 4
- Flooring Hardwood, ceramic, carpeted
- Subdivision Northwest brampton
- Lot size (acres) 0.0
- Listing # W12336962
- Property sub type Single family residence
- Status Active
- 2nd bedroom 3.4m X 3.7m
Level: 2nd - 3rd bedroom 3.8m X 4.57m
Level: 2nd - 4th bedroom 3.48m X 3.35m
Level: 2nd - Primary bedroom 6.03m X 3.75m
Level: 2nd - Eating area 4.24m X 2.41m
Level: Main - Kitchen 4.24m X 3.05m
Level: Main - Living room 5.48m X 5.33m
Level: Main - Family room 6.07m X 3.93m
Level: Main - Laundry 3.66m X 2.01m
Level: Main
- Listing source url Https://www.realtor.ca/real-estate/28716834/26-kambalda-road-n-brampton-northwest-brampton-northwest-brampton
- Listing type identifier Idx

$-3,413
/ Month

